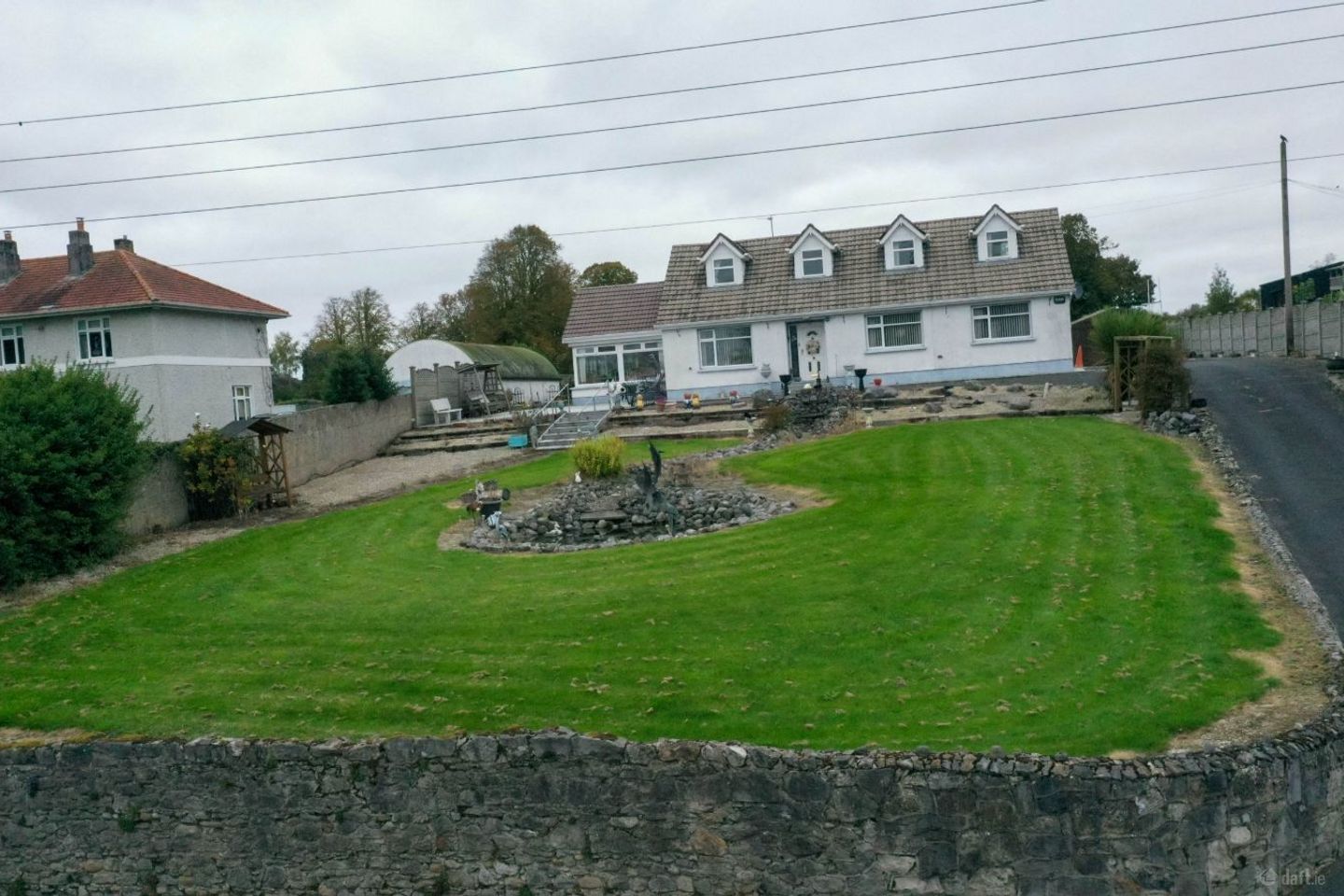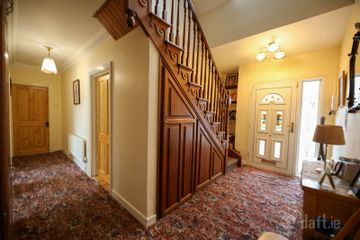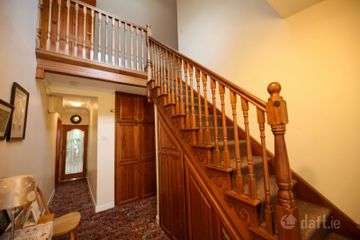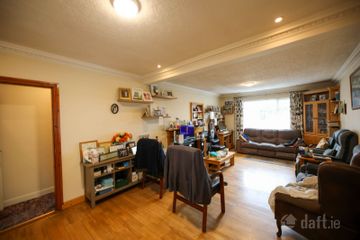



Hillview House, Ballinakill Road, Abbeyleix, Abbeyleix, Co. Laois, R32AE97
€480,000
- Price per m²:€1,897
- Estimated Stamp Duty:€4,800
- Selling Type:By Private Treaty
- BER No:103435467
About this property
Highlights
- High Speed Broadband
- Close to all Amenities
- Excellent Location
- Well maintained front and rear garden
- Road Frontage
Description
CBPM Real Estate brings to the market this impressive 5-bed / 5-bath detached home, offering a perfect combination of style, space, and modern living. Designed with both comfort and practicality in mind, this property provides a welcoming environment for families and entertaining alike. Built in 1980 and a BER rating of D1, this property offers 253.24m² (2 725.85 sq. ft.) of living space. Step inside to a bright and spacious entrance hall, where a beautifully handcrafted wooden staircase serves as a striking focal point. Natural light fills the home, highlighting the thoughtful design and quality finishes throughout. The living room offers a generous space to relax, entertain guests, or enjoy quiet family moments, with a layout that flows seamlessly into other areas of the home. The kitchen is both stylish and functional, featuring plenty of countertop space, modern appliances, and well-planned storage. Adjacent to the kitchen is the first sunroom, a peaceful retreat flooded with natural light and overlooking the garden — ideal for morning coffee, reading, or simply enjoying the outdoors from the comfort of home. The property also benefits from a second sunroom, offering an additional bright and versatile space for relaxation, hobbies, or entertaining guests in a tranquil setting. Each of the five bedrooms has been designed to provide a private sanctuary, with four featuring en-suite bathrooms. The main bathroom is spacious and bright, offering a comfortable and practical space for daily routines. Outside, the property truly impresses. A large private back garden provides ample space for outdoor activities, entertaining, or relaxing in a quiet setting. The landscaped front garden adds charm and curb appeal, while ample parking ensures convenience for residents and visitors. Additionally, the property includes three well-maintained sheds, offering excellent storage options for tools, hobbies, or outdoor equipment. Located in the charming town of Abbeyleix, this property offers the perfect blend of tranquil living and community connection. It is close to all local amenities and schools. Accommodation Downstairs Hallway – 7.00m x 1.65 – Carpet, light fittings, crown mouldings Hallway – 6.36 x 1.02 – Carpet, light fittings, crown moulding, solid wood staircase Sitting room – 7.82m x 3.85m – Wood floor, light fittings, recessed lighting, crown mouldings, curtain & curtain pole Kitchen – 4.53m x 5.87m – Tiled floor, ceiling rose, light fitting, crown mouldings, fully fitted kitchen, blinds, Stanley oil cooker Utility – 6.56m x 2.72m – Tiled, light fittings, blinds, fitted units & work top Sunroom 1 – 2.17m x 6.38m – Tiled Sunroom 2 – 4.64m x 4.22m – Solid Wood floor, light fitting, ceiling fan Main Bathroom – 3.16m x 2.77m – Tiled floor, tiled splashback, light fitting, fitted mirror, w.h.b., w.c., fitted bath, shower Bedroom 1 - 3.98m x 2.98m – Laminate flooring, light fitting, curtain & curtain pole Bedroom 2 – 3.06m x 2.46m – Laminate flooring, light fitting, curtain & curtain pole En-Suite – 1.51m x 1.75m – Tiled floor, light fitting, w.c., w.h.b., shower cubicle, tiled splashback, fitted mirror Bedroom 3 – 3.17m x 6.68m – Laminate floor, light fittings, curtain & curtain pole, built-in mirror wardrobe En-Suite – 1.78m x 1.23m – Tiled floor, light fitting, w.c., w.h.b., shower cubicle, tiled splashback, fitted mirror Upstairs Hallway – 2.18m x 3.42m – Carpet, light fitting Bedroom 4 – 5.12m x 4.61m – Wood floor, light fitting, built-in wardrobe En-Suite – 2.40m x 1.84m – Tiled floor, light fitting, tiled splash back, Velux window, shower cubicle, Triton T80 Electric Shower, fitted mirror Bedroom 5 – 5.21m x 3.88m – Wood floor, light fittings, built-in wardrobe En-Suite – 1.11m x 2.70m – Tiled floor, light fitting, Velux window, shower cubicle, Triton T80 Electric Shower, fitted mirror, w.h.b., w.c., heated towel rail Outside Shed 1 - 6.02m x 5.75m Shed 2 - 6.02m x 4.58m Shed 3 - 6.02m x 2.09m
Standard features
The local area
The local area
Sold properties in this area
Stay informed with market trends
Local schools and transport

Learn more about what this area has to offer.
School Name | Distance | Pupils | |||
|---|---|---|---|---|---|
| School Name | Scoil Mhuire Abbeyleix | Distance | 620m | Pupils | 261 |
| School Name | Abbeyleix South National School | Distance | 830m | Pupils | 87 |
| School Name | Ballinakill National School | Distance | 4.8km | Pupils | 98 |
School Name | Distance | Pupils | |||
|---|---|---|---|---|---|
| School Name | Ballyroan Primary School | Distance | 4.9km | Pupils | 180 |
| School Name | Shanahoe National School | Distance | 5.7km | Pupils | 64 |
| School Name | Tobar An Léinn | Distance | 6.0km | Pupils | 170 |
| School Name | Knock National School | Distance | 7.3km | Pupils | 60 |
| School Name | Naomh Pius X National School | Distance | 7.9km | Pupils | 48 |
| School Name | Our Ladys Meadows National School | Distance | 8.3km | Pupils | 196 |
| School Name | Trummera National School | Distance | 9.5km | Pupils | 41 |
School Name | Distance | Pupils | |||
|---|---|---|---|---|---|
| School Name | Heywood Community School | Distance | 4.3km | Pupils | 748 |
| School Name | Mountrath Community School | Distance | 12.9km | Pupils | 804 |
| School Name | Portlaoise College | Distance | 13.8km | Pupils | 952 |
School Name | Distance | Pupils | |||
|---|---|---|---|---|---|
| School Name | Dunamase College (coláiste Dhún Másc) | Distance | 13.9km | Pupils | 577 |
| School Name | Castlecomer Community School | Distance | 15.0km | Pupils | 633 |
| School Name | Scoil Chriost Ri | Distance | 15.7km | Pupils | 802 |
| School Name | St Fergal's College | Distance | 16.9km | Pupils | 368 |
| School Name | Mountmellick Community School | Distance | 22.8km | Pupils | 706 |
| School Name | Coláiste Mhuire Johnstown Cmj | Distance | 23.7km | Pupils | 654 |
| School Name | Athy Community College | Distance | 25.8km | Pupils | 655 |
Type | Distance | Stop | Route | Destination | Provider | ||||||
|---|---|---|---|---|---|---|---|---|---|---|---|
| Type | Bus | Distance | 190m | Stop | Abbeyleix | Route | 822 | Destination | Mountrath | Provider | Tfi Local Link Laois Offaly |
| Type | Bus | Distance | 270m | Stop | Abbeyleix | Route | 831 | Destination | Borris-in-ossory | Provider | Tfi Local Link Laois Offaly |
| Type | Bus | Distance | 270m | Stop | Abbeyleix | Route | 828 | Destination | Cashel | Provider | Tfi Local Link Tipperary |
Type | Distance | Stop | Route | Destination | Provider | ||||||
|---|---|---|---|---|---|---|---|---|---|---|---|
| Type | Bus | Distance | 270m | Stop | Abbeyleix | Route | 858 | Destination | Durrow | Provider | Tfi Local Link Laois Offaly |
| Type | Bus | Distance | 290m | Stop | Abbeyleix | Route | 828 | Destination | Portlaoise | Provider | Tfi Local Link Tipperary |
| Type | Bus | Distance | 3.7km | Stop | Heywood Gardens | Route | 822 | Destination | Carlow Setu | Provider | Tfi Local Link Laois Offaly |
| Type | Bus | Distance | 4.7km | Stop | Ballyroan | Route | 831 | Destination | Portlaoise Jfl Avenue | Provider | Slieve Bloom Coach Tours |
| Type | Bus | Distance | 4.9km | Stop | Ballinakill | Route | 831 | Destination | Portlaoise Jfl Avenue | Provider | Slieve Bloom Coach Tours |
| Type | Bus | Distance | 7.7km | Stop | Ballycolla | Route | 831 | Destination | Borris-in-ossory | Provider | Slieve Bloom Coach Tours |
| Type | Bus | Distance | 7.7km | Stop | Ballacolla | Route | 831 | Destination | Borris-in-ossory | Provider | Tfi Local Link Laois Offaly |
Your Mortgage and Insurance Tools
Check off the steps to purchase your new home
Use our Buying Checklist to guide you through the whole home-buying journey.
Budget calculator
Calculate how much you can borrow and what you'll need to save
BER Details
BER No: 103435467
Ad performance
- Ad levelAdvantageBRONZE
- Date listed15/10/2025
- Views6,831
Similar properties
€550,000
Rosewood House, Knockanoran, Durrow, Durrow, Co. Laois, R32PF307 Bed · 6 Bath · Detached€695,000
Oldglass, Ballacolla, Clough, Co. Laois, R32Y0E96 Bed · 4 Bath · Detached€700,000
McEvoy's, Main Street, Abbeyleix, Abbeyleix, Co. Laois, R32P29R7 Bed · 7 Bath · Semi-D€725,000
Churchville, Rathdowney, Co. Laois, R32C8X25 Bed · 3 Bath · Detached
Daft ID: 16320981

