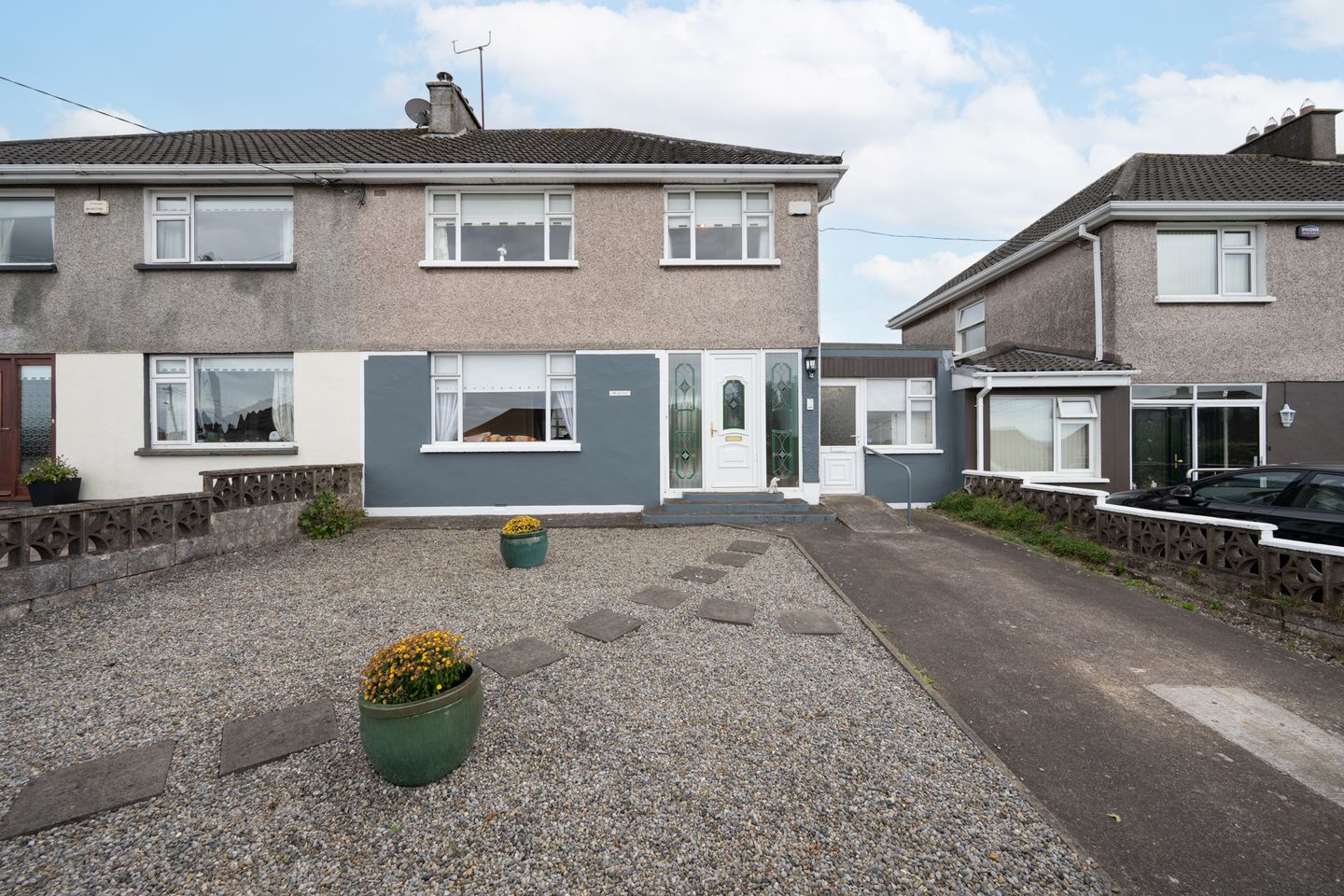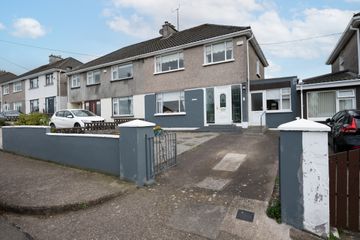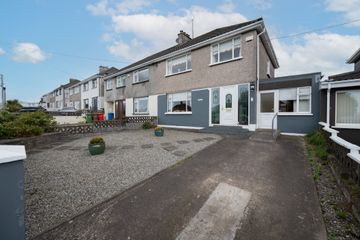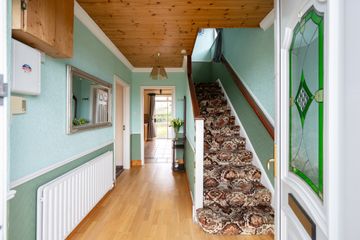



Montini, 7 Murmont Avenue, Montenotte, Cork, Co. Cork, T23A2Y7
€345,000
- Price per m²:€3,006
- Estimated Stamp Duty:€3,450
- Selling Type:By Private Treaty
- BER No:117680025
- Energy Performance:358.74 kWh/m2/yr
About this property
Highlights
- Spacious Accommodation Throughout.
- Ground Floor Extension Provides Ample Storage Area.
- Sizeable Grounds to Front and Rear.
- Mature and Peaceful setting.
- Variety of Amenities within Walking Distance.
Description
Irish and European are delighted to offer for sale this alluring three bedroom semi detached residence which enjoys a most pleasing and mature setting within Cork’s much sought after suburb of Montenotte. "Montini" whilst in need of modernization, provides spacious accommodation throughout and its ground floor side extension provides much coveted additional utility, storage and Laundry space plus a WC. A striking feature of this property is its spacious and lovingly presented front and rear gardens. Both areas greatly enhances â€ÂMontini’s†overall appeal. Add in its desirable south facing rear aspect plus its highly convenient location and we can begin to see why "Montini" could be considered such an ideal family. A viewing of this property is encourages in order to fully appreciate its many features. Accommodation : Entrance Hall Polished Timber Flooring, Dado Rail Decoration, Panelled Timber Ceiling with Corniced Finish. Sitting Room 3.60m x 4.50m 11.81ft x 14.76ft Fitted Carpet, Fitted Curtains, Fitted Blind, Solid Fuel Fire with Tiled Fireplace Surround, Double Doors to Dining Room, Corniced Ceiling. Dining Room/Family Room 3.60m x 4.00m 11.81ft x 13.12ft Fitted Carpet, Fitted Curtains, Fitted Blind, Solid Fuel Fire with Sheeted Marble Fireplace Surround, Fitted Alcove Storage Unit with Glass Shelving Display, Corniced Ceiling. Kitchen 3.60m x 3.10m 11.81ft x 10.17ft Floor and Eye Level Oak Fitted Kitchen Units, Tiled Floor and Splash Back, Panelled Ceiling, Sliding Door to Rear Patio Area. Utility/Laundry Room 7.00m x 2.00m 22.97ft x 6.56ft Fitted Carpet, Fitted Storage Units with Ample Counter Top Area within Utility Area, Laundry Area to Rear (3.6m x3.3m) Fitted Shelving, Plumbed for Appliances Doors to Front and Rear. WC Tiled Floor and Wall Surround, WC, Wash Hand Basin with Under Storage. Stairs and Landing Fitted Carpet on Stairs and Landing Area, Fitted Curtains and Fitted Blind on Side Window. Bedroom 1 3.70m x 3.80m 12.14ft x 12.47ft Fitted Carpet, Fitted Curtains, Fitted Blind, Built in Wall to Wall Wardrobe. Bedroom 2 3.60m x 3.80m 11.81ft x 12.47ft Fitted Carpet, Fitted Curtains, Fitted Blind, Built in Wall to Wall Wardrobe. Bedroom 3 2.50m x 3.20m 8.20ft x 10.50ft Fitted Carpet, Fitted Curtains, Fitted Blind, Built in Wardrobe with Vanity Unit. Shower Room Marley Flooring, Tiled Wall Surround, WC, Wash Hand basin, Shower Unit with Electric Shower. Storage Press. Outside : "Montini" stands on a mature site which provides both front and rear grounds. To its front , one finds Off Street Parking and whilst to its rear one finds a charming south facing rear garden which incorporates a patio area, mature lawned area and low maintenance raised beds. Services : Mains Water. Mains Sewage. Electricity Connection. High Speed broadband Connection in Area. Oil Fired Central Heating. DIRECTIONS: Bus Stops are found close to the residence for Bus Routes connecting this location to the city center.
The local area
The local area
Sold properties in this area
Stay informed with market trends
Local schools and transport

Learn more about what this area has to offer.
School Name | Distance | Pupils | |||
|---|---|---|---|---|---|
| School Name | Gaelscoil An Ghoirt Álainn | Distance | 310m | Pupils | 375 |
| School Name | Scoil Eanna | Distance | 550m | Pupils | 72 |
| School Name | St Patrick's Girls National School | Distance | 570m | Pupils | 134 |
School Name | Distance | Pupils | |||
|---|---|---|---|---|---|
| School Name | Bonnington Special School | Distance | 590m | Pupils | 130 |
| School Name | St Patrick's Boys' School | Distance | 600m | Pupils | 166 |
| School Name | St. Paul's School | Distance | 620m | Pupils | 92 |
| School Name | S N Mharcuis B | Distance | 820m | Pupils | 88 |
| School Name | St Luke's Montenotte | Distance | 900m | Pupils | 94 |
| School Name | St Killians Spec Sch | Distance | 1.2km | Pupils | 102 |
| School Name | St Brendan's Girls National School | Distance | 1.3km | Pupils | 110 |
School Name | Distance | Pupils | |||
|---|---|---|---|---|---|
| School Name | Mayfield Community School | Distance | 420m | Pupils | 345 |
| School Name | St Patricks College | Distance | 600m | Pupils | 201 |
| School Name | Christian Brothers College | Distance | 1.6km | Pupils | 912 |
School Name | Distance | Pupils | |||
|---|---|---|---|---|---|
| School Name | St. Aidan's Community College | Distance | 1.7km | Pupils | 329 |
| School Name | Ashton School | Distance | 1.8km | Pupils | 532 |
| School Name | St. Angela's College | Distance | 1.8km | Pupils | 608 |
| School Name | Cork College Of Commerce | Distance | 2.2km | Pupils | 27 |
| School Name | Coláiste Daibhéid | Distance | 2.2km | Pupils | 183 |
| School Name | St Vincent's Secondary School | Distance | 2.2km | Pupils | 256 |
| School Name | Gaelcholáiste Mhuire | Distance | 2.4km | Pupils | 683 |
Type | Distance | Stop | Route | Destination | Provider | ||||||
|---|---|---|---|---|---|---|---|---|---|---|---|
| Type | Bus | Distance | 90m | Stop | Murmont Avenue | Route | 209 | Destination | St. Patrick Street | Provider | Bus Éireann |
| Type | Bus | Distance | 100m | Stop | Saint Christopher's Drive | Route | 209 | Destination | St. Patrick Street | Provider | Bus Éireann |
| Type | Bus | Distance | 110m | Stop | Saint Christopher's Drive | Route | 209 | Destination | Lotamore | Provider | Bus Éireann |
Type | Distance | Stop | Route | Destination | Provider | ||||||
|---|---|---|---|---|---|---|---|---|---|---|---|
| Type | Bus | Distance | 170m | Stop | Murmont Avenue | Route | 209 | Destination | Lotamore | Provider | Bus Éireann |
| Type | Bus | Distance | 200m | Stop | Saint Joseph's Church | Route | 208 | Destination | Lotabeg | Provider | Bus Éireann |
| Type | Bus | Distance | 200m | Stop | Saint Joseph's Church | Route | 209 | Destination | Lotamore | Provider | Bus Éireann |
| Type | Bus | Distance | 220m | Stop | Mayfield Library | Route | 208 | Destination | St. Patrick Street | Provider | Bus Éireann |
| Type | Bus | Distance | 220m | Stop | Mayfield Library | Route | 208 | Destination | Curraheen | Provider | Bus Éireann |
| Type | Bus | Distance | 220m | Stop | Mayfield Library | Route | 208 | Destination | Bishopstown Via Cuh | Provider | Bus Éireann |
| Type | Bus | Distance | 260m | Stop | Saint Joseph's Church | Route | 208 | Destination | St. Patrick Street | Provider | Bus Éireann |
Your Mortgage and Insurance Tools
Check off the steps to purchase your new home
Use our Buying Checklist to guide you through the whole home-buying journey.
Budget calculator
Calculate how much you can borrow and what you'll need to save
A closer look
BER Details
BER No: 117680025
Energy Performance Indicator: 358.74 kWh/m2/yr
Statistics
- 157Property Views
- 256
Potential views if upgraded to a Daft Advantage Ad
Learn How
Similar properties
€335,000
4 Green Field Lane, Cove Street, Cork City Centre, T12KWA44 Bed · 3 Bath · Terrace€350,000
3 Woodland View, Old Youghal Road, Dillons Cross, St. Lukes, Co. Cork, T23P8D84 Bed · 4 Bath · Terrace€350,000
148 Lower Glanmire Road, Cork, Cork City Centre, T23H5K23 Bed · 1 Bath · Terrace€350,000
5 Kings Terrace, Lower Glanmire Road, Cork City Centre, T23FWT43 Bed · 2 Bath · Terrace
€370,000
67 Evergreen Street, Cork City Centre, T12PD9W6 Bed · 1 Bath · End of Terrace€375,000
358 Blarney Street, Cork City Centre, T23P9786 Bed · 3 Bath · End of Terrace€395,000
Maclin, 3 Murmont Circle, Montenotte, Cork, T23EV813 Bed · 3 Bath · Semi-D€395,000
Saint Catherines, 35 Riverview Estate, Ballyvolane, Co. Cork, T23A7P05 Bed · 2 Bath · Bungalow€400,000
34 Pope's Quay Court, Shandon Street, Cork City Centre, T23VF573 Bed · 1 Bath · Townhouse€425,000
3 Bed Mid/End Terraced, Arderrow, 3 Bed Mid/End Terraced, Arderrow, Ballyhooly Road, Ballyvolane, Co. Cork3 Bed · 1 Bath · Terrace€450,000
Marionville, 12 Riverview Estate, Ballyvolane, Cork, T23WTK83 Bed · 2 Bath · Semi-D€460,000
3 Bed Semi-Detached, Arderrow, 3 Bed Semi-Detached, Arderrow, Ballyhooly Road, Ballyvolane, Co. Cork3 Bed · 2 Bath · Semi-D
Daft ID: 121378975

