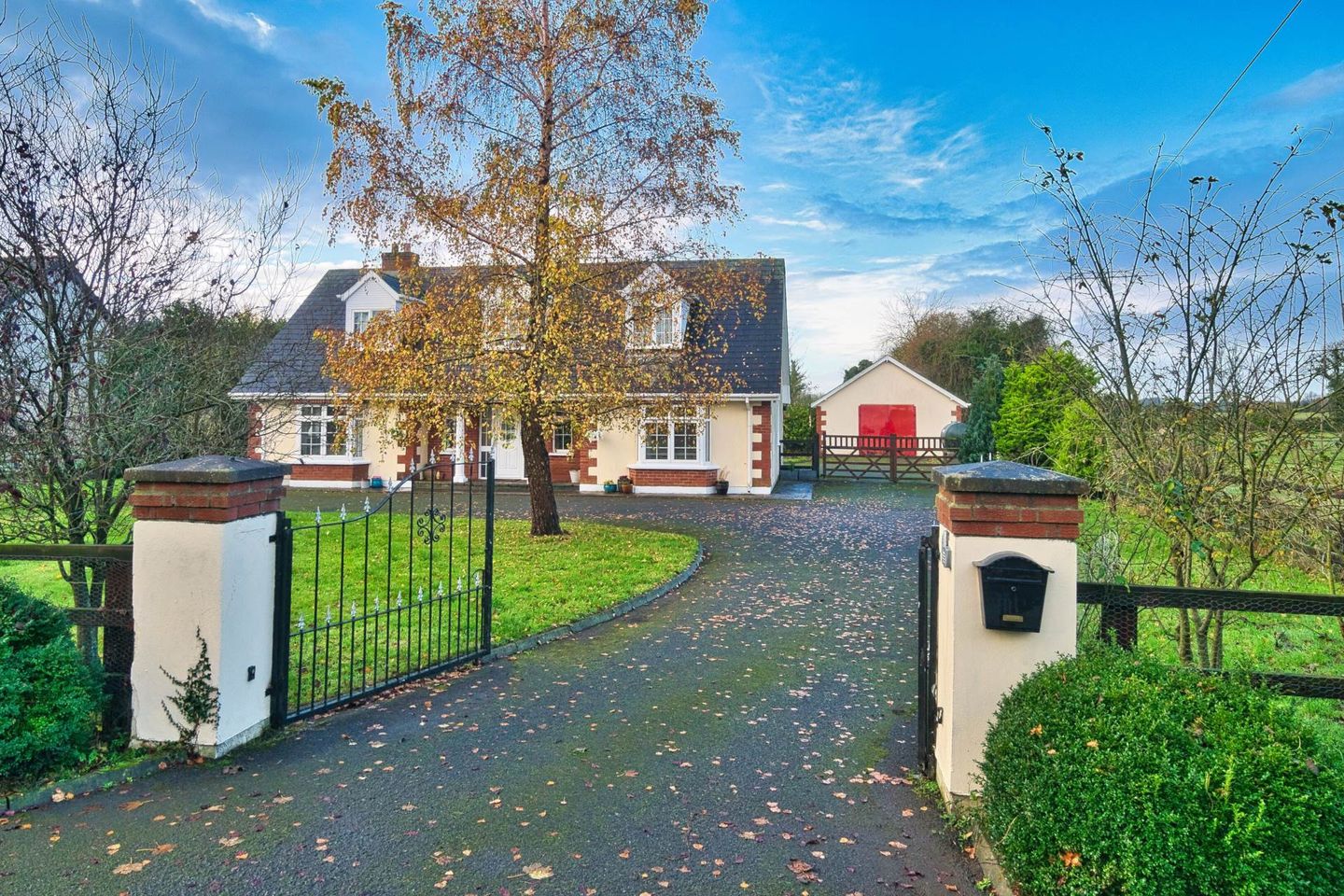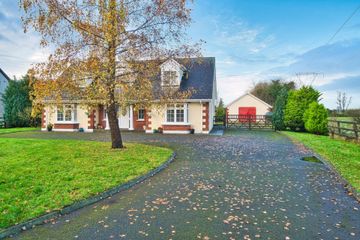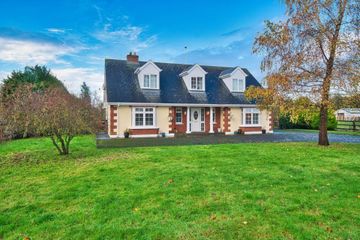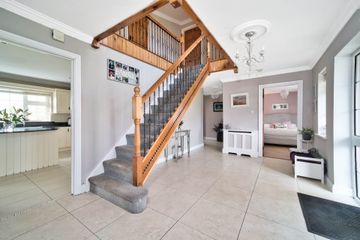



Painstown, Donadea, Co. Kildare, W91E803
€645,000
- Price per m²:€3,603
- Estimated Stamp Duty:€6,450
- Selling Type:By Private Treaty
- BER No:118866524
- Energy Performance:188.83 kWh/m2/yr
About this property
Description
• Coonan Property is delighted to present this spacious C2 rated four-bedroom dormer bungalow to approx. 179 sq.m/1,927 sq.ft, sitting on approx. 0.49 acres • Accommodation comprises of entrance hall, downstairs w.c., living room, kitchen/dining area, utility room, four bedroom, two en-suites and family bathroom • Entered via electric gates, with gardens to the front and rear, mature planting, and a block-built garage with double doors • Excellent finishes throughout, featuring hardwood floors, double bowl Belfast sink, striking red-brick façade, granite kitchen & island worktops, radiator case covering and a beautifully detailed cast-iron and hardwood staircase • Ideally positioned close to Clane, Prosperous, Maynooth and Kilcock, with Donadea Forest Park just minutes away offering scenic woodland walks and nature trails • Easy access to Dublin and surrounding areas via bus routes from Prosperous and Clane, rail services from Maynooth and Kilcock, and the nearby M4 motorway Guide Price €645,000 Type of Transaction Private Treaty Accommodation: Entrance Driveway Electric double gate, stud rail surround, lawn garden with mature shrubs & mature trees, tarmacadam drive, cobble lock step leading to the front door. Entrance Hallway 5m x 3.4m Radiator cover, tiled flooring and bespoke designed staircase. Guest W.C. 1.4m x 1.8m Tiled flooring, w.c., w.h.b. and integrated shelving. Living Room 4.3m x 4m Harwood oak floor, marble and cast-iron surround fireplace and decorative coving ceiling. Kitchen/Dining 4.3m x 7.9m Standalone granite island with cabinet and drawer units, integrated sockets, granite worktop, double bowl Belfast sink, chrome kitchen taps, coved ceiling, recessed space, radiator cover, tiled splash back, integrated dishwasher, belling cooker and a door leading to the rear garden & utility room. Utility Room 1.1m x 4.2m Plumbed for washing machine, additional cabinet units and a door that leads to the rear garden. Ground Floor Bedrooms Bedroom 3 4.2m x 3m Semi solid flooring, fitted wardrobes. Ensuite 1.9m x 2m Fully tiled, shaving light, integrated mirror, cabinets, shelving, w.c. and w.h.b. Bedroom 4 3.4m x 3.8m Semi solid floors, fitted wardrobes and integrated shelve units. First Floor Landing 5.3m x 3.9m Harwood staircase with carpeted, cast-iron rails on staircase, recessed seating area and a window overlooking the front garden. Master Bedroom 3.5m x 4m Floor boards, fitted wardrobes and drawers. En-suite 3.3m x 1.8m Fully tiled, electric shower, integrated shelving, w.c., w.h.b. and Velux window Bedroom 2/office 4.3m x 5.9m Subdivided into an office & bedroom, fitted wardrobes, window seat with storage area, hardwood oak floor, velux windows and access to attic in office. Family Bathroom 1.4m x 4.4m Corner bath, velux window, w.c., w.h.b. Hotpress 1.45m x 1.45 Garden Lawned garden with mature shrubs and trees Garage 6m x 5.9m Wired for electricity, steel double doors Additional Information: Gross internal floor area extending 179 sq.m/1927 sq.ft Built in 2001 Fully alarmed Items Included in sale: Fixtures fittings and window dressing including blinds and curtains, Belling cooker, integrated fridge/freezer & dishwasher, radiator covers and light fittings. Services Oil central heating Mains water Biocycle BER C2 Viewing By appointment only. Eircode: W91 E803 Contact Information Sales Person Jill Wright 01 6286128 Accommodation Note: Please note we have not tested any apparatus, fixtures, fittings, or services. Interested parties must undertake their own investigation into the working order of these items. All measurements are approximate and photographs provided for guidance only. Property Reference :COON20666
The local area
The local area
Sold properties in this area
Stay informed with market trends
Local schools and transport

Learn more about what this area has to offer.
School Name | Distance | Pupils | |||
|---|---|---|---|---|---|
| School Name | Rathcoffey National School | Distance | 2.0km | Pupils | 217 |
| School Name | Tiermohan National School | Distance | 4.1km | Pupils | 108 |
| School Name | Staplestown National School | Distance | 4.3km | Pupils | 104 |
School Name | Distance | Pupils | |||
|---|---|---|---|---|---|
| School Name | Clane Boys National School | Distance | 5.3km | Pupils | 474 |
| School Name | Scoil Bhríde Clane | Distance | 5.3km | Pupils | 490 |
| School Name | Prosperous National School | Distance | 6.5km | Pupils | 504 |
| School Name | Hewetson National School | Distance | 6.6km | Pupils | 87 |
| School Name | Straffan National School | Distance | 6.7km | Pupils | 408 |
| School Name | St. Joseph's National School | Distance | 7.0km | Pupils | 424 |
| School Name | Scoil Uí Riada | Distance | 7.1km | Pupils | 487 |
School Name | Distance | Pupils | |||
|---|---|---|---|---|---|
| School Name | Clongowes Wood College | Distance | 3.4km | Pupils | 433 |
| School Name | Scoil Mhuire Community School | Distance | 5.2km | Pupils | 1183 |
| School Name | St Farnan's Post Primary School | Distance | 6.5km | Pupils | 635 |
School Name | Distance | Pupils | |||
|---|---|---|---|---|---|
| School Name | Scoil Dara | Distance | 7.5km | Pupils | 861 |
| School Name | Maynooth Post Primary School | Distance | 8.8km | Pupils | 1018 |
| School Name | Maynooth Community College | Distance | 8.8km | Pupils | 962 |
| School Name | Gaelcholáiste Mhaigh Nuad | Distance | 9.0km | Pupils | 129 |
| School Name | St Wolstans Community School | Distance | 9.5km | Pupils | 820 |
| School Name | Salesian College | Distance | 10.4km | Pupils | 842 |
| School Name | Celbridge Community School | Distance | 10.5km | Pupils | 714 |
Type | Distance | Stop | Route | Destination | Provider | ||||||
|---|---|---|---|---|---|---|---|---|---|---|---|
| Type | Bus | Distance | 1.8km | Stop | Rathcoffey | Route | 139 | Destination | Naas Hospital | Provider | J.j Kavanagh & Sons |
| Type | Bus | Distance | 1.8km | Stop | Rathcoffey | Route | 139 | Destination | Tu Dublin | Provider | J.j Kavanagh & Sons |
| Type | Bus | Distance | 4.1km | Stop | Aughamore | Route | 139 | Destination | Tu Dublin | Provider | J.j Kavanagh & Sons |
Type | Distance | Stop | Route | Destination | Provider | ||||||
|---|---|---|---|---|---|---|---|---|---|---|---|
| Type | Bus | Distance | 4.1km | Stop | Aughamore | Route | 139 | Destination | Naas Hospital | Provider | J.j Kavanagh & Sons |
| Type | Bus | Distance | 4.5km | Stop | Richardstown | Route | 120a | Destination | Dublin | Provider | Go-ahead Ireland |
| Type | Bus | Distance | 4.5km | Stop | Richardstown | Route | 120b | Destination | Dublin | Provider | Go-ahead Ireland |
| Type | Bus | Distance | 4.5km | Stop | Richardstown | Route | 120 | Destination | Dublin | Provider | Go-ahead Ireland |
| Type | Bus | Distance | 4.5km | Stop | Richardstown | Route | 120e | Destination | Dublin | Provider | Go-ahead Ireland |
| Type | Bus | Distance | 4.5km | Stop | Richardstown | Route | 120a | Destination | Ucd Belfield | Provider | Go-ahead Ireland |
| Type | Bus | Distance | 4.5km | Stop | Richardstown | Route | 120f | Destination | Dublin | Provider | Go-ahead Ireland |
Your Mortgage and Insurance Tools
Check off the steps to purchase your new home
Use our Buying Checklist to guide you through the whole home-buying journey.
Budget calculator
Calculate how much you can borrow and what you'll need to save
BER Details
BER No: 118866524
Energy Performance Indicator: 188.83 kWh/m2/yr
Statistics
- 18/11/2025Entered
- 3,171Property Views
- 5,169
Potential views if upgraded to a Daft Advantage Ad
Learn How
Similar properties
€645,000
Hortland, Donadea, Co. Kildare, W91V5235 Bed · 3 Bath · Detached€675,000
Suimhneas, Baltracey Lane, Donadea, Co. Kildare, W91P7D84 Bed · 4 Bath · Detached€690,000
Teach Mo Chroí, Portgloriam, Kilcock, Co Kildare, W23F82K5 Bed · 4 Bath · Detached€695,000
Leeside, Hodgestown Upper, Donadea, Co. Kildare, W91W8214 Bed · 3 Bath · Detached
€750,000
Ballybrack, Kilcock, Co Kildare, W23FPK84 Bed · 2 Bath · Bungalow€820,000
Ti Aondara, Moortown, Rathcoffey, Co Kildare, W91YW104 Bed · 4 Bath · Bungalow€895,000
1 Blackwater Park, Staplestown, Donadea, Co Kildare, W91XC9A5 Bed · 4 Bath · Detached€995,000
Coolree Lodge, Robertstown,, Co. Kildare, W91YKT74 Bed · 4 Bath · Detached€1,950,000
Mount Windsor House, Mountarmstrong, Donadea, County Kildare, W91FK134 Bed · 2 Bath · Detached€1,950,000
Mount Windsor House, Mountarmstrong, Donadea, Co Kildare, W91FK134 Bed · 2 Bath · Detached
Daft ID: 16349025

