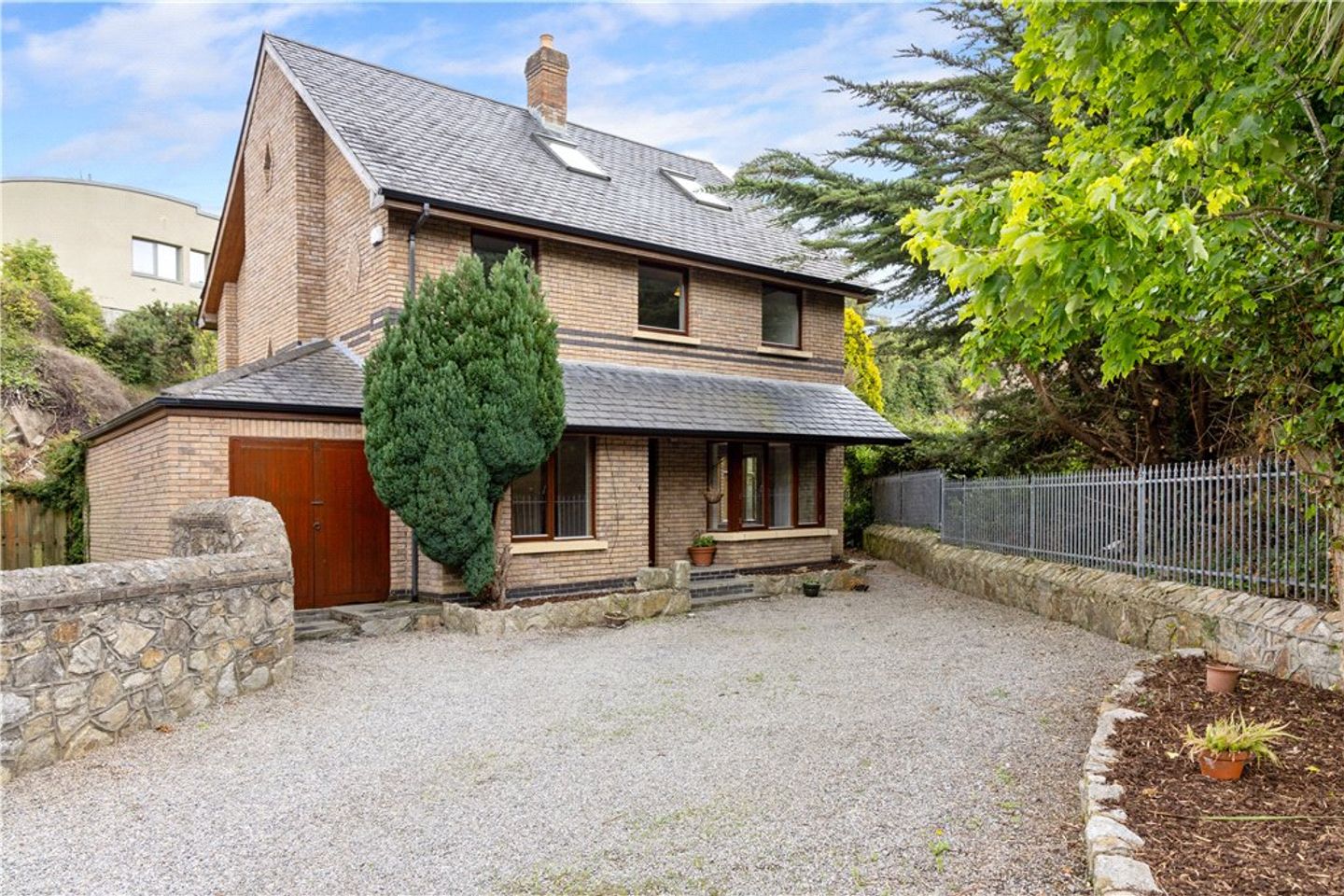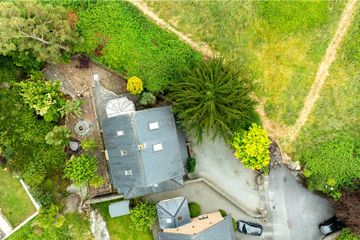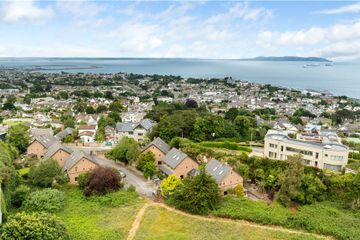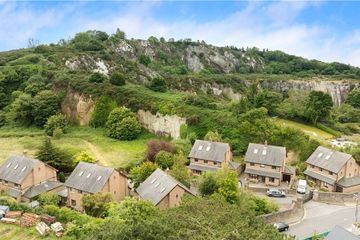



Tig Na Carraige, 6 Dalkey Rock, Ardbrugh Road, Dalkey, Co. Dublin, A96YT27
€1,250,000
- Price per m²:€6,943
- Estimated Stamp Duty:€15,000
- Selling Type:By Private Treaty
- BER No:106781503
- Energy Performance:176.34 kWh/m2/yr
About this property
Highlights
- Stunning backdrop of Dalkey Quarry and Hill
- Small development of six detached homes behind secure electric gates
- Ample off-street parking
- Generously proportioned accommodation of approximately 180 sqm (1,938sqft)
- Four large bedrooms, two en-suite
Description
Tig na Carraige is a truly impressive and generously proportioned detached residence of approximately 180sqm (1,938sqft) with an additional 40sqm attic room. Enviably located within a private, gated development in the heart of Dalkey. One of only six exclusive homes in this secluded enclave off Ardbrugh Road, 6 Dalkey Rock enjoys a commanding position bordering the iconic Killiney Hill Park and the dramatic Dalkey Quarry. This elegant home offers versatile, light-filled accommodation over three spacious levels. Constructed in 1997 and featuring an attractive red brick façade, the property occupies a prime end-of-row position, ensuring maximum privacy and outstanding panoramic views. Every principal room benefits from scenic vistas of the surrounding natural landscape, including Dalkey Quarry and Killiney Hill. A standout feature is the sunny south-facing sunroom, which opens directly to the extensive landscaped gardens, a granite-themed haven with mature planting, raised beds, stone-cut walls, and meandering pathways. To the front, a substantial driveway provides off-street parking for multiple vehicles and enhances the property's sense of seclusion. The accommodation briefly comprises of a wide, welcoming entrance hallway with timber flooring and excellent natural light. There is a cosy family room ideal for informal gatherings or a TV den to the right-hand side with an elegant living room, seamlessly connecting to the formal dining area to the right-hand side of the entrance hallway. Double glazed doors lead from the dining room into a bright, south-facing sunroom. A large, fully fitted kitchen/breakfast room with ample counter space and garden views is positioned to the rear with a utility room adjacent leading to a versatile storeroom with an adjacent shower room. The first-floor features four spacious double bedrooms, including a well-appointed ensuite primary room. Also at this level is a family bathroom and generous hot press. The attic room offers a peaceful retreat, complete with walk-in wardrobe and shower room with sea views. Externally, the gardens are a key highlight, offering a rare combination of space, sunlight, and privacy in a low-maintenance format. A secure storeroom, external lighting, and garden taps add to the practicality. Dalkey is one of Dublin’s most prestigious and picturesque coastal villages, renowned for its historic charm, vibrant community, and stunning natural surroundings. Just a 10-minute stroll from the property, Dalkey village offers an exceptional array of artisan shops, award-winning restaurants, traditional pubs, wine bars, and chic boutiques. Killiney Hill Park, right on the doorstep, provides miles of scenic walking trails with breathtaking views over Dublin Bay, while the nearby Metals walkway connects Dalkey and Dún Laoghaire along a beautiful heritage trail. Outdoor enthusiasts are well catered for with sea swimming at the iconic Vico Baths and Killiney Beach, GAA clubs, tennis, hiking, and sailing from the marina in Dún Laoghaire. Families will appreciate the excellent selection of local schools, both primary and secondary, including Castle Park, Loreto Dalkey, Rathdown, and St. Joseph of Cluny. For commuters, Dalkey DART station is within walking distance, and the property enjoys easy access to Dublin Bus services, the Luas at Cherrywood, the N11, and the M50. Porched Entrance with steps leading up the Entrance Hall 4.9m x 1.3m. with fuse board, alarm panel, solid timber flooring, ceiling coving and understairs storage to the back of the hall Family Room/Home Office 2.7m x 4.1m. with window to the front, solid timber flooring and ceiling coving Sitting Room 4m x 5.7m. dual aspect with box bay to the front and window overlooking the side, solid timber flooring, ceiling coving, feature fireplace with timber surround in a neo classical style with gas coal inset and glazed double doors opening into the Breakfast Room 3.6m x 3.3m. overlooking the rear garden with French doors opening into the sunroom and glazed double doors opening into the Sunroom 3.1m x 3.7m. with glazed double doors from the breakfast room, views up to the quarry and sliding doors opening out to the garden Kitchen/Dining Room 5m x 3.5m. with door out to the rear garden, is fitted with a range of Shaker style units, metro splashback, integrated appliances including a Beko oven, Beko hob, Beko dishwasher, integrated Zanussi fridge/freezer, window overlooking the garden and double doors to the Utility Room 2.6m x 2.5m. with step down, Belling free standing fridge/freezer, Bosch fridge, Candy washing machine, a range of units, houses the Ideal Logic gas boiler, tiled floor and door to Store Room 4.3m x 4.3m. with timber floor Shower Room with w.c., wash hand basin and Velux skylight overhead Upstairs with window on the stairwell Landing 4m x 2.7m Bedroom 1 5.2m x 3.2m. with two windows overlooking the rear garden, fitted wardrobes and door to En Suite Shower Room with w.c., wash hand basin, shower with Mira unit and diamond shaped window overlooking the side of the property Bedroom 2 3.1m x 3.7m. overlooking the rear garden with fitted wardrobes and desk unit Bathroom with w.c., wash hand basin, bath with shower over, partially tiled walls, bidet and hot press housing the tank Bedroom 3 5.1m x 2.6m. with two windows overlooking the front of the property with views over to the quarry and fitted wardrobes Bedroom 4 3m x 3.1m. overlooking the front and fitted wardrobes Attic Room 6m x 6.3m. with glazed door opening in, four Velux skylights, eave storage, laminate floor, walk in wardrobe and shower room
The local area
The local area
Sold properties in this area
Stay informed with market trends
Local schools and transport
Learn more about what this area has to offer.
School Name | Distance | Pupils | |||
|---|---|---|---|---|---|
| School Name | Harold Boys National School Dalkey | Distance | 730m | Pupils | 113 |
| School Name | Glenageary Killiney National School | Distance | 820m | Pupils | 215 |
| School Name | Loreto Primary School Dalkey | Distance | 960m | Pupils | 309 |
School Name | Distance | Pupils | |||
|---|---|---|---|---|---|
| School Name | St Patrick's National School Dalkey | Distance | 1.1km | Pupils | 101 |
| School Name | Dalkey School Project | Distance | 1.9km | Pupils | 224 |
| School Name | The Harold School | Distance | 2.1km | Pupils | 649 |
| School Name | Carmona Special National School | Distance | 2.2km | Pupils | 37 |
| School Name | St Kevin's National School | Distance | 2.3km | Pupils | 213 |
| School Name | St John's National School | Distance | 2.4km | Pupils | 174 |
| School Name | Johnstown Boys National School | Distance | 2.4km | Pupils | 383 |
School Name | Distance | Pupils | |||
|---|---|---|---|---|---|
| School Name | Loreto Abbey Secondary School, Dalkey | Distance | 900m | Pupils | 742 |
| School Name | St Joseph Of Cluny Secondary School | Distance | 1.3km | Pupils | 256 |
| School Name | Rathdown School | Distance | 1.8km | Pupils | 349 |
School Name | Distance | Pupils | |||
|---|---|---|---|---|---|
| School Name | Holy Child Community School | Distance | 2.2km | Pupils | 275 |
| School Name | Holy Child Killiney | Distance | 2.2km | Pupils | 395 |
| School Name | Cabinteely Community School | Distance | 3.0km | Pupils | 517 |
| School Name | St Laurence College | Distance | 3.3km | Pupils | 281 |
| School Name | Christian Brothers College | Distance | 3.5km | Pupils | 564 |
| School Name | Clonkeen College | Distance | 3.5km | Pupils | 630 |
| School Name | Rockford Manor Secondary School | Distance | 4.3km | Pupils | 285 |
Type | Distance | Stop | Route | Destination | Provider | ||||||
|---|---|---|---|---|---|---|---|---|---|---|---|
| Type | Rail | Distance | 440m | Stop | Dalkey | Route | Dart | Destination | Bray (daly) | Provider | Irish Rail |
| Type | Rail | Distance | 440m | Stop | Dalkey | Route | Dart | Destination | Malahide | Provider | Irish Rail |
| Type | Rail | Distance | 440m | Stop | Dalkey | Route | Dart | Destination | Greystones | Provider | Irish Rail |
Type | Distance | Stop | Route | Destination | Provider | ||||||
|---|---|---|---|---|---|---|---|---|---|---|---|
| Type | Rail | Distance | 440m | Stop | Dalkey | Route | Dart | Destination | Howth | Provider | Irish Rail |
| Type | Rail | Distance | 440m | Stop | Dalkey | Route | Dart | Destination | Dublin Connolly | Provider | Irish Rail |
| Type | Bus | Distance | 750m | Stop | Dalkey Village | Route | 702 | Destination | Dalkey | Provider | Aircoach |
| Type | Bus | Distance | 750m | Stop | Dalkey Village | Route | 7d | Destination | Dalkey | Provider | Dublin Bus |
| Type | Bus | Distance | 750m | Stop | Dalkey Village | Route | 7e | Destination | Mountjoy Square | Provider | Dublin Bus |
| Type | Bus | Distance | 750m | Stop | Dalkey Village | Route | 7d | Destination | Mountjoy Square | Provider | Dublin Bus |
| Type | Bus | Distance | 750m | Stop | Dalkey Village | Route | 59 | Destination | Killiney | Provider | Go-ahead Ireland |
Your Mortgage and Insurance Tools
Check off the steps to purchase your new home
Use our Buying Checklist to guide you through the whole home-buying journey.
Budget calculator
Calculate how much you can borrow and what you'll need to save
A closer look
BER Details
BER No: 106781503
Energy Performance Indicator: 176.34 kWh/m2/yr
Statistics
- 27/09/2025Entered
- 4,267Property Views
Similar properties
€1,150,000
14 Abbot Drive, Cualanor, Dun Laoghaire, Co. Dublin, A96N8XA5 Bed · 4 Bath · Terrace€1,150,000
13 Abbot Drive, Cualanor, Dun Laoghaire, Co. Dublin, A96T9PN5 Bed · 4 Bath · Terrace€1,195,000
17 Ulverton Road, Dalkey, Co Dublin, A96HH944 Bed · 3 Bath · Detached€1,200,000
27 Haddington Park, Glenageary, Glenageary, Co. Dublin, A96K5H04 Bed · 2 Bath · Detached
€1,250,000
12 Hillcourt Road, Glenageary, Co. Dublin, A96D8N44 Bed · 3 Bath · Semi-D€1,295,000
15 Granite Hall, Rosmeen Gardens, Dun Laoghaire, Co. Dublin, A96T3224 Bed · 1 Bath · Detached€1,350,000
10 Beechwood Grove, Dun Laoghaire, Glenageary, Co. Dublin, A96W5215 Bed · 4 Bath · Semi-D€1,365,000
Glenoe, Saval Park Road, Dalkey, Co. Dublin, A96TK464 Bed · 3 Bath · Semi-D€1,385,000
Carn, Barnhill Road, Dalkey, Co. Dublin, A96YW955 Bed · 3 Bath · Detached€1,395,000
3 Arkle, Avondale Road, Killiney, Co. Dublin, A96Y9WX4 Bed · 4 Bath · Detached€1,450,000
Astoria, Killiney Road, Killiney, Co. Dublin, A96P3095 Bed · 5 Bath · Detached€1,450,000
Khyber Pass, Off Sorrento Road, Dalkey, Co. Dublin, A96T9985 Bed · 3 Bath · Detached
Daft ID: 16274993


