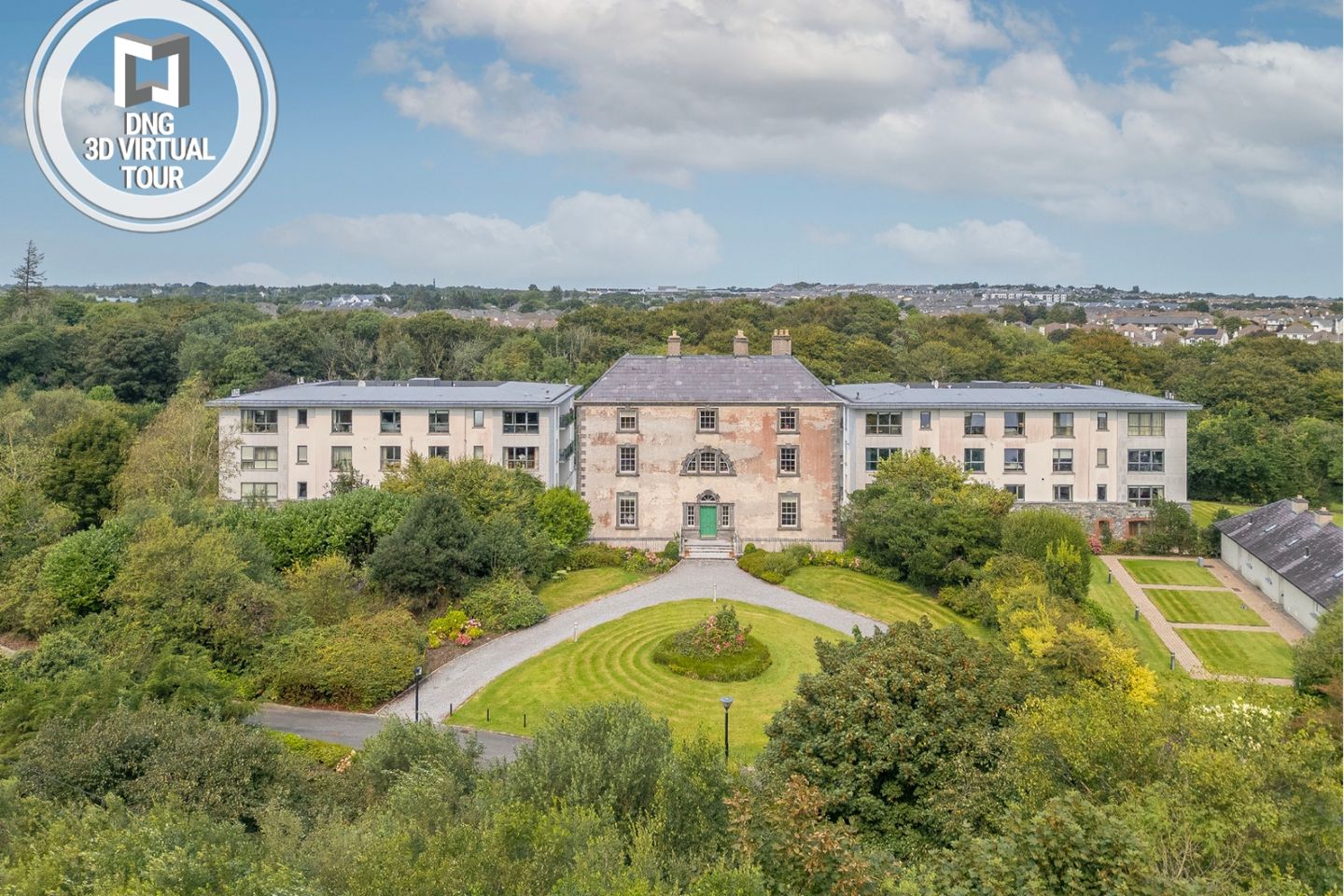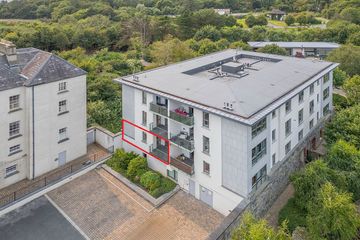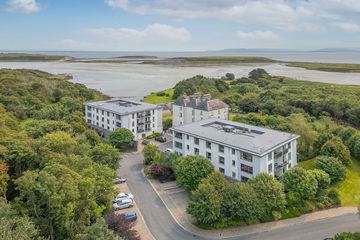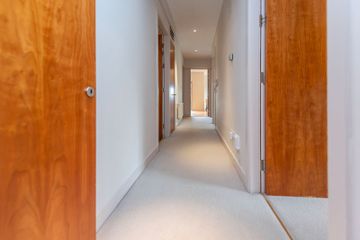




10 Woodbury, Barna House Demesne, Barna Road, Galway, H91Y032
€500,000
- Price per m²:€4,588
- Estimated Stamp Duty:€5,000
- Selling Type:By Private Treaty
- BER No:106760242
- Energy Performance:7.14 kWh/m2/yr
About this property
Description
** VIRTUAL TOUR AVAILABLE** We are delighted to present to the market this exceptional three-bedroom apartment located at 10 Woodbury, a highly sought-after gated development situated along the prestigious Barna Road. Offering generous living space, privacy, and convenience, this stylish residence is ideal for those seeking a secure and serene lifestyle just minutes from both Galway City and the vibrant seaside village of Barna. Positioned on the Second floor, this spacious apartment is a well-proportioned accommodation, including a bright open-plan living and dining area, a modern fully-fitted kitchen, three generously sized bedrooms with built-in wardrobes, and two bathrooms (one en-suite). Large windows and a private patio space ensure plenty of natural light. Set within a meticulously managed gated complex, Woodbury is renowned for its peaceful environment, mature landscaping, and excellent sense of community. This residence includes secure parking and is ideal for those seeking a low-maintenance lifestyle with premium comfort. Location is key, and 10 Woodbury is perfectly placed to enjoy the best of both city and coastal living. Just a short stroll away is the charming village of Barna, offering boutique shops, cafés, renowned restaurants such as O'Grady's on the Pier and Donnelly’s, and access to scenic coastal walks and beaches. Galway Golf Club, Silverstrand beach, Rusheen Bay, and Salthill Promenade are also nearby for those who enjoy an active outdoor lifestyle. All essential amenities are within close reach, including Knocknacarra Shopping Centre, Cappagh Park, several schools, and excellent public transport links to Galway City Centre, which is only a 10-minute drive away. Whether you're looking for a stylish home, a secure downsizing option, or a savvy investment, 10 Woodbury offers an outstanding opportunity in one of Galway’s most desirable residential locations. Features: Comprising c.1,170ft2 of living space. Turnkey condition Gas central heating. Double Glazing. Fully integrated kitchen. Tiled terraced balcony Gated complex. Mgt company charges €3,000. Extensive communal gardens. Private parking DNG Maxwell Heaslip & Leonard for themselves and for the vendors or lessors of the property whose Agents they are, give notice that: (i) The particulars are set out as a general outline for the guidance of intending purchasers or lessees, and do not constitute part of, an offer or contract. (ii) Any intending purchasers or tenants must not rely the descriptions, dimensions, references to condition or necessary permissions for use and occupation as statements or representations of fact but must satisfy themselves by inspection or otherwise as to the correctness of each of them. (iii) No person in the employment of DNG Maxwell Heaslip & Leonard has any authority to make or give representation or warranty whatever in relation to this development. DNG Maxwell Heaslip &Leonard accept no liability (including liability to any prospective purchaser or lessee by reason of negligence or negligent misstatement) for loss or damage caused by any statements, opinions, information or other matters (expressed or implied) arising out of, contained in or derived from, or for any omissions from this brochure. Entrance Hall 7.5m x 1.2m. Carpet Flooring, Radiator. Master Bedroom 5.2m x 3.6m. Carpet Flooring, Built in Units, Window, Radiator. Ensuite Bathroom 2.5m x 1.9m. Tiled Flooring, Shower, WC, WHB. Utility Room 2.0m x 1.8m. Tiled Flooring, Plumbed, Shelving, Radiator. Bedroom Two 5.2m x 3.0m. Carpet Flooring, Built in Units, Window, Radiator. Bedroom Three 4.4m x 2.3m. Carpet Flooring, Built in Units, Window, Radiator. Bathroom 2.4m x 2.8m. Tiled Flooring, Shower/Bath, WC, WHB, Radiator. Kitchen/Living Area 9.3m x 4.0m. Laminate Flooring, Built in Units, Gas Fire, Electric Oven, Electric Hob, Balcony Access.
The local area
The local area
Sold properties in this area
Stay informed with market trends
Local schools and transport
Learn more about what this area has to offer.
School Name | Distance | Pupils | |||
|---|---|---|---|---|---|
| School Name | Scoil Shéamais Naofa Bearna | Distance | 1.4km | Pupils | 243 |
| School Name | Knocknacarra National School | Distance | 2.1km | Pupils | 397 |
| School Name | Buaile Beag National School | Distance | 2.5km | Pupils | 206 |
School Name | Distance | Pupils | |||
|---|---|---|---|---|---|
| School Name | Gaelscoil Mhic Amhlaigh | Distance | 2.7km | Pupils | 649 |
| School Name | Knocknacarra Educate Together National School | Distance | 2.7km | Pupils | 205 |
| School Name | Cuan Na Gaillimhe Community National School | Distance | 2.7km | Pupils | 111 |
| School Name | Ábalta Special School | Distance | 2.9km | Pupils | 24 |
| School Name | Scoil Éinde Salthill | Distance | 3.0km | Pupils | 117 |
| School Name | Scoil Íde | Distance | 3.1km | Pupils | 272 |
| School Name | Scoil Róis Primary School | Distance | 3.6km | Pupils | 315 |
School Name | Distance | Pupils | |||
|---|---|---|---|---|---|
| School Name | Coláiste Na Coiribe | Distance | 1.3km | Pupils | 666 |
| School Name | Salerno Secondary School | Distance | 2.6km | Pupils | 666 |
| School Name | Coláiste Éinde | Distance | 2.7km | Pupils | 806 |
School Name | Distance | Pupils | |||
|---|---|---|---|---|---|
| School Name | Dominican College | Distance | 3.6km | Pupils | 601 |
| School Name | St. Mary's College | Distance | 4.3km | Pupils | 415 |
| School Name | Coláiste Muire Máthair | Distance | 4.4km | Pupils | 765 |
| School Name | Coláiste Iognáid S.j. | Distance | 4.6km | Pupils | 636 |
| School Name | Our Lady's College | Distance | 4.8km | Pupils | 249 |
| School Name | St Joseph's College | Distance | 4.9km | Pupils | 767 |
| School Name | Galway Community College | Distance | 6.9km | Pupils | 454 |
Type | Distance | Stop | Route | Destination | Provider | ||||||
|---|---|---|---|---|---|---|---|---|---|---|---|
| Type | Bus | Distance | 410m | Stop | Ros Ard | Route | 411 | Destination | Eyre Square | Provider | City Direct |
| Type | Bus | Distance | 410m | Stop | Ros Ard | Route | 412 | Destination | Ros Ard | Provider | City Direct |
| Type | Bus | Distance | 490m | Stop | An Cimín Mór | Route | 412 | Destination | Eyre Square | Provider | City Direct |
Type | Distance | Stop | Route | Destination | Provider | ||||||
|---|---|---|---|---|---|---|---|---|---|---|---|
| Type | Bus | Distance | 490m | Stop | An Cimín Mór | Route | 411 | Destination | Mount Prospect | Provider | City Direct |
| Type | Bus | Distance | 490m | Stop | An Cimín Mór | Route | 410 | Destination | Mount Prospect | Provider | City Direct |
| Type | Bus | Distance | 490m | Stop | An Cimín Mór | Route | 410 | Destination | Eyre Square | Provider | City Direct |
| Type | Bus | Distance | 570m | Stop | Liosmór | Route | 410 | Destination | Mount Prospect | Provider | City Direct |
| Type | Bus | Distance | 570m | Stop | Liosmór | Route | 410 | Destination | Eyre Square | Provider | City Direct |
| Type | Bus | Distance | 570m | Stop | Liosmór | Route | 411 | Destination | Eyre Square | Provider | City Direct |
| Type | Bus | Distance | 570m | Stop | Liosmór | Route | 412 | Destination | Ros Ard | Provider | City Direct |
Your Mortgage and Insurance Tools
Check off the steps to purchase your new home
Use our Buying Checklist to guide you through the whole home-buying journey.
Budget calculator
Calculate how much you can borrow and what you'll need to save
A closer look
BER Details
BER No: 106760242
Energy Performance Indicator: 7.14 kWh/m2/yr
Statistics
- 06/10/2025Entered
- 10,587Property Views
Similar properties
€450,000
7 Tonn na Mara, The Docks, City Centre, Galway, H91AT863 Bed · 2 Bath · Apartment€450,000
30 Woodquay, Woodquay, Galway City, Co. Galway, H91P5K83 Bed · House€450,000
43 Cluain Dara, Western Distributor Road, Knocknacarra, Galway, H91TV7W3 Bed · 2 Bath · Semi-D€456,000
4 Ros Aitinn, Clybaun Road, Knocknacarra, Co. Galway, H91RK1H4 Bed · 2 Bath · Semi-D
€460,000
174 Cartur Mor, Clybaun Road, Knocknacarra, Galway, H91AN8W4 Bed · 2 Bath · Semi-D€460,000
24 Sycamore Drive, Highfield, Galway City Centre, H91VYN14 Bed · 2 Bath · Semi-D€460,000
55 Sli Na Sruthan, Clybaun Road, Galway City, H91W9PT4 Bed · 3 Bath · Semi-D€475,000
217 Rosan Glas, Rahoon, Co. Galway, H91HWY84 Bed · 5 Bath · End of Terrace€475,000
7 New Avenue Wood, Rahoon Road, Galway, H91X52C3 Bed · 1 Bath · End of Terrace€475,000
20 St. Bridgets Place, Galway City Centre, H91TN6V3 Bed · 1 Bath · Terrace€475,000
20 Saint Bridgets Place, Woodquay, Co. Galway, H91TN6V3 Bed · 1 Bath · Terrace€480,000
1 Saint Mary' Road, Galway City Centre, H91K51W4 Bed · 1 Bath · End of Terrace
Daft ID: 16263070
