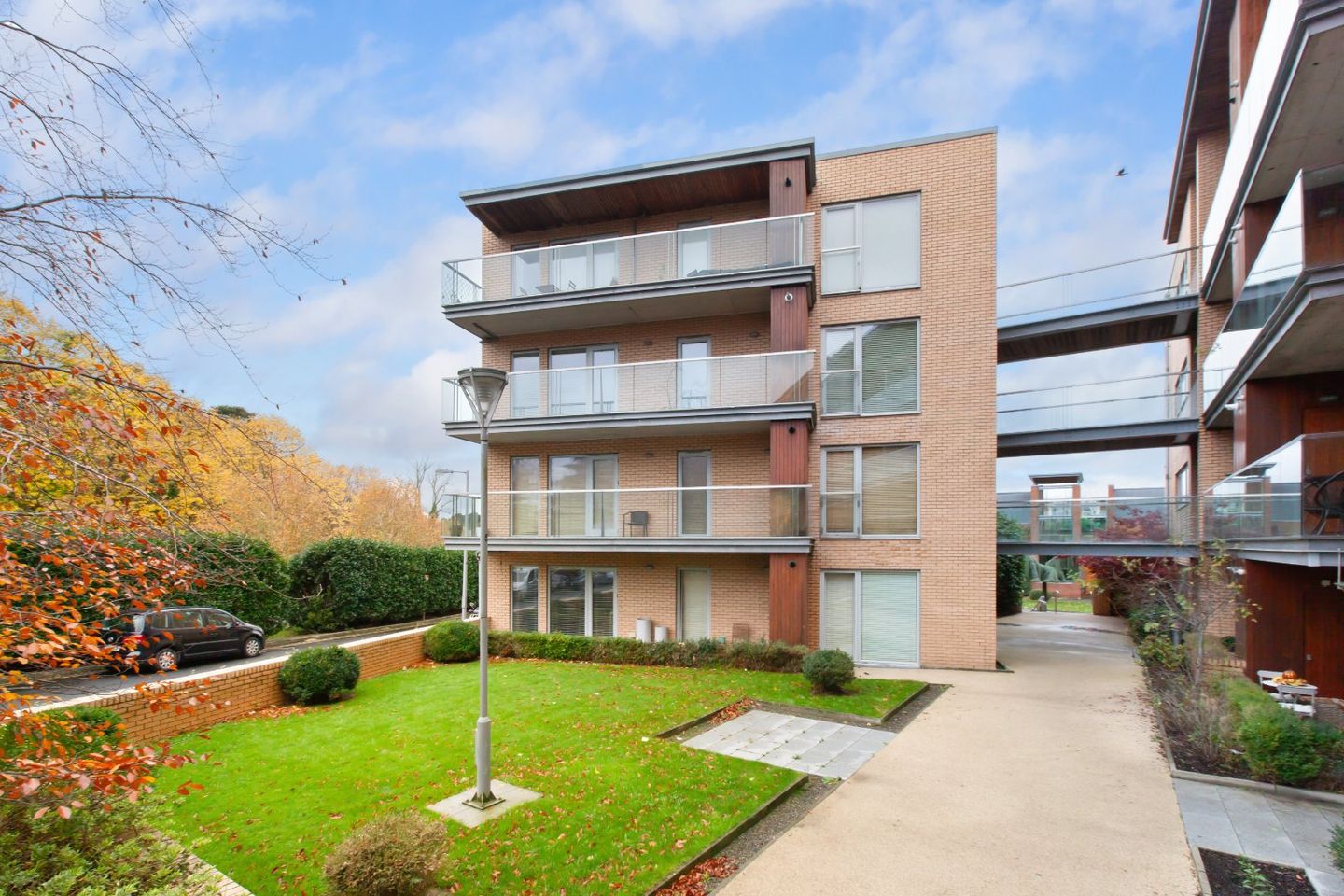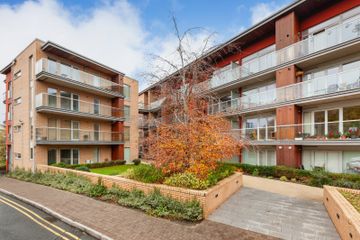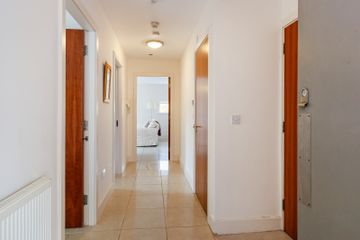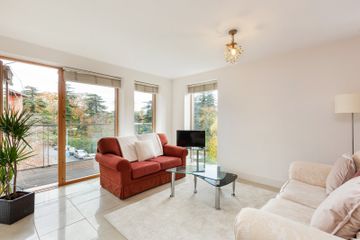



14 Cedarhurst Road, Phoenix Park Racecourse, Castleknock, Dublin 15, D15T028
€450,000
- Estimated Stamp Duty:€4,500
- Selling Type:By Private Treaty
- BER No:106245657
- Energy Performance:106.28 kWh/m2/yr
About this property
Highlights
- Chain Free Sale
- Ready for immediate occupancy
- Built c. 2006
- Second floor apartment c. 76sq m / 818sq ft
- Large balcony (approx. 14sq m / 151sq ft) which benefits from a southeasterly orientation
Description
DNG is delighted to present this fantastic, two-bed, second floor apartment with a large southeast-facing, enclosed balcony. No. 14 Cedarhurst Road is a beautiful apartment, which enjoys spacious accommodation and is presented in excellent condition throughout. Benefitting from generously proportioned accommodation and light filled living spaces throughout. Accommodation comprises of entrance hall, spacious open-plan living/ dining room, kitchen, two bedrooms (master en-suite) and a main bathroom. One of the outstanding features of this property is the wonderful, southeast facing, enclosed balcony, which enjoys views over meticulously maintained communal grounds & gardens. Additionally, there is a designated underground parking space, which is accessed by a fob controlled gate and there is ample surface-level visitor parking available throughout the development. The Phoenix Park Racecourse is an exceptional "Lifestyle Development", ideally located just a 5 minute walk from the Phoenix Park and its 1,750 acres of enclosed recreational spaces and a 5 minute walk from the Royal Canal Way, where a host of dining, sporting and recreational pursuits can be enjoyed. The on-site facilities include a convenience store, coffee shop and gym. This apartment is on the doorstep of both Castleknock and Ashtown Villages, with an array of amenities to enjoy including restaurants, shops, cafes and a variety of atmospheric pubs. The area is also host to a range of other excellent amenities including schools, creches, supermarkets, GAA clubs, rugby clubs, tennis courts, golf courses. Ashtown Train Station is just a 5 minute walk and there is an excellent bus service to City Centre just outside the development. There is also immediate access to the N3, M3 and M50, which makes this an ideal location for any commuter. Viewing is highly recommended. Entrance Hallway Spacious entrance hall with a porcelain tiled floor. Living / Dining Room Light-filled room with a porcelain tiled floor. Glass panel balcony door leads to the large southeast-facing balcony. Kitchen Solid wood fitted kitchen with Granite countertops, incorporating a range of quality integrated appliances to include; fridge / freezer, dishwasher, washing machine, oven, hob and extractor hood. Porcelain floor tiles & strip spot lighting. Bedroom 1 With a porcelain tiled floor and a fitted triple wardrobe. En-Suite Contemporary, extensively tiled suite consisting of toilet, wash hand basin with mirror and pump shower. Bedroom 2 With a porcelain tiled floor and a fitted triple wardrobe. Full glass panel door leads to the large southeast-facing balcony. Bathroom Contemporary, extensively tiled suite consisting of toilet, wash hand basin with a fully mirrored vanity area and bath with a shower attachment.
The local area
The local area
Sold properties in this area
Stay informed with market trends
Local schools and transport

Learn more about what this area has to offer.
School Name | Distance | Pupils | |||
|---|---|---|---|---|---|
| School Name | Phoenix Park Specialist School | Distance | 650m | Pupils | 18 |
| School Name | St Vincent's Special School | Distance | 670m | Pupils | 66 |
| School Name | St John Bosco Junior Boys' School | Distance | 1.5km | Pupils | 151 |
School Name | Distance | Pupils | |||
|---|---|---|---|---|---|
| School Name | Saint John Bosco Senior Boys School | Distance | 1.5km | Pupils | 307 |
| School Name | Holy Family School For The Deaf | Distance | 1.8km | Pupils | 140 |
| School Name | Scoil Sinead National School | Distance | 1.8km | Pupils | 64 |
| School Name | Castleknock National School | Distance | 1.8km | Pupils | 199 |
| School Name | Mary, Help Of Christians Girls National School | Distance | 1.8km | Pupils | 353 |
| School Name | St Brigids Mxd National School | Distance | 1.8km | Pupils | 878 |
| School Name | Saint Finian's National School | Distance | 1.8km | Pupils | 277 |
School Name | Distance | Pupils | |||
|---|---|---|---|---|---|
| School Name | St. Dominic's College | Distance | 1.9km | Pupils | 778 |
| School Name | Mount Sackville Secondary School | Distance | 2.0km | Pupils | 654 |
| School Name | Castleknock College | Distance | 2.2km | Pupils | 775 |
School Name | Distance | Pupils | |||
|---|---|---|---|---|---|
| School Name | St Declan's College | Distance | 2.2km | Pupils | 653 |
| School Name | Coláiste Eoin | Distance | 2.5km | Pupils | 276 |
| School Name | Coláiste Mhuire | Distance | 2.5km | Pupils | 256 |
| School Name | New Cross College | Distance | 2.7km | Pupils | 353 |
| School Name | Cabra Community College | Distance | 2.8km | Pupils | 260 |
| School Name | St Michaels Secondary School | Distance | 2.8km | Pupils | 651 |
| School Name | Caritas College | Distance | 3.0km | Pupils | 169 |
Type | Distance | Stop | Route | Destination | Provider | ||||||
|---|---|---|---|---|---|---|---|---|---|---|---|
| Type | Bus | Distance | 140m | Stop | Ashtown Gate | Route | 37 | Destination | Bachelor's Walk | Provider | Dublin Bus |
| Type | Bus | Distance | 140m | Stop | Ashtown Gate | Route | 37 | Destination | Wilton Terrace | Provider | Dublin Bus |
| Type | Bus | Distance | 140m | Stop | Ashtown Gate | Route | 70d | Destination | Dcu | Provider | Dublin Bus |
Type | Distance | Stop | Route | Destination | Provider | ||||||
|---|---|---|---|---|---|---|---|---|---|---|---|
| Type | Bus | Distance | 150m | Stop | Castleknock Road | Route | 70d | Destination | Dunboyne | Provider | Dublin Bus |
| Type | Bus | Distance | 150m | Stop | Castleknock Road | Route | 37 | Destination | Blanchardstown Sc | Provider | Dublin Bus |
| Type | Bus | Distance | 150m | Stop | Old Racecourse | Route | 38 | Destination | Parnell Sq | Provider | Dublin Bus |
| Type | Bus | Distance | 150m | Stop | Old Racecourse | Route | 39 | Destination | Burlington Road | Provider | Dublin Bus |
| Type | Bus | Distance | 150m | Stop | Old Racecourse | Route | 70 | Destination | Bachelors Walk | Provider | Dublin Bus |
| Type | Bus | Distance | 150m | Stop | Old Racecourse | Route | 38b | Destination | O'Connell Street | Provider | Dublin Bus |
| Type | Bus | Distance | 150m | Stop | Old Racecourse | Route | 38 | Destination | Burlington Road | Provider | Dublin Bus |
Your Mortgage and Insurance Tools
Check off the steps to purchase your new home
Use our Buying Checklist to guide you through the whole home-buying journey.
Budget calculator
Calculate how much you can borrow and what you'll need to save
A closer look
BER Details
BER No: 106245657
Energy Performance Indicator: 106.28 kWh/m2/yr
Ad performance
- 07/11/2025Entered
- 2,559Property Views
- 4,171
Potential views if upgraded to a Daft Advantage Ad
Learn How
Similar properties
€415,000
44 The Courtyard, Clonsilla, Dublin 15, D15DYR93 Bed · 3 Bath · Townhouse€415,000
145 Park Drive Avenue, Castleknock, Dublin 15, Castleknock, Dublin 15, D15PV212 Bed · 1 Bath · Terrace€420,000
4 St. Mochta`s Lawn, Clonsilla, Dublin 15, D15P5W63 Bed · 3 Bath · Semi-D€420,000
3 Millrace Lawn, Phoenix Park Racecourse, Castleknock, Dublin 15, D15C8272 Bed · 2 Bath · Apartment
€420,000
Apartment 4, Glenesky Square, Phoenix Park Avenue, Castleknock, Dublin 15, D15N8382 Bed · 2 Bath · Apartment€425,000
83 The Coppice, Woodfarm Acres, Palmerstown, Dublin 20, D20F9853 Bed · 1 Bath · Semi-D€425,000
5 Annfield Court, Castleknock, Co. Dublin, D15V6F63 Bed · 2 Bath · Terrace€425,000
21 Saint Edmunds Park, Lucan, Co. Dublin, K78DN403 Bed · 3 Bath · Terrace€435,000
20 Knockmaree, Chapelizod, Dubin 20, Dublin, Chapelizod, Dublin 20, D20XX173 Bed · 2 Bath · Duplex€440,000
Apartment 45 Millrace Road, Phoenix Park Racecourse, Castleknock, Dublin, D15RW352 Bed · 2 Bath · Apartment€445,000
13 Castleknock Glade, Castleknock, Dublin 15, Castleknock, Dublin 15, D15HY303 Bed · 2 Bath · Semi-D€445,000
38 Glenpark Road, Palmerstown, Dublin 203 Bed · 2 Bath · Semi-D
Daft ID: 16028186

