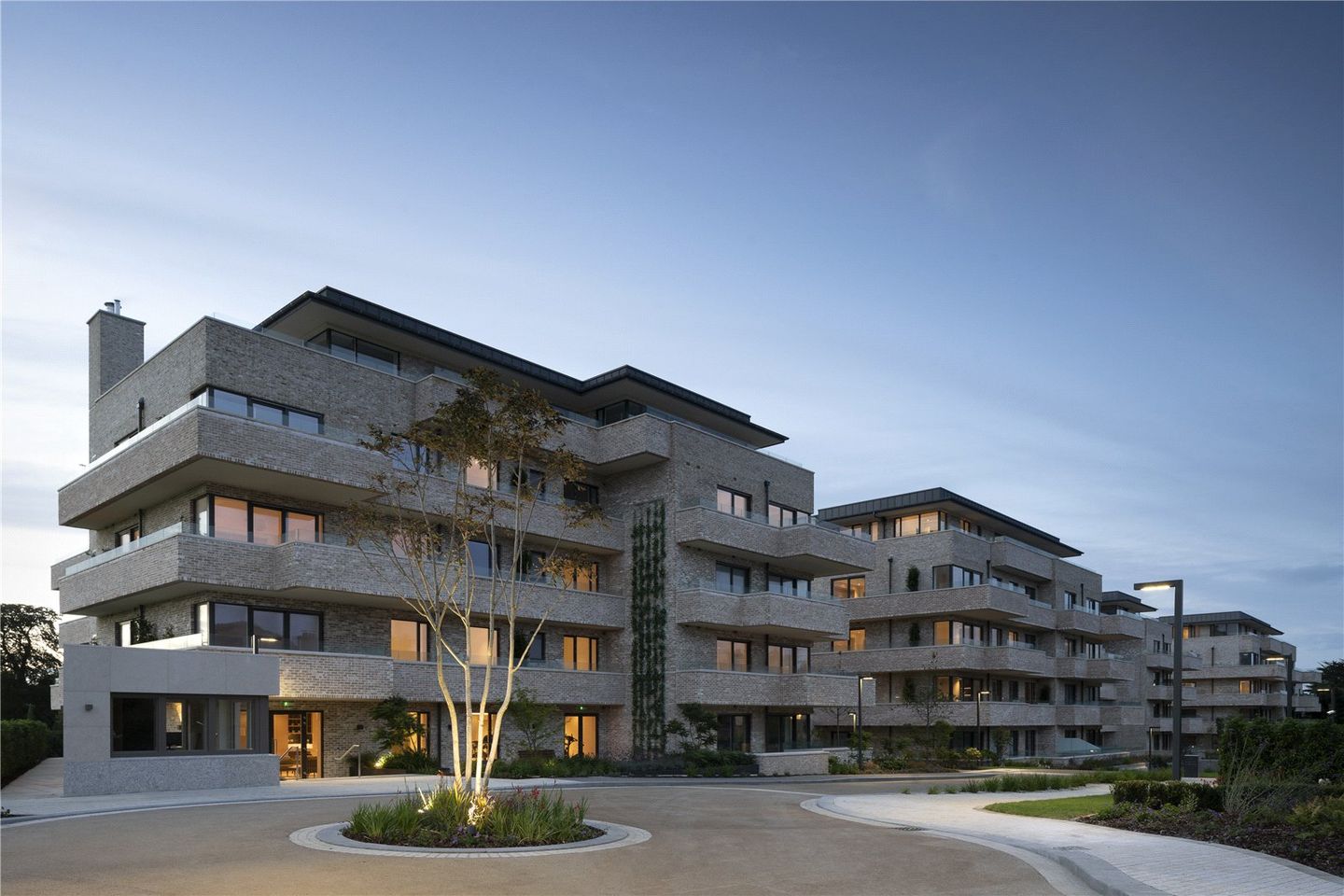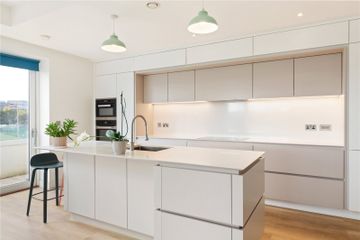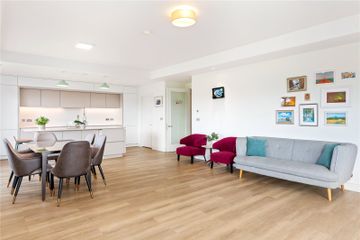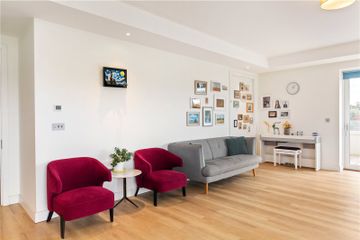



15 Donnybrook Gardens, Greenfield Park, Donnybrook, Dublin 4, D04A4X2
€1,475,000
- Price per m²:€9,833
- Estimated Stamp Duty:€19,500
- Selling Type:By Private Treaty
- BER No:112574041
- Energy Performance:37.17 kWh/m2/yr
About this property
Description
15 Donnybrook Gardens is an exceptional 3 bedroom apartment located on the third floor of Building 1, Donnybrook Gardens. Overlooking a large expanse of open green space, this is a highly sought after location within this prime Dublin 4 development built by Cairn Homes. This light filled three-bedroom apartment enjoys a large and private south facing wrap around terrace. Donnybrook Gardens is an exclusive development consisting of 85 apartments and penthouses arranged in five elegant buildings that deliver a sophisticated lifestyle for residents with an impressive range of private club amenities adding a touch of exclusivity. The development features a dedicated concierge service and a superbly appointed clubhouse encompassing a gym, residents lounge and coffee dock, allowing residents to work hard on their health and fitness or relax in the comfort and discretion of their own private club all without leaving home. Number 15 Donnybrook Gardens is positioned on the south western corner of Building 1 and extends to 150 sq. m (1,612 sq. ft) comprising a large and spacious entrance hallway, large primary bedroom with very large ensuite and walk in wardrobe area, 2 more double bedrooms both with fitted wardrobes, large open living room/dining with dual access to large terrace, fully equipped kitchen with integrated Miele appliances and a generous separate pantry. The main bathroom and large utility room are located off the main hallway. The property also benefits from a dual-aspect wraparound balcony offering views towards the Dublin mountains, the beautiful landscaped areas and open green spaces beneath. Residents in Donnybrook Gardens have maximised these large private terraced areas to create some beautiful outdoor spaces. In addition, the apartment also includes two designated car spaces, an individual storage room at basement level and access to secure bicycle storage. Donnybrook Gardens was formerly home to UCD's School of Horticulture and the name was inspired by the horticultural history of the site. The five apartment buildings are linked together by a series of shared common gardens with a central south-facing lawn and orchard planted with fruit trees. Formal knot gardens, lines of pleached lime trees and mixed herbaceous borders are influenced by the horticultural traditions of the French renaissance, while a kitchen garden encourages residents to add their own touch to the gardens, reflecting the spirit and history of the site. Donnybrook Gardens is a highly desirable exclusive development in this prestigious location. Ideally positioned beside the UCD campus and within walking distance of shops, shopping centres, restaurants, cafes, hotels, sports and leisure facilities, primary and secondary schools, bus routes and DART station. It is widely regarded as one of the Capitals most sought-after home locations. Service change - Approx. 6,500 per annum Features KITCHEN Custom designed contemporary kitchen with bespoke cabinetry with generous storage Fully integrated Miele cooking appliances, dishwasher and fridge freezer. Separate Pantry. Freestanding island with seating overhang Silestone quartz worktop with popup sockets and splashback. MEDIA Entry video-phone system connected to the main entrance door. USB charging points in kitchen and main bedroom. Digital TV connection to living room, study and main bedroom. Main infrastructure installed to accommodate Eir, Sky and Virgin Media. UTILITY ROOM Heat pump, condenser drier and separate washing machine. Shelving and closed-cabinet storage. Recessed LED down lighters. BATHROOMS & ENSUITES Naturally finished textured porcelain tiles to floor and walls. High quality brassware and sanitaryware. Beautiful Double sink feature in ensuite Pressurised shower system with thermostatic valve. Large shower and high quality bath in ensuite in addition to large shower in main bathroom Wall-mounted heated towel rails. Wall-mounted custom designed vanity mirrored cabinets. INTERIOR FINISHES & FEATURES Tall American White Oak panelled front door. Extra wide hall and corridors. Generous lighting and power points throughout. Elegant tall glazed doors to living space. Contemporary feature architrave and skirting. Extra high-raised coffered ceiling to living and dining space. High ceilings to kitchen, bedrooms and bathroom. Large white corner windows in Scandinavian timber. Feature sliding door between bedroom 3 and lounge to offer flexibility to room layouts for home owners. Separate circuit for ambient lamp lighting in living room and main bedroom. HEATING, VENTILATION & HOT WATER Thermostatic-zoned underfloor central heating system. Individually metered system provides heating and hot water from central plant. Energy efficient fresh air and Heat Recovery Ventilation (HRV) system. Pressurised hot and cold-water systems. Generous wraparound balcony space. BEDROOMS Custom designed integrated 'Soft Touch' finish wardrobes with matching walk-in wardrobes to main bedroom. Contemporary designer LED downlighters to all bedrooms. Main bedroom features window seat and direct access to balcony.
The local area
The local area
Sold properties in this area
Stay informed with market trends
Local schools and transport

Learn more about what this area has to offer.
School Name | Distance | Pupils | |||
|---|---|---|---|---|---|
| School Name | Muslim National School | Distance | 1.1km | Pupils | 423 |
| School Name | Saint Mary's National School | Distance | 1.1km | Pupils | 607 |
| School Name | Our Lady's Grove Primary School | Distance | 1.5km | Pupils | 417 |
School Name | Distance | Pupils | |||
|---|---|---|---|---|---|
| School Name | Shellybanks Educate Together National School | Distance | 1.5km | Pupils | 342 |
| School Name | Sandford Parish National School | Distance | 1.6km | Pupils | 200 |
| School Name | Our Lady's National School Clonskeagh | Distance | 1.9km | Pupils | 192 |
| School Name | Enable Ireland Sandymount School | Distance | 2.0km | Pupils | 46 |
| School Name | St Mary's Boys National School Booterstown | Distance | 2.0km | Pupils | 208 |
| School Name | Scoil Mhuire Girls National School | Distance | 2.0km | Pupils | 277 |
| School Name | Our Lady Of Mercy Convent School | Distance | 2.0km | Pupils | 252 |
School Name | Distance | Pupils | |||
|---|---|---|---|---|---|
| School Name | The Teresian School | Distance | 240m | Pupils | 239 |
| School Name | St Kilian's Deutsche Schule | Distance | 1.0km | Pupils | 478 |
| School Name | St Michaels College | Distance | 1.1km | Pupils | 726 |
School Name | Distance | Pupils | |||
|---|---|---|---|---|---|
| School Name | Muckross Park College | Distance | 1.4km | Pupils | 712 |
| School Name | Our Lady's Grove Secondary School | Distance | 1.4km | Pupils | 312 |
| School Name | Alexandra College | Distance | 1.4km | Pupils | 666 |
| School Name | Gonzaga College Sj | Distance | 1.4km | Pupils | 573 |
| School Name | Sandford Park School | Distance | 1.8km | Pupils | 432 |
| School Name | St Conleths College | Distance | 1.9km | Pupils | 325 |
| School Name | Coláiste Eoin | Distance | 1.9km | Pupils | 510 |
Type | Distance | Stop | Route | Destination | Provider | ||||||
|---|---|---|---|---|---|---|---|---|---|---|---|
| Type | Bus | Distance | 280m | Stop | Rté Studios | Route | X25 | Destination | Maynooth | Provider | Dublin Bus |
| Type | Bus | Distance | 280m | Stop | Rté Studios | Route | X31 | Destination | River Forest | Provider | Dublin Bus |
| Type | Bus | Distance | 280m | Stop | Rté Studios | Route | 740x | Destination | Iveragh Road | Provider | Wexford Bus |
Type | Distance | Stop | Route | Destination | Provider | ||||||
|---|---|---|---|---|---|---|---|---|---|---|---|
| Type | Bus | Distance | 280m | Stop | Rté Studios | Route | 740a | Destination | Dublin Airport | Provider | Wexford Bus |
| Type | Bus | Distance | 280m | Stop | Rté Studios | Route | 700 | Destination | Dublin Airport Terminal 1 Zone 2 | Provider | Aircoach |
| Type | Bus | Distance | 280m | Stop | Rté Studios | Route | 32x | Destination | Malahide | Provider | Dublin Bus |
| Type | Bus | Distance | 280m | Stop | Rté Studios | Route | X27 | Destination | Salesian College | Provider | Dublin Bus |
| Type | Bus | Distance | 280m | Stop | Rté Studios | Route | X30 | Destination | Adamstown Station | Provider | Dublin Bus |
| Type | Bus | Distance | 280m | Stop | Rté Studios | Route | 740x | Destination | North Wall Quay | Provider | Wexford Bus |
| Type | Bus | Distance | 280m | Stop | Rté Studios | Route | E1 | Destination | Parnell Square | Provider | Dublin Bus |
Your Mortgage and Insurance Tools
Check off the steps to purchase your new home
Use our Buying Checklist to guide you through the whole home-buying journey.
Budget calculator
Calculate how much you can borrow and what you'll need to save
A closer look
BER Details
BER No: 112574041
Energy Performance Indicator: 37.17 kWh/m2/yr
Statistics
- 25/10/2025Entered
- 1,408Property Views
- 2,295
Potential views if upgraded to a Daft Advantage Ad
Learn How
Similar properties
€1,395,000
1 Ashfield Park, Donnybrook, Dublin 4, D04N8C94 Bed · 3 Bath · Semi-D€1,395,000
28 Morehampton Terrace, Donnybrook, Dublin 4, D04P2P14 Bed · 2 Bath · Semi-D€1,400,000
73/74 Ardoyne House, Donnybrook, Dublin 4, D04HN324 Bed · 3 Bath · Apartment€1,400,000
52 Saint Alban's Park, Dublin 4, Sandymount, Dublin 4, D04Y7K63 Bed · 1 Bath · Semi-D
€1,450,000
109 Leeson Street Upper, Dublin 4, Dublin 4, D04F9W33 Bed · 2 Bath · Terrace€1,450,000
1 Holyrood Park, Sandymount, Dublin 4, D04W9773 Bed · 2 Bath · Semi-D€1,450,000
8 Eglinton Park, Donnybrook, Dublin 4, D04A8N83 Bed · Semi-D€1,495,000
40 Merlyn Road, Dublin 4, Ballsbridge, Dublin 4, D04A0T44 Bed · 2 Bath · Semi-D€1,495,000
3 Wellington Place, Ballsbridge, Dublin 4, D04E7Y83 Bed · 2 Bath · Terrace€1,495,000
26 Charleston Avenue, Ranelagh, Dublin 6, D06HW314 Bed · 2 Bath · Terrace€1,650,000
3 Bedroom Penthouse, 143 Merrion Road, Ballsbridge, 143 Merrion Road, Ballsbridge, Dublin 43 Bed · 2 Bath · Apartment€2,900,000
The Penthouse, The Pinnacle, The Pinnacle, Mount Merrion, Co. Dublin3 Bed · 3 Bath · Apartment
Daft ID: 16328643

