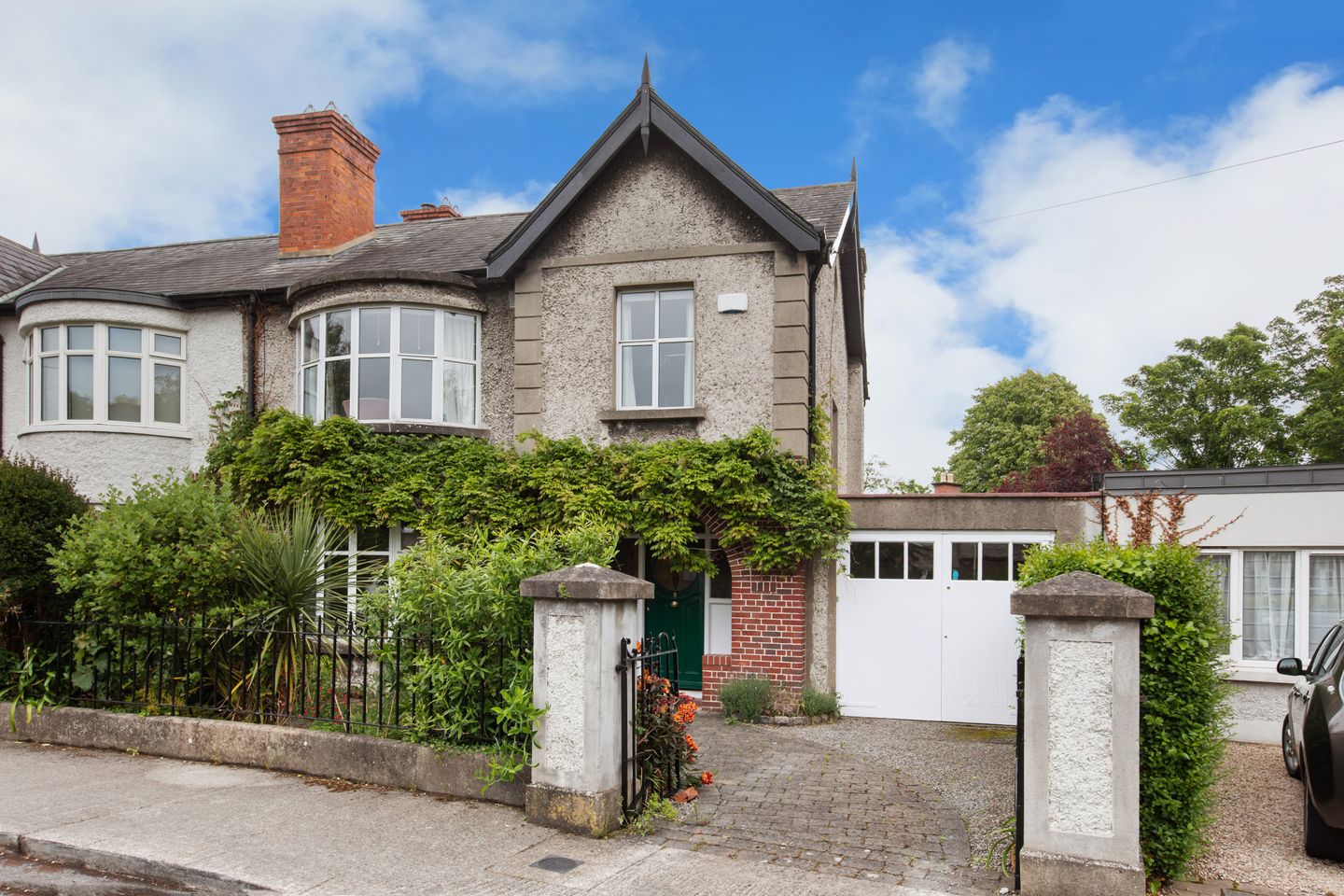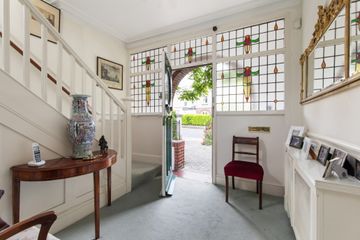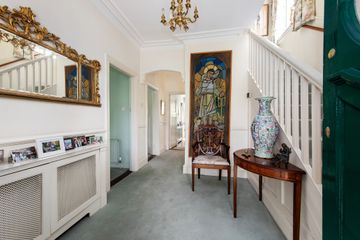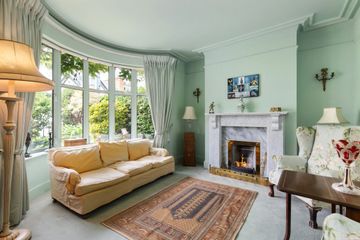



8 Eglinton Park, Donnybrook, Dublin 4, D04A8N8
€1,450,000
- Price per m²:€9,798
- Estimated Stamp Duty:€19,000
- Selling Type:By Private Treaty
- BER No:118755388
- Energy Performance:272.91 kWh/m2/yr
About this property
Description
Sherry FitzGerald is delighted to bring 8 Eglinton Park to the market, a superb bay-windowed family home, ideally tucked away on this exceptionally convenient cul-de-sac off Eglinton Road. This lovely home is beautifully presented throughout with bright and well-proportioned accommodation offering enormous further potential to extend should one wish, subject to planning. The accommodation briefly comprises a bright and spacious entrance hallway with guest wc. To the left, there are two interconnecting reception rooms whilst to the rear of the hall, there is a dining room leading to the kitchen and garage. Upstairs, there are three bedrooms, the main bedroom with a large dressing room which was originally the fourth bedroom and easily converted back. A modern shower room completes the accommodation. The attic is also floored and accessed via a pull down ladder. To the front, there is off-street car parking, whilst the rear garden is laid out mainly in lawn with a selection of mature shrubs and trees and enjoys a high degree of privacy. The property is further complemented with a garage which could easily be converted to provide additional accommodation should one's needs require. Eglinton Park enjoys a most convenient location. The excellent shops and restaurants of Donnybrook, Ranelagh and Ballsbridge Villages are only a short distance away. The property is within close proximity of some of Dublin’s finest primary and secondary schools. Leisure facilities are also well catered for with Herbert Park and the Aviva Stadium also close by. The principal places of business are a 15-minute drive and the Airport is a short drive away via the port tunnel. Entrance Hall: entered through the original hall door with stained glass, ceiling cornice, dado rail, radiator cabinet and under stairs storage. Guest WC: with wc and wash hand basin. Living Room: bright bay windowed reception room with ceiling cornice, picture rail and a marble fireplace. Sliding doors to: Sitting Room: overlooking the back garden with ceiling cornice, picture rail, marble fireplace and bespoke alcove units. French doors to the garden. Dining Room: overlooking the garden with exposed brick fireplace, cork flooring and door to the garden. Kitchen: fitted with a range of wall and floor units, gas hob, extractor fan, eye level double oven, roof light, tiled splashback, cork tiled floor and plumbing for dishwasher. Door to the garage. FIRST FLOOR Landing: access to the floored attic via pull down stairs. Bedroom 1: double room with bay window, ceiling cornice and arch to: Dressing Room originally the fourth bedroom and easily reconverted back to a bedroom. Bedroom 2: double room with extensive built-in bookcases. Bedroom 3: single room overlooking the garden. Shower Room: fully tiled with step-in shower, wc, wash hand basin and heated towel rail.
The local area
The local area
Sold properties in this area
Stay informed with market trends
Local schools and transport

Learn more about what this area has to offer.
School Name | Distance | Pupils | |||
|---|---|---|---|---|---|
| School Name | Saint Mary's National School | Distance | 420m | Pupils | 607 |
| School Name | Sandford Parish National School | Distance | 910m | Pupils | 200 |
| School Name | Shellybanks Educate Together National School | Distance | 1.1km | Pupils | 342 |
School Name | Distance | Pupils | |||
|---|---|---|---|---|---|
| School Name | Gaelscoil Lios Na Nóg | Distance | 1.5km | Pupils | 177 |
| School Name | Scoil Bhríde | Distance | 1.5km | Pupils | 368 |
| School Name | Muslim National School | Distance | 1.6km | Pupils | 423 |
| School Name | Enable Ireland Sandymount School | Distance | 1.7km | Pupils | 46 |
| School Name | Ranelagh Multi Denom National School | Distance | 1.8km | Pupils | 220 |
| School Name | John Scottus National School | Distance | 1.8km | Pupils | 166 |
| School Name | Gaelscoil Eoin | Distance | 1.9km | Pupils | 50 |
School Name | Distance | Pupils | |||
|---|---|---|---|---|---|
| School Name | The Teresian School | Distance | 600m | Pupils | 239 |
| School Name | Muckross Park College | Distance | 630m | Pupils | 712 |
| School Name | Gonzaga College Sj | Distance | 940m | Pupils | 573 |
School Name | Distance | Pupils | |||
|---|---|---|---|---|---|
| School Name | Sandford Park School | Distance | 1.1km | Pupils | 432 |
| School Name | St Conleths College | Distance | 1.2km | Pupils | 325 |
| School Name | St Michaels College | Distance | 1.3km | Pupils | 726 |
| School Name | Alexandra College | Distance | 1.3km | Pupils | 666 |
| School Name | St Kilian's Deutsche Schule | Distance | 1.6km | Pupils | 478 |
| School Name | Marian College | Distance | 1.8km | Pupils | 305 |
| School Name | Our Lady's Grove Secondary School | Distance | 1.9km | Pupils | 312 |
Type | Distance | Stop | Route | Destination | Provider | ||||||
|---|---|---|---|---|---|---|---|---|---|---|---|
| Type | Bus | Distance | 250m | Stop | Clonskeagh Hospital | Route | 11 | Destination | Sandyford B.d. | Provider | Dublin Bus |
| Type | Bus | Distance | 270m | Stop | Donnybrook Stadium | Route | E2 | Destination | Harristown | Provider | Dublin Bus |
| Type | Bus | Distance | 270m | Stop | Donnybrook Stadium | Route | 116 | Destination | Parnell Sq | Provider | Dublin Bus |
Type | Distance | Stop | Route | Destination | Provider | ||||||
|---|---|---|---|---|---|---|---|---|---|---|---|
| Type | Bus | Distance | 270m | Stop | Donnybrook Stadium | Route | X25 | Destination | Maynooth | Provider | Dublin Bus |
| Type | Bus | Distance | 270m | Stop | Donnybrook Stadium | Route | X28 | Destination | Salesian College | Provider | Dublin Bus |
| Type | Bus | Distance | 270m | Stop | Donnybrook Stadium | Route | 41x | Destination | Swords Manor | Provider | Dublin Bus |
| Type | Bus | Distance | 270m | Stop | Donnybrook Stadium | Route | 7d | Destination | Mountjoy Square | Provider | Dublin Bus |
| Type | Bus | Distance | 270m | Stop | Donnybrook Stadium | Route | 39a | Destination | Ongar | Provider | Dublin Bus |
| Type | Bus | Distance | 270m | Stop | Donnybrook Stadium | Route | 7b | Destination | Mountjoy Square | Provider | Dublin Bus |
| Type | Bus | Distance | 270m | Stop | Donnybrook Stadium | Route | 700 | Destination | Dublin Airport Terminal 1 Zone 2 | Provider | Aircoach |
Your Mortgage and Insurance Tools
Check off the steps to purchase your new home
Use our Buying Checklist to guide you through the whole home-buying journey.
Budget calculator
Calculate how much you can borrow and what you'll need to save
A closer look
BER Details
BER No: 118755388
Energy Performance Indicator: 272.91 kWh/m2/yr
Ad performance
- Date listed09/09/2025
- Views4,741
- Potential views if upgraded to an Advantage Ad7,728
Similar properties
€1,325,000
49 Saint Alban's Park, Sandymount, Dublin 4, D04R1X64 Bed · 2 Bath · Semi-D€1,350,000
39 Tritonville Road, Sandymount, Dublin 4, D04KX444 Bed · 2 Bath · Terrace€1,350,000
52 Saint Alban's Park, Dublin 4, Sandymount, Dublin 4, D04Y7K63 Bed · 2 Bath · Semi-D€1,350,000
64 St Alban's Park, Sandymount, Dublin 4, D04Y5Y94 Bed · 2 Bath · Semi-D
€1,400,000
73/74 Ardoyne House, Donnybrook, Dublin 4, D04HN324 Bed · 3 Bath · Apartment€1,495,000
26 Charleston Avenue, Ranelagh, Dublin 6, D06HW314 Bed · 2 Bath · Terrace€1,495,000
26 Dunluce, Ballsbridge, Dublin 4, D04X3W23 Bed · 3 Bath · Apartment€1,595,000
20 St Alban's Park, Sandymount, Dublin 4, D04E3W84 Bed · 3 Bath · Semi-D€1,595,000
12 Winton Road, Ranelagh, Dublin 6, D06KX337 Bed · 3 Bath · Detached€1,650,000
3 Bedroom Penthouse, 143 Merrion Road, Ballsbridge, Dublin 4, Co. Dublin3 Bed · 2 Bath · Apartment€1,675,000
11 Percy Place, Ballsbridge, Dublin 4, D04TK687 Bed · 4 Bath · Terrace€1,695,000
18 Warwick Villas, Sallymount Avenue, Ranelagh, Dublin 6, D06X5P23 Bed · 5 Bath · Semi-D
Daft ID: 16143804

