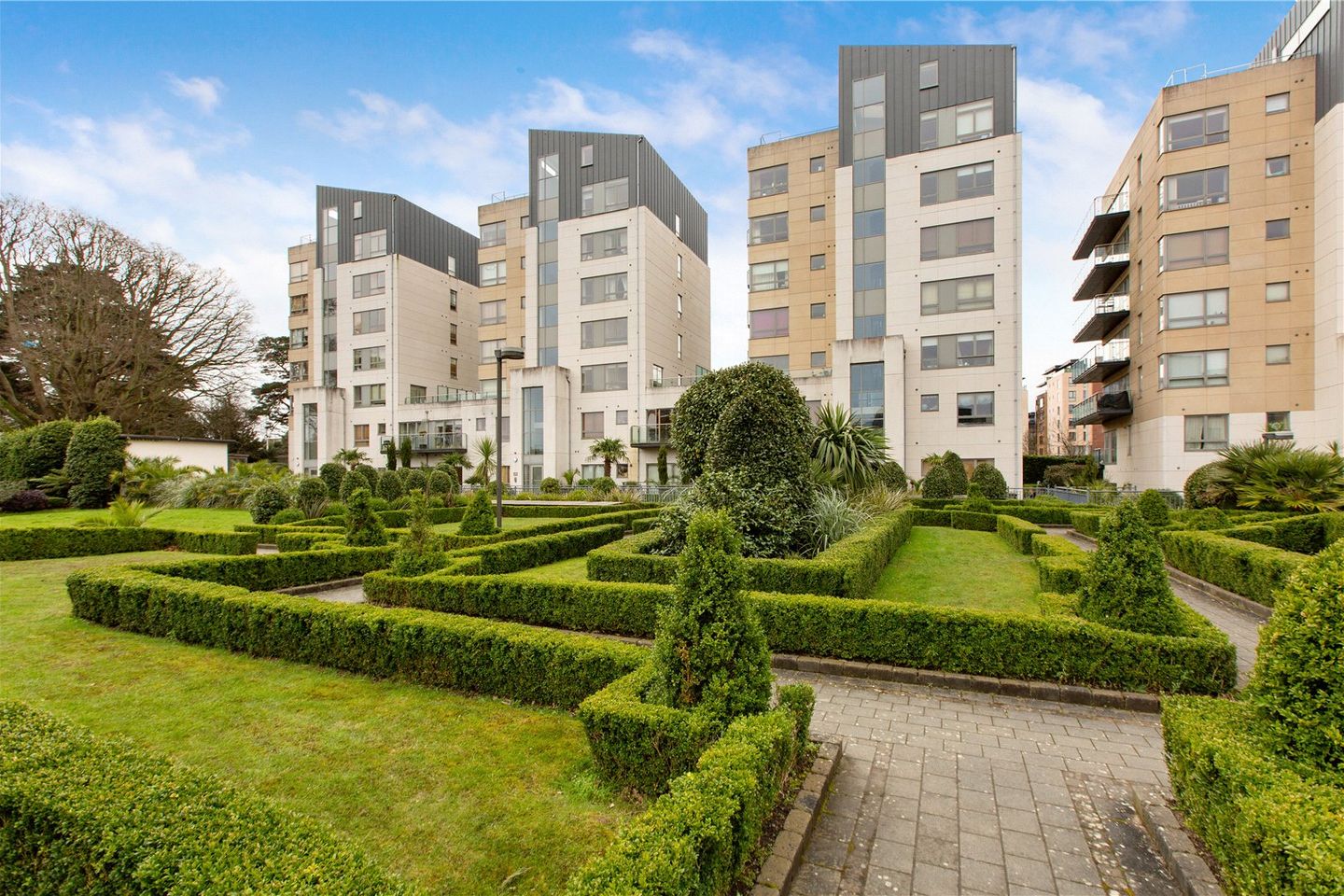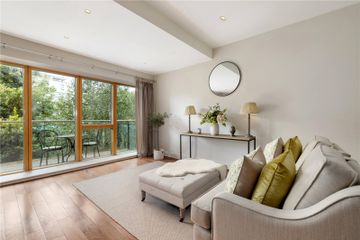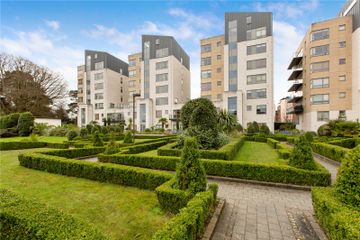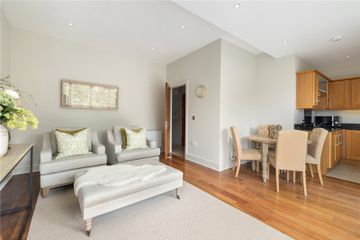



176 Beechwood Court, Stillorgan, Co Dublin, A94R5EW
€460,000
- Price per m²:€6,053
- Estimated Stamp Duty:€4,600
- Selling Type:By Private Treaty
- BER No:104274907
- Energy Performance:140.4 kWh/m2/yr
About this property
Highlights
- Stylish two-bedroom, two-bathroom apartment on the first floor
- Presented in pristine, turnkey condition throughout
- High-end finishes including solid wood and porcelain tiled flooring
- Bright and spacious open-plan living/dining area
- Three quarter height floor-to-ceiling glazing with direct access to private balcony
Description
Situated on the first floor at the end of the building (so no apartments on three sides) of this well-maintained and highly regarded development, No. 176 Beechwood Court is an outstanding two-bedroom, two-bathroom apartment that stands out for its superior quality of finish and immaculate presentation. This is a turnkey property in the truest sense—stylishly appointed, beautifully maintained, and ready for immediate occupation. From the moment you step inside, the quality is unmistakable. Every aspect of the apartment has been finished with care and attention, from the porcelain tiled floors in the entrance hall and kitchen, to the solid wood flooring in the main living space. High-end materials, bespoke fittings, and a refined colour palette combine to create a calm, elegant atmosphere throughout. The kitchen is both functional and luxurious, fitted with an extensive range of sleek cabinetry, marble worktops and upstands, and a full suite of integrated appliances—all seamlessly designed to blend into the space. The bathrooms, similarly, are finished to an exceptional standard, featuring high-quality tiling, heated towel rails, and large mirrors that enhance light and space. Natural light is a key feature of this apartment. Floor-to-ceiling glazing in the living area floods the space with sunlight and opens onto a private balcony, offering a pleasant outlook and an ideal spot for morning coffee or evening relaxation. There is a dramatic roof space for all to enjoy offering incredible views. Thoughtful touches such as recessed lighting, generous built-in wardrobes, a large walk-in storage closet, and a separate hot press further elevate the sense of comfort and practicality. Beechwood Court is a mature, gated development with landscaped communal gardens, designated parking, and lift access. The apartment's s location is second to none—just minutes from Stillorgan Village, the N11 QBC, the LUAS at Sandyford, and a wide array of shops, cafes, schools, and transport links. Properties of this calibre—combining high-spec finish, functional layout, and a convenient location—are rarely available. No. 176 will appeal to discerning buyers seeking a stylish, low-maintenance home or investment in an established and well-connected south Dublin setting....... Entrance Hall: Porcelain tiled floor, recessed lights, burglar alarm control panel and video entrance intercom. Hot press. Large walk-In Storage Closet: Living Room: Entered from the hall, this room is finished with a solid wood floor and enjoys exceptional natural light thanks to three-quarter height, floor-to-ceiling windows. A glazed door opens directly onto the balcony, while recessed lighting is fitted throughout. Kitchen: Porcelain tiled floor. It is fitted with an extensive range of built-in floor and eye-level units, topped with a marble worktop and matching marble upstand. Appliances include an oven, five-ring gas hob with stainless steel splashback and canopy extractor hood, integrated fridge/freezer, integrated dishwasher, and integrated washer/dryer. A cupboard in the kitchen contains the gas-fired central heating boiler. A door leads out to a private balcony. Master Bedroom: A spacious double and includes an extensive range of built-in wardrobes. En-Suite Bathroom: Tiled floor and part tiled walls with underfloor heating, and comprises a shower cubicle, wash hand basin, w/c, large wall mirror, and a heated towel rail. Main Bathroom: Tiled floor and part tiled walls with underfloor heating, bath with shower attachment over, wash hand basin, w/c, extractor fan, and a large wall mirror. Balcony: Accessed from both the living room and kitchen, it enjoys a glorious sunny south westerly orientation. Managing Agent: Wyse Property Management. Service Charge: €2,478
The local area
The local area
Sold properties in this area
Stay informed with market trends
Local schools and transport
Learn more about what this area has to offer.
School Name | Distance | Pupils | |||
|---|---|---|---|---|---|
| School Name | Setanta Special School | Distance | 270m | Pupils | 65 |
| School Name | St Brigids National School | Distance | 470m | Pupils | 102 |
| School Name | St Raphaela's National School | Distance | 840m | Pupils | 408 |
School Name | Distance | Pupils | |||
|---|---|---|---|---|---|
| School Name | St. Augustine's School | Distance | 990m | Pupils | 159 |
| School Name | All Saints National School Blackrock | Distance | 1.1km | Pupils | 50 |
| School Name | Hollypark Girls National School | Distance | 1.1km | Pupils | 487 |
| School Name | Hollypark Boys National School | Distance | 1.2km | Pupils | 512 |
| School Name | St Laurence's Boys National School | Distance | 1.2km | Pupils | 402 |
| School Name | Goatstown Stillorgan Primary School | Distance | 1.3km | Pupils | 141 |
| School Name | Oatlands Primary School | Distance | 1.3km | Pupils | 420 |
School Name | Distance | Pupils | |||
|---|---|---|---|---|---|
| School Name | St Raphaela's Secondary School | Distance | 870m | Pupils | 631 |
| School Name | Oatlands College | Distance | 1.4km | Pupils | 634 |
| School Name | Loreto College Foxrock | Distance | 1.4km | Pupils | 637 |
School Name | Distance | Pupils | |||
|---|---|---|---|---|---|
| School Name | Newpark Comprehensive School | Distance | 1.5km | Pupils | 849 |
| School Name | Nord Anglia International School Dublin | Distance | 1.7km | Pupils | 630 |
| School Name | St Benildus College | Distance | 1.9km | Pupils | 925 |
| School Name | Rockford Manor Secondary School | Distance | 2.0km | Pupils | 285 |
| School Name | Dominican College Sion Hill | Distance | 2.2km | Pupils | 508 |
| School Name | Mount Anville Secondary School | Distance | 2.4km | Pupils | 712 |
| School Name | Coláiste Íosagáin | Distance | 2.4km | Pupils | 488 |
Type | Distance | Stop | Route | Destination | Provider | ||||||
|---|---|---|---|---|---|---|---|---|---|---|---|
| Type | Bus | Distance | 40m | Stop | Brewery Road | Route | 46n | Destination | Dundrum | Provider | Nitelink, Dublin Bus |
| Type | Bus | Distance | 40m | Stop | Brewery Road | Route | E2 | Destination | Dun Laoghaire | Provider | Dublin Bus |
| Type | Bus | Distance | 40m | Stop | Brewery Road | Route | E1 | Destination | Ballywaltrim | Provider | Dublin Bus |
Type | Distance | Stop | Route | Destination | Provider | ||||||
|---|---|---|---|---|---|---|---|---|---|---|---|
| Type | Bus | Distance | 40m | Stop | Brewery Road | Route | X1 | Destination | Kilcoole | Provider | Dublin Bus |
| Type | Bus | Distance | 40m | Stop | Brewery Road | Route | X2 | Destination | Newcastle | Provider | Dublin Bus |
| Type | Bus | Distance | 130m | Stop | Brewery Road | Route | 118 | Destination | Eden Quay | Provider | Dublin Bus |
| Type | Bus | Distance | 130m | Stop | Brewery Road | Route | X1 | Destination | Hawkins Street | Provider | Dublin Bus |
| Type | Bus | Distance | 130m | Stop | Brewery Road | Route | E1 | Destination | Northwood | Provider | Dublin Bus |
| Type | Bus | Distance | 130m | Stop | Brewery Road | Route | E2 | Destination | Harristown | Provider | Dublin Bus |
| Type | Bus | Distance | 130m | Stop | Brewery Road | Route | X2 | Destination | Hawkins Street | Provider | Dublin Bus |
Your Mortgage and Insurance Tools
Check off the steps to purchase your new home
Use our Buying Checklist to guide you through the whole home-buying journey.
Budget calculator
Calculate how much you can borrow and what you'll need to save
BER Details
BER No: 104274907
Energy Performance Indicator: 140.4 kWh/m2/yr
Statistics
- 20/10/2025Entered
- 6,662Property Views
Similar properties
€415,000
403 The Cubes 1, Sandyford, Dublin 18, D18F1C92 Bed · 2 Bath · Apartment€425,000
7 Rock Hall, Sweetmans Avenue, Blackrock, Co. Dublin, A94DP662 Bed · 1 Bath · Apartment€445,000
172 Seamount, Booterstown, Blackrock, Co. Dublin, A94X6D02 Bed · 2 Bath · Apartment€445,000
Apartment 42, The Holly, Rockfield. D16 EV65, D16EV652 Bed · 2 Bath · Apartment
€450,000
2 Rock Hall, Sweetmans Avenue, Blackrock, Co. Dublin, A94T2853 Bed · 2 Bath · ApartmentAMV: €450,000
79 The Oaks, Rockfield, Dundrum, Dublin 16, D16K3V52 Bed · 2 Bath · Apartment€450,000
Apartment 6, Owenstown Lodge, Owenstown Park, Mount Merrion, Belfield, Dublin 4, A94K1322 Bed · 1 Bath · Apartment€465,000
Apartment 100, Belfield Park, Stillorgan Road, Booterstown, Co. Dublin, A94N5222 Bed · 1 Bath · Apartment€475,000
Apartment 4, Frascati Hall, Blackrock, Co. Dublin, A94XC592 Bed · 1 Bath · Apartment€475,000
Apartment 7, The Willows, Rock Road, Blackrock, Co. Dublin, A94XA092 Bed · 2 Bath · Apartment€475,000
42 The Pavilion, Roebuck Hill, Clonskeagh, Dublin 14, D14X2722 Bed · 1 Bath · Apartment€475,000
25 Cherbury Court, Booterstown Avenue, Blackrock, Co Dublin, A94HK702 Bed · 1 Bath · Apartment
Daft ID: 16230610

