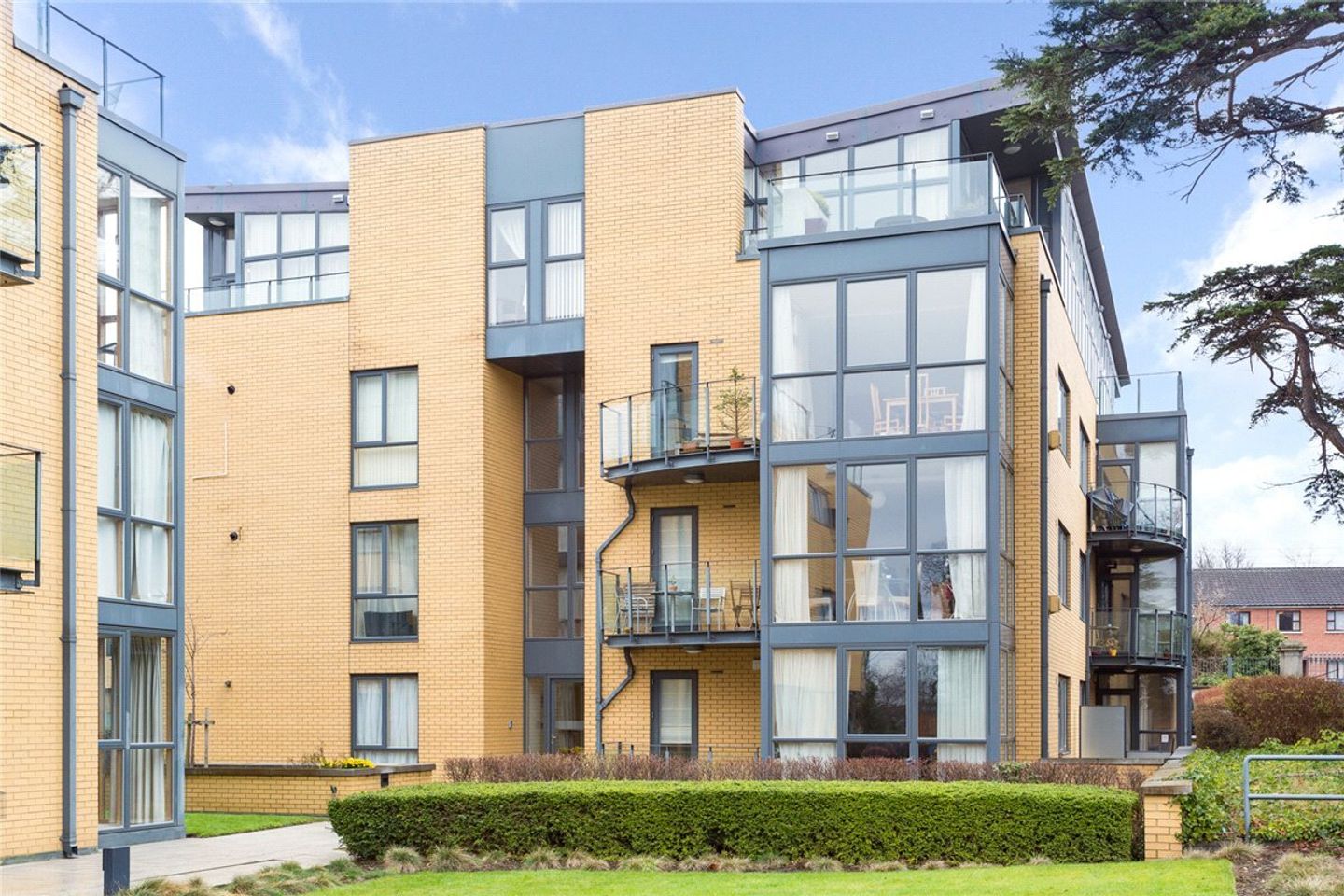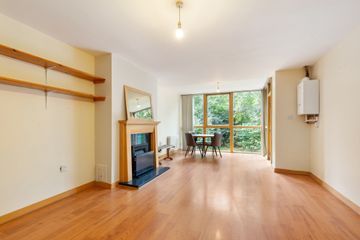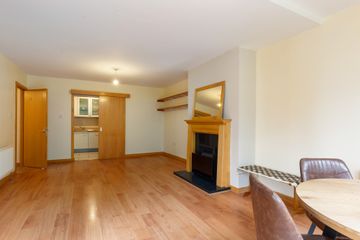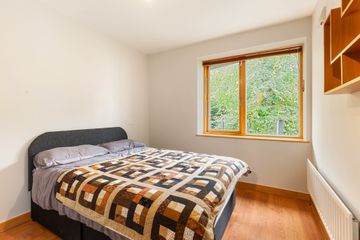



42 The Pavilion, Roebuck Hill, Clonskeagh, Dublin 14, D14X272
€475,000
- Price per m²:€6,415
- Estimated Stamp Duty:€4,750
- Selling Type:By Private Treaty
- BER No:112392345
- Energy Performance:112.99 kWh/m2/yr
About this property
Highlights
- Services:
- GFCH, new boiler recently fitted in 2024
- Secure designated parking underground
- South West facing balcony
- Secure gated development
Description
Sherry FitzGerald are delighted to present to the market this superb two-bedroom apartment, ideally positioned within the highly regarded Pavilion building of Roebuck Hill, in Clonskeagh. This stylish residence offers a rare opportunity to acquire a generously appointed home in one of South Dublin’s most sought-after locations, within easy reach of the city centre, UCD, and a host of local amenities. The property is bright, well-proportioned, and thoughtfully laid out to maximise both space and natural light. Extending to approximately 74sq.m / 796sq.ft, the accommodation in brief comprises of a welcoming entrance hall with generous storage cupboards, leading to an open plan kitchen dining room. A fully fitted kitchen with integrated appliances with walk in pantry is located off the living room. Two spacious double bedrooms with views over the communal grounds, are positioned off the hallway. A family bathroom completes the accommodation internally. The Pavilion enjoys an enviable position in Clonskeagh, a mature and leafy suburb close to a wealth of amenities. UCD Belfield campus is just minutes away, while Dundrum Town Centre, Ranelagh and Donnybrook villages, and the city centre are all easily accessible. A variety of excellent schools, parks, and sporting facilities are nearby including Deer Park, the Dodder walkway, Milltown golf club and nearby fitness centres. The area is well served by bus routes, and the LUAS at Windy Arbour provides swift access into Dublin City. Floor Area: approx. 74sq.m /797sq.ft Entrance Hall: with excellent storage, two cloakrooms with deep storage and fitted shelving. Wood style laminate flooring, recessed lighting. Open Plan Living Dining Room: large room with floor to ceiling windows and access to balcony. Fireplace with polished stone base and surround and wooden mantlepiece. Previously connected gas fire insert, now removed. Wood style laminate flooring. TV points. Newly fitted boiler and recently painted Kitchen: fitted array of eye and floor level units with a range of integrated appliances including gas hob, oven and extractor overhead, dishwasher, microwave, fridge freezer, washing machine/dryer. Stainless steel sink and drainer with tiled splashback. Bedroom 1: double bedroom with wood style laminate flooring, large picture window, generous fitted wardrobe space. Bedroom 2: double room with wood style laminate flooring, picture window with generous fitted wardrobe space. TV points Bathroom: with tiled flooring and part tiled walls, wall mounted mirror, bath with shower attachment overhead, wash hand basin and wc. Recently painted Outside: An attractive balcony is accessed off the dining area and enjoys a sunny south west facing overlooking the leafy grounds. The development sits on verdant landscaped with a central communal lawn and well stocked planting beds.
The local area
The local area
Sold properties in this area
Stay informed with market trends
Local schools and transport
Learn more about what this area has to offer.
School Name | Distance | Pupils | |||
|---|---|---|---|---|---|
| School Name | Scoil San Treasa | Distance | 780m | Pupils | 425 |
| School Name | Mount Anville Primary School | Distance | 1.0km | Pupils | 440 |
| School Name | Our Lady's Grove Primary School | Distance | 1.1km | Pupils | 417 |
School Name | Distance | Pupils | |||
|---|---|---|---|---|---|
| School Name | Muslim National School | Distance | 1.1km | Pupils | 423 |
| School Name | Oatlands Primary School | Distance | 1.3km | Pupils | 420 |
| School Name | St Laurence's Boys National School | Distance | 1.4km | Pupils | 402 |
| School Name | Our Lady Of Mercy Convent School | Distance | 1.5km | Pupils | 252 |
| School Name | Taney Parish Primary School | Distance | 1.6km | Pupils | 389 |
| School Name | Holy Cross School | Distance | 1.8km | Pupils | 270 |
| School Name | St Olaf's National School | Distance | 1.8km | Pupils | 573 |
School Name | Distance | Pupils | |||
|---|---|---|---|---|---|
| School Name | Mount Anville Secondary School | Distance | 600m | Pupils | 712 |
| School Name | St Kilian's Deutsche Schule | Distance | 850m | Pupils | 478 |
| School Name | Our Lady's Grove Secondary School | Distance | 1.0km | Pupils | 312 |
School Name | Distance | Pupils | |||
|---|---|---|---|---|---|
| School Name | Coláiste Eoin | Distance | 1.1km | Pupils | 510 |
| School Name | Coláiste Íosagáin | Distance | 1.1km | Pupils | 488 |
| School Name | Oatlands College | Distance | 1.3km | Pupils | 634 |
| School Name | St Andrew's College | Distance | 1.5km | Pupils | 1008 |
| School Name | St Benildus College | Distance | 1.5km | Pupils | 925 |
| School Name | Willow Park School | Distance | 1.9km | Pupils | 208 |
| School Name | The Teresian School | Distance | 1.9km | Pupils | 239 |
Type | Distance | Stop | Route | Destination | Provider | ||||||
|---|---|---|---|---|---|---|---|---|---|---|---|
| Type | Bus | Distance | 170m | Stop | Fosters Avenue | Route | S6 | Destination | Blackrock | Provider | Go-ahead Ireland |
| Type | Bus | Distance | 180m | Stop | Callary Road | Route | S6 | Destination | The Square | Provider | Go-ahead Ireland |
| Type | Bus | Distance | 200m | Stop | Deerpark Road | Route | S6 | Destination | Blackrock | Provider | Go-ahead Ireland |
Type | Distance | Stop | Route | Destination | Provider | ||||||
|---|---|---|---|---|---|---|---|---|---|---|---|
| Type | Bus | Distance | 310m | Stop | Deerpark Road | Route | S6 | Destination | The Square | Provider | Go-ahead Ireland |
| Type | Bus | Distance | 480m | Stop | Mount Anville School | Route | S6 | Destination | Blackrock | Provider | Go-ahead Ireland |
| Type | Bus | Distance | 480m | Stop | Ucd Village | Route | 142 | Destination | Ucd | Provider | Dublin Bus |
| Type | Bus | Distance | 480m | Stop | Ucd Village | Route | S6 | Destination | The Square | Provider | Go-ahead Ireland |
| Type | Bus | Distance | 500m | Stop | Ucd Village | Route | 142 | Destination | Coast Road | Provider | Dublin Bus |
| Type | Bus | Distance | 500m | Stop | Ucd Village | Route | S6 | Destination | Blackrock | Provider | Go-ahead Ireland |
| Type | Bus | Distance | 500m | Stop | Mather Road North | Route | 47 | Destination | Poolbeg St | Provider | Dublin Bus |
Your Mortgage and Insurance Tools
Check off the steps to purchase your new home
Use our Buying Checklist to guide you through the whole home-buying journey.
Budget calculator
Calculate how much you can borrow and what you'll need to save
A closer look
BER Details
BER No: 112392345
Energy Performance Indicator: 112.99 kWh/m2/yr
Statistics
- 26/09/2025Entered
- 866Property Views
- 1,412
Potential views if upgraded to a Daft Advantage Ad
Learn How
Similar properties
€435,000
21 Melmore House, Eglinton Court, Donnybrook, Dublin 4, D04PN472 Bed · 1 Bath · Apartment€465,000
Apartment 100, Belfield Park, Stillorgan Road, Booterstown, Co. Dublin, A94N5222 Bed · 1 Bath · Apartment€475,000
Apartment 30, Friarsland Crescent, Clonskeagh, Dublin 14, D14T6Y22 Bed · 2 Bath · Apartment€475,000
Simmonscourt Terrace, Donnybrook, Dublin 4, D04A9P52 Bed · 1 Bath · Terrace
€475,000
85 Mulvey Park, Dundrum, Windy Arbour, Dublin 14, D14TP683 Bed · 1 Bath · Terrace€475,000
11 Rowan Hall, Millbrook Village, Milltown, Dublin 6, D06NY862 Bed · 2 Bath · Apartment€475,000
22 Stanford, Harlech Grove, Ardilea, D14 D445, Clonskeagh, Dublin 14, D14D4452 Bed · 2 Bath · Apartment€499,000
18 Herbert Park Mews, Rampart Lane, Donnybrook, Dublin 4, D04AV912 Bed · 1 Bath · Apartment€525,000
26 Rosemount Estate, Dundrum, Dublin 14, D14RC963 Bed · 1 Bath · Terrace€535,000
Apt 1 , Gledswood Mews, Bird Avenue, Clonskeagh, Dublin 14, D14TY793 Bed · 2 Bath · Apartment€765,000
2 Bed Apartments , The Pinnacle, The Pinnacle, Mount Merrion, Co. Dublin2 Bed · 2 Bath · Apartment€925,000
No.63 & 64 - 2 Bedroom Mews, Thornhill Oaks, Thornhill Oaks, Cherrygarth, Mount Merrion, Co. Dublin2 Bed · 2 Bath · Semi-D
Daft ID: 16274893


