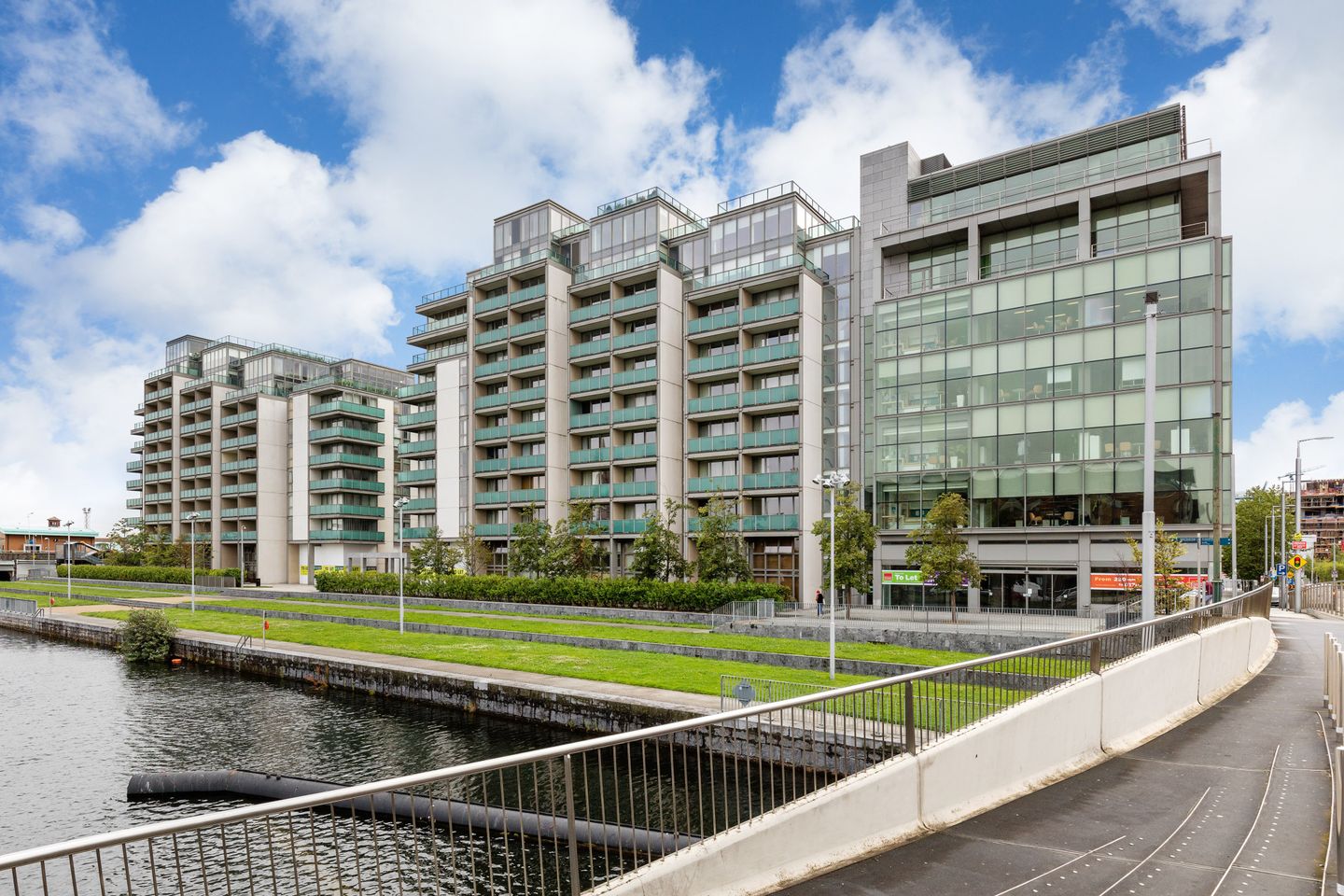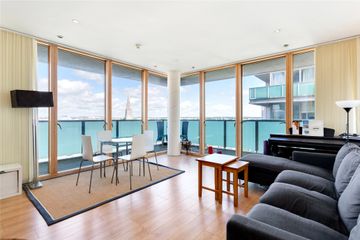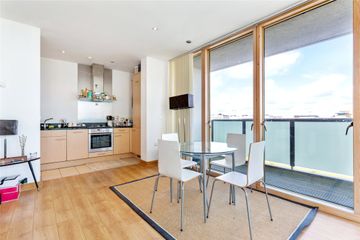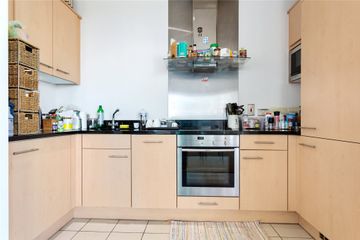



19 Cloncurry House, Spencer Dock, IFSC, D01T283
€495,000
- Price per m²:€6,779
- Estimated Stamp Duty:€4,950
- Selling Type:By Private Treaty
- BER No:104928403
- Energy Performance:158.87 kWh/m2/yr
About this property
Highlights
- Features:
- 5th Floor
- Phone intercom system
- Dual aspect balcony
- Floor to ceiling windows
Description
19 Cloncurry House is a beautifully presented 2-bedroom 5th floor corner apartment that will impress all that come to view. Located in the ever-popular Spencer Dock Development. This property really stands out from the rest because of the exceptional amount of natural light and space within and offers panoramic city skyline views. No.19 is a turnkey property that floods with natural light thanks to the large wrap around balcony and floor to ceiling windows. The standard of finish is exceptionally high with great attention to detail. Some features include high quality wooden floors, recessed lighting throughout and Neff integrated kitchen appliances. Residents benefit from many superb on-site facilities which include: landscaped grounds, concierge service and 24-hour security. This property also benefits from a secure private parking space. The IFSC offers excellent restaurants, bars, shops and businesses. The Samuel Beckett and William Casey bridges further enhance ease of access to the South Docklands and all it has to offer which includes the impressive Bord Gáis Energy Theatre. This superb property is served by an extensive public transport network which includes intercity trains, DART, Dublin Bus services and LUAS. Entrance Hall 3.24m x 2.51m. wood flooring, recessed lighting, phone intercom system. Bathroom 2.15m x 1.75m. tiled flooring, recessed lighting, partially tiled walls, bath with shower unit, wc, whb, heated towel rail. Master Bedroom 4.58m x 3.06m. carpet throughout, recessed lighting, window to rear overlooking liffey, built in wardrobes, hot press. En-Suite 1.78m x 2.28m. tiled flooring, recessed lighting, partially tiled walls, shower unit, wc, whb, heated towel rail. Storage Bedroom 2 4.48m x 3.28m. carpet throughout, recessed lighting, window to rear, built in wardrobes. Living Room 4.74m x 4.64m. wood flooring, recessed lighting, floor to ceiling windows, dual aspect balcony. Kitchen 3.35m x 1.64m. tiled flooring, recessed lighting, black worktops, stainless steel sink, fridge, freezer, dishwasher, 4 ring electric hob and oven. Storage 1.75m x 0.68m. good size storage. Hot Press
The local area
The local area
Sold properties in this area
Stay informed with market trends
Local schools and transport

Learn more about what this area has to offer.
School Name | Distance | Pupils | |||
|---|---|---|---|---|---|
| School Name | St Laurence O'Toole's National School | Distance | 430m | Pupils | 177 |
| School Name | Laurence O'Toole Senior Boys School | Distance | 510m | Pupils | 74 |
| School Name | St Laurence O'Toole Special School | Distance | 760m | Pupils | 20 |
School Name | Distance | Pupils | |||
|---|---|---|---|---|---|
| School Name | City Quay National School | Distance | 840m | Pupils | 156 |
| School Name | St Joseph's National School East Wall | Distance | 900m | Pupils | 225 |
| School Name | St Vincent's Boys School | Distance | 990m | Pupils | 89 |
| School Name | North William St Girls | Distance | 1.0km | Pupils | 212 |
| School Name | Rutland National School | Distance | 1.0km | Pupils | 153 |
| School Name | An Taonad Reamhscoil | Distance | 1.1km | Pupils | 93 |
| School Name | St Columba's National School | Distance | 1.1km | Pupils | 91 |
School Name | Distance | Pupils | |||
|---|---|---|---|---|---|
| School Name | C.b.s. Westland Row | Distance | 970m | Pupils | 202 |
| School Name | Ringsend College | Distance | 1.2km | Pupils | 210 |
| School Name | O'Connell School | Distance | 1.2km | Pupils | 215 |
School Name | Distance | Pupils | |||
|---|---|---|---|---|---|
| School Name | Larkin Community College | Distance | 1.3km | Pupils | 414 |
| School Name | Belvedere College S.j | Distance | 1.6km | Pupils | 1004 |
| School Name | Marino College | Distance | 1.8km | Pupils | 277 |
| School Name | St. Joseph's Secondary School | Distance | 1.8km | Pupils | 263 |
| School Name | Loreto College | Distance | 1.8km | Pupils | 584 |
| School Name | Catholic University School | Distance | 1.9km | Pupils | 547 |
| School Name | Mount Carmel Secondary School | Distance | 1.9km | Pupils | 398 |
Type | Distance | Stop | Route | Destination | Provider | ||||||
|---|---|---|---|---|---|---|---|---|---|---|---|
| Type | Bus | Distance | 130m | Stop | Sheriff Street | Route | 151 | Destination | Foxborough | Provider | Dublin Bus |
| Type | Bus | Distance | 130m | Stop | Sheriff Street | Route | 912 | Destination | Br An Phoirt Thoir | Provider | Matthews Coach Hire |
| Type | Rail | Distance | 170m | Stop | Docklands | Route | Rail | Destination | Docklands | Provider | Irish Rail |
Type | Distance | Stop | Route | Destination | Provider | ||||||
|---|---|---|---|---|---|---|---|---|---|---|---|
| Type | Rail | Distance | 170m | Stop | Docklands | Route | Rail | Destination | M3 Parkway | Provider | Irish Rail |
| Type | Bus | Distance | 210m | Stop | Convention Centre | Route | 500 | Destination | Eden Quay | Provider | Swords Express |
| Type | Bus | Distance | 210m | Stop | Convention Centre | Route | 501 | Destination | Eden Quay, Stop 301 | Provider | Swords Express |
| Type | Bus | Distance | 210m | Stop | Convention Centre | Route | 193 | Destination | Stephen's Green Nth | Provider | Ashbourne Connect |
| Type | Bus | Distance | 210m | Stop | Convention Centre | Route | 500n | Destination | Eden Quay, Stop 301 | Provider | Swords Express |
| Type | Bus | Distance | 210m | Stop | Convention Centre | Route | 507 | Destination | Eden Quay | Provider | Swords Express |
| Type | Bus | Distance | 210m | Stop | Convention Centre | Route | 504 | Destination | Eden Quay, Stop 301 | Provider | Swords Express |
Your Mortgage and Insurance Tools
Check off the steps to purchase your new home
Use our Buying Checklist to guide you through the whole home-buying journey.
Budget calculator
Calculate how much you can borrow and what you'll need to save
A closer look
BER Details
BER No: 104928403
Energy Performance Indicator: 158.87 kWh/m2/yr
Statistics
- 08/12/2025Entered
- 4,673Property Views
- 7,617
Potential views if upgraded to a Daft Advantage Ad
Learn How
Similar properties
€450,000
Apartment 7, Temple Bar Square, Temple Bar, Dublin 2, D02N4022 Bed · 1 Bath · Apartment€450,000
7 Temple Bar Square, Temple Bar, Dublin 2, D02N4022 Bed · 1 Bath · Apartment€450,000
Apartment 383, Castleforbes Square, Block H, North Wall, Dublin 1, D01FT882 Bed · 1 Bath · Apartment€450,000
96 Kirkpatrick House, Spencer Dock, IFSC, Dublin 12 Bed · 2 Bath · Apartment
€450,000
Apartment 205, Block G, The Waterside, Grand Canal Dock, Dublin 4, D04T9772 Bed · 2 Bath · Apartment€450,000
35 Spring Garden Street, Ballybough, Dublin 3, D03NY394 Bed · 2 Bath · Semi-D€455,000
Apartment 291, Block E, IFSC, Dublin 1, D01VX832 Bed · 1 Bath · Apartment€475,000
Apartment 8, Quartier Bloom, Bloom Lane, Dublin 1, D01PY292 Bed · 1 Bath · Apartment€475,000
Apartment 53, Shelbourne Park Apartments, Dublin 4, D04H5622 Bed · 1 Bath · Apartment€475,000
47 The Moorings, Fitzwilliam Quay, Ringsend, Dublin 4, D04ET972 Bed · 2 Bath · Apartment€475,000
30b The Bottleworks, Ringsend, Dublin 4, D04H2852 Bed · 2 Bath · Apartment€475,000
11a The Bottleworks, Dermot O'Hurley Avenue, Ringsend, Dublin 42 Bed · 2 Bath · Apartment
Daft ID: 16201127

