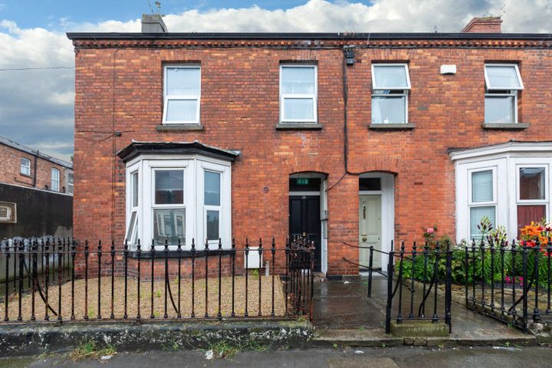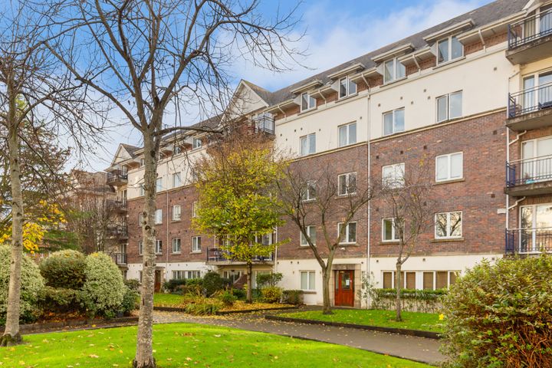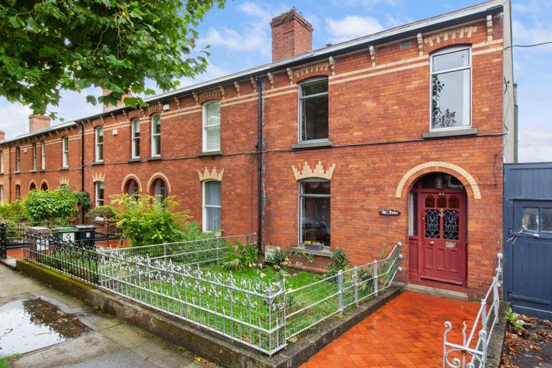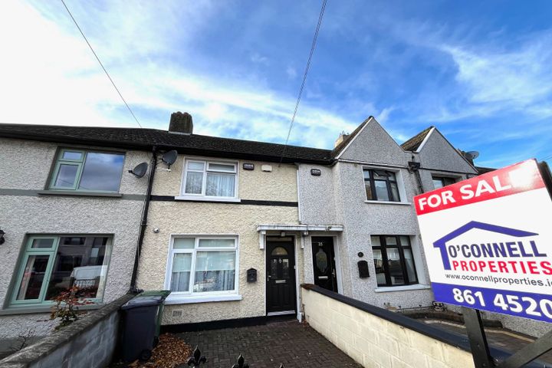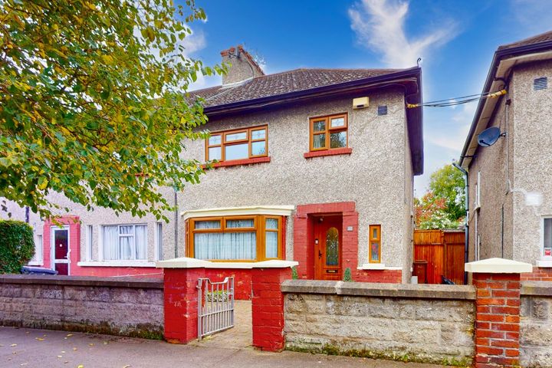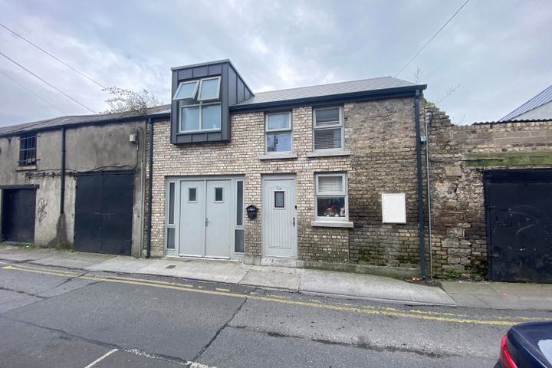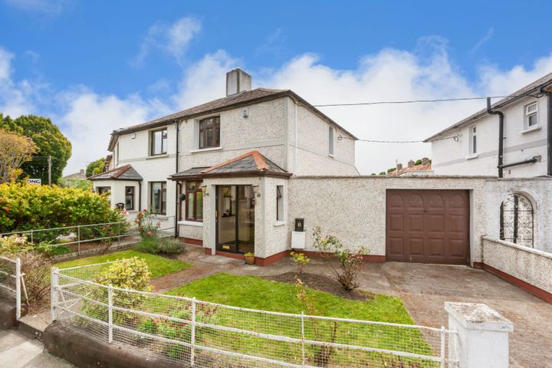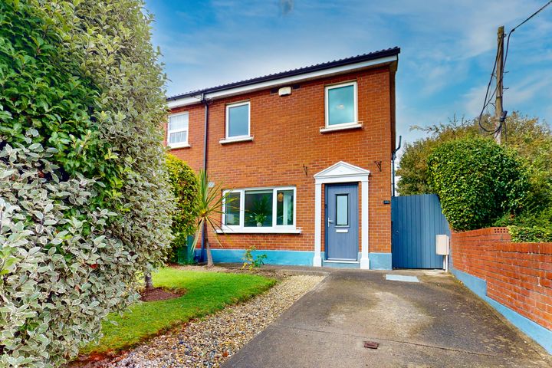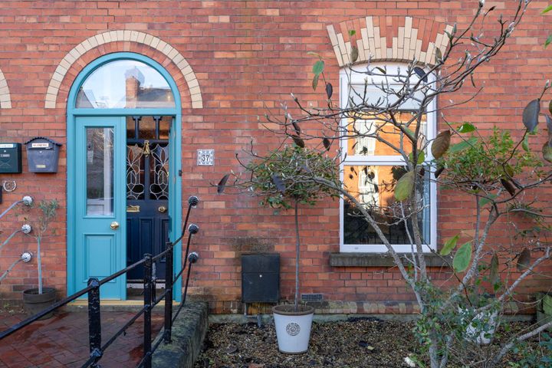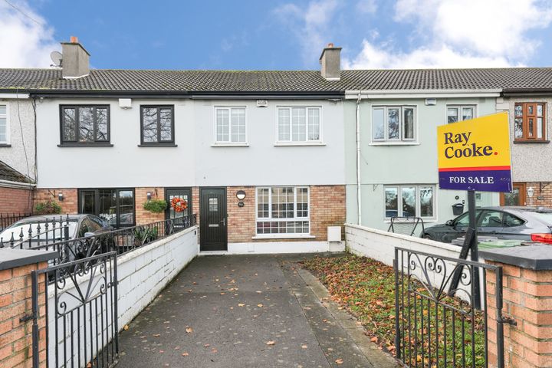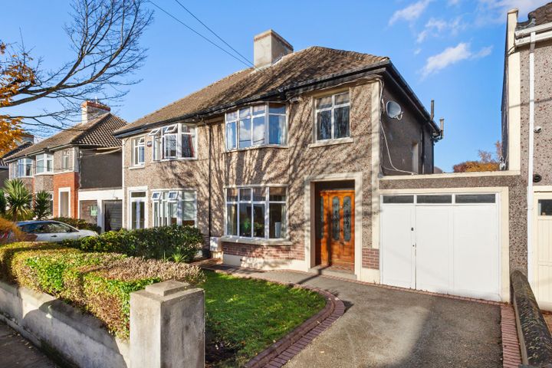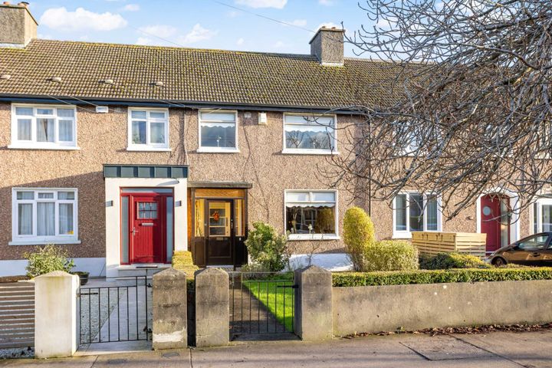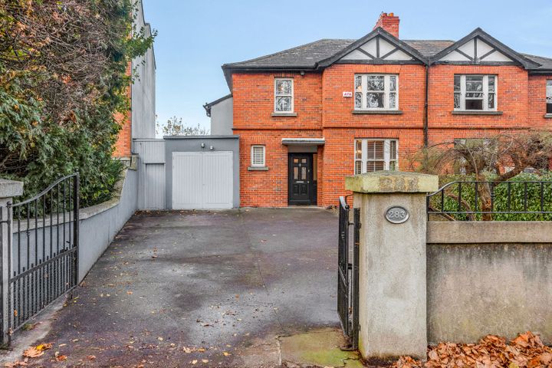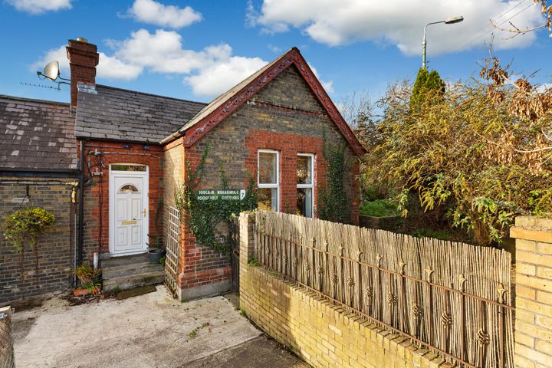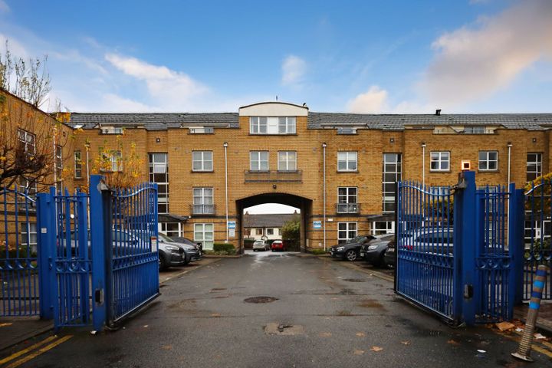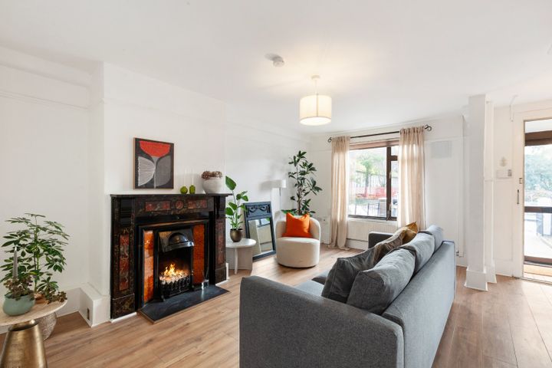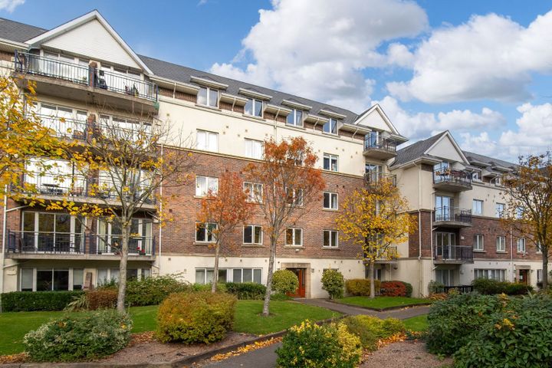51 Properties for Sale in Cabra, Dublin
Sales Department 2
Herbert & Lansdowne Estate Agents
25 St Peters Road, Phibsborough, Dublin 7, D07K5NP
5 Bed5 Bath148 m²End of TerraceViewing AdvisedAdvantageMartin Doyle
Sherry FitzGerald Phibsborough
94 Old Cabra Road, Cabra, Dublin 7, D07F2P7
3 Bed2 Bath155 m²Semi-DViewing AdvisedAdvantageRonan Feeney
Sherry FitzGerald Phibsborough
77 Hampton Square, Navan Road, Dublin 7, D07AE94
2 Bed2 Bath70 m²ApartmentAdvantageLucy Vaughan
Towerview Grove, Glasnevin, Dublin 11
LAST HOUSE REMAINING - 5 BEDROOM END OF TERRACE
Michelle Keeley
DNG Phibsboro
33 Shandon Drive, Phibsboro, Dublin 7, D07X3P4
3 Bed2 Bath99 m²End of TerraceAdvantageJim O'Connell
O'Connell Properties
34 Annamoe Terrace, Dublin 7, North Circular Road, Dublin 7, D07PN4T
2 Bed1 Bath85 m²TerraceAdvantageJosh Dixon
Dixon Residential Estate Agents
29 ONLINE OFFERS23 Shandon Crescent, Dublin 7, Phibsborough, Dublin 7, D07K2R6
3 Bed2 Bath100 m²TerraceAdvantageVincent Mullen
DNG Phibsboro
28 Saint Davids Terrace, Blackhorse Avenue, Dublin 7, D07NDH5
4 Bed2 Bath95 m²HouseAdvantagePadraig Kavanagh
Leinster Property
5 Newgrange Road, Cabra, Dublin 7, Phibsborough, Dublin 7, D07NVR6
3 Bed1 Bath100 m²Semi-DViewing AdvisedAdvantageJosh Dixon
Dixon Residential Estate Agents
10 Glasnevin Court, Glasnevin, Dublin 11, D11N6W6
3 Bed2 Bath104 m²Semi-DViewing AdvisedAdvantageShandon Drive, Phibsboro, Dublin 7, Dublin 7, D07A9T8
3 Bed1 Bath84 m²TerraceOpen viewing 13 Dec 11:0011 Dingle Road, Cabra, Dublin 7
3 Bed1 Bath109 m²End of Terrace30 Croagh Patrick Road, Navan Road, Dublin 7, D07Y2V9
3 Bed2 Bath110 m²Semi-DOpen viewing 13 Dec 11:0020 Kinvara Avenue, Navan Road, Dublin 7, D07X6W4
3 Bed2 Bath101 m²Terrace283 North Circular Road, Phibsborough , Dublin 7, D07DT35
4 Bed2 Bath145 m²Semi-D5 Roosevelt Cottages, Navan Road, Dublin 7, D07C6F9
2 Bed2 Bath127 m²End of TerraceApartment 53, Saint Peters Square, Phibsborough, Dublin 7, D07Y330
2 Bed1 BathApartment67 Annaly Road, Cabra, Dublin 7, D07F7Y8
3 Bed1 BathHouseApt 47 Cross Guns Quay, Phibsborough, Dublin, D07R515
1 Bed1 Bath39 m²ApartmentApartment 175, Hampton Square, Navan Road (D7), Dublin 7, D07C9NY
2 Bed1 Bath66 m²Apartment
Explore Sold Properties
Stay informed with recent sales and market trends.





