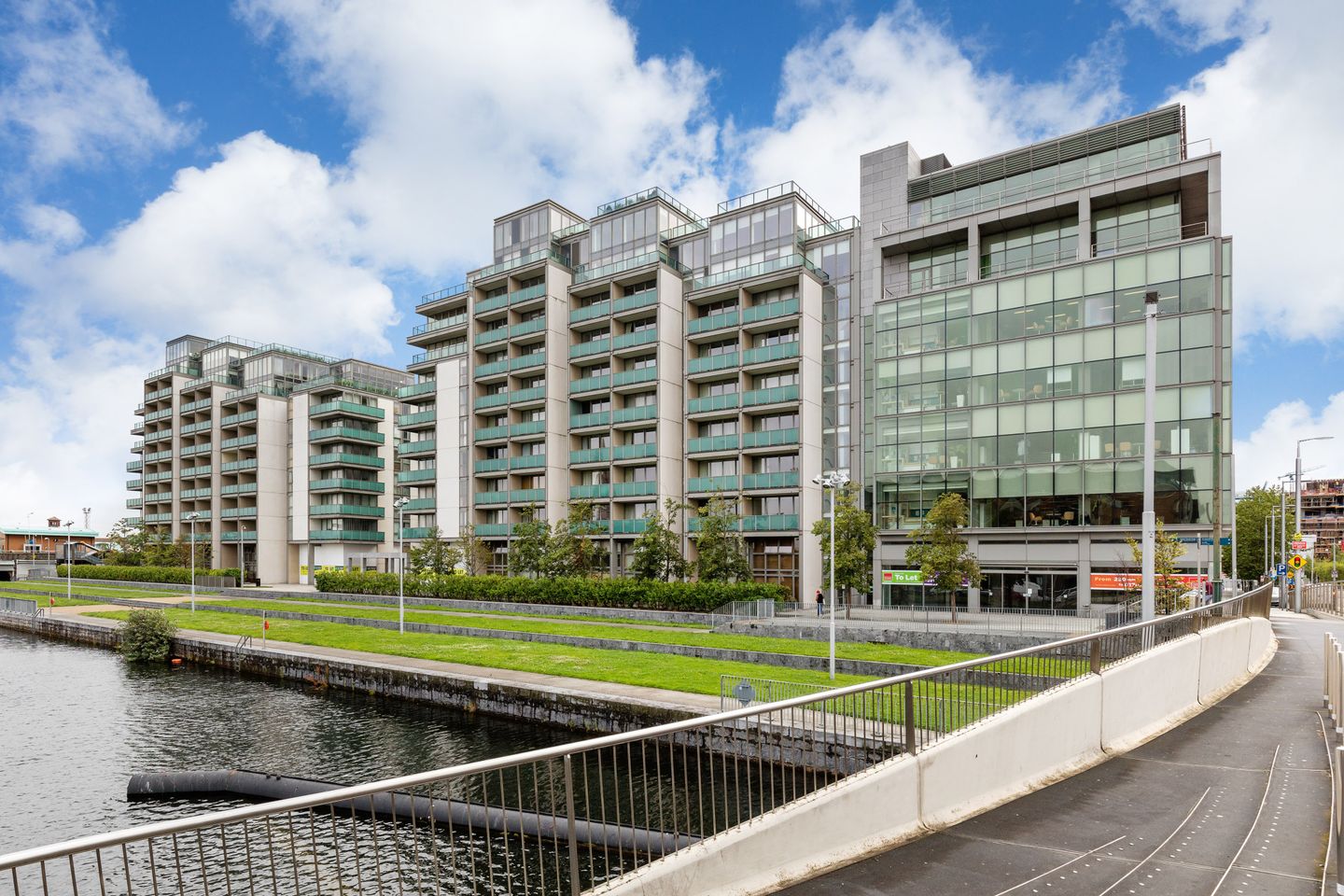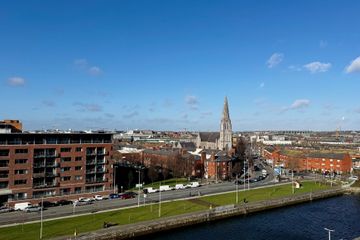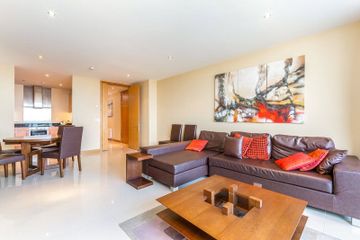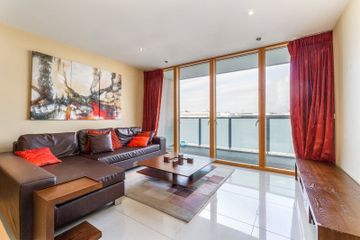



71 Cloncurry House, Spencer Dock, IFSC, D01KD42
€500,000
- Price per m²:€4,902
- Estimated Stamp Duty:€5,000
- Selling Type:By Private Treaty
- BER No:104562251
- Energy Performance:149.66 kWh/m2/yr
About this property
Highlights
- Very spacious 5th floor apartment
- Dual aspect
- Added bonus of an extra room used as a study/Home office
- Immaculately presented
- High standard of finish
Description
71 Cloncurry House is a spacious two bedroom, two bathroom fifth floor apartment that also boasts an extra room which can ideally be used as a home office/study. Sitting high up on the 5th floor, this apartment is sure to impress all that come to view. This property really stands out from the rest not only because of this extra room, but also because of its exceptional amount of natural light and space within and also the fantastic views from the balcony taking in all of Dublin city. Extending to 102 sq.m, a high standard of finish and attention to detail are apparent throughout this fine apartment. Stunning marble floors flow from the living room to the hallway with the kitchen and bathroom also laid in marble flooring. The apartment benefits from a large west facing balcony off the sitting room and a second balcony facing east which can be accessed from both sizable double bedrooms. Residents benefit from many superb on-site facilities which include: landscaped grounds, concierge service and 24-hour security. The convenience of the location cannot be overstated having every conceivable amenity within walking distance. This superb property is perfectly positioned in the heart of Dublin's Docklands, on the doorstep of the city centre and is served by an extensive public transport network which includes the Docklands Station for DART and inter-city trains, Dublin Bus services and LUAS. The port-tunnel and M50 are also easily accessed and the development is right beside the 3 arena. The IFSC is a real hive of activity offering excellent restaurants, bars, shops and many businesses. Early vieiwng is recommended to appreciate all this superb property has to offer. Entrance Hall 1.53m x 9.26m. Generous entrance hall with marble flooring, recessed lighting, video intercom, utility closet and storage closet. Living Room 4.36m x 6.67m. Stunning light filled room overlooking communal grounds with Marble flooring, recess lighting and floor to ceiling sliding doors lead to decked balcony. Kitchen 2.13m x 3.02m. Well appointed kitchen with a marble floor, excellent range of built in wall and floor units, black granite worksurface, integrated dishwasher, integrated fridge/freezer, built in microwave and electric oven and hob. Bedroom 1 2.42m x 4.53m. A large double with built in wardrobes, sliding doors to decked balcony, door to En-Suite 2.42m x 3.02m. Expansive en-suite with tiled floor, the suite comprises; bath with tiled surround, separate shower cubicle with tiled surround, wall mounted w.h.b and w.c and heated towel rail. Bedroom 2 4.66m x 4.04m. A sizable double bedroom with built in wardrobes, 2 large floor to ceiling windows an access to decked balcony. Office/Study 2.60m x 1.83m. Wonderful extra room can ideally be used for a home office/study. Bathroom 2.60m x 1.83m. Spacious tiled floor, bath with shower attachment and tiled surround, mirrored wall cabinets, wall mounted w.h.b and w.c and heated towel rail.
The local area
The local area
Sold properties in this area
Stay informed with market trends
Local schools and transport

Learn more about what this area has to offer.
School Name | Distance | Pupils | |||
|---|---|---|---|---|---|
| School Name | St Laurence O'Toole's National School | Distance | 440m | Pupils | 177 |
| School Name | Laurence O'Toole Senior Boys School | Distance | 510m | Pupils | 74 |
| School Name | St Laurence O'Toole Special School | Distance | 760m | Pupils | 20 |
School Name | Distance | Pupils | |||
|---|---|---|---|---|---|
| School Name | City Quay National School | Distance | 840m | Pupils | 156 |
| School Name | St Joseph's National School East Wall | Distance | 910m | Pupils | 225 |
| School Name | St Vincent's Boys School | Distance | 990m | Pupils | 89 |
| School Name | North William St Girls | Distance | 1.0km | Pupils | 212 |
| School Name | Rutland National School | Distance | 1.0km | Pupils | 153 |
| School Name | An Taonad Reamhscoil | Distance | 1.1km | Pupils | 93 |
| School Name | St Columba's National School | Distance | 1.1km | Pupils | 91 |
School Name | Distance | Pupils | |||
|---|---|---|---|---|---|
| School Name | C.b.s. Westland Row | Distance | 970m | Pupils | 202 |
| School Name | Ringsend College | Distance | 1.2km | Pupils | 210 |
| School Name | O'Connell School | Distance | 1.2km | Pupils | 215 |
School Name | Distance | Pupils | |||
|---|---|---|---|---|---|
| School Name | Larkin Community College | Distance | 1.3km | Pupils | 414 |
| School Name | Belvedere College S.j | Distance | 1.6km | Pupils | 1004 |
| School Name | Marino College | Distance | 1.8km | Pupils | 277 |
| School Name | St. Joseph's Secondary School | Distance | 1.8km | Pupils | 263 |
| School Name | Loreto College | Distance | 1.8km | Pupils | 584 |
| School Name | Catholic University School | Distance | 1.9km | Pupils | 547 |
| School Name | Mount Carmel Secondary School | Distance | 1.9km | Pupils | 398 |
Type | Distance | Stop | Route | Destination | Provider | ||||||
|---|---|---|---|---|---|---|---|---|---|---|---|
| Type | Bus | Distance | 130m | Stop | Sheriff Street | Route | 151 | Destination | Foxborough | Provider | Dublin Bus |
| Type | Bus | Distance | 130m | Stop | Sheriff Street | Route | 912 | Destination | Br An Phoirt Thoir | Provider | Matthews Coach Hire |
| Type | Rail | Distance | 170m | Stop | Docklands | Route | Rail | Destination | Docklands | Provider | Irish Rail |
Type | Distance | Stop | Route | Destination | Provider | ||||||
|---|---|---|---|---|---|---|---|---|---|---|---|
| Type | Rail | Distance | 170m | Stop | Docklands | Route | Rail | Destination | M3 Parkway | Provider | Irish Rail |
| Type | Bus | Distance | 210m | Stop | Convention Centre | Route | 194 | Destination | Stephen's Green Nth | Provider | Ashbourne Connect |
| Type | Bus | Distance | 210m | Stop | Convention Centre | Route | 506x | Destination | Eden Quay, Stop 301 | Provider | Swords Express |
| Type | Bus | Distance | 210m | Stop | Convention Centre | Route | 101x | Destination | Drop Off | Provider | Bus Éireann |
| Type | Bus | Distance | 210m | Stop | Convention Centre | Route | 109a | Destination | Dublin | Provider | Bus Éireann |
| Type | Bus | Distance | 210m | Stop | Convention Centre | Route | 142 | Destination | Ucd | Provider | Dublin Bus |
| Type | Bus | Distance | 210m | Stop | Convention Centre | Route | 503 | Destination | Merrion Sq South, Stop 7391 | Provider | Swords Express |
Your Mortgage and Insurance Tools
Check off the steps to purchase your new home
Use our Buying Checklist to guide you through the whole home-buying journey.
Budget calculator
Calculate how much you can borrow and what you'll need to save
BER Details
BER No: 104562251
Energy Performance Indicator: 149.66 kWh/m2/yr
Statistics
- 20/03/2025Entered
- 5,514Property Views
- 8,988
Potential views if upgraded to a Daft Advantage Ad
Learn How
Similar properties
€450,000
7 Temple Bar Square, Temple Bar, Dublin 2, D02N4022 Bed · 1 Bath · Apartment€450,000
Apartment 205, Block G, The Waterside, Grand Canal Dock, Dublin 4, D04T9772 Bed · 2 Bath · Apartment€450,000
35 Spring Garden Street, Ballybough, Dublin 3, D03NY394 Bed · 2 Bath · Semi-D€450,000
112 Rathlin House, Custom House Square, Mayor Street Lower, IFSC, Dublin 1, D01P0252 Bed · 2 Bath · Apartment
€450,000
96 Kirkpatrick House, Spencer Dock, IFSC, Dublin 12 Bed · 2 Bath · Apartment€450,000
Apartment 383, Castleforbes Square, Block H, North Wall, Dublin 1, D01FT882 Bed · 1 Bath · Apartment€450,000
Apartment 7, Temple Bar Square, Temple Bar, Dublin 2, D02N4022 Bed · 1 Bath · Apartment€455,000
Apartment 291, Block E, IFSC, Dublin 1, D01VX832 Bed · 1 Bath · Apartment€475,000
Apartment 8, Quartier Bloom, Bloom Lane, Dublin 1, D01PY292 Bed · 1 Bath · Apartment€475,000
9 Spencer Street North, Dublin 3, North Strand, Dublin 3, D03Y1954 Bed · 2 Bath · Terrace€475,000
16 Hyde Court, Townsend Street, Dublin 2, D02RR682 Bed · 1 Bath · Apartment€475,000
47 The Moorings, Fitzwilliam Quay, Ringsend, Dublin 4, D04ET972 Bed · 2 Bath · Apartment
Daft ID: 16018532

