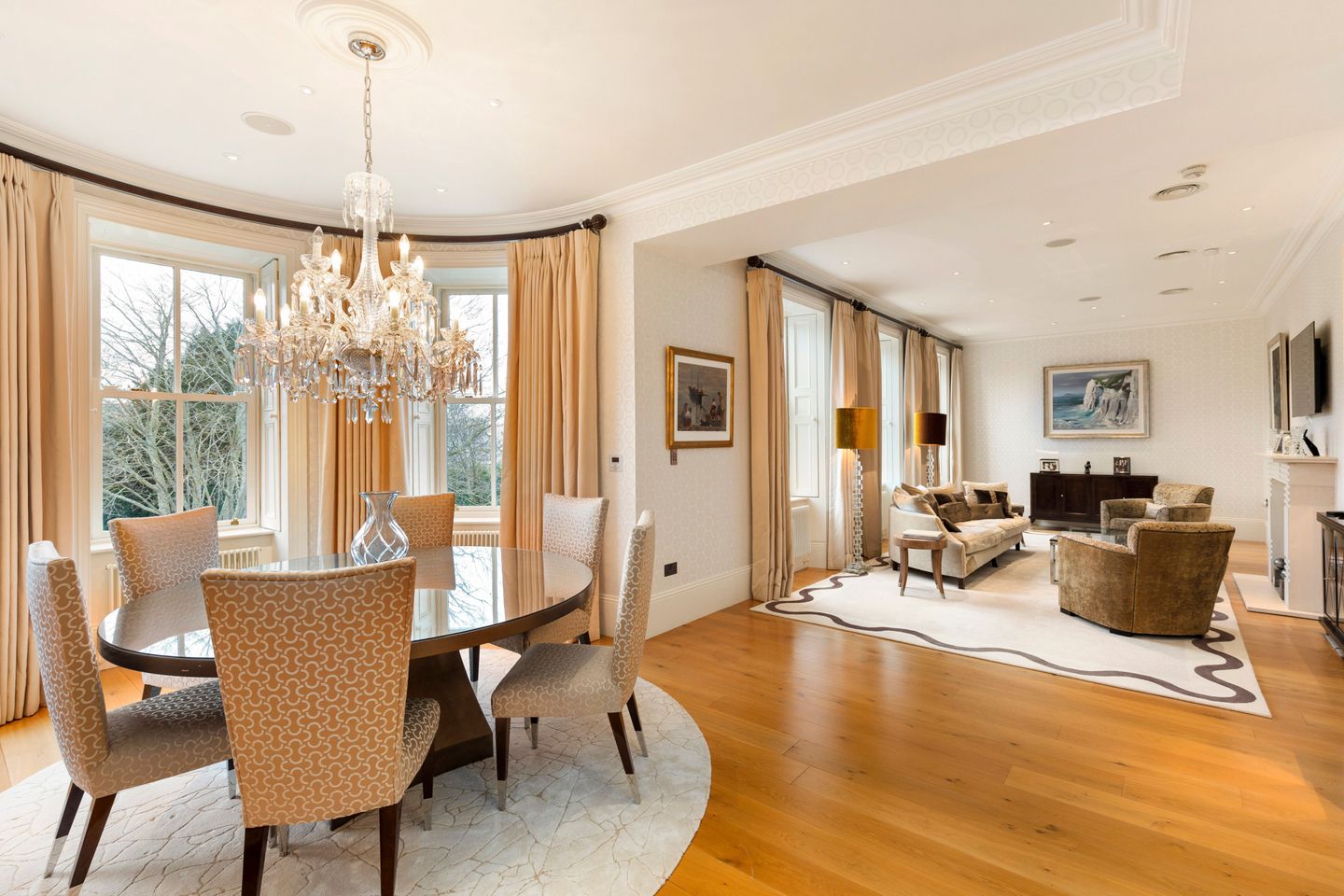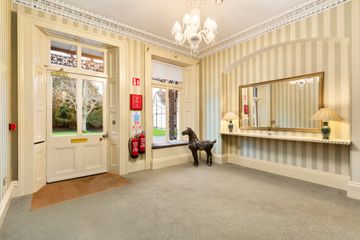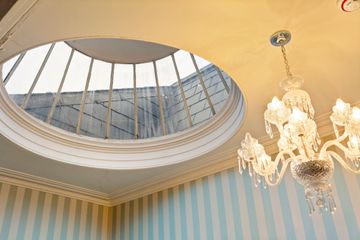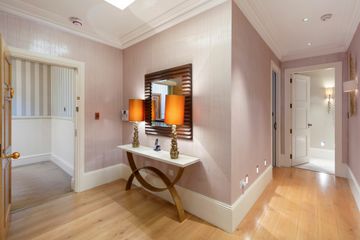



Apt 4, Simmonscourt Castle, Simmonscourt Road, Ballsbridge, Dublin 4, D04H2W8
€1,375,000
- Price per m²:€8,873
- Estimated Stamp Duty:€17,500
- Selling Type:By Private Treaty
- BER No:118192103
- Energy Performance:213.13 kWh/m2/yr
About this property
Description
Recently refurbished, with great taste and meticulous attention to detail, this very special period apartment now provides 155 sq m / 1,650 sq ft (approx.) of wonderfully elegant and tastefully presented accommodation on the first floor of this impressive detached period residence. The superbly appointed accommodation, which was originally laid out as a 3 bedroomed apartment, now comprises spacious hallway, magnificent open plan drawing/dining/kitchen, main bedroom with luxurious bathroom ensuite and walk-in dressing room. Guest bedroom with shower room ensuite, utility room with access to outdoor stairs leading to enclosed courtyard and storage unit Discretely tucked away behind security gates off the Anglesea Road end of Simmonscourt Road, the apartment enjoys one of Dublin’s most sought after and convenient locations, with the extensive amenities of Ballsbridge and Donnybrook within a pleasant stroll. Just some of these amenities include the excellent recreational facilities of the RDS, which includes Leinster Rugby’s headquarters, as well as numerous other sports clubs such as Merrion Cricket grounds, Belvedere R.F.C, Donnybrook Tennis Club and our National Rugby & Football stadium at Lansdowne Road. Also within easy reach are the excellent recreational amenities of Herbert Park, as are a number of the city’s 5 start hotels such as The Herbert Park Hotel and The Intercontinental Hotel. Notable features include: • Extremely elegant and tastefully presented accommodation • Light oak timber floors throughout • Drawing room with coal effect gas fire, open plan to • Dining room with large bow window, open plan to • State of the art, fully fitted kitchen with matching island unit • Luxurious main bedroom with wall to wall built in wardrobes with bathroom and dressing room ensuite • Spacious laundry/utility • Floor level night lights throughout • Stairs from apartment lead to full enclosed courtyard • Outside storage unit • Large roof terrace • Simmonscourt House is surrounded by large, well-maintained communal gardens • Entrance via electronic security gates • 2 parking spaces directly in front of Simmonscourt House Spacious Communal Hallway: with feature domed roof light L-shaped Entrance Hallway: with door to Open plan kitchen/dining/living room: Kitchen Area: with an excellent range of high gloss Mowlen Italian wall and floor units, and matching island unit, which includes integrated Gagenau oven and hob, coffee maker, microwave, dishwasher, fridge frezer, wine cellar, TV and press accommodating the comms equipment Dining Area: with feature bay window, open plan to Living Area: with attractive fireplace and coal effect gas fire Main Bedroom: superb suite with an excellent range of built-in wardrobes Ensuite Bathroom: with jacquzzi bath, his and hers sink with underneath storage and overhead mirrored cabinets, w.c., heated towel rail. Steps to Walk in Dressing Area: with built-in dressing table and wall to wall built-in wardrobes Bedroom 2: superb double bedroom with built-in mirrored wardrobes and Ensuite Shower Room: with douible shower cubicle, w.c. and wash hand basin with underneath storage press, heated towel rail, fully tiled walls and floor Utility Room: with built-in wall and floor presses, plumbed for washing machine, recessed lighting, laundry cupboard, door to outside tiled area with spiral stairs to roof and steps to internal courtyard
The local area
The local area
Sold properties in this area
Stay informed with market trends
Local schools and transport

Learn more about what this area has to offer.
School Name | Distance | Pupils | |||
|---|---|---|---|---|---|
| School Name | Shellybanks Educate Together National School | Distance | 330m | Pupils | 342 |
| School Name | Saint Mary's National School | Distance | 810m | Pupils | 607 |
| School Name | Enable Ireland Sandymount School | Distance | 910m | Pupils | 46 |
School Name | Distance | Pupils | |||
|---|---|---|---|---|---|
| School Name | Scoil Mhuire Girls National School | Distance | 1.1km | Pupils | 277 |
| School Name | John Scottus National School | Distance | 1.4km | Pupils | 166 |
| School Name | Sandford Parish National School | Distance | 1.4km | Pupils | 200 |
| School Name | Gaelscoil Eoin | Distance | 1.5km | Pupils | 50 |
| School Name | St Declans Special Sch | Distance | 1.5km | Pupils | 36 |
| School Name | St Christopher's Primary School | Distance | 1.5km | Pupils | 567 |
| School Name | Our Lady Star Of The Sea | Distance | 1.5km | Pupils | 226 |
School Name | Distance | Pupils | |||
|---|---|---|---|---|---|
| School Name | St Michaels College | Distance | 820m | Pupils | 726 |
| School Name | The Teresian School | Distance | 970m | Pupils | 239 |
| School Name | St Conleths College | Distance | 980m | Pupils | 325 |
School Name | Distance | Pupils | |||
|---|---|---|---|---|---|
| School Name | Muckross Park College | Distance | 1.0km | Pupils | 712 |
| School Name | Marian College | Distance | 1.1km | Pupils | 305 |
| School Name | Sandymount Park Educate Together Secondary School | Distance | 1.4km | Pupils | 436 |
| School Name | Blackrock Educate Together Secondary School | Distance | 1.4km | Pupils | 185 |
| School Name | Sandford Park School | Distance | 1.5km | Pupils | 432 |
| School Name | Gonzaga College Sj | Distance | 1.6km | Pupils | 573 |
| School Name | Alexandra College | Distance | 2.1km | Pupils | 666 |
Type | Distance | Stop | Route | Destination | Provider | ||||||
|---|---|---|---|---|---|---|---|---|---|---|---|
| Type | Bus | Distance | 340m | Stop | British Embassy | Route | 702 | Destination | Dublin Airport Terminal 1 Zone 2 | Provider | Aircoach |
| Type | Bus | Distance | 340m | Stop | British Embassy | Route | 7a | Destination | Parnell Square | Provider | Dublin Bus |
| Type | Bus | Distance | 340m | Stop | British Embassy | Route | 7 | Destination | Parnell Square | Provider | Dublin Bus |
Type | Distance | Stop | Route | Destination | Provider | ||||||
|---|---|---|---|---|---|---|---|---|---|---|---|
| Type | Bus | Distance | 340m | Stop | British Embassy | Route | 4 | Destination | Heuston Station | Provider | Dublin Bus |
| Type | Bus | Distance | 340m | Stop | British Embassy | Route | 7a | Destination | Mountjoy Square | Provider | Dublin Bus |
| Type | Bus | Distance | 340m | Stop | British Embassy | Route | 27x | Destination | Clare Hall | Provider | Dublin Bus |
| Type | Bus | Distance | 340m | Stop | British Embassy | Route | 7 | Destination | Mountjoy Square | Provider | Dublin Bus |
| Type | Bus | Distance | 350m | Stop | British Embassy | Route | 7n | Destination | Woodbrook College | Provider | Nitelink, Dublin Bus |
| Type | Bus | Distance | 350m | Stop | British Embassy | Route | 7a | Destination | Loughlinstown Pk | Provider | Dublin Bus |
| Type | Bus | Distance | 350m | Stop | British Embassy | Route | 702 | Destination | Dalkey | Provider | Aircoach |
Your Mortgage and Insurance Tools
Check off the steps to purchase your new home
Use our Buying Checklist to guide you through the whole home-buying journey.
Budget calculator
Calculate how much you can borrow and what you'll need to save
A closer look
BER Details
BER No: 118192103
Energy Performance Indicator: 213.13 kWh/m2/yr
Statistics
- 22/11/2025Entered
- 13,437Property Views
- 21,902
Potential views if upgraded to a Daft Advantage Ad
Learn How
Similar properties
€1,250,000
48 Harrington Street, Dublin 8, Portobello, Dublin 8, D08A6Y94 Bed · 1 Bath · Terrace€1,250,000
Aubery Cottage, 1 Gulistan Terrace, Rathmines, Dublin 6, D06T6X23 Bed · 2 Bath · Detached€1,250,000
69 Merrion Village, Ballsbridge, Dublin 4, D04T6F34 Bed · 3 Bath · Detached€1,250,000
7 Raglan Hall, Clyde Road, Ballsbridge, Dublin 4, D04P4402 Bed · 2 Bath · Apartment
€1,295,000
25 Herbert Avenue, Ballsbridge, Dublin 4, D04F5W85 Bed · 3 Bath · Semi-D€1,295,000
37 Merton Drive, Ranelagh, Dublin 6, D06F5C83 Bed · 2 Bath · Semi-D€1,295,000
80 St Helens Road, Booterstown, Co. Dublin, A94AE424 Bed · 1 Bath · Semi-D€1,295,000
28 Morehampton Terrace, Donnybrook, Dublin 4, D04P2P14 Bed · 2 Bath · Semi-D€1,300,000
65 Rock Road, Blackrock, Co. Dublin, A94PT624 Bed · 4 Bath · Semi-D€1,300,000
33 Seafort Avenue, Sandymount, Dublin 4, D04XF543 Bed · 2 Bath · End of Terrace€1,650,000
3 Bedroom Penthouse, 143 Merrion Road, Ballsbridge, 143 Merrion Road, Ballsbridge, Dublin 43 Bed · 2 Bath · Apartment€2,900,000
The Penthouse, The Pinnacle, The Pinnacle, Mount Merrion, Co. Dublin3 Bed · 3 Bath · Apartment
Daft ID: 16000884

