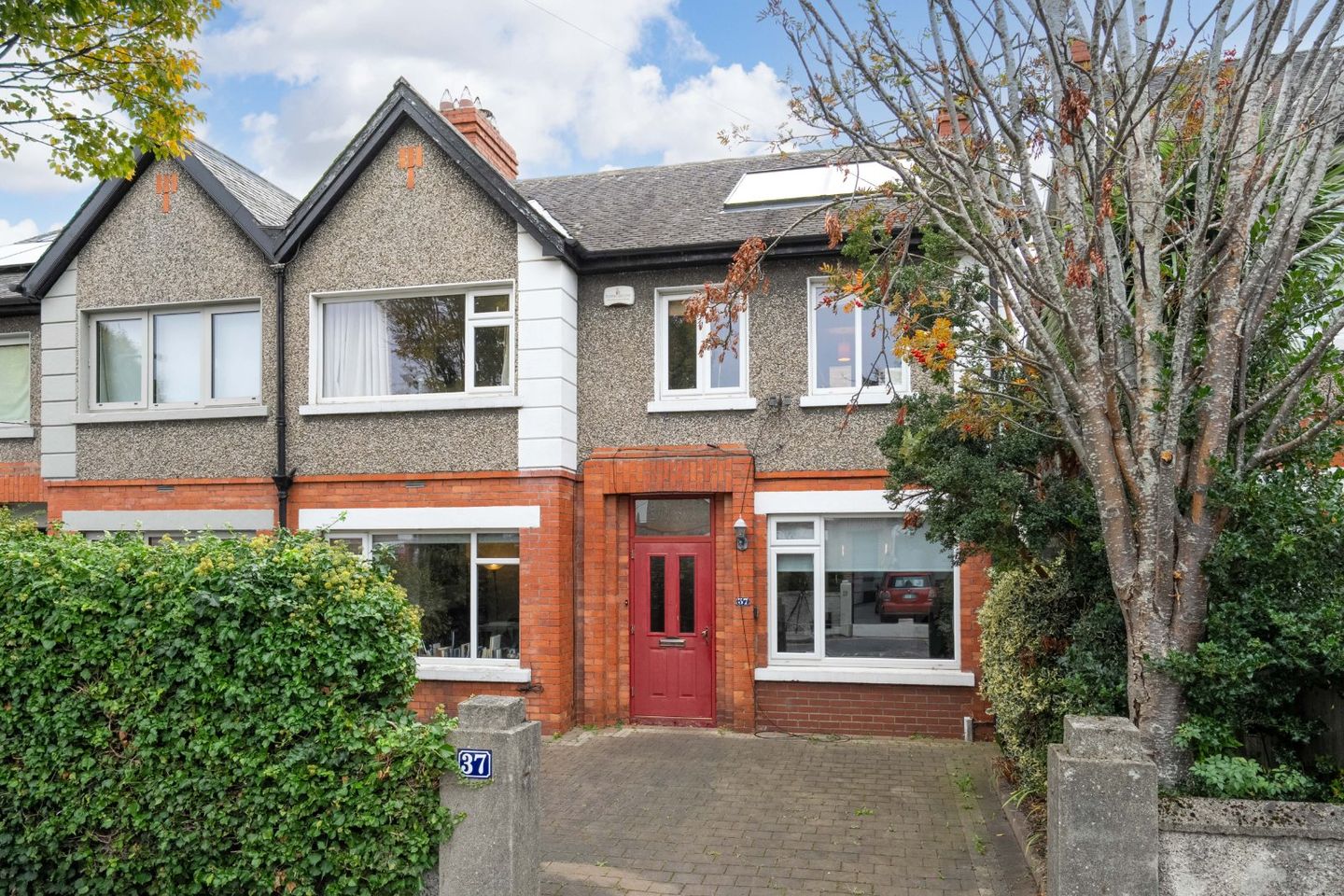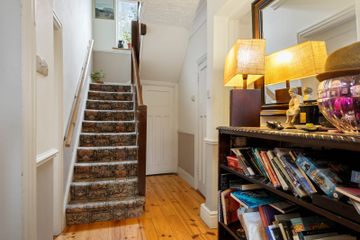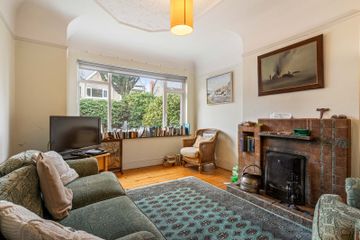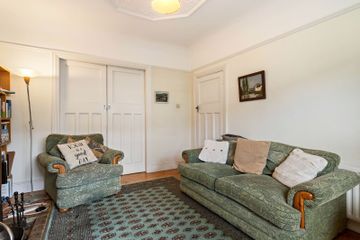



37 Merton Drive, Ranelagh, Dublin 6, D06F5C8
€1,295,000
- Price per m²:€9,250
- Estimated Stamp Duty:€15,900
- Selling Type:By Private Treaty
- BER No:118840024
- Energy Performance:214.69 kWh/m2/yr
About this property
Highlights
- Handsome three bedroom family home (formerly a four bedroom)
- Many beautiful features still intact throughout
- Superb location in the heart of Ranelagh
- Off street parking in cobbled driveway
- Beautiful rear garden with patio area
Description
DNG are delighted to present 37 Merton Drive, a handsome 1930's, double fronted family home, perfectly positioned off Sandford Road on this highly regarded and sought after residential road. The well laid out accommodation of approximately 140 sq.mt. and briefly comprises: an entrance hall, living room, dining room, home office/ study/ TV room, bathroom and an open plan kitchen/breakfast room overlooking the sunny rear garden. Upstairs, off the spacious landing, there are three bedrooms (master bedroom encompasses two bedrooms), a WC and a family bathroom. All are further enhanced by a secluded, private rear garden which enjoys a high degree of sunshine with its east facing aspect. The connection between the house and garden, adds to the sheer enjoyment of this lovely property. The front garden is paved and has off street parking. The location could not be more ideal, being within striking distance of both Ranelagh and Donnybrook which combined offer one of Dublin's most varied ranges of specialist shops, restaurants, coffee shops and boutiques plus an excellent offering of schools such as Ranelagh Multidenominational, Scoil Bhride, Sandford National School, Gonzaga College, Muckross Park, Sandford Park College to name but a few. The proximity to the Cowper and Beechwood Luas stops eases access even further to the city centre and Dundrum. Porch with floor tiles and door to…. Entrance Hall with wooden floor, coving, under stairs storage and doors leading to… Living Room Overlooking the front of the property with tiled fireplace and open fire, picture rail, wooden floor and pocket doors leading to… Dining Room Overlooking the rear garden with wooden fireplace and electric fire, wooden floor, picture rail and door to garden Family/ TV Room Overlooking the front of the property with carpet. Kitchen/ Breakfast Room Large room overlooking the garden with wooden units, plumbed for dishwasher and washing machine, wooden floor and wall lights. Bathroom with WC, WHB, step-in electric shower, heated towel rail, wall and floor tiles Landing with attic access and doors too... Bedroom 1 Large double bedroom to the front, wooden floor (Formerly 2 bedrooms) Bedroom 2 Large double bedroom to the front with tiled fireplace, coving and wooden floor. Bedroom 3 Large double bedroom to the rear with wooden floor, tiled fireplace and coving Bathroom with bath, WHB, wall and floor tiles WC With WC and floor tiles
The local area
The local area
Sold properties in this area
Stay informed with market trends
Local schools and transport

Learn more about what this area has to offer.
School Name | Distance | Pupils | |||
|---|---|---|---|---|---|
| School Name | Sandford Parish National School | Distance | 110m | Pupils | 200 |
| School Name | Gaelscoil Lios Na Nóg | Distance | 560m | Pupils | 177 |
| School Name | Scoil Bhríde | Distance | 580m | Pupils | 368 |
School Name | Distance | Pupils | |||
|---|---|---|---|---|---|
| School Name | Saint Mary's National School | Distance | 680m | Pupils | 607 |
| School Name | Ranelagh Multi Denom National School | Distance | 940m | Pupils | 220 |
| School Name | Kildare Place National School | Distance | 980m | Pupils | 191 |
| School Name | St. Louis National School | Distance | 1.3km | Pupils | 622 |
| School Name | Gaelscoil Eoin | Distance | 1.7km | Pupils | 50 |
| School Name | St Peters Special School | Distance | 1.7km | Pupils | 62 |
| School Name | St Christopher's Primary School | Distance | 1.7km | Pupils | 567 |
School Name | Distance | Pupils | |||
|---|---|---|---|---|---|
| School Name | Sandford Park School | Distance | 250m | Pupils | 432 |
| School Name | Gonzaga College Sj | Distance | 360m | Pupils | 573 |
| School Name | Muckross Park College | Distance | 470m | Pupils | 712 |
School Name | Distance | Pupils | |||
|---|---|---|---|---|---|
| School Name | St Conleths College | Distance | 1.1km | Pupils | 325 |
| School Name | Alexandra College | Distance | 1.1km | Pupils | 666 |
| School Name | Rathmines College | Distance | 1.1km | Pupils | 55 |
| School Name | St. Louis High School | Distance | 1.4km | Pupils | 684 |
| School Name | St. Mary's College C.s.sp., Rathmines | Distance | 1.4km | Pupils | 498 |
| School Name | The Teresian School | Distance | 1.5km | Pupils | 239 |
| School Name | Catholic University School | Distance | 1.8km | Pupils | 547 |
Type | Distance | Stop | Route | Destination | Provider | ||||||
|---|---|---|---|---|---|---|---|---|---|---|---|
| Type | Bus | Distance | 230m | Stop | Hollybank Avenue Lower | Route | 11 | Destination | Parnell Square | Provider | Dublin Bus |
| Type | Bus | Distance | 230m | Stop | Hollybank Avenue Lower | Route | 44 | Destination | Dcu | Provider | Dublin Bus |
| Type | Bus | Distance | 230m | Stop | Hollybank Avenue Lower | Route | 11 | Destination | Phoenix Pk | Provider | Dublin Bus |
Type | Distance | Stop | Route | Destination | Provider | ||||||
|---|---|---|---|---|---|---|---|---|---|---|---|
| Type | Bus | Distance | 230m | Stop | Hollybank Avenue Lower | Route | 44d | Destination | O'Connell Street | Provider | Dublin Bus |
| Type | Bus | Distance | 240m | Stop | Larch Grove | Route | 11 | Destination | Sandyford B.d. | Provider | Dublin Bus |
| Type | Bus | Distance | 240m | Stop | Larch Grove | Route | 44 | Destination | Enniskerry | Provider | Dublin Bus |
| Type | Bus | Distance | 240m | Stop | Larch Grove | Route | 44d | Destination | Dundrum Luas | Provider | Dublin Bus |
| Type | Bus | Distance | 280m | Stop | Sandford Road | Route | 11 | Destination | Sandyford B.d. | Provider | Dublin Bus |
| Type | Bus | Distance | 280m | Stop | Sandford Road | Route | 44 | Destination | Enniskerry | Provider | Dublin Bus |
| Type | Bus | Distance | 280m | Stop | Sandford Road | Route | 44d | Destination | Dundrum Luas | Provider | Dublin Bus |
Your Mortgage and Insurance Tools
Check off the steps to purchase your new home
Use our Buying Checklist to guide you through the whole home-buying journey.
Budget calculator
Calculate how much you can borrow and what you'll need to save
BER Details
BER No: 118840024
Energy Performance Indicator: 214.69 kWh/m2/yr
Ad performance
- 14/10/2025Entered
- 8,820Property Views
- 14,377
Potential views if upgraded to a Daft Advantage Ad
Learn How
Similar properties
€1,175,000
64 Frankfort Avenue, Rathgar, Rathgar, Dublin 6, D06E4H53 Bed · 1 Bath · Terrace€1,195,000
1 Sandford Avenue, Donnybrook, Dublin 4, D04C6Y63 Bed · 1 Bath · End of Terrace€1,200,000
33 Fortfield Terrace, Rathmines, Dublin 6, D06A9C03 Bed · 2 Bath · End of Terrace€1,200,000
10 Anna Villa Ranelagh Dublin 6, D06EK463 Bed · 2 Bath · Terrace
€1,200,000
Saint Judes, 33 Fortfield Terrace, Rathmines, Dublin 6, D06A9C03 Bed · 2 Bath · End of Terrace€1,250,000
111 Leinster Road, Dublin 6, Rathmines, Dublin 6, D06E7E53 Bed · 2 Bath · Terrace€1,250,000
Aubery Cottage, 1 Gulistan Terrace, Rathmines, Dublin 6, D06T6X23 Bed · 2 Bath · Detached€1,250,000
70 Northumberland Road, Ballsbridge, Dublin 4, D04VH665 Bed · 3 Bath · Terrace€1,250,000
13 Churchtown Drive, Churchtown, Dublin 14, D14X7674 Bed · 2 Bath · Semi-D€1,300,000
14 Richmond Hill, Dublin 6, Ranelagh, Dublin 6, D06C9858 Bed · 9 Bath · Terrace€1,400,000
15 Lennox Street, Portobello, Dublin 8, D08N9P54 Bed · 3 Bath · Terrace€1,400,000
34 Raglan Lane, Dublin 4, Ballsbridge, Dublin 4, D04T1F23 Bed · 2 Bath · Terrace
Daft ID: 16209487

