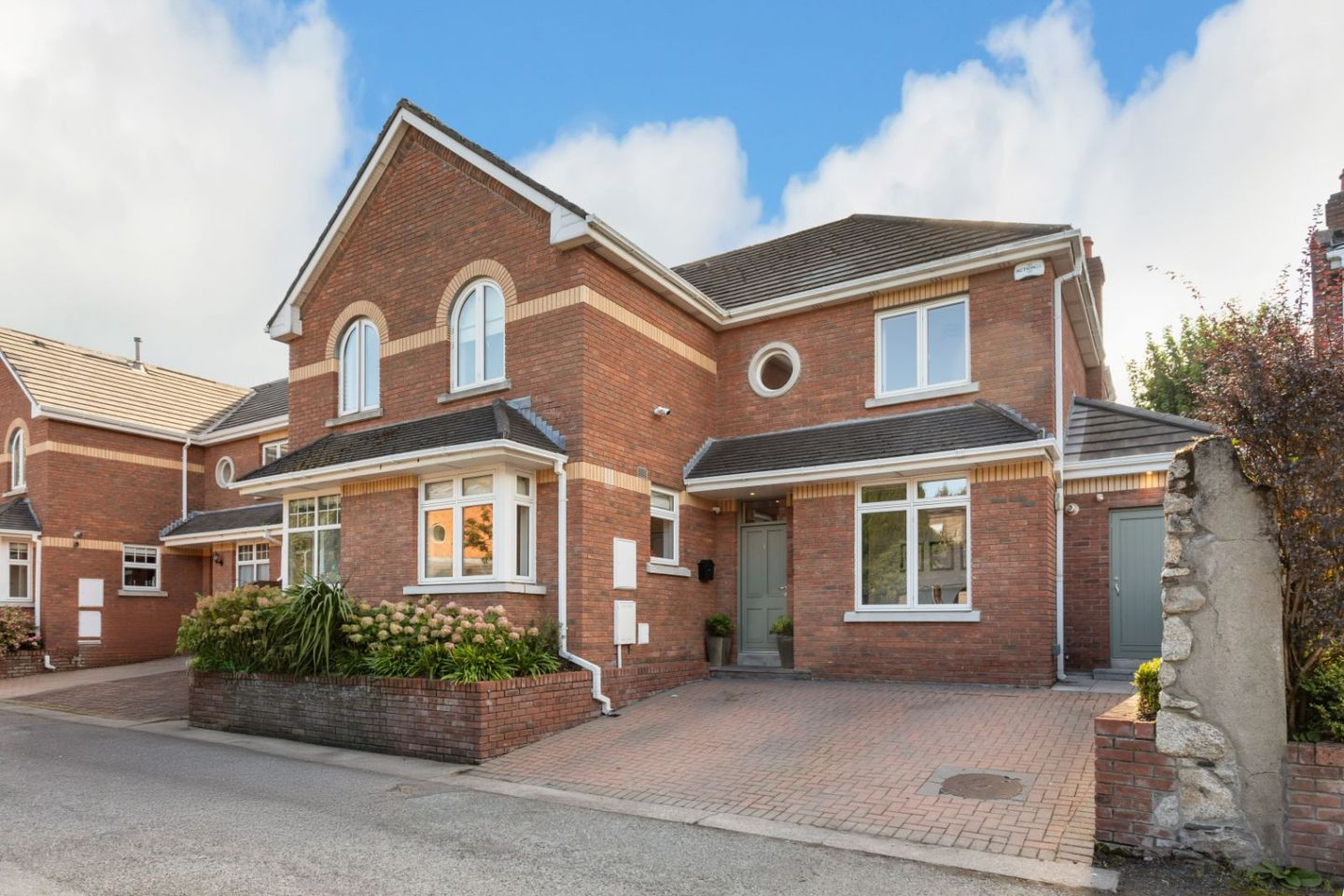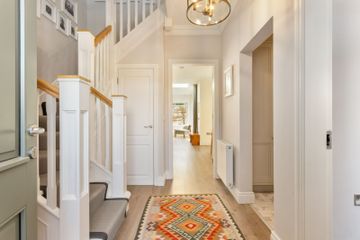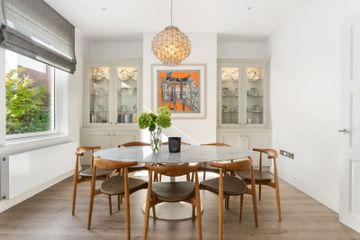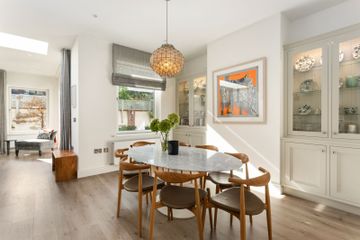




1 Carlton Mews, Shelbourne Avenue, Ballsbridge, Dublin 4, D04V0A5
€1,475,000
- Price per m²:€9,335
- Estimated Stamp Duty:€19,500
- Selling Type:By Private Treaty
- BER No:112331483
- Energy Performance:107.25 kWh/m2/yr
About this property
Highlights
- Renovated and extended to exacting standards
- Prime Dublin 4 residential address
- Custom joinery throughout
- Principal suite with walk-in wardrobe and ensuite
- Attic prepared for conversion
Description
A beautifully redesigned family home tucked away on Carlton Mews, just off Shelbourne Avenue, one of Ballsbridge’s most prestigious addresses, 1 Carlton Mews blends timeless character with modern comfort. Renovated under the guidance of JFOC Architects, it offers bright, connected living spaces designed for modern family life, all just moments from Herbert Park and a superb selection of cafés, restaurants and everyday amenities, each delivered to the high standard expected in Dublin 4. Its location is exceptionally convenient, with the city centre easily reached on foot or by bike, and Lansdowne Road DART Station just two minutes away via a private gated access, providing swift connections to the coastline and beyond. Inside, the home has been thoughtfully redesigned to balance style and practicality. The ground floor centres on a bright, open-plan kitchen, dining and living area featuring a bespoke kitchen with a breakfast bar and beautifully crafted fitted cabinetry that enhances both style and function. A full-width skylight and expansive windows flood the space with natural light, creating a vibrant, inviting atmosphere. French doors open onto the sunny south-facing rear garden, where a manicured lawn, mature planting and a large outdoor dining and BBQ area create the perfect setting for relaxed summer evenings and entertaining. A separate TV room with bespoke built-in cabinetry adds both character and practicality, creating an excellent private living space. There is also a purpose-built home office, a utility room, guest cloakroom, and a beautifully finished bathroom with boutique-style detailing, creating the feel of an elegant powder room. Upstairs, the principal suite features a generous walk-in wardrobe and an elegant ensuite with bespoke fittings and thoughtful design throughout. Two further bedrooms share this level, while the attic has been future-proofed — pre-plumbed and pre-wired — for easy conversion into a fourth bedroom or media room. Outside, the newly built garage offers excellent functionality and flexibility, with front and rear access and built-in storage, making it ideal for a home gym, studio, or additional utility space. There is also off-street parking for two cars. Viewings are highly recommended. A truly exceptional home where every detail has been carefully considered.
Standard features
The local area
The local area
Sold properties in this area
Stay informed with market trends
Local schools and transport

Learn more about what this area has to offer.
School Name | Distance | Pupils | |||
|---|---|---|---|---|---|
| School Name | John Scottus National School | Distance | 480m | Pupils | 166 |
| School Name | St Declans Special Sch | Distance | 560m | Pupils | 36 |
| School Name | Gaelscoil Eoin | Distance | 690m | Pupils | 50 |
School Name | Distance | Pupils | |||
|---|---|---|---|---|---|
| School Name | St Christopher's Primary School | Distance | 720m | Pupils | 567 |
| School Name | St Matthew's National School | Distance | 770m | Pupils | 209 |
| School Name | Shellybanks Educate Together National School | Distance | 780m | Pupils | 342 |
| School Name | Enable Ireland Sandymount School | Distance | 870m | Pupils | 46 |
| School Name | Our Lady Star Of The Sea | Distance | 880m | Pupils | 226 |
| School Name | Scoil Chaitríona Baggot Street | Distance | 1.1km | Pupils | 148 |
| School Name | Catherine Mc Auley N Sc | Distance | 1.1km | Pupils | 99 |
School Name | Distance | Pupils | |||
|---|---|---|---|---|---|
| School Name | Marian College | Distance | 240m | Pupils | 305 |
| School Name | St Conleths College | Distance | 870m | Pupils | 325 |
| School Name | Sandymount Park Educate Together Secondary School | Distance | 1.2km | Pupils | 436 |
School Name | Distance | Pupils | |||
|---|---|---|---|---|---|
| School Name | Blackrock Educate Together Secondary School | Distance | 1.2km | Pupils | 185 |
| School Name | Ringsend College | Distance | 1.3km | Pupils | 210 |
| School Name | Muckross Park College | Distance | 1.5km | Pupils | 712 |
| School Name | C.b.s. Westland Row | Distance | 1.6km | Pupils | 202 |
| School Name | Catholic University School | Distance | 1.7km | Pupils | 547 |
| School Name | St Michaels College | Distance | 1.7km | Pupils | 726 |
| School Name | Loreto College | Distance | 1.8km | Pupils | 584 |
Type | Distance | Stop | Route | Destination | Provider | ||||||
|---|---|---|---|---|---|---|---|---|---|---|---|
| Type | Rail | Distance | 120m | Stop | Lansdowne Road | Route | Dart | Destination | Lansdowne Road | Provider | Irish Rail |
| Type | Rail | Distance | 120m | Stop | Lansdowne Road | Route | Dart | Destination | Bray (daly) | Provider | Irish Rail |
| Type | Rail | Distance | 120m | Stop | Lansdowne Road | Route | Dart | Destination | Malahide | Provider | Irish Rail |
Type | Distance | Stop | Route | Destination | Provider | ||||||
|---|---|---|---|---|---|---|---|---|---|---|---|
| Type | Rail | Distance | 120m | Stop | Lansdowne Road | Route | Dart | Destination | Greystones | Provider | Irish Rail |
| Type | Rail | Distance | 120m | Stop | Lansdowne Road | Route | Rail | Destination | Bray (daly) | Provider | Irish Rail |
| Type | Rail | Distance | 120m | Stop | Lansdowne Road | Route | Rail | Destination | Dundalk (clarke) | Provider | Irish Rail |
| Type | Rail | Distance | 120m | Stop | Lansdowne Road | Route | Dart | Destination | Howth | Provider | Irish Rail |
| Type | Rail | Distance | 120m | Stop | Lansdowne Road | Route | Rail | Destination | Maynooth | Provider | Irish Rail |
| Type | Rail | Distance | 120m | Stop | Lansdowne Road | Route | Rail | Destination | Dun Laoghaire (mallin) | Provider | Irish Rail |
| Type | Rail | Distance | 120m | Stop | Lansdowne Road | Route | Dart | Destination | Dublin Connolly | Provider | Irish Rail |
Your Mortgage and Insurance Tools
Check off the steps to purchase your new home
Use our Buying Checklist to guide you through the whole home-buying journey.
Budget calculator
Calculate how much you can borrow and what you'll need to save
A closer look
BER Details
BER No: 112331483
Energy Performance Indicator: 107.25 kWh/m2/yr
Statistics
- 21/11/2025Entered
- 18,175Property Views
Similar properties
€1,400,000
52 Saint Alban's Park, Dublin 4, Sandymount, Dublin 4, D04Y7K63 Bed · 2 Bath · Semi-D€1,400,000
15 Lennox Street, Portobello, Dublin 8, D08N9P54 Bed · 3 Bath · Terrace€1,400,000
34 Raglan Lane, Dublin 4, Ballsbridge, Dublin 4, D04T1F23 Bed · 2 Bath · Terrace€1,400,000
73/74 Ardoyne House, Donnybrook, Dublin 4, D04HN324 Bed · 3 Bath · Apartment
€1,485,000
23 Synge Street, Portobello, Dublin 8, D08P6YR4 Bed · 3 Bath · Terrace€1,495,000
26 Dunluce, Ballsbridge, Dublin 4, D04X3W23 Bed · 3 Bath · Apartment€1,495,000
26 Charleston Avenue, Ranelagh, Dublin 6, D06HW314 Bed · 2 Bath · Terrace€1,500,000
Mews in Ballsbridge, D4, Dublin, D04W6Y83 Bed · 3 Bath · Semi-D€1,550,000
5 St James's Terrace, Sandymount Road, Sandymount, Dublin 4, D04W6675 Bed · 3 Bath · End of Terrace€1,650,000
3 Bedroom Penthouse, 143 Merrion Road, Ballsbridge, 143 Merrion Road, Ballsbridge, Dublin 43 Bed · 2 Bath · Apartment€2,900,000
The Penthouse, The Pinnacle, The Pinnacle, Mount Merrion, Co. Dublin3 Bed · 3 Bath · Apartment
Daft ID: 16328698
