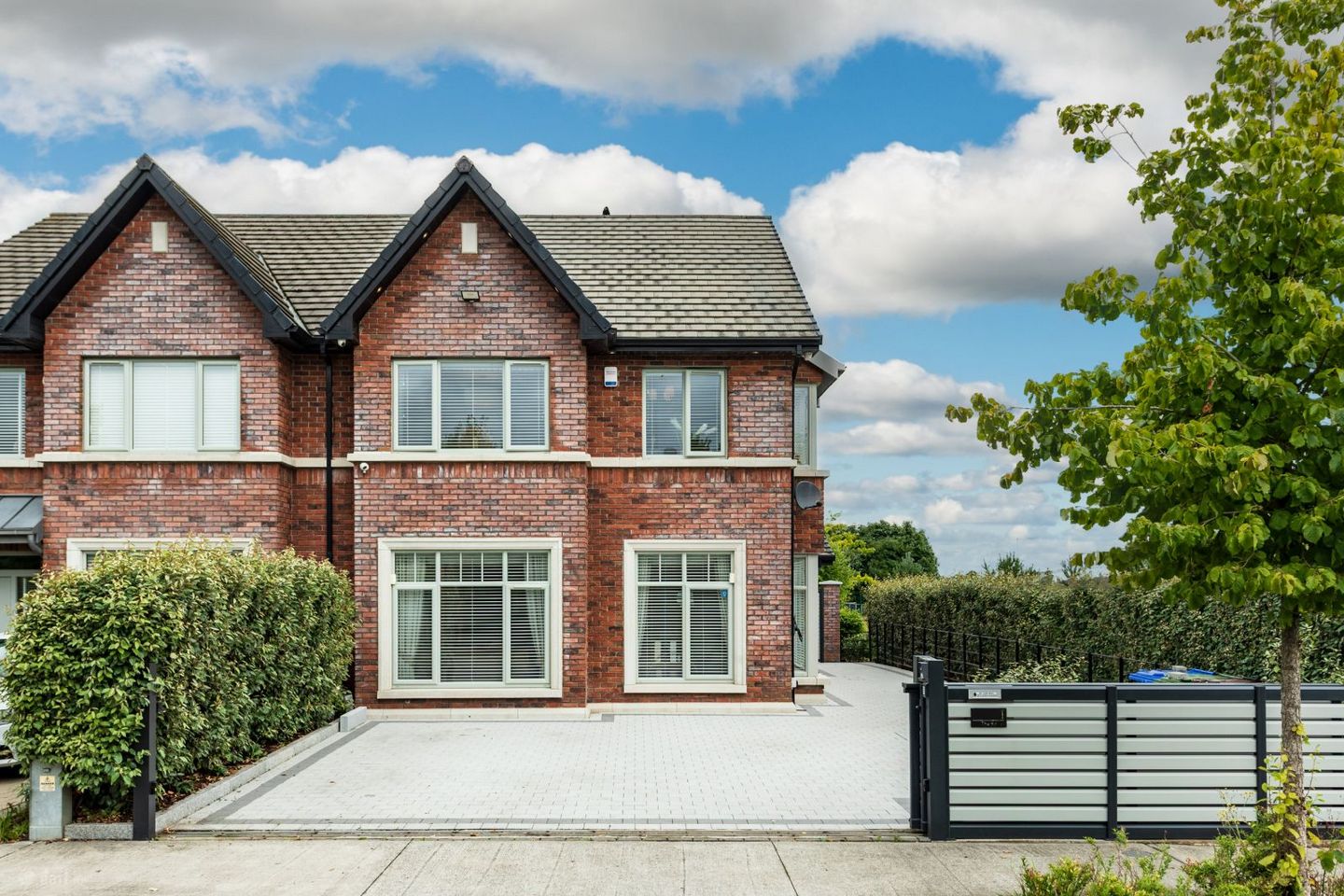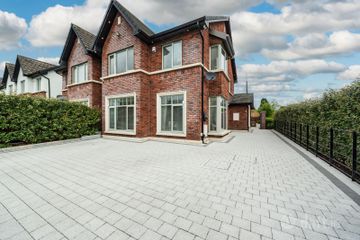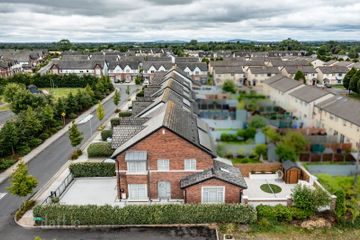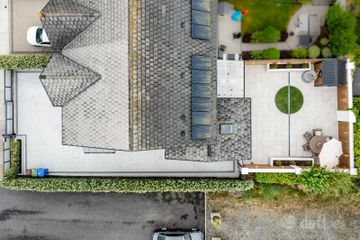



1 The Bailey, Castle Farm, Naas, Co. Kildare, W91P3XV
€595,000
- Price per m²:€4,343
- Estimated Stamp Duty:€5,950
- Selling Type:By Private Treaty
- BER No:110863750
- Energy Performance:59.03 kWh/m2/yr
About this property
Description
Smyth Naas welcome you to 1 The Bailey - a stunning contemporary semi-detached home standing on a large corner site and boasting a host of extras throughout. This ex-showhouse is presented in meticulous condition and enjoys light interiors. The attention to detail throughout is unparalleled and we strongly recommend that you view this home to really appreciate all the incredible features. Castlefarm is situated just off the Newbridge Road, only minutes from the main street of Naas. There are many primary schools and secondary schools within walking distance. All the amenities of Naas town centre including shops, shopping centres, pubs, restaurants, parks, playgrounds, churches and sports clubs are within easy reach. The N7 takes you to the M50 with ease and the Arrow train service is available from Sallins. The Luas is available from Citywest and there are regular bus services from the main street of Naas. Local landmarks include K Leisure and Jigginstown Castle. The accommodation extends to 137 square meters comprising entrance hallway, lounge, family room, kitchen, utility room, four bedrooms (main en-suite), bathroom and guest wc. The outdoor living space to the rear is wonderful. Accommodation Entrance Hallway 2.14m x 2.94m (7' 0" x 9' 8") High quality herringbone flooring. Smoke alarm. Door with glazed inset leading to Kitchen. Guest Wc 1.43m x 1.80m (4' 8" x 5' 11") Contemporary white wc and wash hand basin. Tiled floor. Lounge 4.80m x 5.78m (15' 9" x 19' 0") High quality herringbone flooring. Two feature alcove display units with inset lighting and base storage presses. Feature Dimplex flame-effect electric fire. Provision for flatscreen tv. Dual aspect. Two bay windows. Smoke alarm. Kitchen 4.03m x 3.77m (13' 3" x 12' 4") High specification wall and base fitted units , display wine rack and over-counter lighting. Large area of quartz worktop space with double stainless steel sink unit and tiled splashback. Chrome gas hob with extractor. Integrated Iberna oven, microwave oven and fridge freezer. Integrated Nordmende dishwasher. High quality herringbone flooring. Recess lighting. Family Room 3.78m x 5.66m (12' 5" x 18' 7") High quality herringbone flooring. Feature wall to wall and floor to ceiling display unit with inset lighting. and base storage units. Triple aspect. Skylight. French doors to rear. Utility Room 0.78m x 2.11m (2' 7" x 6' 11") Pllumbed for washing machine and dryer. Access to understairs storage. Upstairs Landing 1.66m x 4.09m (5' 5" x 13' 5") Hotpress. Stira ladder to Attic with good storage space. Main Bedroom 3.76m x 3.75m (12' 4" x 12' 4") Double fitted wardrobes. Dual aspect. Smoke alarm. En-suite 1.47m x 2.00m (4' 10" x 6' 7") White wc and wash hand basin. Fully tiled pumped shower with screen. Tiled floor. Bedroom 2 3.55m x 4.18m (11' 8" x 13' 9") Fitted wardrobe. Dual aspect. Bay window. Dado rail. Smoke alarm. Bedroom 3 2.78m x 3.92m (9' 1" x 12' 10") Double fitted wardrobes. Bedroom 4 2.50m x 3.18m (8' 2" x 10' 5") To side. Bathroom 1.95m x 2.25m (6' 5" x 7' 5") Contemporary white wc and wash hand basin with storage. White bath with telephone shower. Mirror with light. Heated towel rack. Generous wall tiling. Tiled floor. Outside Front: Electric gated entrance leading to cobblelock driveway bordered by railing and hedging with space for numerous cars. EV charging point. Outside lighting. Side access to rear. Rear: A stunning private outdoor living space with porcelain patio area bordered by raised flowerbeds. Centre circular artificial lawn. Beautiful timber cladding surround with feature lighting. Covered outdoor seating area (2.94m x 3.42m) overlooking garden. Outside powerpoints. Steel garden shed. Features Electric gated entrance Cobblelock driveway with space for numerous cars Full brick facade Alarm uPVC soffits and fascias EV charging point High quality herring-bone flooring downstairs Gas fired central heating (can be controlled remotely) Smart cctv security system Stunning outdoor living space to rear Positioned on large corner site High specification fitted kitchen with quartz worktop and integrated appliances uPVC double glazed windows
The local area
The local area
Sold properties in this area
Stay informed with market trends
Local schools and transport

Learn more about what this area has to offer.
School Name | Distance | Pupils | |||
|---|---|---|---|---|---|
| School Name | St Corban's Boys National School | Distance | 1.3km | Pupils | 498 |
| School Name | Mercy Convent Primary School | Distance | 1.6km | Pupils | 598 |
| School Name | Naas Community National School | Distance | 1.8km | Pupils | 343 |
School Name | Distance | Pupils | |||
|---|---|---|---|---|---|
| School Name | Gaelscoil Nas Na Riogh | Distance | 1.8km | Pupils | 402 |
| School Name | Holy Child National School Naas | Distance | 1.9km | Pupils | 430 |
| School Name | St David's National School | Distance | 1.9km | Pupils | 94 |
| School Name | Craddockstown School | Distance | 2.2km | Pupils | 24 |
| School Name | Killashee Multi-denoninational National School | Distance | 2.3km | Pupils | 223 |
| School Name | Scoil Bhríde | Distance | 2.5km | Pupils | 628 |
| School Name | Caragh National School | Distance | 4.3km | Pupils | 457 |
School Name | Distance | Pupils | |||
|---|---|---|---|---|---|
| School Name | Gael-choláiste Chill Dara | Distance | 930m | Pupils | 402 |
| School Name | Naas Cbs | Distance | 1.4km | Pupils | 1016 |
| School Name | Coláiste Naomh Mhuire | Distance | 1.5km | Pupils | 1084 |
School Name | Distance | Pupils | |||
|---|---|---|---|---|---|
| School Name | Piper's Hill College | Distance | 2.0km | Pupils | 1046 |
| School Name | Naas Community College | Distance | 2.1km | Pupils | 907 |
| School Name | Newbridge College | Distance | 7.9km | Pupils | 915 |
| School Name | Holy Family Secondary School | Distance | 7.9km | Pupils | 777 |
| School Name | Patrician Secondary School | Distance | 8.0km | Pupils | 917 |
| School Name | St Conleth's Community College | Distance | 8.6km | Pupils | 753 |
| School Name | Scoil Mhuire Community School | Distance | 9.0km | Pupils | 1183 |
Type | Distance | Stop | Route | Destination | Provider | ||||||
|---|---|---|---|---|---|---|---|---|---|---|---|
| Type | Bus | Distance | 260m | Stop | Primrose Garden | Route | 126d | Destination | Kildare | Provider | Go-ahead Ireland |
| Type | Bus | Distance | 260m | Stop | Primrose Garden | Route | 126 | Destination | Newbridge | Provider | Go-ahead Ireland |
| Type | Bus | Distance | 260m | Stop | Primrose Garden | Route | 126d | Destination | Out Of Service | Provider | Go-ahead Ireland |
Type | Distance | Stop | Route | Destination | Provider | ||||||
|---|---|---|---|---|---|---|---|---|---|---|---|
| Type | Bus | Distance | 260m | Stop | Primrose Garden | Route | 126a | Destination | Kildare | Provider | Go-ahead Ireland |
| Type | Bus | Distance | 260m | Stop | Primrose Garden | Route | 125 | Destination | Newbridge | Provider | Go-ahead Ireland |
| Type | Bus | Distance | 260m | Stop | Primrose Garden | Route | 126t | Destination | Rathangan | Provider | Go-ahead Ireland |
| Type | Bus | Distance | 260m | Stop | Primrose Garden | Route | 125 | Destination | Toughers Ind Est | Provider | Go-ahead Ireland |
| Type | Bus | Distance | 260m | Stop | Primrose Garden | Route | 126n | Destination | Newbridge | Provider | Go-ahead Ireland |
| Type | Bus | Distance | 260m | Stop | Primrose Garden | Route | 126 | Destination | Kildare | Provider | Go-ahead Ireland |
| Type | Bus | Distance | 260m | Stop | Primrose Garden | Route | 126a | Destination | Rathangan | Provider | Go-ahead Ireland |
Your Mortgage and Insurance Tools
Check off the steps to purchase your new home
Use our Buying Checklist to guide you through the whole home-buying journey.
Budget calculator
Calculate how much you can borrow and what you'll need to save
BER Details
BER No: 110863750
Energy Performance Indicator: 59.03 kWh/m2/yr
Ad performance
- Date listed01/08/2025
- Views11,058
- Potential views if upgraded to an Advantage Ad18,025
Similar properties
€575,000
10 Landen Park, Oldtown Demesne, Naas, Co. Kildare, W91H9844 Bed · 4 Bath · Semi-D€595,000
34 Kings Court, Naas, Co. Kildare, W91KP2R4 Bed · 3 Bath · Detached€599,000
17 The Park, Piper's Hill, Naas, Co. Kildare, W91E7P64 Bed · 4 Bath · Semi-D€640,000
Maple, Stonehaven, Naas, Co. Kildare4 Bed · 4 Bath · Terrace
€640,000
Maple, Stonehaven, Stonehaven, Naas, Co. Kildare4 Bed · 4 Bath · Semi-D€695,000
La Rochelle, Osberstown, Naas, Co. Kildare, W91EF8E5 Bed · 3 Bath · Detached€695,000
La Rochelle, Osberstown, Naas, Co. Kildare, W91EF8E5 Bed · 3 Bath · Detached€795,000
11 Dun Na Riogh Walk, Naas, Co. Kildare, W91W5XD5 Bed · 4 Bath · Detached€795,000
20 Furness Manor, Johnstown, Co. Kildare5 Bed · 5 Bath · Detached
Daft ID: 16243923

