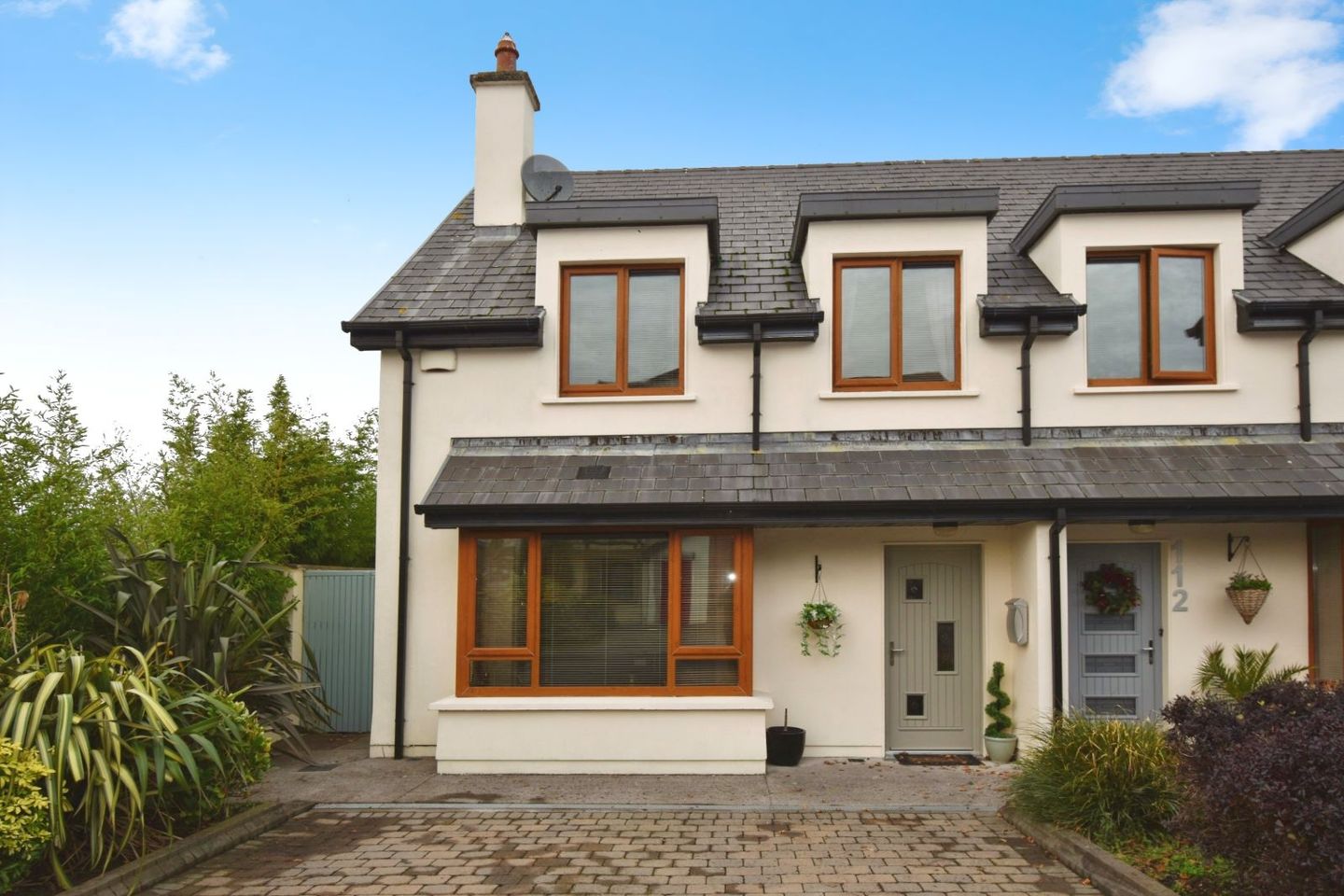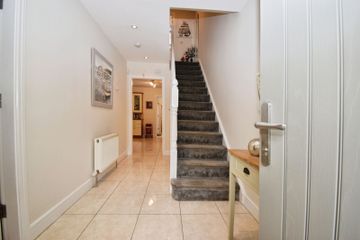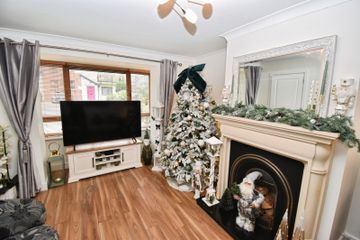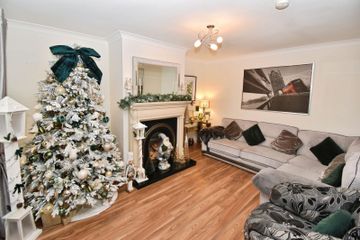



113 Fort Hill, Moneygurney, Douglas, Co. Cork, T12XWN0
€440,000
- Estimated Stamp Duty:€4,400
- Selling Type:By Private Treaty
- BER No:106547425
About this property
Highlights
- 3 bedroom semi detached house on a corner site with a private rear garden.
- Showhouse condition throughout.
- Cobbled off street parking to the front for 2 vehicles.
- Highly desirable residential location with easy access to Douglas Village and Link Roads.
Description
Behan Irwin and Gosling are delighted to offer 113 Fort Hill. The property presents a wonderful opportunity to acquire a show house condition three-bedroom semi-detached home, ideally positioned on a desirable corner site within this sought-after residential development in Moneygourney, Douglas. The property enjoys a private rear garden, offering excellent outdoor space for family living, entertaining, or future enhancement. To the front, a charming cobbled driveway provides secure off-street parking for two vehicles. Inside, the accommodation is thoughtfully laid out to maximise comfort and practicality. The entrance hallway leads to a bright and inviting living room, featuring generous proportions and a large feature bay window. The kitchen/dining room is spacious and functional, making it ideal for everyday living and social occasions. A separate utility room enhances convenience, while a well-positioned guest WC completes the ground-floor layout. Upstairs, the home offers three bedrooms, including a master bedroom with its own en-suite, ensuring privacy and comfort. A modern family bathroom services the remaining bedrooms, making the first-floor space perfectly suited to growing families or those seeking a comfortable, manageable home. Overall, 113 Fort Hill is a superb property in excellent condition, combining space, privacy, and a prime location close to Douglas Village and essential amenities. Entrance / Hallway Newly fitted composite front door with frosted glass panels inset leading to hallway with glazed floor tiles, radiator, recessed lighting, understairs storage, burglar alarm panel. Living Room (3.70m x 5.39m) Laminate wood floor covering, large feature bay style window facing front of property with wooden venetian window blinds, curtain and curtain pole, cast iron solid fuel fireplace with black granite hart and mantle over, radiator, cornicing, centre light. Kitchen / Dining Room (5.90m x 3.76m) Fitted kitchen at floor and eye level, tiled splash back, integrated fridge freezer, dishwasher, stainless steel oven with gas stainless steel hob with extractor over, recessed lighting, radiator, glazed floor tiles, window with wooden venetian window blinds facing the rear of property. Utility Room (1.55m x 1.76m) Plumbed for washing machine and dryer, work counter with storage units over, glazed floor tiles, centre light, door to gardens at rear. Guest WC (1.75m x 1.73m) WC, WHB, radiator, centre light, expilair, window with frosted glass facing side of property. Stairs / Landing Carpeted, centre light, access to attic for storage purposes. Bedroom 1 (3.72m x 3.64m) Carpet floor covering, built-in wardrobes, radiator, centre light, velux window facing rear of property with window blind, one window with frosted glass and wooden venetian window blinds, curtain and curtain pole facing side of property. En-Suite (2.93m x 1m) WC, WHB, corner shower, fully tilled walls and floor, vanity unit, centre light, expilair. Bedroom 2 (3.69m x 3.25m) Carpet floor covering, built-in wardrobes, radiator, centre light, window with wooden venetian window blinds, curtain and curtain pole front of property. Bedroom 3 (2.47m x 2.50m) Carpet floor covering, radiator, centre light, window with wooden venetian window blinds, curtain and curtain pole front of property. Bathroom (2.07m x 2.09m) WC, WHB, bath with shower attachment and shower door over, fully tiled walls and floor, chrome towel rail, centre light, expilair, velux window facing rear of property. Outside To the front of property - cobble driveway with off street parking for two vehicles, mature shrubbery boarders, side gate access to rear. To rear of the property - gardens to rear incorporating large cobbled patio area, garden laid to lawn, outside tap, lighting, barna shed.
Standard features
The local area
The local area
Sold properties in this area
Stay informed with market trends
Local schools and transport

Learn more about what this area has to offer.
School Name | Distance | Pupils | |||
|---|---|---|---|---|---|
| School Name | Douglas Rochestown Educate Together National School | Distance | 420m | Pupils | 513 |
| School Name | Rochestown National School | Distance | 650m | Pupils | 465 |
| School Name | Rochestown Community Special School | Distance | 980m | Pupils | 47 |
School Name | Distance | Pupils | |||
|---|---|---|---|---|---|
| School Name | St Mary's School Rochestown | Distance | 1.8km | Pupils | 81 |
| School Name | St Luke's School Douglas | Distance | 2.3km | Pupils | 207 |
| School Name | St Columbas Boys National School | Distance | 2.5km | Pupils | 364 |
| School Name | St Columba's Girls National School | Distance | 2.7km | Pupils | 370 |
| School Name | Gaelscoil Na Dúglaise | Distance | 2.9km | Pupils | 438 |
| School Name | Beaumont Boys National School | Distance | 3.1km | Pupils | 289 |
| School Name | Gaelscoil Mhachan | Distance | 3.1km | Pupils | 140 |
School Name | Distance | Pupils | |||
|---|---|---|---|---|---|
| School Name | St Francis Capuchin College | Distance | 2.3km | Pupils | 777 |
| School Name | Douglas Community School | Distance | 2.9km | Pupils | 562 |
| School Name | Nagle Community College | Distance | 3.0km | Pupils | 297 |
School Name | Distance | Pupils | |||
|---|---|---|---|---|---|
| School Name | Cork Educate Together Secondary School | Distance | 3.1km | Pupils | 409 |
| School Name | Regina Mundi College | Distance | 3.3km | Pupils | 562 |
| School Name | Ursuline College Blackrock | Distance | 3.6km | Pupils | 359 |
| School Name | Christ King Girls' Secondary School | Distance | 4.4km | Pupils | 703 |
| School Name | Ashton School | Distance | 4.5km | Pupils | 532 |
| School Name | St Peter's Community School | Distance | 4.7km | Pupils | 353 |
| School Name | Coláiste Chríost Rí | Distance | 4.8km | Pupils | 506 |
Type | Distance | Stop | Route | Destination | Provider | ||||||
|---|---|---|---|---|---|---|---|---|---|---|---|
| Type | Bus | Distance | 210m | Stop | The Borough | Route | 216 | Destination | Monkstown | Provider | Bus Éireann |
| Type | Bus | Distance | 220m | Stop | The Borough | Route | 216 | Destination | University Hospital | Provider | Bus Éireann |
| Type | Bus | Distance | 360m | Stop | Broadale | Route | 220 | Destination | Ovens | Provider | Bus Éireann |
Type | Distance | Stop | Route | Destination | Provider | ||||||
|---|---|---|---|---|---|---|---|---|---|---|---|
| Type | Bus | Distance | 360m | Stop | Broadale | Route | 216 | Destination | University Hospital | Provider | Bus Éireann |
| Type | Bus | Distance | 370m | Stop | Landsborough | Route | 216 | Destination | Monkstown | Provider | Bus Éireann |
| Type | Bus | Distance | 370m | Stop | Broadale | Route | 220 | Destination | Fort Camden | Provider | Bus Éireann |
| Type | Bus | Distance | 370m | Stop | Broadale | Route | 216 | Destination | Monkstown | Provider | Bus Éireann |
| Type | Bus | Distance | 370m | Stop | Broadale | Route | 220 | Destination | Carrigaline | Provider | Bus Éireann |
| Type | Bus | Distance | 370m | Stop | Broadale | Route | 220x | Destination | Crosshaven | Provider | Bus Éireann |
| Type | Bus | Distance | 470m | Stop | Landsborough | Route | 216 | Destination | University Hospital | Provider | Bus Éireann |
Your Mortgage and Insurance Tools
Check off the steps to purchase your new home
Use our Buying Checklist to guide you through the whole home-buying journey.
Budget calculator
Calculate how much you can borrow and what you'll need to save
BER Details
BER No: 106547425
Statistics
- 27/11/2025Entered
- 6,332Property Views
- 10,321
Potential views if upgraded to a Daft Advantage Ad
Learn How
Similar properties
€400,000
Lisaville, Church Road, Douglas, Co. Cork, T12KCA43 Bed · Detached€415,000
9 Maryborough Downs, Maryborough Hill, Rochestown, Co. Cork, T12AW2W3 Bed · 2 Bath · End of Terrace€415,000
9 Clifton, Grange, Douglas, Co. Cork, T12V8D33 Bed · 1 Bath · Detached€420,000
Duinin, 49 Woodvale Road, Ballintemple, Co. Cork, T12C7HN3 Bed · 2 Bath · Semi-D
€425,000
11 Flora View, Boreenmanna Road, Ballinlough, Co. Cork, T12T2XW3 Bed · 2 Bath · Terrace€425,000
62 The Crescent, Broadale, Maryborough Hill, Rochestown, Co. Cork, T12CKT73 Bed · 2 Bath · Semi-D€435,000
3 Bedroom Duplex, Belview Wood, Belview Wood, Maryborough, Douglas, Co. Cork3 Bed · 3 Bath · Duplex€445,000
39 Manor Road, Manor Farm, Lehenaghmore, Co. Cork, T12C9NW4 Bed · 3 Bath · Semi-D€445,000
8 Avonlea Row, Church Road, Blackrock, Co. Cork, T12D7DV3 Bed · 1 Bath · Semi-D€445,000
1 Glencoo Gardens, Ballinlough, Cork, T12PN1W3 Bed · 2 Bath · Semi-D€450,000
12 Marian Park, Pouladuff Road, Co. Cork, T12PC9V3 Bed · 3 Bath · Semi-D€455,000
3 Bed Mid Townhouse, Belview Wood, Belview Wood , Belview Wood, Maryborough, Douglas, Co. Cork3 Bed · 3 Bath · Townhouse
Daft ID: 16443538

