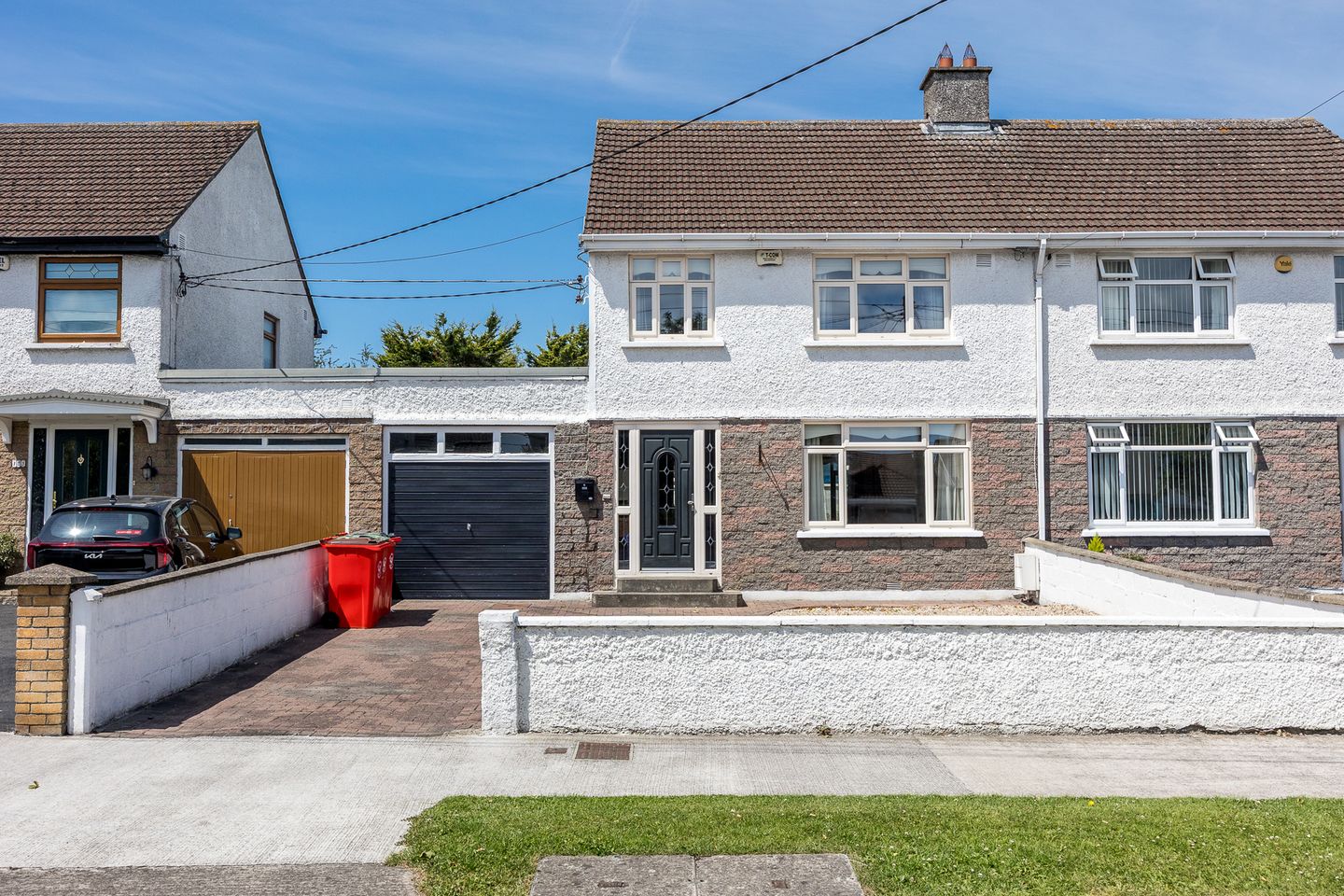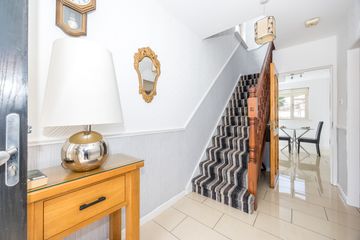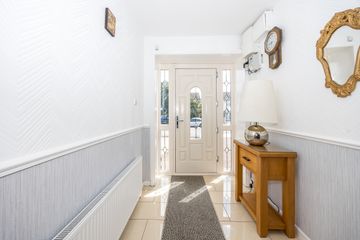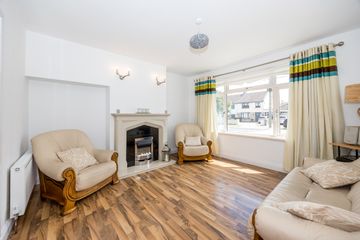



125 Lorcan Avenue, Santry, Santry, Dublin 9, D09N778
€475,000
- Price per m²:€4,439
- Estimated Stamp Duty:€4,750
- Selling Type:By Private Treaty
- BER No:103753687
- Energy Performance:238.55 kWh/m2/yr
About this property
Highlights
- Kitchen extension
- Guest WC
- Large West facing garden
- Double glazed windows
- Gas central heating
Description
Smith & Butler Estates are delighted to present this wellproportioned 3bedroom, 2bathroom semidetached home on Lorcan Avenue, Santry. Set in a mature and peaceful neighbourhood, the property offers generous living accommodation including a welcoming entrance hall, living room with feature fireplace, a spacious kitchen/dining area with patio doors to the rear garden, and a practical utility/guest WC on the ground floor. Upstairs, you'll find three comfortable bedrooms and a well-appointed family bathroom. The home enjoys a large southwest facing garden, perfect for outdoor entertaining and relaxation, and features practical additions such as full double glazing and a block-built shed. Lorcan Avenue is excellently serviced by local amenities including Omni Shopping Centre, DCU, Beaumont Hospital, and a variety of schools and parks. With frequent bus routes close by and easy access to the M1, M50, and Dublin Airport, this property offers a superb blend of convenience, space, and community appeal. Hall : 1.23m x 2.56m a bright space with tiled flooring, carpeted staircase leading to first floor and pendant lighting. Living Room: 3.87m x 4.00m with laminate wooden flooring, feature fireplace with tile surround, pendant lighting, curtain poles, fitted roller blinds and double french door leading to sitting room. Sitting Room: 3.40m x 3.33m with laminate wooden flooring, curtain rails, feature fireplace and fitted roller blinds. Dining Room: 2.26m x 3.33m with tiled flooring, spotlights and fitted roller blinds. Kitchen: 2.97m x 4.29m with a tiled floor, ample wall and floor units, fitted roller blinds, integrated appliances including oven/grill, extractor fan, electric hob and dishwasher. There is access onto the rear garden and guest bathroom. Bathroom : 1.75m x 2.56m with floor to ceiling tile covering, corner shower unit with electric power shower, wall mounted-mirror, W.H.B. & W.C.. Garage: 3.07m x 2.38m Landing: 1.09m x 2.24m with carpeted flooring. Primary Bedroom: 3.67m x 4.21m with carpeted flooring, pendant lighting, curtain poles, fitted roller blinds and fitted wardrobes. Bedroom 2: 3.66m x 3.12m with carpeted flooring, pendant lighting, curtain poles and fitted wardrobes. Bedroom 3: 2.56m x 3.25m with laminated wooden flooring, pendant lighting, curtain poles, fitted roller blinds and fitted wardrobes. Bathroom : 1.99m x 1.72m with floor to ceiling tile covering, corner shower unit with glass screens, wall mounted-mirror, W.H.B. & W.C.. Externally: Large cobbled driveway to the front. The rear garden is west facing with a patio leading out from the property, lawn space and a pathway leading to a stainless steel shed for storage. Note: All measurements are approximate, and photographs are for guidance only. We have not tested any apparatus, fixtures, fittings, or services. Interested parties should conduct their own inspections. Online offers are available at www.smithbutlerestates.com.
The local area
The local area
Sold properties in this area
Stay informed with market trends
Local schools and transport
Learn more about what this area has to offer.
School Name | Distance | Pupils | |||
|---|---|---|---|---|---|
| School Name | Gaelscoil Cholmcille | Distance | 320m | Pupils | 221 |
| School Name | St Paul's Special School | Distance | 460m | Pupils | 54 |
| School Name | St. Fiachra's Junior School | Distance | 860m | Pupils | 582 |
School Name | Distance | Pupils | |||
|---|---|---|---|---|---|
| School Name | Beaumont Hospital School | Distance | 900m | Pupils | 7 |
| School Name | Scoil Íde Girls National School | Distance | 900m | Pupils | 156 |
| School Name | St Fiachras Sns | Distance | 910m | Pupils | 633 |
| School Name | Scoil Fhursa | Distance | 910m | Pupils | 185 |
| School Name | Holy Child National School | Distance | 1.2km | Pupils | 495 |
| School Name | St John Of God Artane | Distance | 1.2km | Pupils | 189 |
| School Name | Larkhill Boys National School | Distance | 1.3km | Pupils | 315 |
School Name | Distance | Pupils | |||
|---|---|---|---|---|---|
| School Name | Our Lady Of Mercy College | Distance | 800m | Pupils | 379 |
| School Name | Ellenfield Community College | Distance | 1.2km | Pupils | 103 |
| School Name | Coolock Community College | Distance | 1.4km | Pupils | 192 |
School Name | Distance | Pupils | |||
|---|---|---|---|---|---|
| School Name | St. Aidan's C.b.s | Distance | 1.6km | Pupils | 728 |
| School Name | St. David's College | Distance | 1.8km | Pupils | 505 |
| School Name | Clonturk Community College | Distance | 1.9km | Pupils | 939 |
| School Name | Plunket College Of Further Education | Distance | 1.9km | Pupils | 40 |
| School Name | Trinity Comprehensive School | Distance | 1.9km | Pupils | 574 |
| School Name | Maryfield College | Distance | 2.0km | Pupils | 546 |
| School Name | Chanel College | Distance | 2.1km | Pupils | 466 |
Type | Distance | Stop | Route | Destination | Provider | ||||||
|---|---|---|---|---|---|---|---|---|---|---|---|
| Type | Bus | Distance | 120m | Stop | Ballyshannon Avenue | Route | 27b | Destination | Eden Quay | Provider | Dublin Bus |
| Type | Bus | Distance | 120m | Stop | Ballyshannon Avenue | Route | 27b | Destination | Coolock Lane | Provider | Dublin Bus |
| Type | Bus | Distance | 120m | Stop | Ballyshannon Avenue | Route | 27b | Destination | Harristown | Provider | Dublin Bus |
Type | Distance | Stop | Route | Destination | Provider | ||||||
|---|---|---|---|---|---|---|---|---|---|---|---|
| Type | Bus | Distance | 160m | Stop | Castletimon Drive | Route | 27b | Destination | Harristown | Provider | Dublin Bus |
| Type | Bus | Distance | 160m | Stop | Castletimon Drive | Route | 27b | Destination | Eden Quay | Provider | Dublin Bus |
| Type | Bus | Distance | 160m | Stop | Castletimon Drive | Route | 27b | Destination | Castletimon | Provider | Dublin Bus |
| Type | Bus | Distance | 160m | Stop | Castletimon Drive | Route | 27b | Destination | Coolock Lane | Provider | Dublin Bus |
| Type | Bus | Distance | 260m | Stop | Castletimon Park | Route | 27b | Destination | Eden Quay | Provider | Dublin Bus |
| Type | Bus | Distance | 260m | Stop | Castletimon Park | Route | 27b | Destination | Castletimon | Provider | Dublin Bus |
| Type | Bus | Distance | 260m | Stop | Castletimon Park | Route | 27b | Destination | Harristown | Provider | Dublin Bus |
Your Mortgage and Insurance Tools
Check off the steps to purchase your new home
Use our Buying Checklist to guide you through the whole home-buying journey.
Budget calculator
Calculate how much you can borrow and what you'll need to save
BER Details
BER No: 103753687
Energy Performance Indicator: 238.55 kWh/m2/yr
Statistics
- 26/09/2025Entered
- 6,319Property Views
Similar properties
€430,000
538 Collins Avenue West, Whitehall, Dublin 9, D09F8253 Bed · 1 Bath · End of Terrace€430,000
8 Boroimhe Alder, Swords, Co. Dublin, K67PY823 Bed · 3 Bath · Duplex€435,000
30 Shantalla Road, Beaumont, Dublin 9, D09R2423 Bed · 1 Bath · Terrace€445,000
36 Shanowen Avenue, Santry Dublin 9, D09Y4T83 Bed · 1 Bath · Semi-D
€449,000
67 Larkhill Road, Whitehall, Dublin 9, D09Y2663 Bed · 2 Bath · End of Terrace€450,000
14 Shanliss Drive, Santry, Dublin 9, D09NX493 Bed · 1 Bath · Semi-D€450,000
37 Shanliss Avenue, Dublin 9, Santry, Dublin 9, D09YW523 Bed · 1 Bath · Semi-D€450,000
48 Coolgariff Road, Beaumont, Beaumont, Dublin 9, D09N5923 Bed · 1 Bath · Semi-D€450,000
30 Lorcan Park, Santry, Santry, Dublin 9, D09TX023 Bed · 1 Bath · Semi-D€450,000
121 Shanliss Road, Santry, Santry, Dublin 9, D09T2F93 Bed · 1 Bath · Semi-D€450,000
49 Oak Avenue, Royal Oak, Santry, Dublin 9, D09V1N13 Bed · 2 Bath · Semi-D€450,000
13 Ardmore Drive, Artane, Dublin 5, D05N2T63 Bed · 2 Bath · Semi-D
Daft ID: 122365117


