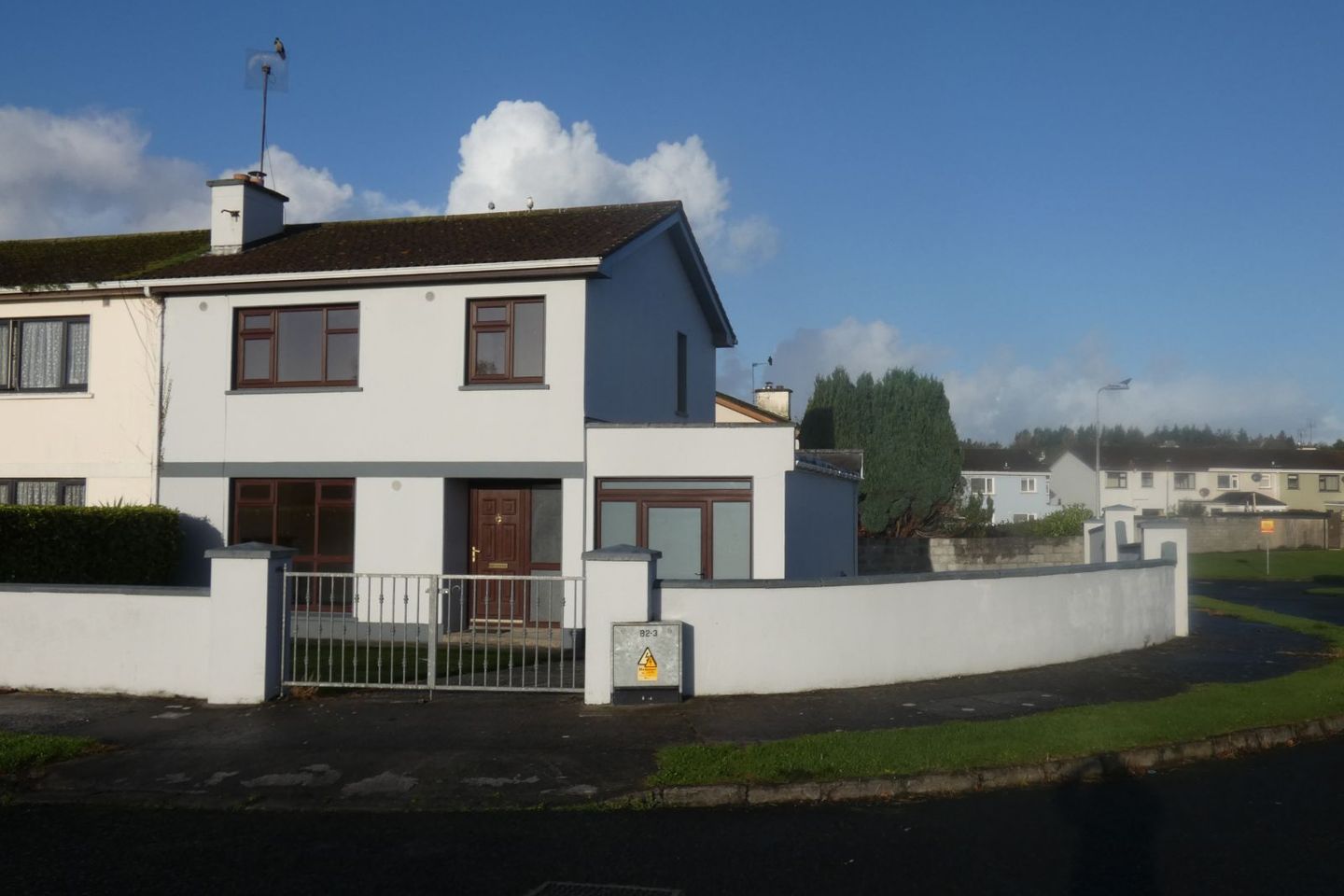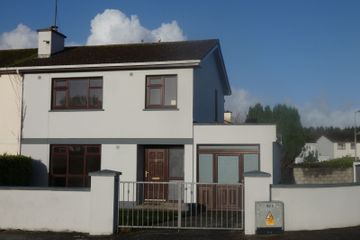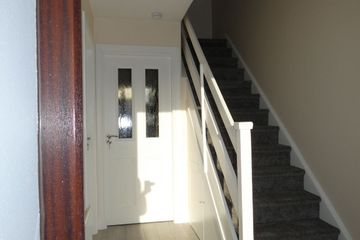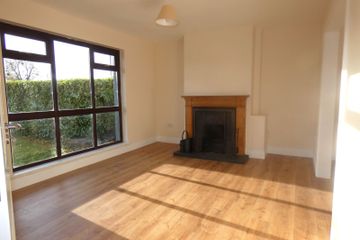



152 Cahercalla Estate, Ennis, Ennis, Co. Clare, V95WR0X
€275,000
- Price per m²:€2,778
- Estimated Stamp Duty:€2,750
- Selling Type:By Private Treaty
- BER No:102605722
- Energy Performance:214.19 kWh/m2/yr
About this property
Highlights
- Ideally located within a 10-minute walk Ennis Town centre and all amenities in the town.
- Easy Access to the M17 & M18 for those commuting to Limerick, Shannon & Galway.
- Bright, spacious, three bedroomed semi detached home in the centre of Ennis
- Presented for sale in excellent condition
- Modern finishes including timber flooring, modern fitted kitchen, good quality tiling.
Description
Cahercalla Estate is a well-established, popular development, located just off the Kilrush road and within a 10-minute walk Ennis Town centre and all amenities in the town. The Ennis By-Pass is within a 1-minute drive for those commuting to the busy employment centres of Shannon, Limerick and Galway. The primary & secondary schools are also within a short walk of the property. 152 Cahercalla Estate also has the benefit of being located to the front of the estate facing on to the large open green area of the estate. The property has the benefit of been a large corner site with potential for development subject to the required permission being forthcoming. This is an ideal family home with excellent potential and viewing is strongly recommended. Accommodation: Entrance Hall: 2.00m x 3.00m With laminated timber flooring, under stairs storage and carpeted stairs to first floor. Living Room: 3.50m x 4.50m Very bright room located to the front of the property with laminated timber flooring, timber fireplace with cast iron inset, TV point and open plan to the dining room. Dining room: 3.50m x 3.70m located to the rear of the property with laminated timber flooring and access to the kitchen. Kitchen: 2.80m x 3.40m With new modern fitted kitchen with dishwasher, extractor fan and tiling to the rear of all worktops. Tiled floor. Utility Room: 2.60m x 2.30m With new fitted units plumbed for washing machine & dryer. Rear access and tiled floor. Garage: Ready for conversion 2.60m x 5.00m with oil burner. New woodgrain window &door fitted. First floor Landing: 2.70m x 2.20m with laminate timber floor and hotpress. Bedroom 1: 2.50m x 2.80m with laminate timber floor. Bedroom 2: 3.60m x 3.70m with laminate timber floor. Bedroom 3: 3.70m x 4.20m with laminate timber floor and built in wardrobes. Shower room: 1.50m x 1.00m modern newly fitted shower room which is fully tiled,with electric shower with screen, WC. and wash hand basin. External Large corner site Driveway to the front. Gardens lawned to the front and rear.
Standard features
The local area
The local area
Sold properties in this area
Stay informed with market trends
Local schools and transport

Learn more about what this area has to offer.
School Name | Distance | Pupils | |||
|---|---|---|---|---|---|
| School Name | Ennis National School | Distance | 840m | Pupils | 622 |
| School Name | Holy Family Senior School | Distance | 1.1km | Pupils | 296 |
| School Name | Holy Family Junior School | Distance | 1.2km | Pupils | 185 |
School Name | Distance | Pupils | |||
|---|---|---|---|---|---|
| School Name | Chriost Ri | Distance | 1.5km | Pupils | 235 |
| School Name | Cbs Primary School | Distance | 1.8km | Pupils | 648 |
| School Name | St Anne's Special School | Distance | 2.4km | Pupils | 137 |
| School Name | Clarecastle National School | Distance | 2.5km | Pupils | 356 |
| School Name | Gaelscoil Mhíchíl Cíosóg Inis | Distance | 2.5km | Pupils | 471 |
| School Name | St Clare's Ennis | Distance | 2.7km | Pupils | 110 |
| School Name | Ennis Educate Together National School | Distance | 2.8km | Pupils | 149 |
School Name | Distance | Pupils | |||
|---|---|---|---|---|---|
| School Name | St Flannan's College | Distance | 590m | Pupils | 1273 |
| School Name | Ennis Community College | Distance | 1.4km | Pupils | 612 |
| School Name | Colaiste Muire | Distance | 1.5km | Pupils | 999 |
School Name | Distance | Pupils | |||
|---|---|---|---|---|---|
| School Name | Rice College | Distance | 1.7km | Pupils | 700 |
| School Name | St. Joseph's Secondary School Tulla | Distance | 15.9km | Pupils | 728 |
| School Name | Shannon Comprehensive School | Distance | 16.3km | Pupils | 750 |
| School Name | St Caimin's Community School | Distance | 16.8km | Pupils | 771 |
| School Name | St John Bosco Community College | Distance | 19.5km | Pupils | 301 |
| School Name | Salesian Secondary College | Distance | 22.7km | Pupils | 732 |
| School Name | Cbs Secondary School | Distance | 23.2km | Pupils | 217 |
Type | Distance | Stop | Route | Destination | Provider | ||||||
|---|---|---|---|---|---|---|---|---|---|---|---|
| Type | Bus | Distance | 380m | Stop | Woodhaven | Route | 337 | Destination | Kilrush | Provider | Tfi Local Link Limerick Clare |
| Type | Bus | Distance | 380m | Stop | Woodhaven | Route | 337 | Destination | Ennis | Provider | Tfi Local Link Limerick Clare |
| Type | Bus | Distance | 680m | Stop | Clare Road | Route | 317a | Destination | Limerick Bus Station | Provider | Bus Éireann |
Type | Distance | Stop | Route | Destination | Provider | ||||||
|---|---|---|---|---|---|---|---|---|---|---|---|
| Type | Bus | Distance | 680m | Stop | Clare Road | Route | 317a | Destination | Ennis | Provider | Bus Éireann |
| Type | Bus | Distance | 690m | Stop | Clare Road | Route | 330 | Destination | Shannon Airport | Provider | Bus Éireann |
| Type | Bus | Distance | 780m | Stop | Saint Flannan's Terrace | Route | 330x | Destination | Limerick Bus Station | Provider | Bus Éireann |
| Type | Bus | Distance | 860m | Stop | West County Hotel | Route | 337 | Destination | Kilrush | Provider | Tfi Local Link Limerick Clare |
| Type | Bus | Distance | 860m | Stop | West County Hotel | Route | 330 | Destination | Shannon Airport | Provider | Bus Éireann |
| Type | Bus | Distance | 860m | Stop | West County Hotel | Route | 330x | Destination | Limerick Bus Station | Provider | Bus Éireann |
| Type | Bus | Distance | 870m | Stop | West County Hotel | Route | 330 | Destination | Ennis | Provider | Bus Éireann |
Your Mortgage and Insurance Tools
Check off the steps to purchase your new home
Use our Buying Checklist to guide you through the whole home-buying journey.
Budget calculator
Calculate how much you can borrow and what you'll need to save
BER Details
BER No: 102605722
Energy Performance Indicator: 214.19 kWh/m2/yr
Ad performance
- 24/10/2025Entered
- 6,034Property Views
- 9,835
Potential views if upgraded to a Daft Advantage Ad
Learn How
Similar properties
€249,000
Tulla Road, Ennis, Ennis, Co. Clare, V95YHY13 Bed · 2 Bath · Detached€295,000
7 Castle Rock, Tulla Road, Ennis, Co. Clare, V95W64W4 Bed · 2 Bath · Semi-D€309,000
31 Station Court, Station Road, Ennis, Co. Clare, V95F8KW4 Bed · 3 Bath · Terrace€345,000
Endell, Kilrush Road, Ennis, Co. Clare, V95A9DT4 Bed · 2 Bath · Detached
€350,000
The Grove, Drumcliff, Ennis, Co. Clare, V95H9C74 Bed · 3 Bath · Detached€365,000
New Road, Ennis, Ennis, Co. Clare, V95XV7K4 Bed · 1 Bath · Detached€375,000
30 College Grove, Ennis, Ennis, Co. Clare, V95FC2F4 Bed · 3 Bath · Detached€425,000
53 Iniscarragh, Ennis, Co. Clare, V95HEN85 Bed · 4 Bath · Semi-D€435,000
Clonroad, Ennis, Co. Clare, V95PFP63 Bed · 2 Bath · Detached€450,000
Coole Lodge, Francis Street, Ennis, Co. Clare, V95DY654 Bed · 4 Bath · Detached€485,000
Sanborn House, 16 Edenvale, Kilrush Road, Ennis, Co Clare, V95YA366 Bed · 8 Bath · Detached€520,000
3 Dromard, Lahinch Road, Ennis, Co. Clare5 Bed · 4 Bath · Detached
Daft ID: 123896315

