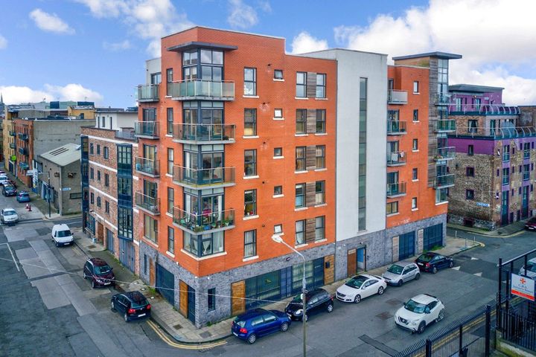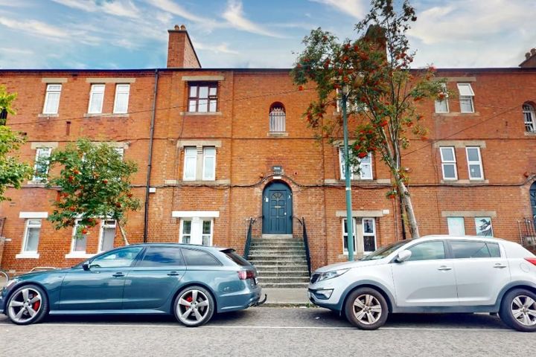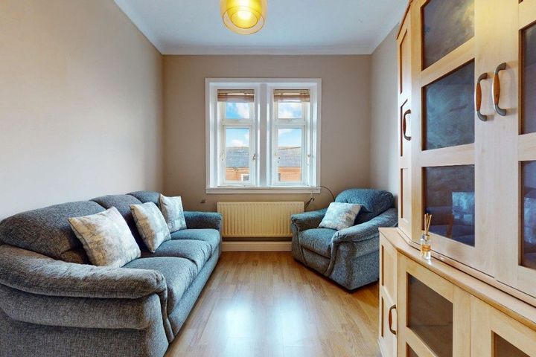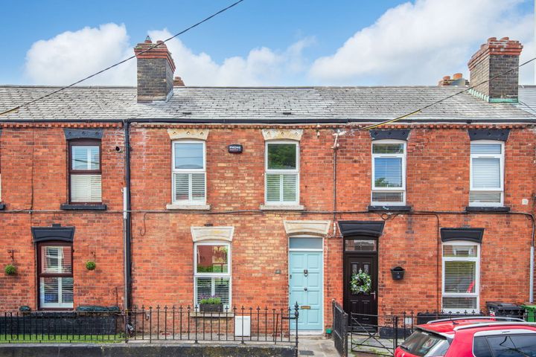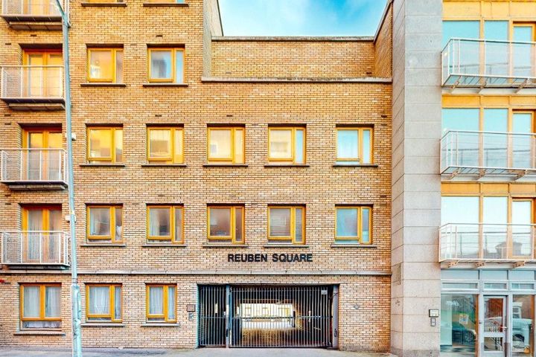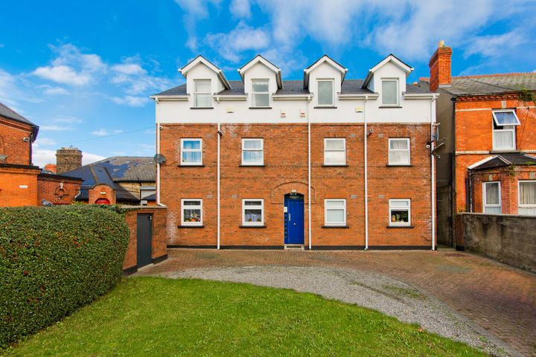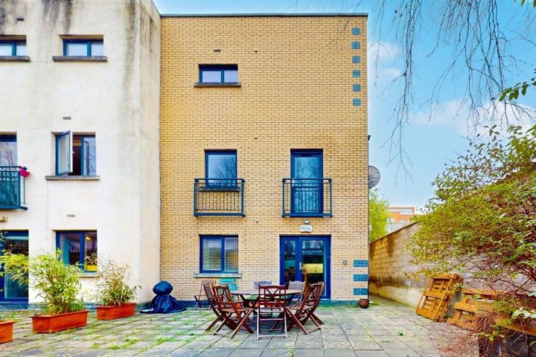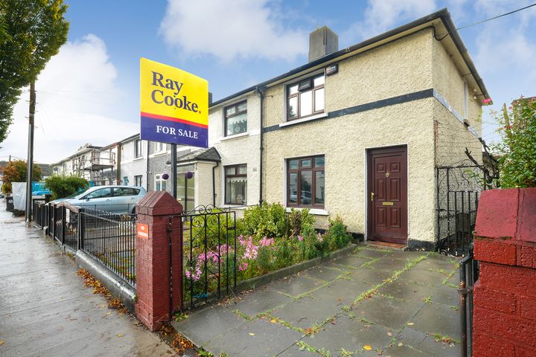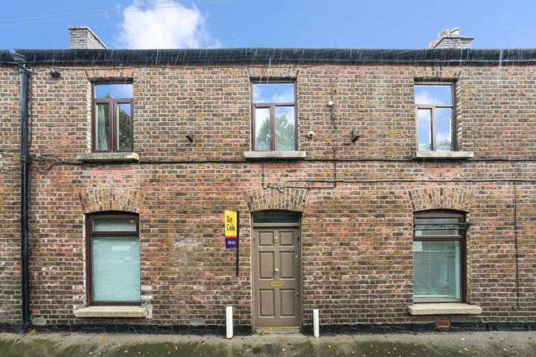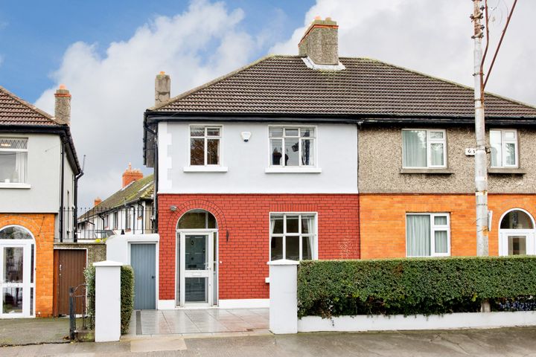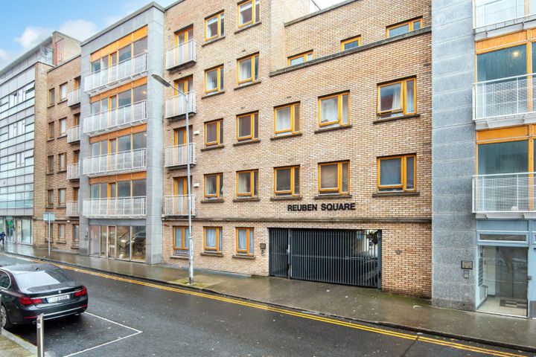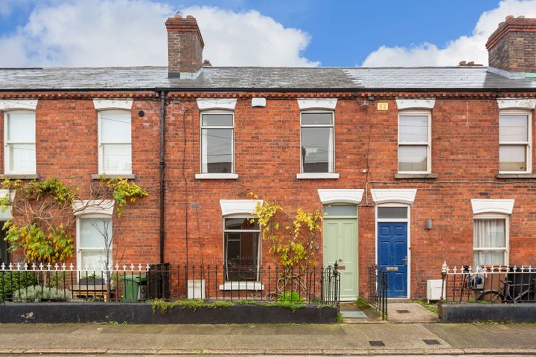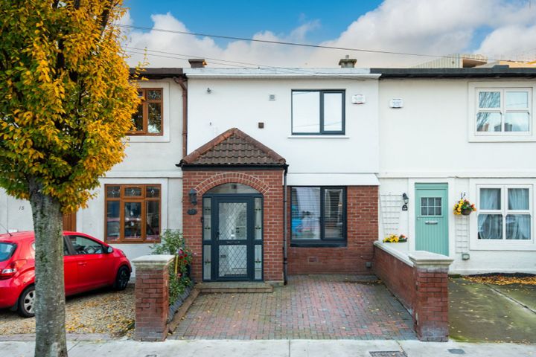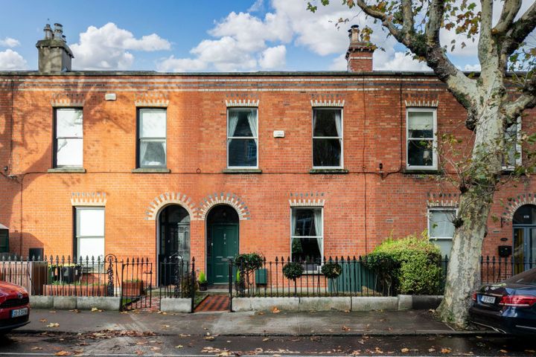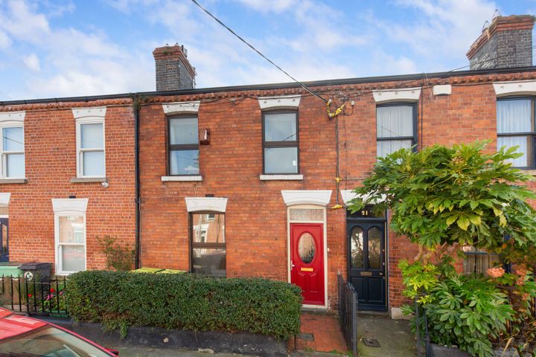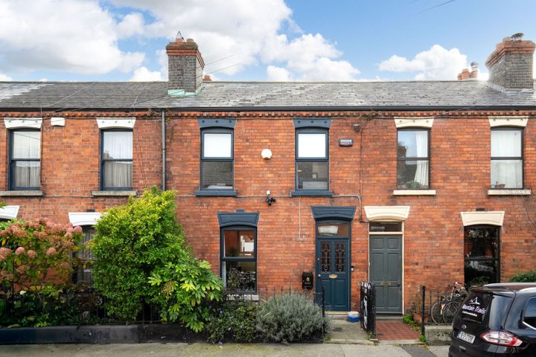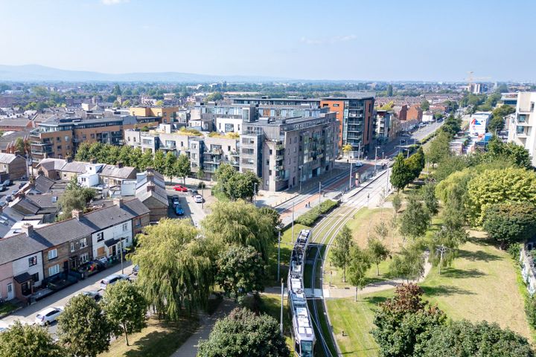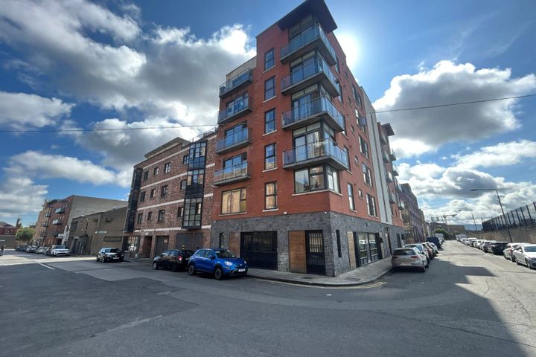21 Properties for Sale in Rialto, Dublin
Marketing Department
VR Property Management Limited
Apartment 29, Liberty View, St. James Gate, Dublin 8, D08TP02
1 Bed1 Bath45 m²ApartmentOpen viewing 16 Dec 10:00AdvantageOliver Travers
Mullery O'Gara Estate Agents
39 Rialto Cottages, Dublin 8, Rialto, Dublin 8, D08R3W4
1 Bed1 Bath53 m²TerraceAdvantageTeam Desmond Keany
www.lwk.ie
Apartment 80, Rialto Court, Rialto, Dublin 8, D08TY77
1 Bed1 BathApartmentAdvantageTeam Desmond Keany
www.lwk.ie
Apartment 40, Rialto Court, Rialto, Dublin 8, D08WK07
2 Bed1 BathApartmentAdvantageKate Mullery MIPAV
Mullery O'Gara Estate Agents
17 Reuben Street, Rialto, Rialto, Dublin 8, D08T6F6
2 Bed1 Bath84 m²TerraceAdvantageApartment 1, Block A, Reuben Square, Dublin 8, D08K7CX
2 Bed2 Bath70 m²ApartmentApt 6, 466 South Circular Road, Rialto, Dublin 8, D08HN66
1 Bed1 Bath34 m²ApartmentApartment 1, Huxley Court, Cork Street, Dublin 8, D08A7N0
2 Bed2 BathApartment6 Loreto Road, Maryland, Dublin 8
3 Bed1 Bath90 m²End of Terrace7A Basin View, The Liberties, Dublin 8
3 Bed2 Bath83 m²Terrace48 Herberton Road, Crumlin, Dublin 12, D12RK75
3 Bed2 Bath100 m²Semi-DApartment 11, Block A, Reuben Square, Rialto, Dublin 8, D08TKF5
1 Bed1 Bath53 m²Apartment51 Reuben Avenue, Dublin 8, Rialto, Dublin 8, D08E7R8
2 Bed1 Bath89 m²Terrace17 Loreto Road,, Maryland,, Dublin 8, D08A2H2
2 Bed2 Bath90 m²House680 South Circular Road, South Circular Road, Kilmianham, Dublin 8, D08A6RT
3 Bed3 Bath153 m²House20 Reuben Avenue, Dublin 8, Rialto, Dublin 8, D08C9N1
2 Bed1 Bath85 m²Terrace22 Reuben Avenue, Rialto,, Dublin 8, D08X5C9
3 Bed1 Bath84 m²HouseApartment 85, Rialto Court, Rialto, Dublin 8, D08RX60
2 Bed1 Bath41 m²ApartmentApartment 20, Liberty View, St. James Gate, Dublin 8, D08CF90
1 Bed1 Bath46 m²ApartmentApartment 22, The Granary, Dublin 8, D08Y710
2 Bed2 Bath84 m²Apartment
Explore Sold Properties
Stay informed with recent sales and market trends.






