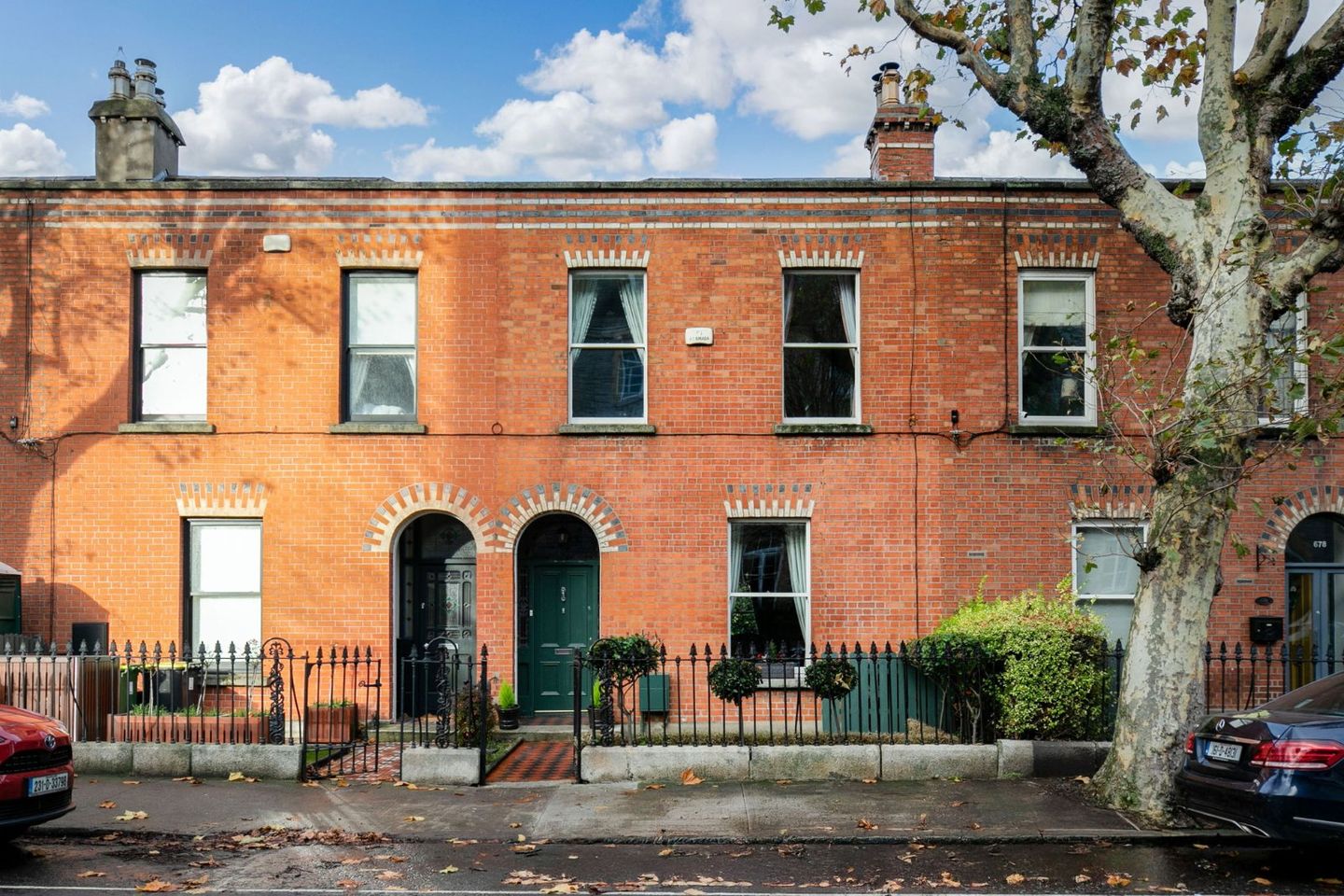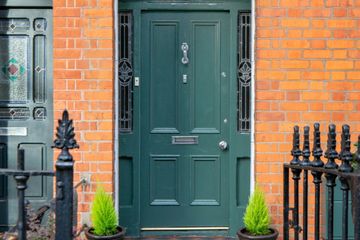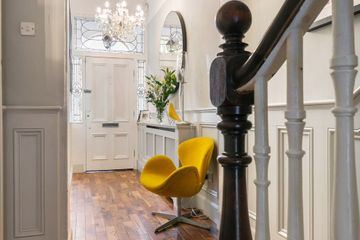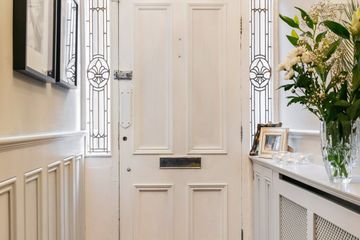



680 South Circular Road, South Circular Road, Kilmianham, Dublin 8, D08A6RT
€975,000
- Price per m²:€6,372
- Estimated Stamp Duty:€9,750
- Selling Type:By Private Treaty
About this property
Description
DNG is delighted to present this impressive Victorian home on the South Circular Road to the market. Dating back to 1878, No. 680 boasts an array of original, ornate period features, resulting in a home that is full of character and charm. Having been excellently upgraded and maintained by its current owners, the house is in 'turn-key' condition. It is ideal for those seeking a family home in this highly sought-after neighbourhood. Purchased by the current owners and completely renovated in 2004, everything in this house is new except the restored original features. New sash windows were installed in 2008, and the bespoke wooden kitchen was fitted in 2019 with in-line shaker-style units and marble countertops. Featuring modern integrated appliances, a built-in coffee machine, microwave, and wine fridge. The large family bathroom with free-standing cast-iron roll top bath and pump shower was recently done, also in 2019, leaving nothing to be done by the new owner. Extending to approx. 153sqm the property boasts a well proportioned and spacious interior with an abundance of original features and high end finishes throughout. There is wood panelling throughout the house creating a warm, luxurious boutique feel. The high ceilings, centre roses, marble fireplaces and wood burning stove not only create a feeling of luxury but also a cosy home for a family to enjoy. It is also practical with an abundance of storage and built in generous sized wardrobes in each bedroom. The accommodation comprises a long and welcoming hallway upon entry with two beautiful interconnecting reception rooms off. To the rear, at ground floor level, is an open-plan kitchen/dining area that overlooks the rear garden. Completing the downstairs accommodation is an under-stairs WC. Upstairs, on the return, there is an extra-large bathroom with a free-standing bath and a separate shower. At the first-floor level, there are three bedrooms – the master bedroom to the rear, a spacious double room, and a single room to the front. A smaller bathroom featuring WC, sink unit, and electric shower is positioned at the top of the house. There is a private garden to the rear, paved for easy and low maintenance, and perfect for family BBQs. To the front of the house, there is ample on-street residents' disc parking. The property is located facing the historic Hybreasal Convent. This tree-lined stretch of the South Circular Road lies at the heart of Kilmainham, offering a fine selection of local cafés, restaurants, and shops. The National Children’s Hospital, Ireland, The Irish Museum of Modern Art at the Royal Hospital, The Phoenix Park, War Memorial Gardens, and Heuston Station are within strolling distance. Dublin city centre is easily accessible on foot, by bicycle, and is also well served by bus or LUAS services , as well as Dublin Bike stations. The M50 Motorway is within a ten-minute drive. Entrance Hall With high ceilings, wood panelling, walnut wood flooring. Front reception room 4.08 x 3.98. With high ceilings, sash windows, original shutters, walnut wood flooring and wood burning stove. Dining Room/reception room 3.70 x 4.70. With high ceilings, sash windows, original shutters, walnut wood flooring and fireplace. Bathroom With w.c, sink, Kitchen 2.88 x 5.19. With shaker style modern fully fitted kitchen, marble countertop, walnut wood flooring, integrated microwave oven, integrated coffee machine and modern appliances. Dining area 2.88 x 2.40. Overlooking the rear garden with an abundance of natural light. Bathroom 2.88 x 4.67. With beautiful tiles, navy walls and wood paneling, Free standing bath, w.c., sink and modern walk in shower. Master Bedroom 3.19 x 4.70. With beautiful green paneled walls and secret integrated wardrobes, fireplace, high ceilings and centre rose. Sash windows and soft cream carpets. Bedroom 2 2.92 x 2.96. Double to the front. Built in storage and wardrobes. Soft cream carpet. Bedroom 3 2.10 x 4.10. To the front, cream carpet and built in wardobes.
The local area
The local area
Sold properties in this area
Stay informed with market trends
Local schools and transport

Learn more about what this area has to offer.
School Name | Distance | Pupils | |||
|---|---|---|---|---|---|
| School Name | Canal Way Educate Together National School | Distance | 570m | Pupils | 379 |
| School Name | Loreto Junior Primary School | Distance | 600m | Pupils | 208 |
| School Name | St Catherine's National School | Distance | 630m | Pupils | 187 |
School Name | Distance | Pupils | |||
|---|---|---|---|---|---|
| School Name | Scoil Iosagain Boys Senior | Distance | 630m | Pupils | 81 |
| School Name | St. James's Primary School | Distance | 640m | Pupils | 278 |
| School Name | Loreto Senior Primary School | Distance | 680m | Pupils | 214 |
| School Name | Scoil Treasa Naofa | Distance | 850m | Pupils | 165 |
| School Name | Harcourt Terrace Educate Together National School | Distance | 920m | Pupils | 206 |
| School Name | Griffith Barracks Multi D School | Distance | 920m | Pupils | 387 |
| School Name | Marist Primary School | Distance | 990m | Pupils | 212 |
School Name | Distance | Pupils | |||
|---|---|---|---|---|---|
| School Name | James' Street Cbs | Distance | 630m | Pupils | 220 |
| School Name | Loreto College | Distance | 710m | Pupils | 365 |
| School Name | Clogher Road Community College | Distance | 860m | Pupils | 269 |
School Name | Distance | Pupils | |||
|---|---|---|---|---|---|
| School Name | Pearse College - Colaiste An Phiarsaigh | Distance | 950m | Pupils | 84 |
| School Name | Presentation College | Distance | 960m | Pupils | 221 |
| School Name | St Patricks Cathedral Grammar School | Distance | 1.4km | Pupils | 302 |
| School Name | Harolds Cross Educate Together Secondary School | Distance | 1.6km | Pupils | 350 |
| School Name | Synge Street Cbs Secondary School | Distance | 1.6km | Pupils | 291 |
| School Name | Our Lady Of Mercy Secondary School | Distance | 1.9km | Pupils | 280 |
| School Name | St. Mary's College C.s.sp., Rathmines | Distance | 1.9km | Pupils | 498 |
Type | Distance | Stop | Route | Destination | Provider | ||||||
|---|---|---|---|---|---|---|---|---|---|---|---|
| Type | Bus | Distance | 110m | Stop | Saint Andrews Centre | Route | 122 | Destination | O'Connell Street | Provider | Dublin Bus |
| Type | Bus | Distance | 110m | Stop | Saint Andrews Centre | Route | 122 | Destination | Ashington | Provider | Dublin Bus |
| Type | Bus | Distance | 110m | Stop | Saint Andrews Centre | Route | 68a | Destination | Poolbeg St | Provider | Dublin Bus |
Type | Distance | Stop | Route | Destination | Provider | ||||||
|---|---|---|---|---|---|---|---|---|---|---|---|
| Type | Bus | Distance | 110m | Stop | Saint Andrews Centre | Route | 68 | Destination | Poolbeg St | Provider | Dublin Bus |
| Type | Bus | Distance | 140m | Stop | Saint Andrews Centre | Route | 68a | Destination | Bulfin Road | Provider | Dublin Bus |
| Type | Bus | Distance | 140m | Stop | Saint Andrews Centre | Route | 68 | Destination | Newcastle | Provider | Dublin Bus |
| Type | Bus | Distance | 140m | Stop | Saint Andrews Centre | Route | 122 | Destination | Drimnagh Road | Provider | Dublin Bus |
| Type | Bus | Distance | 140m | Stop | Saint Andrews Centre | Route | 68 | Destination | Greenogue | Provider | Dublin Bus |
| Type | Bus | Distance | 150m | Stop | Dolphin's Barn | Route | 74 | Destination | Eden Quay | Provider | Dublin Bus |
| Type | Bus | Distance | 160m | Stop | Coombe Hospital | Route | 56a | Destination | The Square | Provider | Dublin Bus |
Your Mortgage and Insurance Tools
Check off the steps to purchase your new home
Use our Buying Checklist to guide you through the whole home-buying journey.
Budget calculator
Calculate how much you can borrow and what you'll need to save
BER Details
Statistics
- 06/11/2025Entered
- 6,395Property Views
- 10,424
Potential views if upgraded to a Daft Advantage Ad
Learn How
Similar properties
€895,000
33 Arnott Street, Dublin 8, Portobello, Dublin 8, D08A3P13 Bed · 1 Bath · Terrace€945,000
33b Daniel Street, Dublin 8, South Circular Road, Dublin 8, D08F9X24 Bed · 3 Bath · Detached€950,000
2 Grove Park Rathmines Dublin 6, D06XF654 Bed · 2 Bath · End of Terrace€975,000
The Gate Lodge, 2A Ranelagh, Ranelagh, Dublin 6, D06W2K46 Bed · 3 Bath · Detached
€1,050,000
8 Bessborough Parade, Rathmines, Dublin 6, D06ER043 Bed · 2 Bath · Terrace€1,100,000
Capistrano, 2 Leinster Road, Rathmines, Dublin 6, D06W2F24 Bed · 3 Bath · Terrace€1,200,000
8 Lower Mountpleasant Avenue, Ranelagh, Dublin 6, D06X9603 Bed · 1 Bath · House€1,250,000
48 Harrington Street, Dublin 8, Portobello, Dublin 8, D08A6Y94 Bed · 1 Bath · Terrace€1,250,000
111 Leinster Road, Dublin 6, Rathmines, Dublin 6, D06E7E53 Bed · 2 Bath · Terrace€1,250,000
Aubery Cottage, 1 Gulistan Terrace, Rathmines, Dublin 6, D06T6X23 Bed · 2 Bath · Detached€1,250,000
Apartment 1,2, and 3, 1 Grangegorman Lower, Smithfield, Dublin 7, D07T8864 Bed · 3 Bath · Apartment€1,300,000
14 Richmond Hill, Dublin 6, Ranelagh, Dublin 6, D06C9858 Bed · 9 Bath · Terrace
Daft ID: 16324075

