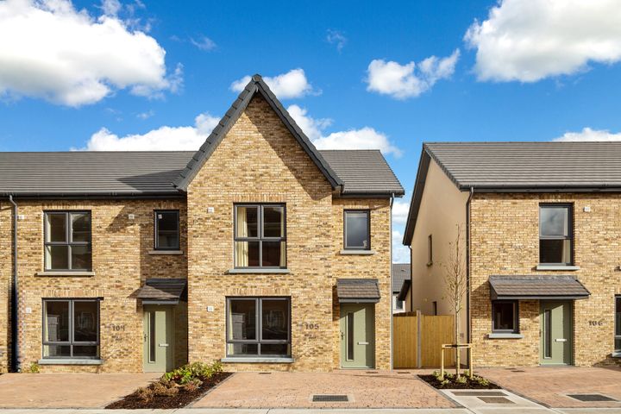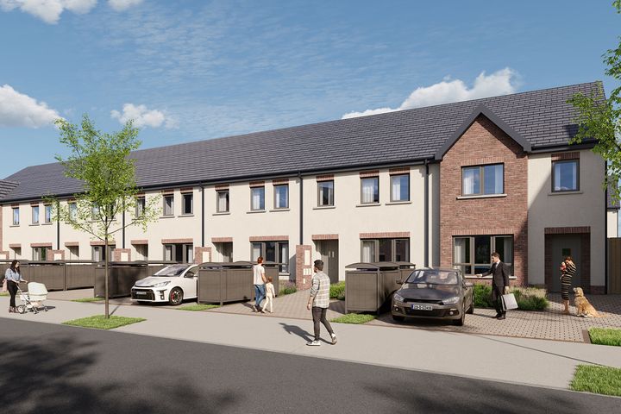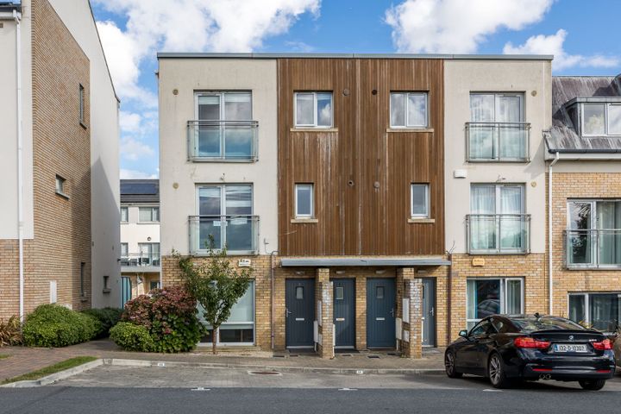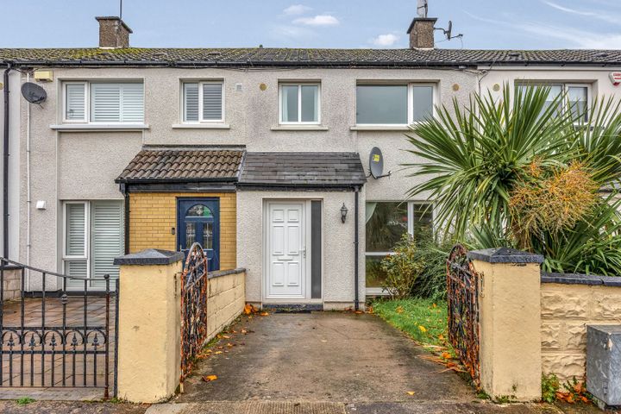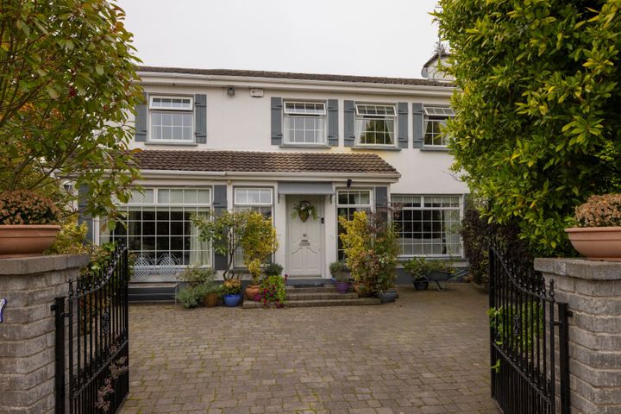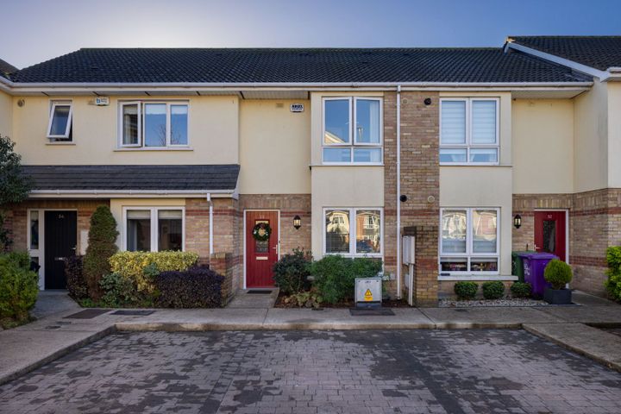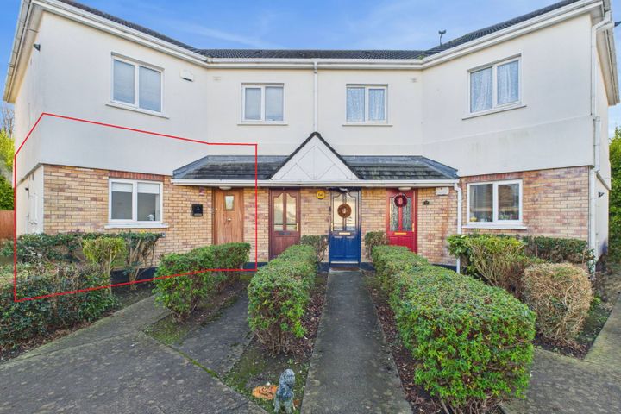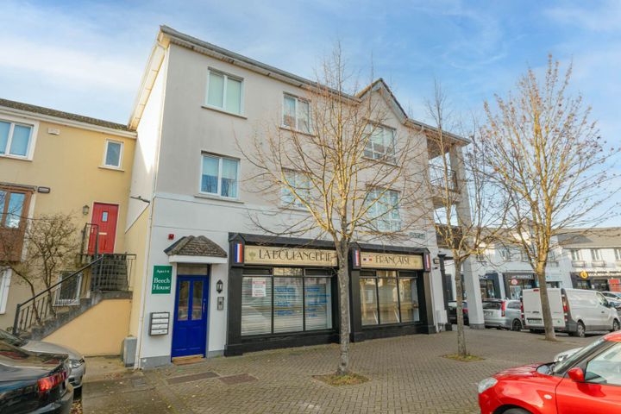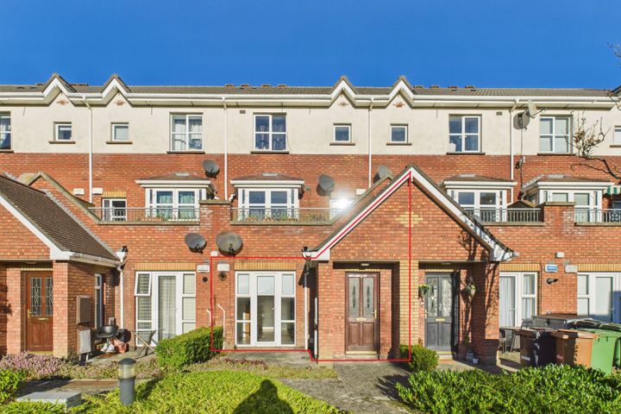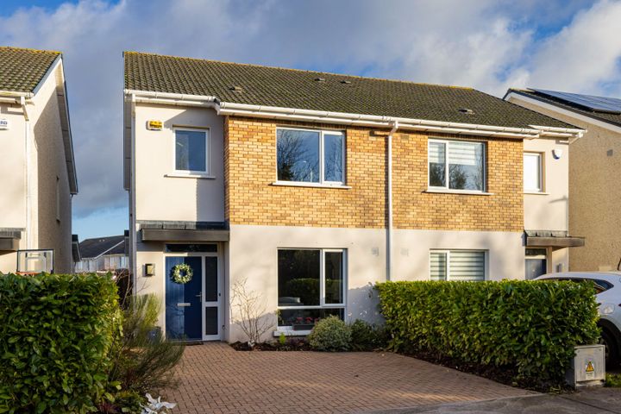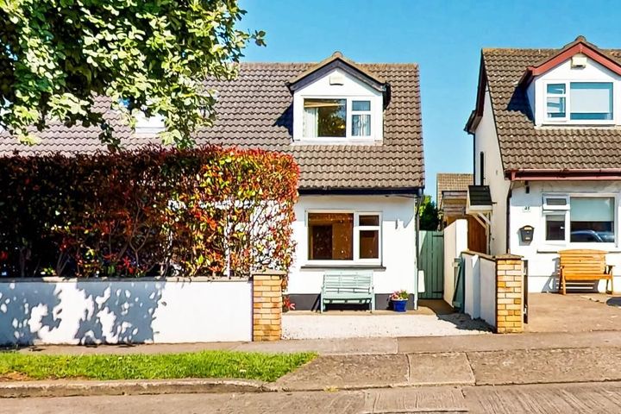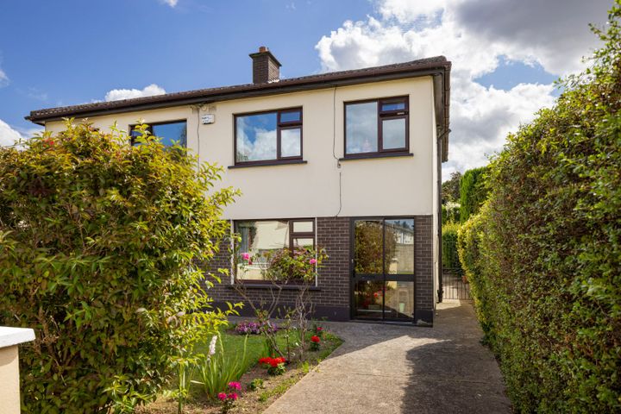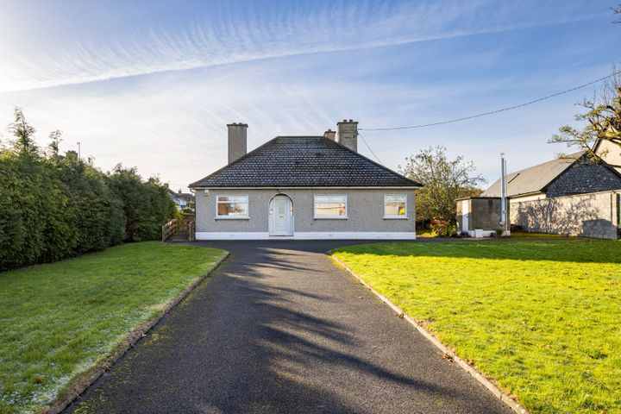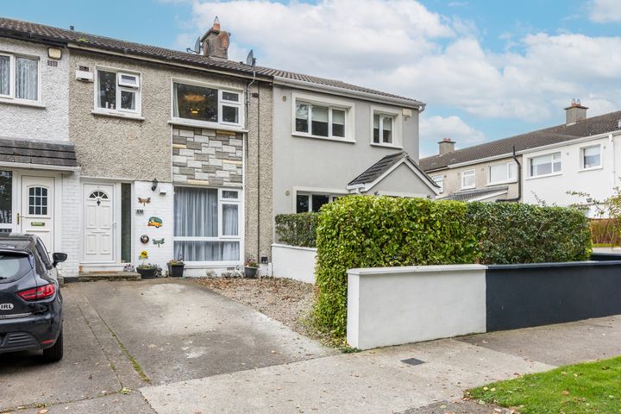94 Properties for Sale in Swords, Dublin
Katie Kennedy
Boroimhe Hazel, Swords, Co. Dublin
Shannon Longmore | Knight Frank
Miller's Glen, Swords, Co. Dublin
New Development of 2, 3 and 4 Bedroom Homes
€525,000
3 Bed3 BathEnd of Terrace€525,000
3 Bed3 BathEnd of Terrace€550,000
3 Bed3 BathEnd of Terrace5 more Property Types in this Development
John Brophy Assoc. SCSI RICS
Brophy Estates, Auctioneers and Estate Agents
6 Waterside Green, Waterside, Malahide, Co. Dublin, K36DK53
3 Bed3 Bath111 m²DuplexViewing AdvisedAdvantageJohn Brophy Assoc. SCSI RICS
Brophy Estates, Auctioneers and Estate Agents
19 Oaklands Park, Swords, Swords, Co. Dublin, K67E132
3 Bed1 Bath82 m²TerraceAdvantageAdam Gavin
Morton & Flanagan Ltd.
147 Broadmeadows, Swords, Co. Dublin, K67K7P6
5 Bed2 Bath191 m²Semi-DViewing AdvisedAdvantageJane Morton
Morton & Flanagan Ltd.
33 Cedar Grove, Ridgewood, Swords, Co. Dublin, K67AD60
2 Bed2 Bath92 m²TerraceViewing AdvisedAdvantageNiamh Jones MIPAV MCEI
Redmond Property
26 Castleview Grove, Swords, Co. Dublin, K67YH60
2 Bed1 Bath66 m²ApartmentViewing AdvisedAdvantageOisin McCormack
McCormack Estates
Apartment 4, Beech House, Applewood Square, Applewood, Swords, Co. Dublin, K67E288
1 Bed1 Bath53 m²ApartmentAdvantageNiamh Jones MIPAV MCEI
Redmond Property
34 Boroimhe Maples, Swords, Swords, Co. Dublin, K67VY01
2 Bed2 Bath65 m²ApartmentViewing AdvisedAdvantageJames Morton
Morton & Flanagan Ltd.
42 Ashfield Avenue, Ridgewood, Swords, Co. Dublin, K67K3C9
3 Bed3 Bath117 m²Semi-DEnergy EfficientAdvantageTeam Patrick Leonard
www.lwk.ie
116 Holywell Park, Swords, Co. Dublin, K67FF29
2 Bed2 BathApartmentAdvantageChristina Wilson.
www.lwk.ie
13 Collis Court, Swords, Co. Dublin, K67YD63
3 Bed3 BathTerraceAdvantageTeam Richard Todd
www.lwk.ie
43 Brookdale Avenue, Hilltown, Swords, Co. Dublin, K67K7R6
3 Bed2 BathSemi-DAdvantageAdam Gavin
Morton & Flanagan Ltd.
28 The Drive, Seatown Park, Swords, Co. Dublin, K67DD82
3 Bed2 Bath91 m²Semi-DAdvantageTeam Richard Todd
www.lwk.ie
6 Holywell Road, Swords, Co. Dublin, K67T850
3 Bed3 Bath112 m²End of TerraceAdvantageJane Morton
Morton & Flanagan Ltd.
11 Forest Hills, Forest Road, Swords, Co. Dublin, K67C3H3
2 Bed2 Bath75 m²ApartmentViewing AdvisedAdvantageJane Morton
Morton & Flanagan Ltd.
44 Sandford Wood, Swords, Swords, Co. Dublin, K67RY17
3 Bed3 Bath100 m²Semi-DViewing AdvisedAdvantageAdam Gavin
Morton & Flanagan Ltd.
Hillcrest, 43 Rathbeale Road, Swords, Swords, Co. Dublin, K67F799
3 Bed1 Bath103 m²DetachedViewing AdvisedAdvantageJames Morton
Morton & Flanagan Ltd.
26 Ashfield Avenue, Ridgewood, Swords, Co. Dublin, K67V2A3
3 Bed3 Bath110 m²TerraceAdvantageDanny Butler MIPAV MMCEPI
Smith & Butler Estates
35 Chapel Lane, Swords, Co. Dublin, K67A9P9
3 Bed2 Bath91 m²TerraceViewing AdvisedAdvantage
Explore Sold Properties
Stay informed with recent sales and market trends.






