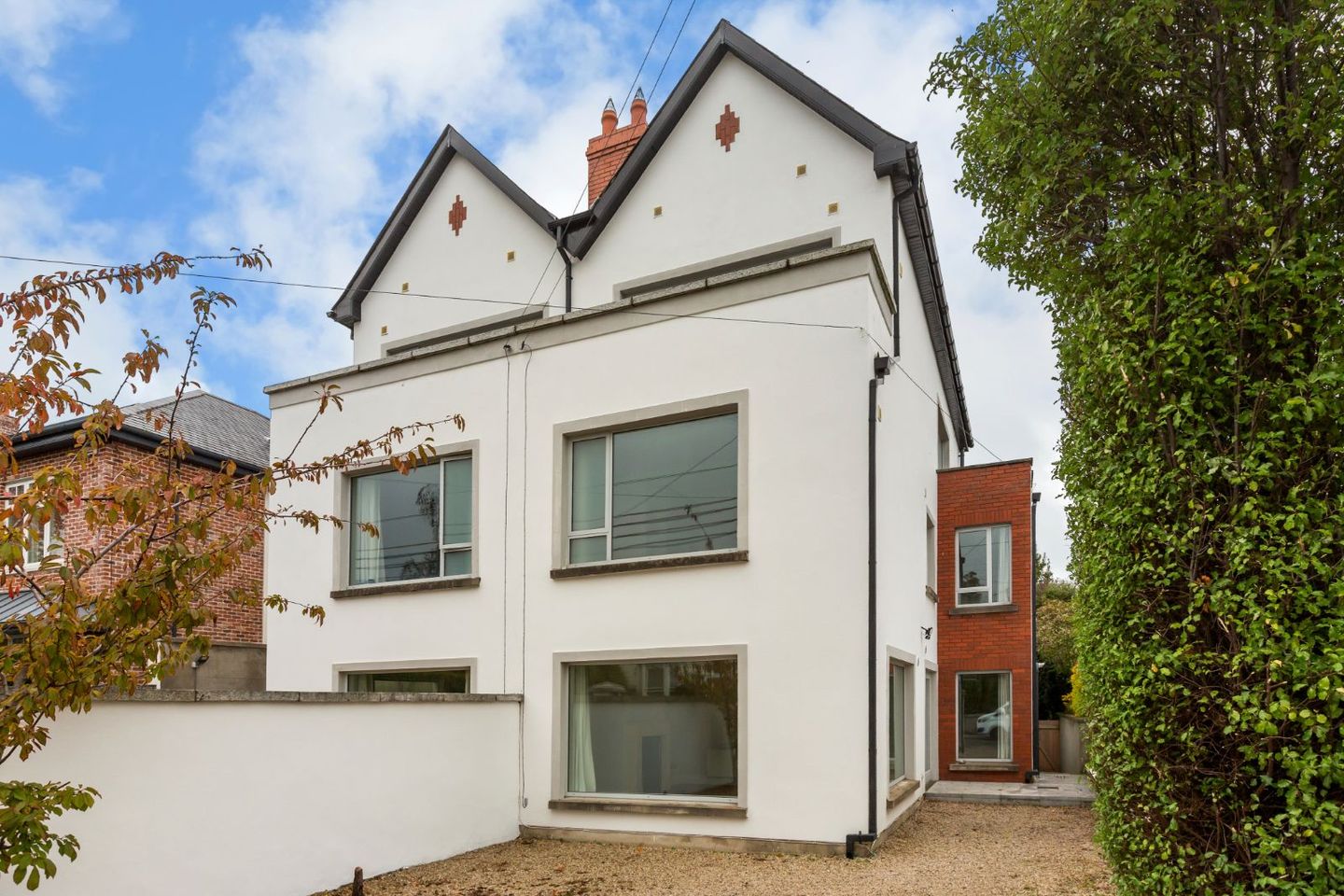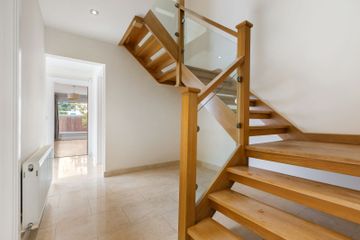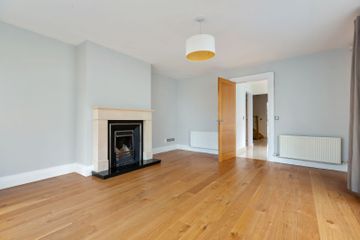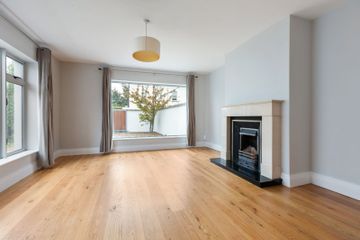



2 Glenart Avenue, Off Grove Avenue, Blackrock, Stillorgan, Co. Dublin, A94X6E4
€1,950,000
- Price per m²:€9,198
- Estimated Stamp Duty:€47,000
- Selling Type:By Private Treaty
About this property
Description
An impressive architecturally designed B rated contemporary residence with an emphasis on the clever use of natural light and open plan layout comprising rooms of generous dimensions with feature tall ceilings. The exceedingly bright and spacious accommodation comprises well balanced family accommodation of c. 212.28 sq m (2,285 sq ft) Presented in excellent condition, this 4 double bedroom (2 with en suite facilities) home is appointed with a quality high-end specification offering many fine features throughout. Set behind an electronic gate the gravelled driveway offers generous front of house off street carparking. The location is of unparalleled convenience being situated within walking distance of Blackrock Village with its array of boutique style shops, restaurants, cafes and bars as well as the DART. The N11 is also within a short walk, with access to the QBC. The property is situated close to some of South County Dublin's most highly regarded schools including Blackrock College, Willow Park, Colaiste’s Eoin & Iosagain, Sion Hill, the Teresian School, St. Andrews and Muckross Park. Recreational amenities in the area abound with many iconic coastal walks and swimming areas available on the doorstep along with close proximity to Golf, Tennis, Rugby and GAA clubs. The UCD campus at both Carysfort Avenue and Belfield are also nearby. SPECIAL FEATURES Natural light filled interiors appointed to a high-end specification Well balanced family accommodation extending to c.212.28 sq m (2,285 sq ft) Contemporary design offering rooms of good dimensions with feature tall ceilings Quality solid Oak timber flooring and superbly tiled Bathrooms Bespoke high gloss fitted kitchen 4 double Bedrooms, 3 Bathrooms and Guest Cloakroom Gas Fired Central Heating Intercom Recessed lighting Electronic Entrance Gate Generous front of house off street car parking Large floored Attic with Stira stairs – suitable for many uses Easily maintained rear garden enjoying a sunny westerly aspect Prime location within easy access of Blackrock Village Accommodation Reception Hall 3m x 2.33m quality tiled floor Guest Cloakroom 2.12m x 1.75m Contemporary white suite incorporating whb, wc and heated towel rail. Large wall mirror. Quality tiled floor. Drawing Room 4.88m x 4.21m Marble fireplace. Timber floor. Dual aspect. Large picture windows. Study/Play Room 3.05m x 3m Timber floor. Utility Room 2.95m x 1.25m with fitted high gloss units incorporating washing machine/dryer. Kitchen/Breakfast/Family Room 7.7m x 5.89m This stunning area enjoys double height, floor to ceiling windows. High gloss units with granite work top areas and granite uprights incorporating quality appliances – double oven, microwave, integrated fridge and freezer, dishwasher, ceramic hob and stainless steel extractor. Extensive breakfast counter. Quality tiled floor. French doors to garden Contemporary Oak timber staircase to: First floor Landing Bedroom 1 4.26m x 3.7m with double fitted wardrobes. Shower room En-suite 1.52m x 1.45m Contemporary white suite incorporating tiled power shower, pedestal w.h.b., illuminated wall mirror and w.c. Tiled floor. Bedroom 2 4.96m x 4.23m with high gloss fitted wardrobes Bedroom 3 3.05m x 3.02m with high gloss double built-in wardrobes. Family Bathroom 2.52m x 1.78m White contemporary suite incorporating bath with fitted shower and tiling surround, w.c., w.h.b. with illuminated wall mirror. Tiled walls and floor. Contemporary staircase to spacious 2nd floor Landing 4.26m x 3.15m Bedroom 4 Master Suite 5.46m x 4.24m with high gloss double fitted wardrobes Wet room 2.64m x 2.19m Contemporary white suite incorporating power shower, w.h.b., illuminated wall mirror, w.c. and heated towel rail. Fully tiled walls and floor. Walk- in Wardrobe 2.66m x 1.9m fitted with superb range of built-in high gloss wardrobes and timber floor. Stira stairs to very large floored Attic and suitable for many uses. OUTSIDE The electronic gate gives access to the gravelled driveway providing generous front of house off street car parking. The gated side entrance leads to the rear garden, 12.8m x 7.3m. The generous paved patio gives way to lawn and is designed for easy of maintenance. There is a timber garden shed. This tranquil setting enjoys a sunny westerly aspect.
The local area
The local area
Sold properties in this area
Stay informed with market trends
Local schools and transport

Learn more about what this area has to offer.
School Name | Distance | Pupils | |||
|---|---|---|---|---|---|
| School Name | Carysfort National School | Distance | 550m | Pupils | 588 |
| School Name | Booterstown National School | Distance | 600m | Pupils | 92 |
| School Name | Benincasa Special School | Distance | 890m | Pupils | 42 |
School Name | Distance | Pupils | |||
|---|---|---|---|---|---|
| School Name | All Saints National School Blackrock | Distance | 910m | Pupils | 50 |
| School Name | St. Augustine's School | Distance | 950m | Pupils | 159 |
| School Name | Oatlands Primary School | Distance | 1.1km | Pupils | 420 |
| School Name | St Brigids National School | Distance | 1.2km | Pupils | 102 |
| School Name | Scoil San Treasa | Distance | 1.3km | Pupils | 425 |
| School Name | Our Lady Of Mercy Convent School | Distance | 1.3km | Pupils | 252 |
| School Name | Guardian Angels' National School | Distance | 1.3km | Pupils | 430 |
School Name | Distance | Pupils | |||
|---|---|---|---|---|---|
| School Name | Dominican College Sion Hill | Distance | 720m | Pupils | 508 |
| School Name | Oatlands College | Distance | 850m | Pupils | 634 |
| School Name | Blackrock College | Distance | 940m | Pupils | 1053 |
School Name | Distance | Pupils | |||
|---|---|---|---|---|---|
| School Name | Coláiste Íosagáin | Distance | 1.2km | Pupils | 488 |
| School Name | Willow Park School | Distance | 1.3km | Pupils | 208 |
| School Name | Coláiste Eoin | Distance | 1.3km | Pupils | 510 |
| School Name | Newpark Comprehensive School | Distance | 1.3km | Pupils | 849 |
| School Name | St Andrew's College | Distance | 1.4km | Pupils | 1008 |
| School Name | St Raphaela's Secondary School | Distance | 1.7km | Pupils | 631 |
| School Name | Rockford Manor Secondary School | Distance | 2.0km | Pupils | 285 |
Type | Distance | Stop | Route | Destination | Provider | ||||||
|---|---|---|---|---|---|---|---|---|---|---|---|
| Type | Bus | Distance | 510m | Stop | Hyde Park Avenue | Route | S6 | Destination | The Square | Provider | Go-ahead Ireland |
| Type | Bus | Distance | 540m | Stop | Grove Avenue | Route | S6 | Destination | The Square | Provider | Go-ahead Ireland |
| Type | Bus | Distance | 550m | Stop | Clanfadda Wood | Route | S6 | Destination | Blackrock | Provider | Go-ahead Ireland |
Type | Distance | Stop | Route | Destination | Provider | ||||||
|---|---|---|---|---|---|---|---|---|---|---|---|
| Type | Bus | Distance | 550m | Stop | Glenvar Park | Route | S6 | Destination | Blackrock | Provider | Go-ahead Ireland |
| Type | Bus | Distance | 570m | Stop | Stillorgan Grove | Route | 7b | Destination | Shankill | Provider | Dublin Bus |
| Type | Bus | Distance | 570m | Stop | Stillorgan Grove | Route | 7d | Destination | Dalkey | Provider | Dublin Bus |
| Type | Bus | Distance | 570m | Stop | Stillorgan Grove | Route | L25 | Destination | Dun Laoghaire | Provider | Dublin Bus |
| Type | Bus | Distance | 600m | Stop | Patrician Villas | Route | 7b | Destination | Mountjoy Square | Provider | Dublin Bus |
| Type | Bus | Distance | 600m | Stop | Patrician Villas | Route | L25 | Destination | Dundrum | Provider | Dublin Bus |
| Type | Bus | Distance | 600m | Stop | Patrician Villas | Route | 7d | Destination | Mountjoy Square | Provider | Dublin Bus |
Your Mortgage and Insurance Tools
Check off the steps to purchase your new home
Use our Buying Checklist to guide you through the whole home-buying journey.
Budget calculator
Calculate how much you can borrow and what you'll need to save
BER Details
Statistics
- 05/12/2025Entered
- 3,211Property Views
- 5,234
Potential views if upgraded to a Daft Advantage Ad
Learn How
Similar properties
€1,775,000
56 Wilson Road, Mount Merrion, Co. Dublin, A94YW8K4 Bed · 4 Bath · Semi-D€1,775,000
SOLD - House 57, Wilson Road, Wilson Road, Mount Merrion, Co. Dublin4 Bed · 4 Bath · Semi-D€1,795,000
21 Sycamore Road, Mount Merrion, Co. Dublin, A94T9X54 Bed · 4 Bath · Semi-D€1,800,000
SOLD - House 55, Wilson Road, Wilson Road, Mount Merrion, Co. Dublin4 Bed · 4 Bath · Semi-D
€1,850,000
SALE AGREED - House 58 (Show House), Wilson Road, Wilson Road, Mount Merrion, Co. Dublin4 Bed · 4 Bath · Semi-D€1,875,000
2 Ardilea Downs, Clonskeagh, Dublin 14, D14C2H54 Bed · 5 Bath · Detached€1,880,000
1A Granville Lodge & 1B Granville Court, Granville Road, Blackrock, Co. Dublin, A94P2P75 Bed · 5 Bath · Semi-D€1,950,000
Carraigart, 3 Grove Avenue, Blackrock, Co. Dublin, A94A2105 Bed · 3 Bath · Detached€2,195,000
"Parkview" 100 Avoca Park, Blackrock, Co. Dublin, A94F8N55 Bed · 2 Bath · Detached€2,500,000
House No. 2 - Beechside , The Colt Collection, The Colt Collection, Torquay Road - Golf Lane, Foxrock, Dublin 185 Bed · 4 Bath · Detached€2,750,000
Woodend, The Birches, Torquay Road, Foxrock, Dublin 18, D18R2R64 Bed · 5 Bath · House€3,950,000
Summerville, 21 Cross Avenue, Blackrock, Co. Dublin, A94K1V06 Bed · 4 Bath · Detached
Daft ID: 16327061

