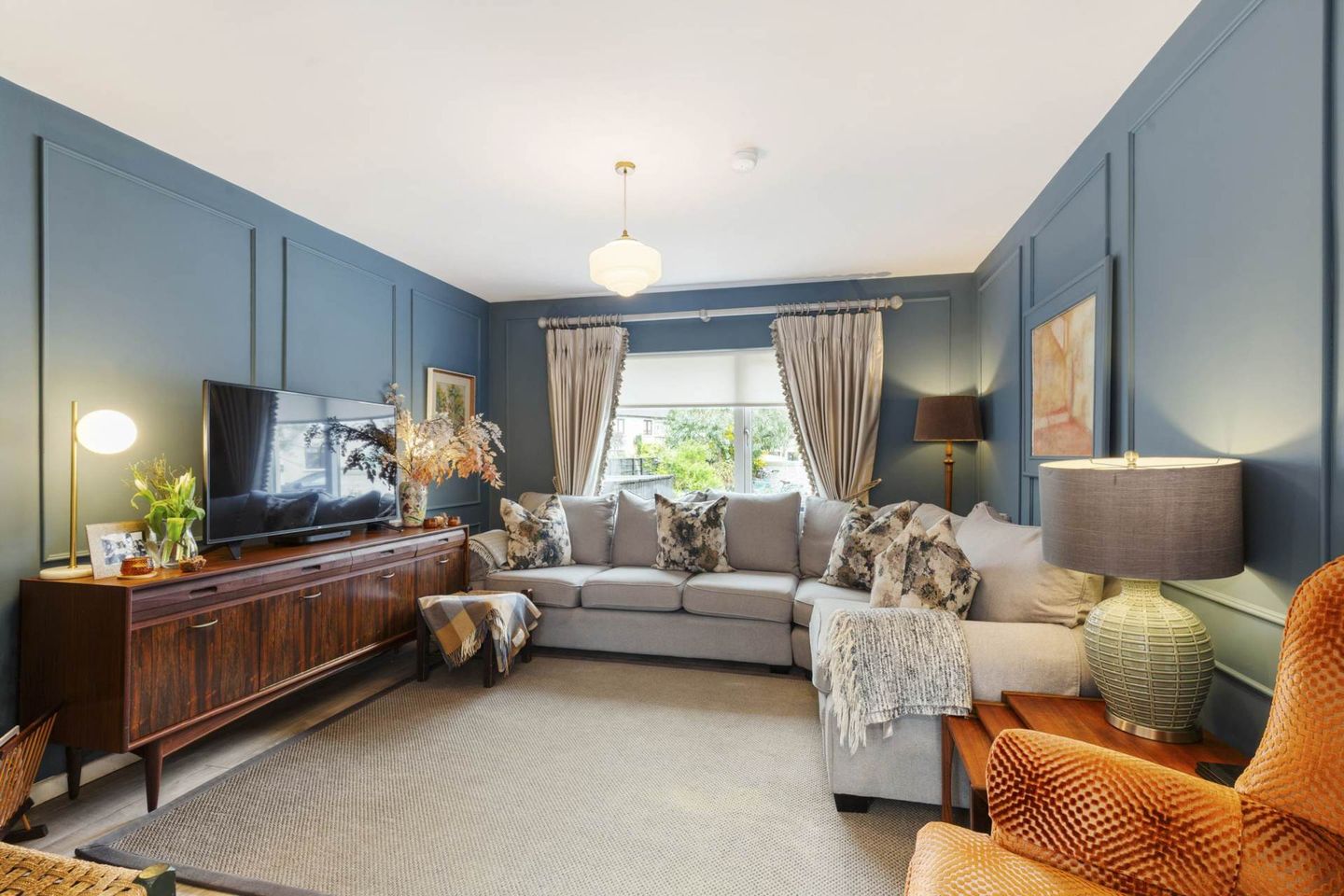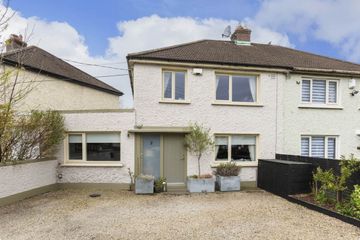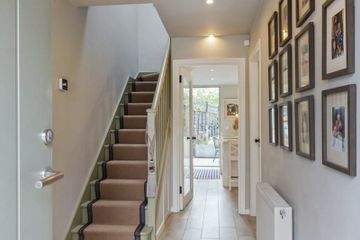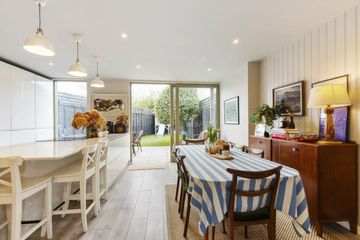



2 O'Dwyer Road, Dublin 12, D12R9C8
€595,000
- Estimated Stamp Duty:€5,950
- Selling Type:By Private Treaty
- BER No:108168915
- Energy Performance:271.71 kWh/m2/yr
About this property
Highlights
- Fully refurbished in 2015 -Rewired, replumbed and internally insulated
- Sunny west facing rear garden- Granite Patio
- Rationel Aluclad Windows and doors throughout
- Boiling Hot Water Tap, Silestone Worktop
- Siemens Hob & Oven, Downdraft Extractor
Description
McGuirk Beggan Property are delighted to present 2 O`Dwyer Road, a 3 bedroom, semi-detached with garage conversion. This property is a stunning, imaginatively designed and impeccably presented home. The current owners completely renovated the property in 2015 with great thought and an eye for interiors offering a beautifully presented décor showcasing great style and taste. The original garage was converted and is divided into an office and then a separate shower room/utility space. No.2 displays careful attention to the mix of materials and craftsmanship from beautiful wide plank floors, deep toned and panelled walls to a streamlined modern kitchen with impressive centre island creating the perfect combination of style and functionality in this wonderful home. There is no doubt this is an incredible opportunity for any buyer to secure a turn-key home with nothing to do but simply move in. The location is second to none, nestled within a mature setting and in very close proximity to a selection of well-established junior and senior schools. The area has a wide variety of convenience stores and is within walking distance of the Ashleaf Shopping centre, Crumlin Village and the Walkinstown roundabout. The area is well serviced by frequent and dependable bus routes and the property also enjoys the added bonus of easy access to the M50 motor way network while the Dublin Airport is a 20-minute drive approx. To the front the garden is fully gravelled so offers ample off-street parking for up to 3 cars, it is walled and there are feature raised beds. The rear garden enjoys a sunny westerly aspect so is drenched in natural sunlight and acts as a suntrap throughout the summer months perfect for BBQ season. The garden features a paved patio area and artificial grass for minimum maintenance. The accommodation comprises bright and spacious entrance hall, office, living room, open plan kitchen and dining, shower room/utility space, 3-bedrooms and family bathroom. This is such a special home that is going to create a stir, early viewing is highly recommended. Notice Please note we have not tested any apparatus, fixtures, fittings, or services. Interested parties must undertake their own investigation into the working order of these items. All measurements are approximate and photographs provided for guidance only.
Standard features
The local area
The local area
Sold properties in this area
Stay informed with market trends
Local schools and transport
Learn more about what this area has to offer.
School Name | Distance | Pupils | |||
|---|---|---|---|---|---|
| School Name | St Damian's National School | Distance | 520m | Pupils | 232 |
| School Name | The Assumption Junior School | Distance | 520m | Pupils | 449 |
| School Name | Assumption Senior Girls National Sc | Distance | 710m | Pupils | 229 |
School Name | Distance | Pupils | |||
|---|---|---|---|---|---|
| School Name | Drimnagh Castle Primary School | Distance | 780m | Pupils | 343 |
| School Name | Solas Hospital School | Distance | 880m | Pupils | 91 |
| School Name | Holy Spirit Junior Primary School | Distance | 940m | Pupils | 277 |
| School Name | Holy Spirit Senior Primary School | Distance | 940m | Pupils | 266 |
| School Name | Scoil Una Naofa (st. Agnes') | Distance | 1.1km | Pupils | 361 |
| School Name | Our Lady Of Hope School | Distance | 1.1km | Pupils | 45 |
| School Name | Scoil Eoin | Distance | 1.2km | Pupils | 138 |
School Name | Distance | Pupils | |||
|---|---|---|---|---|---|
| School Name | Assumption Secondary School | Distance | 640m | Pupils | 286 |
| School Name | Drimnagh Castle Secondary School | Distance | 890m | Pupils | 506 |
| School Name | Rosary College | Distance | 1.1km | Pupils | 225 |
School Name | Distance | Pupils | |||
|---|---|---|---|---|---|
| School Name | St Pauls Secondary School | Distance | 1.3km | Pupils | 464 |
| School Name | Greenhills Community College | Distance | 1.4km | Pupils | 177 |
| School Name | Our Lady Of Mercy Secondary School | Distance | 1.4km | Pupils | 280 |
| School Name | Templeogue College | Distance | 1.8km | Pupils | 660 |
| School Name | Mercy Secondary School | Distance | 2.0km | Pupils | 328 |
| School Name | Loreto College | Distance | 2.1km | Pupils | 365 |
| School Name | Pearse College - Colaiste An Phiarsaigh | Distance | 2.2km | Pupils | 84 |
Type | Distance | Stop | Route | Destination | Provider | ||||||
|---|---|---|---|---|---|---|---|---|---|---|---|
| Type | Bus | Distance | 180m | Stop | Bigger Road | Route | 9 | Destination | Parnell Sq | Provider | Dublin Bus |
| Type | Bus | Distance | 180m | Stop | Bigger Road | Route | 9 | Destination | Charlestown | Provider | Dublin Bus |
| Type | Bus | Distance | 180m | Stop | Bigger Road | Route | 27 | Destination | Eden Quay | Provider | Dublin Bus |
Type | Distance | Stop | Route | Destination | Provider | ||||||
|---|---|---|---|---|---|---|---|---|---|---|---|
| Type | Bus | Distance | 220m | Stop | Cherry Grove | Route | 9 | Destination | Limekiln Avenue | Provider | Dublin Bus |
| Type | Bus | Distance | 240m | Stop | Bigger Road | Route | 9 | Destination | Limekiln Avenue | Provider | Dublin Bus |
| Type | Bus | Distance | 320m | Stop | Cherry Grove | Route | 27 | Destination | Eden Quay | Provider | Dublin Bus |
| Type | Bus | Distance | 320m | Stop | Cherry Grove | Route | 9 | Destination | Parnell Sq | Provider | Dublin Bus |
| Type | Bus | Distance | 320m | Stop | Cherry Grove | Route | 9 | Destination | Charlestown | Provider | Dublin Bus |
| Type | Bus | Distance | 420m | Stop | Walkinstown Roundabout | Route | 9 | Destination | Limekiln Avenue | Provider | Dublin Bus |
| Type | Bus | Distance | 450m | Stop | Walkinstown Roundabout | Route | 9 | Destination | Charlestown | Provider | Dublin Bus |
Your Mortgage and Insurance Tools
Check off the steps to purchase your new home
Use our Buying Checklist to guide you through the whole home-buying journey.
Budget calculator
Calculate how much you can borrow and what you'll need to save
BER Details
BER No: 108168915
Energy Performance Indicator: 271.71 kWh/m2/yr
Statistics
- 30/09/2025Entered
- 4,221Property Views
- 6,880
Potential views if upgraded to a Daft Advantage Ad
Learn How
Similar properties
€550,000
149 Rockfield Avenue, Perrystown, Perrystown, Dublin 12, D12DD343 Bed · 1 Bath · Semi-D€550,000
304 Clonard Road, Crumlin, Dublin 12, D12H6W73 Bed · 2 Bath · End of Terrace€570,000
200 Kimmage Road West, Kimmage, Dublin 12, D12VW313 Bed · 2 Bath · Semi-D€575,000
30 St Anne's, Kimmage, Dublin 12, D12A7Y34 Bed · 2 Bath · House
€575,000
6A Killakee Drive, Greenpark, D12FC033 Bed · 4 Bath · Detached€575,000
170 Kimmage Road West, Kimmage, Dublin 12, D12AC803 Bed · 3 Bath · Detached€585,000
40 Willington Avenue, Templeogue, Dublin 6W, D6WR2623 Bed · 2 Bath · Semi-D€590,000
44 Fernhill Road, Manor Estate, Terenure, Dublin 12, D12NF433 Bed · 1 Bath · Semi-D€595,000
26 Rossmore Lawns, Templeogue, Dublin 6w, D6WY1933 Bed · 1 Bath · Semi-D€595,000
47 Rossmore Lawns, Dublin 6w, Templeogue, Dublin 6W, D6WYE333 Bed · 1 Bath · Semi-D€595,000
80 Jamestown Road, Inchicore, Dublin, D08X7E53 Bed · End of Terrace€599,950
21 Rockfield Avenue, Dublin 12, Perrystown, Dublin 12, D12HV053 Bed · 1 Bath · Semi-D
Daft ID: 121359954

