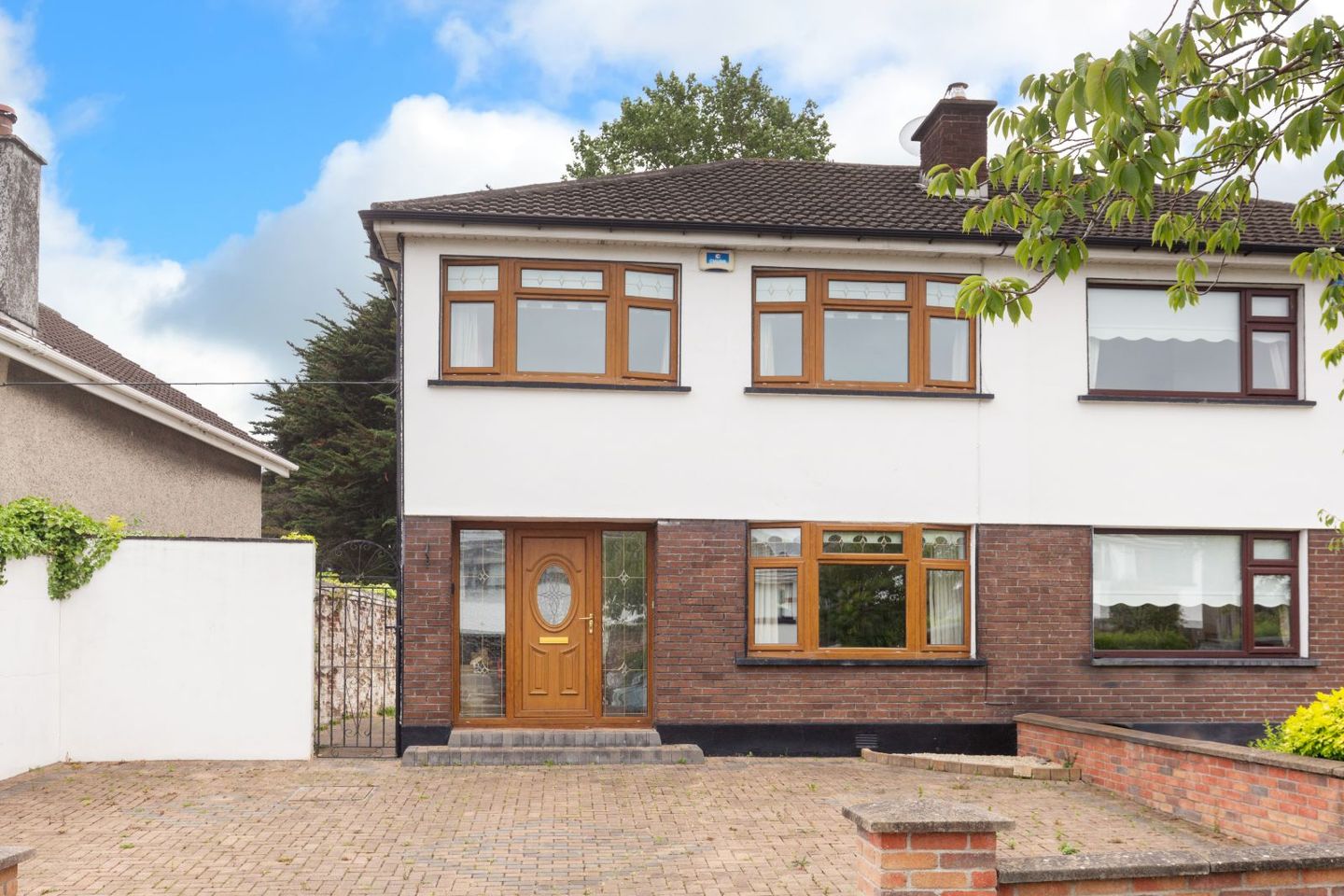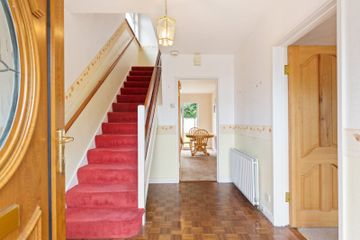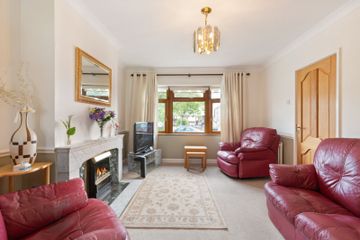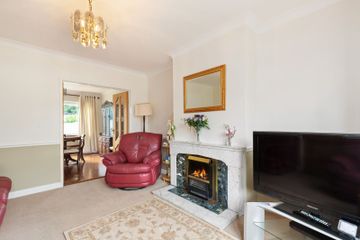



47 Rossmore Lawns, Dublin 6w, Templeogue, Dublin 6W, D6WYE33
€595,000
- Price per m²:€5,950
- Estimated Stamp Duty:€5,950
- Selling Type:By Private Treaty
- BER No:118489699
- Energy Performance:280.14 kWh/m2/yr
About this property
Highlights
- Spacious 3-bedroom semi-detached home
- Quiet cul-de-sac location
- Two bright reception rooms
- Separate kitchen/dining area
- Large driveway with ample parking
Description
Nestled in a peaceful cul-de-sac, this spacious three-bedroom semi-detached home offers a rare combination of comfort, convenience, and potential. Set on a generous site, the property boasts a large driveway, wide side entrance, and a west-facing rear garden – perfect for enjoying long summer evenings. Inside, the layout is ideal for family living, with bright, well-proportioned rooms throughout. The expansive side entrance offers excellent scope for future extension or additional outdoor space, subject to planning permission. Location Highlights: This home is just a short stroll from a fantastic array of local amenities, including a SuperValu, butcher, newsagent, fruit and veg shop, and hardware store. The vibrant Templeogue village, with its popular cafés, restaurants, and pubs, is also within easy walking distance. Families will appreciate the proximity to highly regarded schools, including Bishop Shanahan/Galvin, Templeogue College, Terenure College, Our Lady’s School, and St. Pius X. For sports and leisure enthusiasts, nearby clubs such as St. Mary’s RFC, St. Jude’s GAA, and Templeogue Tennis Club offer something for everyone. With excellent public transport links and easy access to the M50, this property is ideal for commuters seeking a peaceful home close to the city. This is a superb opportunity to secure a well-located, family-friendly home in one of Templeogue’s most sought-after residential settings. Accommodation Accommodation comprises two bright and spacious reception rooms, a separate kitchen/dining area offering ample space for family meals, three generously sized bedrooms, and a well-appointed family bathroom. The layout is functional and well-suited to modern family living, with plenty of potential to personalise or extend. This attractive property boasts a substantial driveway with ample space to accommodate multiple vehicles, ideal for families or visitors. A large side entrance adds both convenience and flexibility, providing easy access to the home and offering potential for future extension or separate access if desired.
Standard features
The local area
The local area
Sold properties in this area
Stay informed with market trends
Local schools and transport
Learn more about what this area has to offer.
School Name | Distance | Pupils | |||
|---|---|---|---|---|---|
| School Name | Bishop Galvin National School | Distance | 210m | Pupils | 450 |
| School Name | Bishop Shanahan National School | Distance | 250m | Pupils | 441 |
| School Name | Cheeverstown Sp Sch | Distance | 380m | Pupils | 26 |
School Name | Distance | Pupils | |||
|---|---|---|---|---|---|
| School Name | Libermann Spiritan School | Distance | 980m | Pupils | 43 |
| School Name | Rathfarnham Parish National School | Distance | 1.0km | Pupils | 220 |
| School Name | St Pius X Boys National School | Distance | 1.1km | Pupils | 509 |
| School Name | St Pius X Girls National School | Distance | 1.1km | Pupils | 544 |
| School Name | Riverview Educate Together National School | Distance | 1.2km | Pupils | 234 |
| School Name | St Colmcille Senior National School | Distance | 1.3km | Pupils | 757 |
| School Name | St Colmcille's Junior School | Distance | 1.4km | Pupils | 738 |
School Name | Distance | Pupils | |||
|---|---|---|---|---|---|
| School Name | St. Mac Dara's Community College | Distance | 640m | Pupils | 901 |
| School Name | Templeogue College | Distance | 970m | Pupils | 660 |
| School Name | Tallaght Community School | Distance | 1.4km | Pupils | 828 |
School Name | Distance | Pupils | |||
|---|---|---|---|---|---|
| School Name | Our Lady's School | Distance | 1.5km | Pupils | 798 |
| School Name | St Pauls Secondary School | Distance | 1.6km | Pupils | 464 |
| School Name | Sancta Maria College | Distance | 1.6km | Pupils | 574 |
| School Name | Terenure College | Distance | 1.6km | Pupils | 798 |
| School Name | Coláiste Éanna | Distance | 1.7km | Pupils | 612 |
| School Name | Greenhills Community College | Distance | 1.8km | Pupils | 177 |
| School Name | St Colmcilles Community School | Distance | 2.0km | Pupils | 725 |
Type | Distance | Stop | Route | Destination | Provider | ||||||
|---|---|---|---|---|---|---|---|---|---|---|---|
| Type | Bus | Distance | 190m | Stop | Rossmore Road | Route | 150 | Destination | Hawkins Street | Provider | Dublin Bus |
| Type | Bus | Distance | 200m | Stop | Rossmore Crescent | Route | 150 | Destination | Rossmore | Provider | Dublin Bus |
| Type | Bus | Distance | 210m | Stop | Rossmore Crescent | Route | 150 | Destination | Hawkins Street | Provider | Dublin Bus |
Type | Distance | Stop | Route | Destination | Provider | ||||||
|---|---|---|---|---|---|---|---|---|---|---|---|
| Type | Bus | Distance | 270m | Stop | Cheeverstown House | Route | 65 | Destination | Blessington | Provider | Dublin Bus |
| Type | Bus | Distance | 270m | Stop | Cheeverstown House | Route | 65 | Destination | Ballymore | Provider | Dublin Bus |
| Type | Bus | Distance | 270m | Stop | Cheeverstown House | Route | 65b | Destination | Citywest | Provider | Dublin Bus |
| Type | Bus | Distance | 270m | Stop | Cheeverstown House | Route | 65 | Destination | Ballyknockan | Provider | Dublin Bus |
| Type | Bus | Distance | 330m | Stop | Cheeverstown House | Route | 65 | Destination | Poolbeg St | Provider | Dublin Bus |
| Type | Bus | Distance | 330m | Stop | Cheeverstown House | Route | 65b | Destination | Poolbeg St | Provider | Dublin Bus |
| Type | Bus | Distance | 340m | Stop | Wellington Lane | Route | 54a | Destination | Pearse St | Provider | Dublin Bus |
Your Mortgage and Insurance Tools
Check off the steps to purchase your new home
Use our Buying Checklist to guide you through the whole home-buying journey.
Budget calculator
Calculate how much you can borrow and what you'll need to save
A closer look
BER Details
BER No: 118489699
Energy Performance Indicator: 280.14 kWh/m2/yr
Statistics
- 21/08/2025Entered
- 4,187Property Views
- 6,825
Potential views if upgraded to a Daft Advantage Ad
Learn How
Similar properties
€545,000
30 Ballyroan Park, Rathfarnham, Dublin 16, D16A0X43 Bed · 2 Bath · Semi-D€550,000
149 Rockfield Avenue, Perrystown, Perrystown, Dublin 12, D12DD343 Bed · 1 Bath · Semi-D€550,000
18 Delaford Drive, Dublin 16, Knocklyon, Dublin 16, D16E2K13 Bed · 2 Bath · Semi-D€550,000
120 Dargle Wood, Knocklyon, Dublin 16, D16FW673 Bed · 1 Bath · Semi-D
€550,000
1 Spawell Cottages, Templeogue, Dublin 6W, D6WXY845 Bed · 2 Bath · Bungalow€550,000
16 Saint Mary's Avenue, Rathfarnham, Dublin 14, D14EF883 Bed · 2 Bath · House€570,000
200 Kimmage Road West, Kimmage, Dublin 12, D12VW313 Bed · 2 Bath · Semi-D€575,000
6A Killakee Drive, Greenpark, D12FC033 Bed · 4 Bath · Detached€575,000
30 St Anne's, Kimmage, Dublin 12, D12A7Y34 Bed · 2 Bath · House€585,000
40 Willington Avenue, Templeogue, Dublin 6W, D6WR2623 Bed · 2 Bath · Semi-D€590,000
44 Fernhill Road, Manor Estate, Terenure, Dublin 12, D12NF433 Bed · 1 Bath · Semi-D€595,000
40 Hillside Park, Rathfarnham, Rathfarnham, Dublin 16, D16K7C13 Bed · 2 Bath · Terrace
Daft ID: 16229677


