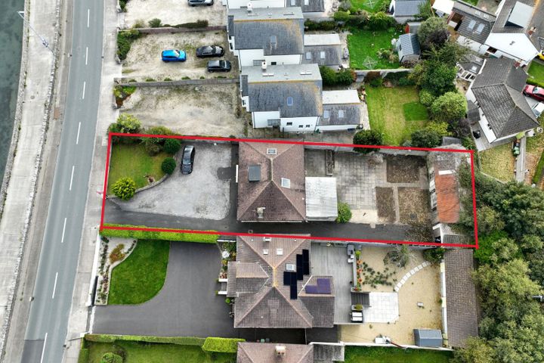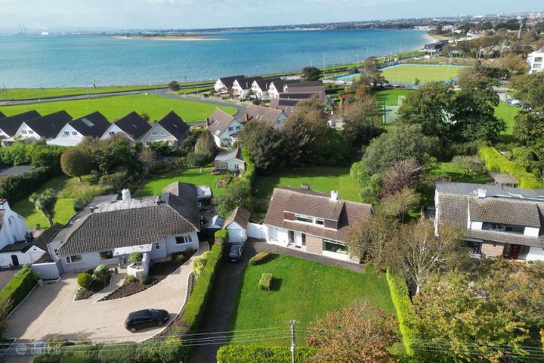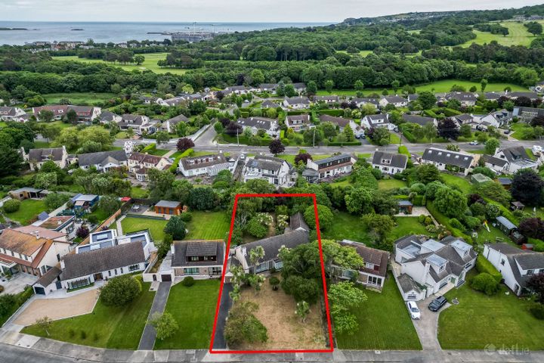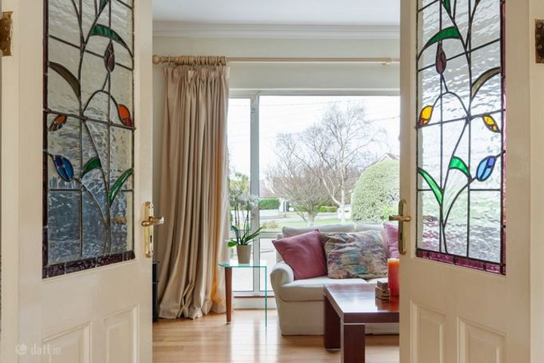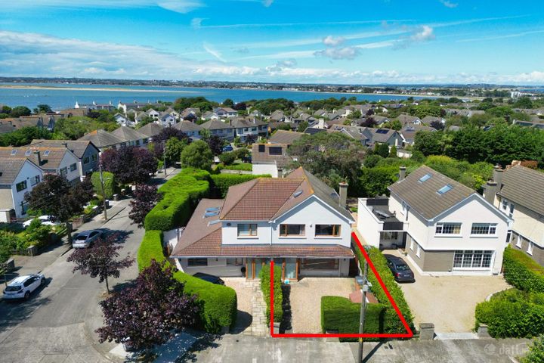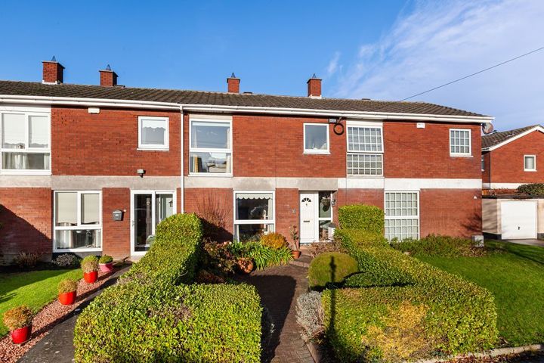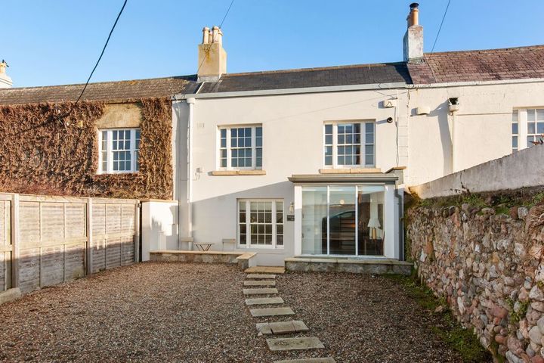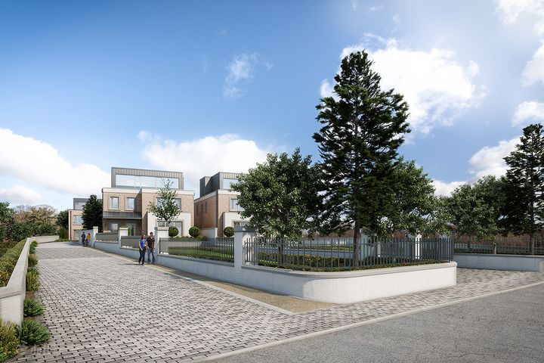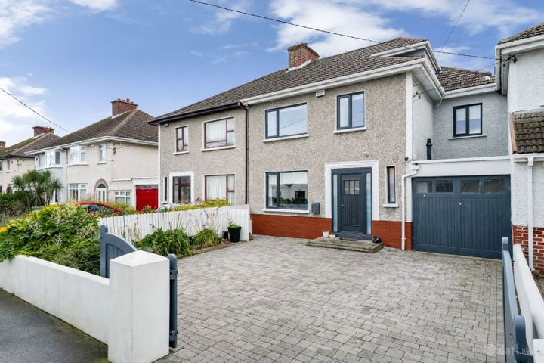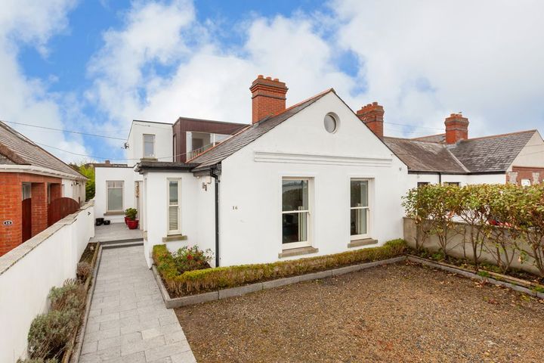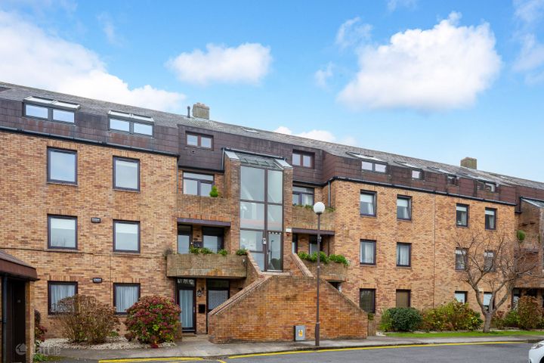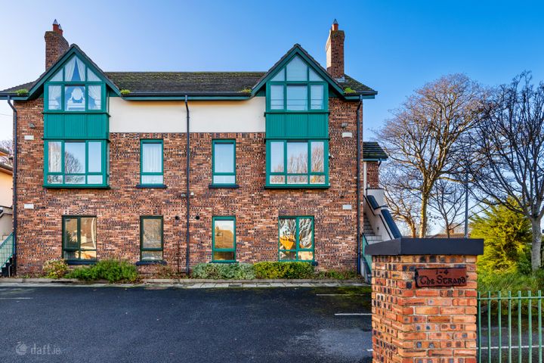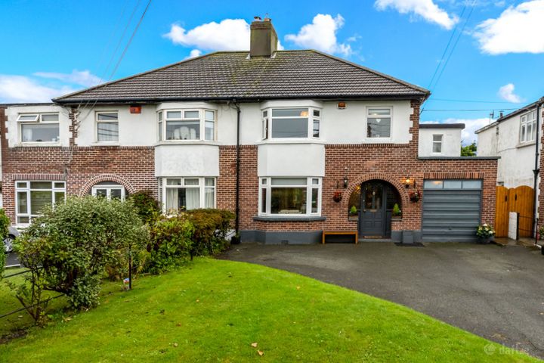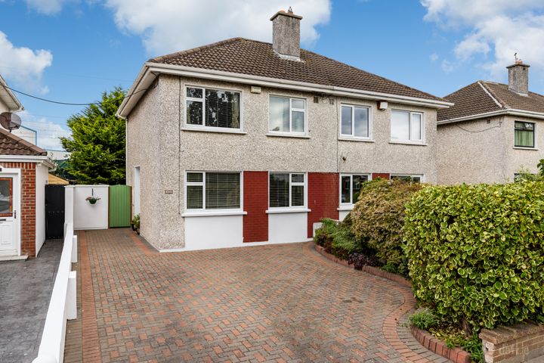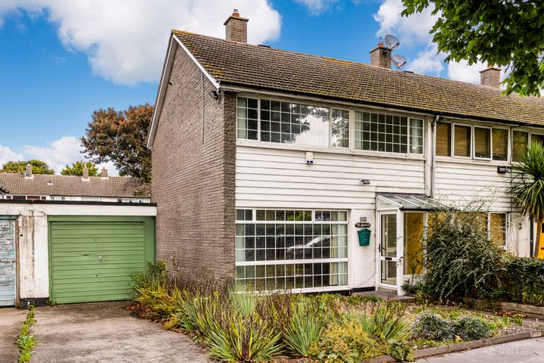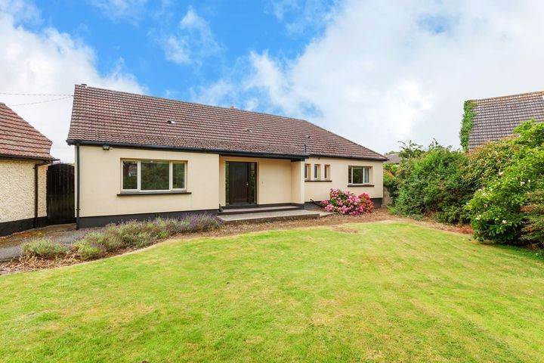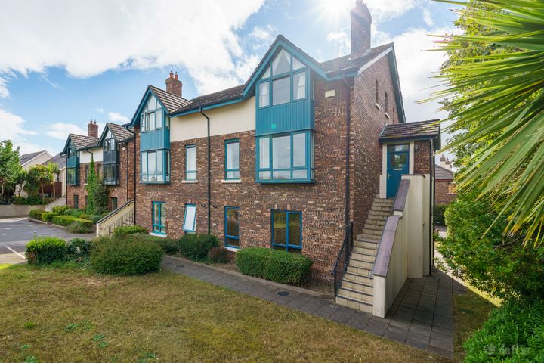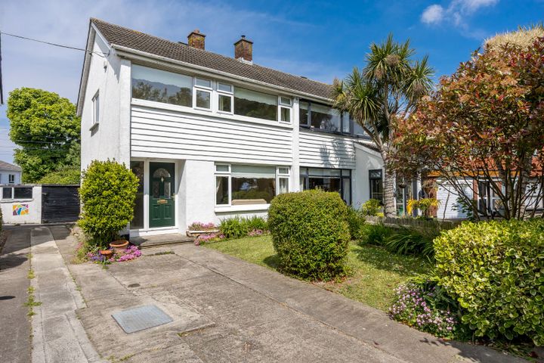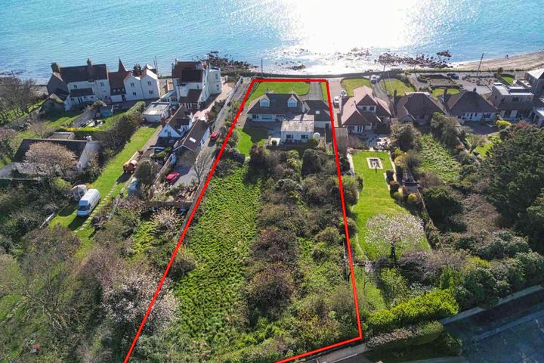27 Properties for Sale in Sutton, Dublin
Shane Doyle
Forbes Property
2 ONLINE OFFERS39 Strand Road, Dublin 13, Sutton, Dublin 13, D13Y6C9
3 Bed1 Bath127 m²BungalowStunning ViewsAdvantageGOLDBarbara Kelly
JB Kelly
48 Offington Park, Sutton, Sutton, Dublin 13, D13V6Y2
4 Bed1 Bath170 m²DetachedAdvantageGOLDJim Gallagher - Assoc SCSI
Corry Estates
31 Offington Drive, Sutton, Sutton, Dublin 13, D13N4V8
5 Bed3 Bath174 m²DetachedAdvantageSILVER75 Offington Avenue, Sutton, Sutton, Dublin 13, D13C7Y4
4 Bed3 Bath243 m²Detached1 Saint Fintan's Crescent, Sutton, Dublin 13, D13W5W4
4 Bed3 Bath174 m²Semi-DOpen viewing 7 Feb 11:4551 Sutton Downs, Sutton, Sutton, Dublin 13, D13E1R8
3 Bed1 Bath87 m²TerraceShakespears Villa, 24 Sutton Strand, Sutton, Dublin 13, D13E1E8
2 Bed2 Bath162 m²TerraceSerenity (4a) & Aurora (4b), Strand Road, Sutton, Dublin 13
5 Bed6 Bath450 m²Detached16 Burrowfield Road, Sutton, Dublin 13, D13K2N6
4 Bed3 Bath190 m²Semi-D16 Station Road Cottages, Station Road, Sutton, Dublin 13, D13FP22
3 Bed2 Bath213 m²Detached40 Offington Manor, Sutton, Dublin 13, D13YE89
3 Bed1 Bath91 m²Apartment3 The Strand, Baldoyle Road, Sutton, Dublin 13, D13AP89
2 Bed1 Bath64 m²Apartment20 Kilbarrack Road, Raheny, Dublin 5, D05P4A9
4 Bed2 Bath132 m²Semi-D43 Verbena Lawn, Sutton, Dublin 13, D13AH76
3 Bed1 Bath90 m²Semi-D1 Bayside Park, Sutton, Dublin 13, D13X462
3 Bed2 Bath92 m²End of Terrace8 Offington Park, Sutton, Sutton, Dublin 13, D13N8N8
3 Bed2 Bath1257 m²Detached8 Marine Cove, Baldoyle Road, Sutton, Dublin 13, D13T274
3 Bed3 Bath127 m²DuplexDún An Óir, Carrickbrack Road, Sutton, Dublin 13, D13PX77
4 Bed2 Bath282 m²Detached89 Bayside Walk, Sutton, Bayside, Dublin 13, D13YF79
3 Bed2 Bath179 m²Semi-DBarbary, Sutton Strand, Sutton, Dublin 13, D13PC90
5 Bed3 Bath347 m²Detached
Explore Sold Properties
Stay informed with recent sales and market trends.






