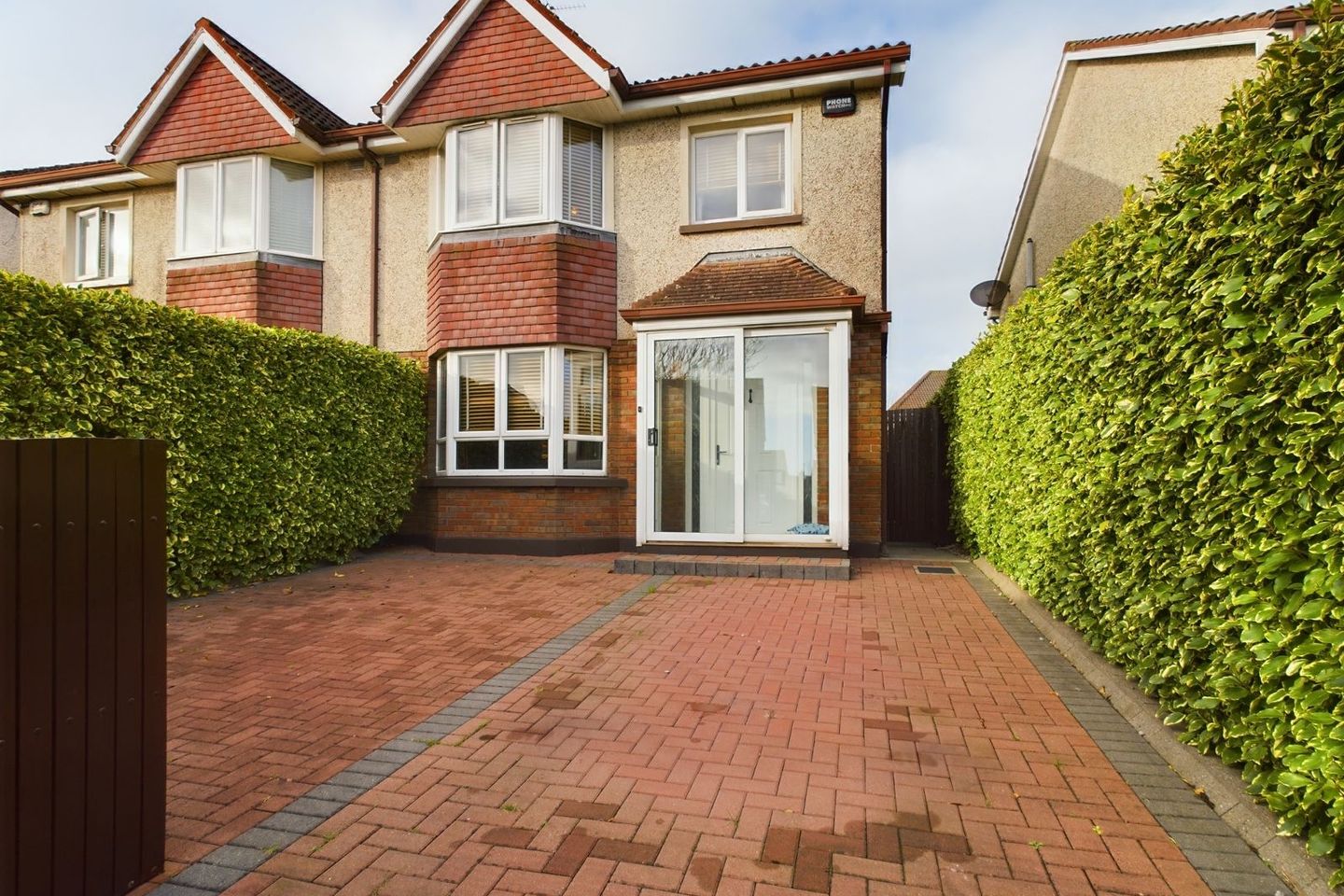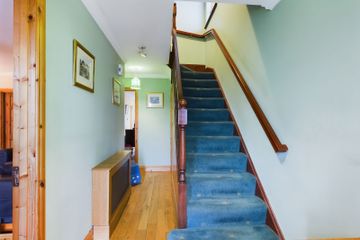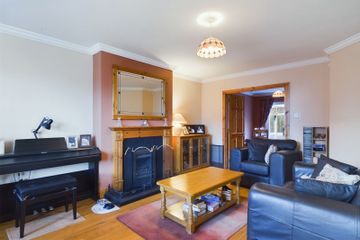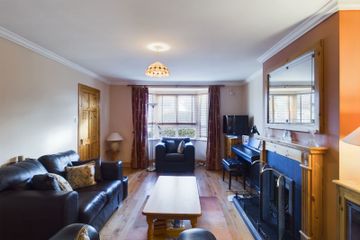


+17

21
23 The Strand, Somerville, Tramore, Co. Waterford, X91AK74
€310,000
4 Bed
3 Bath
111 m²
Semi-D
Description
- Sale Type: For Sale by Private Treaty
- Overall Floor Area: 111 m²
Welcome to this very well presented and generously proportioned 4-bedroom semi-detached residence, exuding both style and comfort located in this much sought-after development. A charming paved driveway welcomes you, providing convenient off-street parking and setting the stage for the inviting front entrance porch. Each room is thoughtfully designed, emphasising space and functionality. Somerville enjoys an enviable location at the entrance to Tramore, this home is just minutes away from Tramore 5k beach.
Beyond its impressive façade, this home offers not only a residence but a lifestyle enriched by a myriad of attractions including the sandhills and the promenade, perfect for leisurely strolls. Indulge in the vibrant local atmosphere with easy access to the bustling town centre, coffee shops, schools and a variety of sporting facilities.
Extending to c. 1197 sq. ft. this excellent property comprises entrance hall, a lounge, a dining room, a kitchen/dining area, a utility room and a guest WC at ground floor level. The first floor comprises of four bedrooms, with an en-suite in the master bedroom and a main family bathroom. Viewing is highly recommended to fully appreciate what this coastal home has to offer.
Ground Floor:
Front Porch: With sliding door.
Entrance Hall: 5.18m x 1.84m (17' 0" x 6' 0") The inviting entrance hall leads onto the accommodation and is floored with solid oak flooring.
Living room: 5.96m x 3.84m (19' 7" x 12' 7") The living room offers versatility with double doors connecting to the dining room. The room features coving, a gas fireplace focal point and offers a bay window overlooking the front garden. Natural light fills the space, enhancing the welcoming atmosphere.
Dining Room: 3.77m x 2.97m (12' 4" x 9' 9") The dining room is floored with solid oak flooring and features double doors leading to the living room and a PVC sliding door leading to the sun room and the back garden allowing for easy access to the outdoor space.
Kitchen/Diner: 4.17m x 2.68m (13' 8" x 8' 10") Floored with tiles and offers built in units, an integrated oven/hob, dishwasher and fridge freezer. There is a PVC door leading to the rear sun room.
Sun room: 1.76m x 2.56m (5' 9" x 8' 5") Overlooks the rear garden.
Utility: 1.51m x 1.60m (4' 11" x 5' 3") Plumbed for appliances, built in wall and counter units.
Guest WC: WC and wash hand basin.
First Floor:
Landing 3.89m x 1.98m (12' 9" x 6' 6") With carpet flooring, hot-press and convenient access hatch to attic.
Bathroom: 1.84m x 1.88m (6' 0" x 6' 2") With carpet flooring, tiled surround, bath, WC, wash hand basin and Triton T80 shower.
Bedroom 1/Office: 2.03m x 2.89m (6' 8" x 9' 6") With carpet flooring and built in wardrobe.
Bedroom 2: 3.72m x 2.79m (12' 2" x 9' 2") With carpet flooring and built in wardrobe.
Bedroom 3: 4.57m x 2.94m (15' 0" x 9' 8") Master bedroom with carpet flooring and built in wardrobes.
En suite: Fully tiled throughout with WC, wash hand basin and shower unit.
Bedroom 4: 2.77m x 2.46m (9' 1" x 8' 1") with carpet flooring and built in wardrobes.
Outside and Services:
Features: Cobble block driveway to front with off-road parking.
Enclosed garden at the rear.
Side entrance with gates.
Gas-fired central heating.
uPVC double-glazed windows throughout.
A host of amenities are located within walking distance including Tramore Beach and Tramore soccer and GAA clubs.
Easy access to the main Waterford road.

Can you buy this property?
Use our calculator to find out your budget including how much you can borrow and how much you need to save
Property Features
- Excellent 4-bedroom semi-detached family home.
- Sought-after neighbourhood.
- Schools, town centre, creches, shopping facilities, bus routes are all within walking distance.
- Gas fired central heating.
- Ideal home for first time buyers.
- Paved driveway to front with ample parking.
- A host of amenities are nearby such as Tramore beach, sandhills, promenade and sporting facilities.
Map
Map
Local AreaNEW

Learn more about what this area has to offer.
School Name | Distance | Pupils | |||
|---|---|---|---|---|---|
| School Name | Gaelscoil Philib Barún | Distance | 600m | Pupils | 199 |
| School Name | Tramore Etns | Distance | 1.2km | Pupils | 161 |
| School Name | Glor Na Mara National School | Distance | 1.2km | Pupils | 406 |
School Name | Distance | Pupils | |||
|---|---|---|---|---|---|
| School Name | Holly Cross National School Tramore | Distance | 2.2km | Pupils | 599 |
| School Name | Fenor National School | Distance | 6.3km | Pupils | 168 |
| School Name | Butlerstown National School | Distance | 6.3km | Pupils | 245 |
| School Name | Ballybeg National School | Distance | 7.6km | Pupils | 318 |
| School Name | Ballygunner National School | Distance | 7.8km | Pupils | 662 |
| School Name | St. Martins Special School | Distance | 8.0km | Pupils | 88 |
| School Name | Scoil Lorcain Boys National School | Distance | 8.2km | Pupils | 341 |
School Name | Distance | Pupils | |||
|---|---|---|---|---|---|
| School Name | Ardscoil Na Mara | Distance | 2.2km | Pupils | 1218 |
| School Name | Gaelcholáiste Phort Láirge | Distance | 7.1km | Pupils | 177 |
| School Name | St Angela's Secondary School | Distance | 8.4km | Pupils | 972 |
School Name | Distance | Pupils | |||
|---|---|---|---|---|---|
| School Name | St Paul's Community College | Distance | 8.9km | Pupils | 710 |
| School Name | Presentation Secondary School | Distance | 9.0km | Pupils | 432 |
| School Name | Newtown School | Distance | 9.2km | Pupils | 396 |
| School Name | De La Salle College | Distance | 9.4km | Pupils | 1090 |
| School Name | Mount Sion Cbs Secondary School | Distance | 9.5km | Pupils | 424 |
| School Name | Waterpark College | Distance | 9.7km | Pupils | 551 |
| School Name | Our Lady Of Mercy Secondary School | Distance | 9.9km | Pupils | 497 |
Type | Distance | Stop | Route | Destination | Provider | ||||||
|---|---|---|---|---|---|---|---|---|---|---|---|
| Type | Bus | Distance | 120m | Stop | Sommerville | Route | 360 | Destination | Crobally Heights | Provider | Bus Éireann |
| Type | Bus | Distance | 150m | Stop | Sommerville | Route | 360 | Destination | Waterford | Provider | Bus Éireann |
| Type | Bus | Distance | 300m | Stop | The Estuary | Route | 360a | Destination | Waterford | Provider | Bus Éireann |
Type | Distance | Stop | Route | Destination | Provider | ||||||
|---|---|---|---|---|---|---|---|---|---|---|---|
| Type | Bus | Distance | 350m | Stop | Riverstown Rdbt | Route | 360 | Destination | Waterford | Provider | Bus Éireann |
| Type | Bus | Distance | 390m | Stop | The Estuary | Route | 360a | Destination | Crobally Heights | Provider | Bus Éireann |
| Type | Bus | Distance | 390m | Stop | Riverstown | Route | 360 | Destination | Crobally Heights | Provider | Bus Éireann |
| Type | Bus | Distance | 440m | Stop | Pickardstown | Route | 360a | Destination | Waterford | Provider | Bus Éireann |
| Type | Bus | Distance | 440m | Stop | Pickardstown | Route | 360 | Destination | Waterford | Provider | Bus Éireann |
| Type | Bus | Distance | 470m | Stop | Pickardstown | Route | 360 | Destination | Crobally Heights | Provider | Bus Éireann |
| Type | Bus | Distance | 470m | Stop | Pickardstown | Route | 360a | Destination | Crobally Heights | Provider | Bus Éireann |
Virtual Tour
BER Details

BER No: 117143677
Statistics
12/04/2024
Entered/Renewed
2,694
Property Views
Check off the steps to purchase your new home
Use our Buying Checklist to guide you through the whole home-buying journey.

Similar properties
€420,000
21 Crobally Heights, Tramore, Co. Waterford, X91CX275 Bed · 3 Bath · Semi-D€450,000
4 Glen Road, Tramore, Co. Waterford, X91KV445 Bed · 2 Bath · Detached€475,000
Ballinattin, Tramore, Co. Waterford, X91X0894 Bed · 3 Bath · Detached€585,000
18 Moonvoy Bridge, Tramore, Co. Waterford, X91F6X96 Bed · 4 Bath · Detached
€589,000
3 Gurteen Terrace, Pond Road, Tramore, Co. Waterford, X91DV704 Bed · 3 Bath · End of Terrace€695,000
Valentia, Cullencastle, Tramore, Co. Waterford, X91H4X05 Bed · 4 Bath · Detached€695,000
Cullencastle, Tramore, Co. Waterford, X91H4X05 Bed · 4 Bath · Detached€850,000
1 Sweet Briar House, Tramore, Co. Waterford, X91AH025 Bed · 4 Bath · Semi-D€850,000
Sweet Briar House, Tramore, Co. Waterford, X91AH026 Bed · 4 Bath · Semi-D€1,050,000
The Cove - 5 Bedroomed Detached, Cliffside, Tramore, Co. Waterford., Cliffside, Tramore, Tramore, Co. Waterford5 Bed · 3 Bath · Detached€1,150,000
The Guillamene - 5 Bedroomed Detached, Cliffside, Tramore, Co. Waterford., Cliffside, Tramore, Tramore, Co. Waterford5 Bed · 3 Bath · Detached
Daft ID: 15650919


Sales Department
051 330569Thinking of selling?
Ask your agent for an Advantage Ad
- • Top of Search Results with Bigger Photos
- • More Buyers
- • Best Price

Home Insurance
Quick quote estimator
