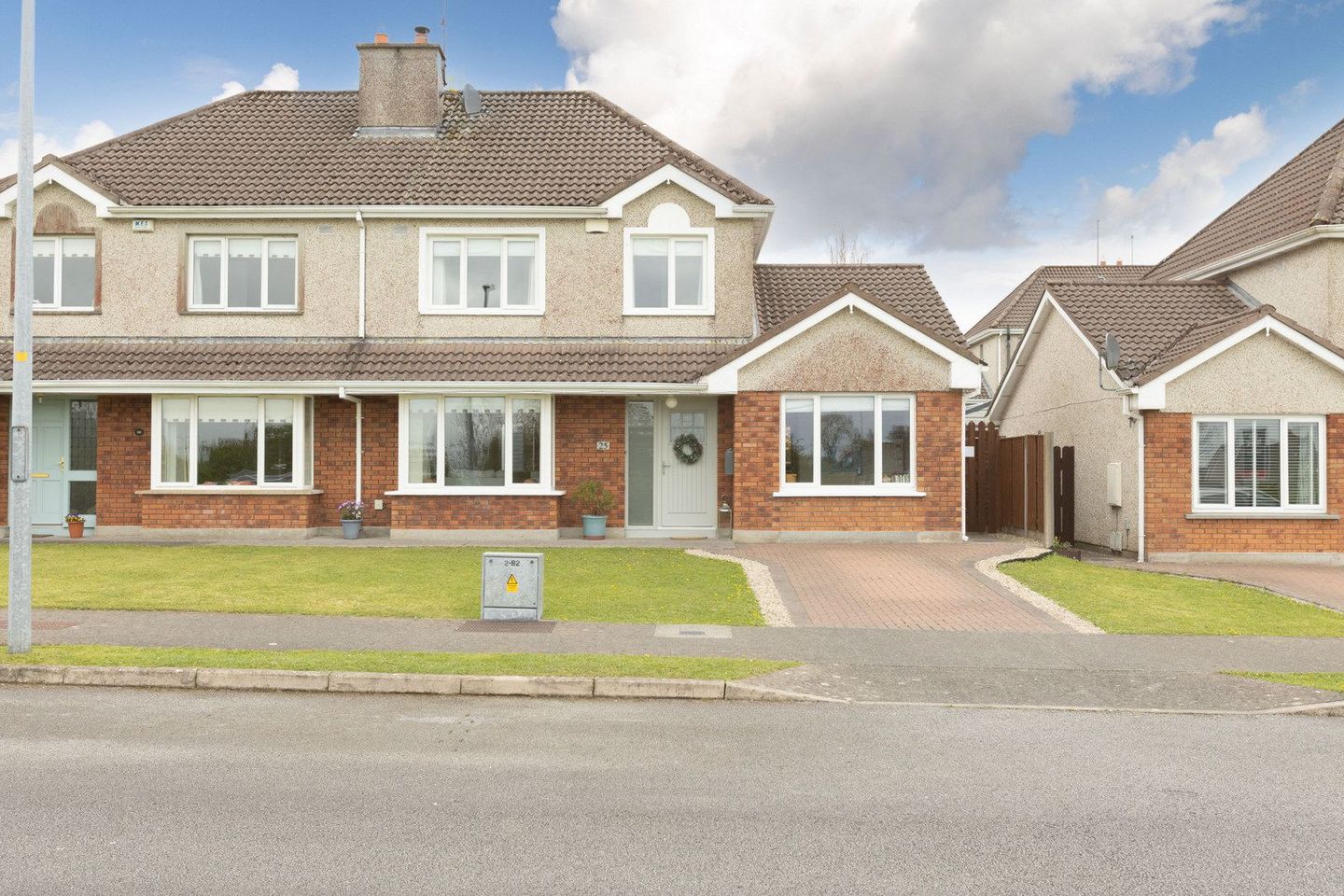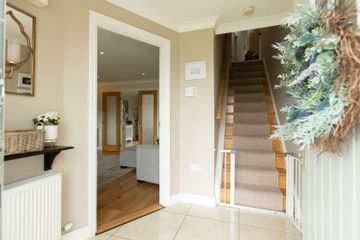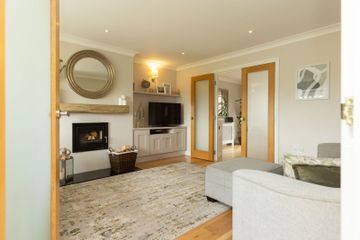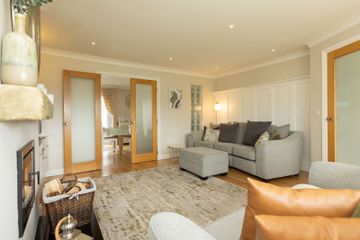



25 College Vale, Mullingar, Mullingar, Co. Westmeath, N91P9W3
€380,000
- Estimated Stamp Duty:€3,800
- Selling Type:By Private Treaty
- BER No:106224892
About this property
Highlights
- Interested in this property? Sign up for mySherryFitz to arrange your viewing, see current offers or make your own offer. Register now at SherryFitz.i
- 3/4 Bed Semi Detached House
- Landscaped gardens with patio area
- Close to N4
- Close to General Hospital
Description
Located in the highly desirable College Vale estate, this beautifully maintained three/four-bedroom semi-detached home in a peaceful cul-de-sac setting. Just minutes from Mullingar town centre, the Regional Hospital, St. Finian’s School, creche/preschool nearby and with convenient access to the N4 motorway. Presented in showhouse condition throughout, the home boasts a newly refurbished interior with contemporary finishes, open-plan living spaces, and a thoughtfully landscaped rear garden complete with composite decking, mature shrubbery, and a detached powered external office. The ground floor features a welcoming entrance hall with tiled flooring leading to the spacious living room with newly refurbished solid wood flooring, inset solid fuel stove, a fitted window seat with built-in storage, and double doors that open into the adjoining dining area. The open-plan kitchen and dining area is bright, featuring tiled and refurbished solid wood flooring. The fully fitted kitchen includes ample cabinetry, granite counters, a tile backsplash, and upgraded composite French doors that lead to the rear garden. A separate utility room is plumbed for washer and dryer and fitted with storage units. A playroom, which can also serve as a home office, study or ground floor bedroom. Upstairs, the landing is carpeted and provides access to the three bedrooms. The primary bedroom comes with fitted wardrobes and a beautifully updated ensuite bathroom. The second and third bedrooms also include fitted wardrobes and are finished in carpeting. The main bathroom is fully tiled and includes a WC, wash hand basin, and bath with electric shower. The rear garden has been landscaped to include composite decking and raised sleeper beds. A detached office to the rear is wired for electricity. Early viewing is highly recommended to fully appreciate all this exceptional home has to offer. Accommodation Entrance Hall 2.05m x 2.06m (6'9" x 6'9"): Tiled floor, coving, spotlights. Living Room 4.89m x 4.67m (16'1" x 15'4"): Solid wood floor, coving, spotlights, inset solid fuel stove, window seat with storage, double doors to dining, fitted storage, TV point, wall panelling. Kitchen/Dining 3.55m x 8.78m (11'8" x 28'10"): Solid wood floor, coving, spotlights, open flights, tiled floor in kitchen, granite counters fully fitted kitchen with tile backsplash, open plan area, storage closet. Utility Room 1.77m x 1.58m (5'10" x 5'2"): Tiled floor, coving, spotlights, fitted storage units, plumbed for washer & drier. Playroom/Bedroom Four 2.77m x 3.50m (9'1" x 11'6"): Solid wood floor, coving, spotlights. Landing 2.12m x 3.71m (6'11" x 12'2"): Carpet, coving, styra to attic, hot press. Bathroom 2.06m x 2.08m (6'9" x 6'10"): Tiled floor, wall tile, WC, wash hand basin, tiled bath with electric shower. Bedroom One 3.61m x 3.15m (11'10" x 10'4"): Carpet, fitted wardrobes. Bedroom Two 3.24m x 4.13m (10'8" x 13'7"): Carpet, fitted wardrobe, ensuite. Ensuite 0.92m x 2.43m (3' x 8'): Tiled floor, WC, wash hand basin, tiled electric shower, heated towel rack, spotlights. Bedroom Three 2.53m x 2.47m (8'4" x 8'1"): Carpet, fitted wardrobe. External Office 5.06m x 3.02m (16'7" x 9'11"): Wired for electrics. Special Features & Services • OFCH • Dual zone heating controls • Roman blinds fitted throughout • Solid fuel stove & mantle place fitted 2022 • Spotlights & coving fitted downstairs • Newly refurbished solid wood flooring 2024 • Fitted units added in utility • Landscaped gardens with patio area • Composite decking in rear garden • Raised sleeper beds in rear garden • Mature shrubbery • Layout altered for open plan living • Upgraded master bathroom & ensuite • B3 Rated • Upgraded composite front door • Upgraded french doors in dining area • Added insulation in attic, walls & flooring • Attic partly floored for storage • Styra added for attic access • Wall panelling added in living room • Short drive to town centre • Cobble lock driveway • Prime location • Adjacent to Step by Step creche and Montessori • Facing a large green area • Close to St Finians school • Close to General Hospital • Close to N4 • Family estate • Walking distance of Mullingar town • Ample parking • Quiet cul de sac Included • Blinds • Integrated dishwasher • Free standing fridge BER BER B3, BER No. 106224892
The local area
The local area
Sold properties in this area
Stay informed with market trends
Local schools and transport

Learn more about what this area has to offer.
School Name | Distance | Pupils | |||
|---|---|---|---|---|---|
| School Name | Gaelscoil An Mhuilinn | Distance | 1.5km | Pupils | 183 |
| School Name | Gaelscoil An Choillín | Distance | 1.6km | Pupils | 145 |
| School Name | Mullingar Educate Together National School | Distance | 1.7km | Pupils | 379 |
School Name | Distance | Pupils | |||
|---|---|---|---|---|---|
| School Name | St Brigid's Special School | Distance | 1.8km | Pupils | 86 |
| School Name | Presentation Senior School | Distance | 1.8km | Pupils | 307 |
| School Name | Presentation Junior School | Distance | 1.9km | Pupils | 284 |
| School Name | St. Marys Primary School | Distance | 1.9km | Pupils | 426 |
| School Name | Saplings Special School | Distance | 2.3km | Pupils | 36 |
| School Name | All Saints National School Mullingar | Distance | 2.3km | Pupils | 87 |
| School Name | Bellview National School | Distance | 2.6km | Pupils | 464 |
School Name | Distance | Pupils | |||
|---|---|---|---|---|---|
| School Name | St. Finian's College | Distance | 460m | Pupils | 877 |
| School Name | Loreto College | Distance | 1.6km | Pupils | 839 |
| School Name | Colaiste Mhuire, | Distance | 1.8km | Pupils | 835 |
School Name | Distance | Pupils | |||
|---|---|---|---|---|---|
| School Name | Mullingar Community College | Distance | 2.6km | Pupils | 375 |
| School Name | Wilson's Hospital School | Distance | 8.7km | Pupils | 430 |
| School Name | St Joseph's Secondary School | Distance | 14.7km | Pupils | 1125 |
| School Name | Columba College | Distance | 14.9km | Pupils | 297 |
| School Name | Castlepollard Community College | Distance | 15.3km | Pupils | 334 |
| School Name | Mercy Secondary School | Distance | 21.1km | Pupils | 720 |
| School Name | Mercy Secondary School | Distance | 26.8km | Pupils | 760 |
Type | Distance | Stop | Route | Destination | Provider | ||||||
|---|---|---|---|---|---|---|---|---|---|---|---|
| Type | Bus | Distance | 600m | Stop | Ballyglass | Route | 816 | Destination | Longford | Provider | Tfi Local Link Longford Westmeath Roscommon |
| Type | Bus | Distance | 600m | Stop | Ballyglass | Route | 816 | Destination | Mullingar | Provider | Tfi Local Link Longford Westmeath Roscommon |
| Type | Bus | Distance | 980m | Stop | Saint Mary's Hospital | Route | 23 | Destination | Sligo | Provider | Bus Éireann |
Type | Distance | Stop | Route | Destination | Provider | ||||||
|---|---|---|---|---|---|---|---|---|---|---|---|
| Type | Bus | Distance | 980m | Stop | Saint Mary's Hospital | Route | 818 | Destination | Castlepollard | Provider | Tfi Local Link Longford Westmeath Roscommon |
| Type | Bus | Distance | 980m | Stop | Saint Mary's Hospital | Route | 70 | Destination | Mullingar | Provider | Bus Éireann |
| Type | Bus | Distance | 980m | Stop | Saint Mary's Hospital | Route | 447 | Destination | Mullingar | Provider | Bus Éireann |
| Type | Bus | Distance | 980m | Stop | Saint Mary's Hospital | Route | 23 | Destination | Dublin | Provider | Bus Éireann |
| Type | Bus | Distance | 980m | Stop | Saint Mary's Hospital | Route | 818 | Destination | Mullingar | Provider | Tfi Local Link Longford Westmeath Roscommon |
| Type | Bus | Distance | 980m | Stop | Saint Mary's Hospital | Route | 447 | Destination | Mullingar | Provider | Bus Éireann |
| Type | Bus | Distance | 1.1km | Stop | Sherwood Park | Route | 818 | Destination | Mullingar | Provider | Tfi Local Link Longford Westmeath Roscommon |
Your Mortgage and Insurance Tools
Check off the steps to purchase your new home
Use our Buying Checklist to guide you through the whole home-buying journey.
Budget calculator
Calculate how much you can borrow and what you'll need to save
BER Details
BER No: 106224892
Statistics
- 11/11/2025Entered
- 304Property Views
Similar properties
€345,000
220 Greenpark Meadows, Mullingar, Co. Westmeath, N91X6T45 Bed · 3 Bath · Detached€345,000
68 Ardleigh Vale, Mullingar, Mullingar, Co. Westmeath, N91T2P74 Bed · 3 Bath · Semi-D€349,000
142 Greenpark Meadows, Mullingar, Co. Westmeath, N91PK7C5 Bed · 3 Bath · Semi-D€350,000
12 Newbrook Grove, Mullingar, Mullingar, Co. Westmeath, N91E9V44 Bed · 3 Bath · Semi-D
€360,000
96 Belvedere Hills, Mullingar, Mullingar, Co. Westmeath, N91R7R24 Bed · 3 Bath · Semi-D€395,000
4 The Close, Lakepoint Park, Mullingar, Co. Westmeath, N91K3E84 Bed · 3 Bath · Semi-D€395,000
28 Carra Vale, Mullingar, Co. Westmeath, N91A0H64 Bed · 3 Bath · Detached€410,000
Auburn Road, Mullingar, Co. Westmeath, Mullingar, Co. Westmeath, N91X9E54 Bed · 2 Bath · Semi-D€450,000
The Oak, Greville Park, Greville Park , Mullingar, Co. Westmeath4 Bed · 4 Bath · Semi-D€455,000
Ennell, Ballinderry Gardens, Ballinderry Gardens, Mullingar, Co. Westmeath4 Bed · 3 Bath · End of Terrace€455,000
Ennell, Ballinderry Gardens, Ballinderry Gardens, Mullingar, Co. Westmeath4 Bed · 3 Bath · End of Terrace€480,000
Type C, Ardmore Hills, Ardmore Hills, Ardmore Road, Mullingar, Co. Westmeath4 Bed · 2 Bath · Semi-D
Daft ID: 16343884

