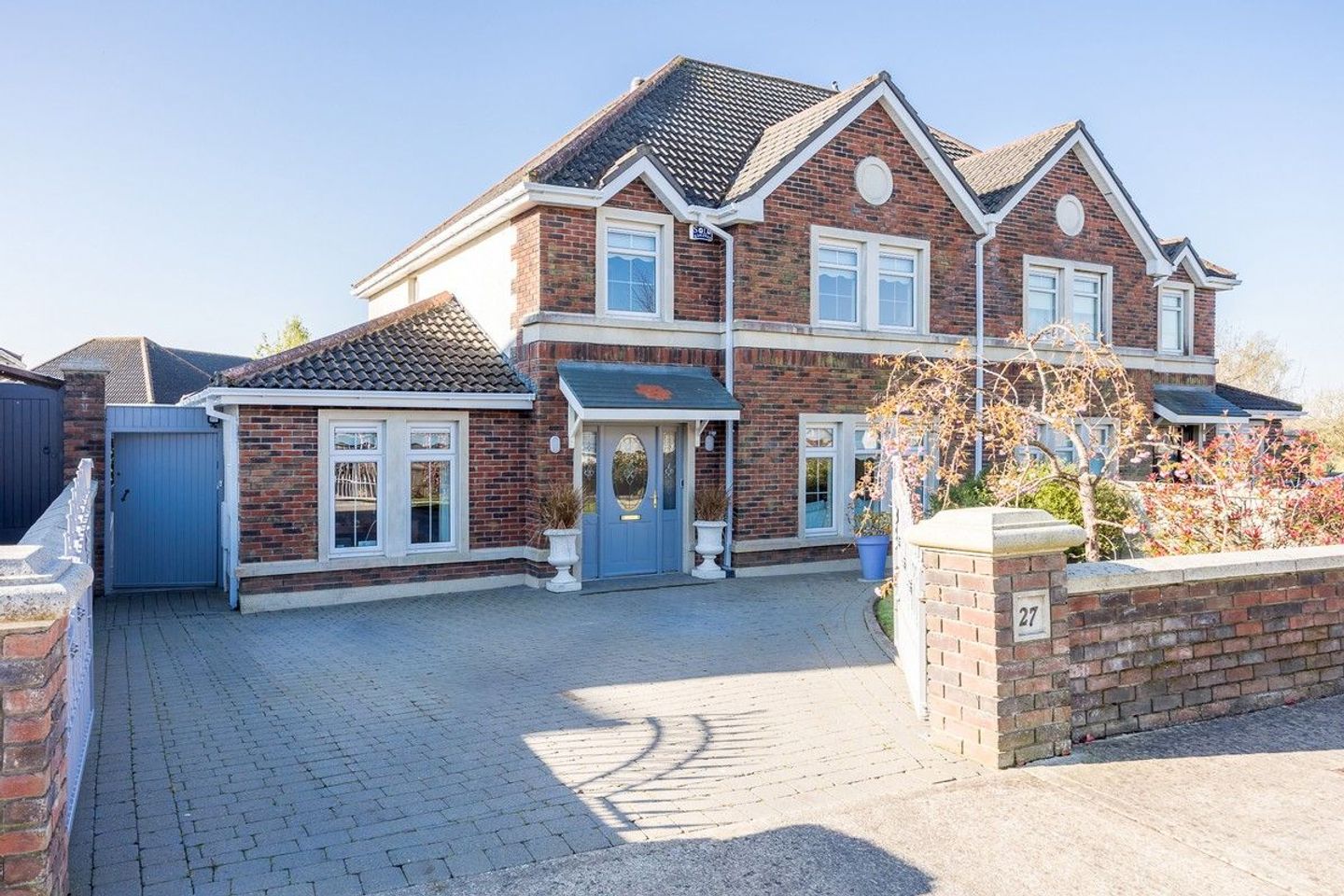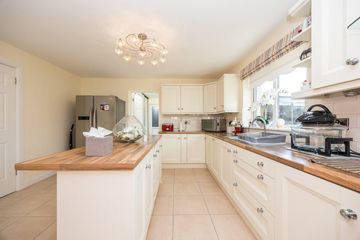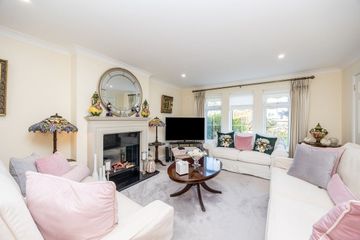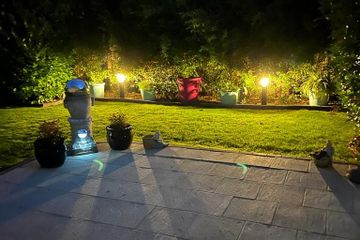




27 Cedar Road, Archerstown Wood, Ashbourne, Co. Meath, A84FD82
€565,000
- Price per m²:€3,599
- Estimated Stamp Duty:€5,650
- Selling Type:By Private Treaty
- BER No:107583692
- Energy Performance:142.23 kWh/m2/yr
About this property
Description
This beautifully presented four bedroom / two reception family home comes to the market in the highly sought-after development of Archerstown Wood. As you walk through the front door into the unusually spacious and welcoming entrance hall, you will instantly fall for the charm and character that this substantial semi-detached property has to offer. The property, which has been lovingly upgraded and maintained by the current owners was built in c. 2007 and boasts a B3 energy rating. Seldom to properties in such immaculate condition with so many lovely features come to the market. At the front of the property, on either side of the entrance hall are the two reception rooms; both offering great space and natural light. One reception acts as the formal sitting room and features a stunning contemporary electric fire, giving a lovely warming focal point to the room. The other reception is currently used as a study, however would also be ideal as a TV room, playroom or even a fifth downstairs bedroom. To the rear of the house is the kitchen, which incorporates a dining area and casual living / TV area overlooking the garden. Prepare to be further wowed by the extra-large utility room; an extremely useful space for laundry and storage with a fitted storage solution. There is also a downstairs WC. Upstairs there are four good sized double bedrooms all with fitted wardrobes. The master bedroom is ensuite and there is also a main bathroom. Both bathrooms benefit from underfloor heating. The landing area is very spacious with a large hotpress and access to the attic. This property really does tick all the boxes for a purchaser, particularly for a busy or growing family. There is great space throughout and the location will be appealing; you are only a short walk into Ashbourne Village / Town Centre and schools & other amenities are all close-by. Archerstown Wood is located on the outskirts of Ashbourne Town Centre within walking distance to an abundance of local shops, restaurants, pubs, gyms and sporting facilities. Ashbourne is home to a number of good Primary Schools and two Secondary schools. There are well established and thriving sports clubs to include GAA, Soccer, Rugby, Golf, Cricket & Tennis Clubs. For entertainment there is a cinema and new bowling / leisure centre. Ashbourne is home to a number of large supermarkets to include Dunnes Stores, Supervalu, Lidl, Aldi & Tesco, as well as smaller independent shops and boutiques. There are regular commuter bus services to Dublin City Centre operated by Bus Eireann and Ashbourne Connect. There are also regular buses to Blanchardstown and Swords. The M2 motorway is easily accessible for nationwide routes and the Airport is a c. 20-minute drive. To arrange a viewing contact DNG Tormey Lee on 01 835 7089. Accommodation: - Downstairs: Entrance hall (2.57 x 4.30) – Beautiful wall panelling, carpet, alarm control, ceiling coving, recessed spotlighting. Guest WC (1.40 x 1.50) – Fully tiled walls, tiled floor, WC, wash basin, extractor fan, heated towel. Kitchen / Dining room (3.98 x 6.80) – Fitted cream units, under cabinet lighting, centre island, subway style wall tiling, stainless steel sink & drainer with swan neck mixer tap, tiled floor, ceiling light over island + recessed ceiling spotlighting, window overlooking garden, double doors leading to garden, double doors leading to sitting room, extractor hood, integrated hob & oven, integrated dishwasher, American style fridge / freezer included in sale. Utility room (2.21 x 3.02) – An extra-large utility room with a super fitted storage solution with sliding doors, ideal for coats, shoes and extra storage space. Door leading to completely covered side alley / shelter, fitted units, worktops, additional stainless-steel sink & drainer, window overlooking garden, tiled floor, further alarm control point. Covered side shelter (outside) – A fantastic covered side alley / shelter, ideal for storage. Reception 1 / Sitting room (4.2 x 5.42) – A beautiful cosy room boasting a feature contemporary electric fire with lovely granite mantel piece & marble hearth, carpet, windows to the front of the property, ceiling coving, recessed spotlighting, double doors leading to dining area in kitchen. Reception 2 (3.02 x 5.3) – A further reception / sitting room currently used as a study. With carpet, window overlooking front of property, recessed spotlighting, radiator with cover. Stairway – Carpeted stairway leading to first floor. Upstairs: Landing – A spacious and bright carpeted landing area with window and hotpress. There is also access to the attic with a pull down Stira stair. The attic is floored for storage only. Master bedroom (3.65 x 3.78) – Carpet, fitted wardrobes, two windows overlooking front of property, ceiling light, Climote heating control. Ensuite (1.75 x 1.70) – WC, basin with fitted vanity unit, shower unit with mains shower, fully tiled walls, tiled floor, extractor fan, recessed spotlighting, heated towel rail. Bedroom 2 (3.07 x 3.77) – Carpet, fitted wardrobes, window overlooking rear of property, ceiling light. Bedroom 3 (2.68 x 3.58) – Carpet, fitted wardrobes, two windows overlooking rear of property, ceiling light. Bedroom 4 (2.15 x 2.98) – Carpet, fitted wardrobes, window overlooking front of property, ceiling light, fitted shelves. Main bathroom (2.75 x 1.75) – WC, basin with fitted vanity unit, bath with electric Triton T90 shower, fully tiled walls, tiled floor, recessed spotlighting, extractor fan, heated towel rail. Summary of 27 Cedar Road: – Semi-detached house B3 energy rating Built in 2007 157.17m2 Pyrite remediated – Green Cert available on request Beautifully landscaped South facing garden Very private to rear of property Water softener Zoned Climote heating Underfloor heating in upstairs bathrooms Outdoor plug sockets 4 spacious double bedrooms Covered side entrance / shelter Fantastic fitted storage solution in utility room 2 reception rooms + kitchen / dining room Stunning contemporary feature electric fire in sitting room Under cabinet lighting 2 fully tiled bathrooms + downstairs WC Beautiful kitchen units with matching island Fitted wardrobes in all bedrooms Attic floored for storage only Naturally bright accommodation throughout Immaculately presented throughout Off street parking for 2 Gated cobblelock driveway Highly sought-after location
The local area
The local area
Sold properties in this area
Stay informed with market trends
Local schools and transport
Learn more about what this area has to offer.
School Name | Distance | Pupils | |||
|---|---|---|---|---|---|
| School Name | Gaelscoil Na Cille | Distance | 1.0km | Pupils | 227 |
| School Name | St Declan's National School Ashbourne | Distance | 1.2km | Pupils | 647 |
| School Name | Gaelscoil Na Mí | Distance | 1.4km | Pupils | 283 |
School Name | Distance | Pupils | |||
|---|---|---|---|---|---|
| School Name | Ashbourne Community National School | Distance | 1.5km | Pupils | 303 |
| School Name | Ashbourne Educate Together National School | Distance | 1.8km | Pupils | 410 |
| School Name | St Paul's National School Ratoath | Distance | 4.4km | Pupils | 576 |
| School Name | St Andrew's Curragha | Distance | 4.4km | Pupils | 112 |
| School Name | Oldtown National School | Distance | 4.8km | Pupils | 62 |
| School Name | Ratoath Senior National School | Distance | 5.2km | Pupils | 360 |
| School Name | Ratoath Junior National School | Distance | 5.2km | Pupils | 244 |
School Name | Distance | Pupils | |||
|---|---|---|---|---|---|
| School Name | Ashbourne Community School | Distance | 1.1km | Pupils | 1111 |
| School Name | De Lacy College | Distance | 1.1km | Pupils | 913 |
| School Name | Ratoath College | Distance | 4.8km | Pupils | 1112 |
School Name | Distance | Pupils | |||
|---|---|---|---|---|---|
| School Name | Coláiste Rioga | Distance | 9.8km | Pupils | 193 |
| School Name | Community College Dunshaughlin | Distance | 10.5km | Pupils | 1135 |
| School Name | Le Chéile Secondary School | Distance | 11.1km | Pupils | 959 |
| School Name | Loreto College Swords | Distance | 11.6km | Pupils | 632 |
| School Name | St. Peter's College | Distance | 11.8km | Pupils | 1227 |
| School Name | Swords Community College | Distance | 12.2km | Pupils | 930 |
| School Name | St. Finian's Community College | Distance | 12.2km | Pupils | 661 |
Type | Distance | Stop | Route | Destination | Provider | ||||||
|---|---|---|---|---|---|---|---|---|---|---|---|
| Type | Bus | Distance | 600m | Stop | Ashbourne | Route | 197 | Destination | Swords | Provider | Go-ahead Ireland |
| Type | Bus | Distance | 600m | Stop | Ashbourne | Route | 109a | Destination | Dublin | Provider | Bus Éireann |
| Type | Bus | Distance | 600m | Stop | Ashbourne | Route | 103x | Destination | St. Stephen's Green | Provider | Bus Éireann |
Type | Distance | Stop | Route | Destination | Provider | ||||||
|---|---|---|---|---|---|---|---|---|---|---|---|
| Type | Bus | Distance | 600m | Stop | Ashbourne | Route | 103x | Destination | U C D Belfield | Provider | Bus Éireann |
| Type | Bus | Distance | 600m | Stop | Ashbourne | Route | 109a | Destination | Dublin Airport | Provider | Bus Éireann |
| Type | Bus | Distance | 600m | Stop | Ashbourne | Route | 105 | Destination | Parkway Station | Provider | Bus Éireann |
| Type | Bus | Distance | 600m | Stop | Ashbourne | Route | 103 | Destination | Dublin | Provider | Bus Éireann |
| Type | Bus | Distance | 600m | Stop | Ashbourne | Route | 195 | Destination | Ashbourne | Provider | Tfi Local Link Louth Meath Fingal |
| Type | Bus | Distance | 620m | Stop | Ashbourne | Route | 103x | Destination | Duleek | Provider | Bus Éireann |
| Type | Bus | Distance | 620m | Stop | Ashbourne | Route | 109a | Destination | Trim | Provider | Bus Éireann |
Your Mortgage and Insurance Tools
Check off the steps to purchase your new home
Use our Buying Checklist to guide you through the whole home-buying journey.
Budget calculator
Calculate how much you can borrow and what you'll need to save
BER Details
BER No: 107583692
Energy Performance Indicator: 142.23 kWh/m2/yr
Statistics
- 29/07/2025Entered
- 18,346Property Views
Similar properties
€520,000
24 The Briars, Baltrasna, Ashbourne, Co. Meath, A84H5644 Bed · 3 Bath · Semi-D€535,000
Type A, Coach Ashbourne, Coach Ashbourne, Dublin Road, Ashbourne, Ashbourne, Co. Meath4 Bed · 3 Bath · Semi-D€535,000
10 Maple Avenue, Archerstown Wood, Ashbourne, Co. Meath, A84DF704 Bed · 3 Bath · Detached€595,000
131 Racehill Crescent, Ashbourne, Co Meath, A84H2654 Bed · 3 Bath · Detached
€599,000
House Type D, Egland Park, Egland Park, Castle Street, Ashbourne A84YE82, Ashbourne, Co. Meath4 Bed · 4 Bath · End of Terrace€625,000
116 Deerpark, Ashbourne, Co. Meath, A84FY744 Bed · 4 Bath · Detached€625,000
64 Deerpark, Ashbourne, Co. Meath, A84VA004 Bed · 3 Bath · Detached€635,000
157 The Vale, Alderbrook, Ashbourne, Co. Meath, A84X9604 Bed · 4 Bath · Detached€650,000
11 Rath Lodge, Ashbourne, Ashbourne, Co. Meath, A84AD984 Bed · 3 Bath · Detached€685,000
51 Tudor Grove, Ashbourne, A84WF346 Bed · 3 Bath · Detached€695,000
15 White Ash Park, Ashbourne, Ashbourne, Co. Meath, A84XF775 Bed · 3 Bath · Detached€720,000
13 Wafre Lodge (with attic conversion of c. 35m2), Ashbourne, Co. Meath, A84TR924 Bed · 3 Bath · Detached
Daft ID: 16092955
