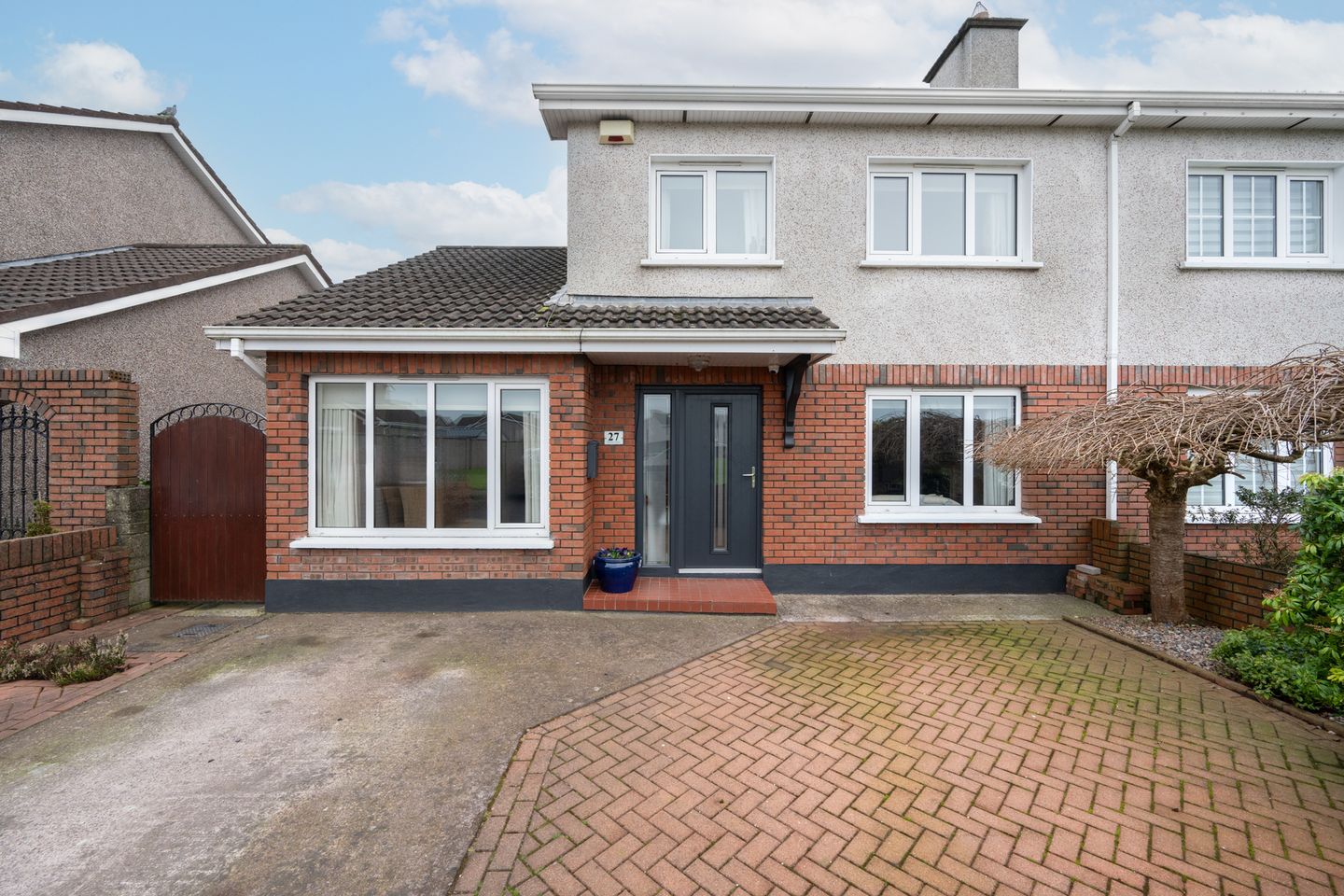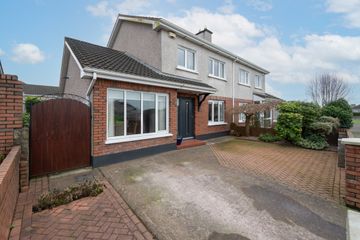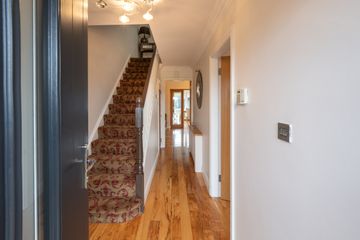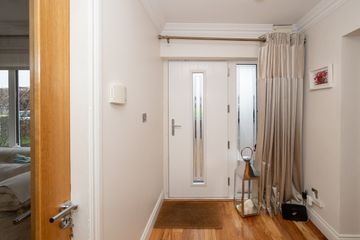


+39

43
27 Kinvara Avenue, Ballyvolane, Ballyvolane, Co. Cork, T23Y9X3
€355,000
SALE AGREED3 Bed
2 Bath
129 m²
Semi-D
Description
- Sale Type: For Sale by Private Treaty
- Overall Floor Area: 129 m²
Exceptional 3 bedroom semi detached property with extended Kitchen Dining area to the side and also features extension to rear providing extra accommodation Sunroom leading to paved patio area and garden.
Kinvara is a most sought after location being within commuting distance to all conveniences including schools, church, Lidl and Ballyvolane Shopping Centre
Number 27 is maintained to an excellent standard and may be described as being in showhouse condition.
Excellent quality design and workmanship are featured throughout the property which has most generous living accommodation and really must be seen to be appreciated.
We will be delighted to arrange viewings by appointment.
Accommodation comprises:
Entrance Hallway.
Composite front door leading to entrance hallway with solid wood Flooring.
Glass inset doors to living room and kitchen gives lots of natural light throughout.
Living Room; 15'3 x 11'6
Lovely bright room.
Solid wood flooring. Ornate fireplace with fire inset.
Cornicing completes.
Kitchen/Dining Room: 28' x 8'
Solid Cherrywood Kitchen units with black worktop. Tiled splashback and tiled floor. Built in electric oven and gas hob. Breakfast Bar.
Recessed lighting in Kitchen area and Floor recessed lights on the floor leading to dining area.
Dining Area has solid wood flooring.
Access from kitchen to 2nd living room and sunroom.
2nd Living Room:18' x 10'9
Solid wood flooring
Cast Iron Fireplace.
Double doors leading to Sunroom: 14'3 x 12'
Solid wood Floor, Velux ceiling windows. Recessed Lighting.
French doors leading to Patio area and garden.
Hall stairs and landing are carpeted.
First Floor
Master Bedroom: 12' x 11'6
Built in Slide Robes
Built in double 3 drawer unit
Solid Timber Floor
Ensuite off, fully tiled. Electric Shower
Bedroom 2: 10'3 x 9'3
Timber style floor
Built in shelving and drawer units.
Built in Slide Robes
Bedroom 3: 8'9 x 7'2
Built in Robes
Timber style flooring.
Bathroom
Tiled walls and floor
Shower corner unit with power shower
Outside:
Cobble lock driveway to front.
Walled in front garden
Side entrance to private rear garden with paved patio and paved seating area
Patio area to rear
Garden Shed wired for electric
Disclaimer: - Note the above particulars are confidential and are given on the strict understanding that all negotiations shall be conducted through this firm. Every care has been taken in their preparation, but we do not hold ourselves responsible for any inaccuracies. All reasonable offers will be submitted to the owners for consideration

Can you buy this property?
Use our calculator to find out your budget including how much you can borrow and how much you need to save
Property Features
- Location is excellent with easy access to all conveniences including Schools
- Modern House in excellent condition throughout
- Composite Front Door, PVC Windows
- Beech Solid wood floors throughout the ground floor
- Hall stairs and landing are carpeted
- Very good quality timber style flooring in Bedrooms, master bedroom is solid wood
- Outside Tap
- Off Street Parking
- Side Entrance
- Regular Bus Service
Map
Map
Local AreaNEW

Learn more about what this area has to offer.
School Name | Distance | Pupils | |||
|---|---|---|---|---|---|
| School Name | Scoil Oilibhéir | Distance | 400m | Pupils | 500 |
| School Name | S N Mharcuis B | Distance | 1.5km | Pupils | 98 |
| School Name | Gaelscoil Peig Sayers | Distance | 1.6km | Pupils | 288 |
School Name | Distance | Pupils | |||
|---|---|---|---|---|---|
| School Name | St Brendan's Girls National School | Distance | 1.6km | Pupils | 104 |
| School Name | St Patrick's Girls National School | Distance | 1.9km | Pupils | 135 |
| School Name | St Patrick's Boys' School | Distance | 2.0km | Pupils | 183 |
| School Name | St Patricks Infants School | Distance | 2.0km | Pupils | 103 |
| School Name | Scoil Aiséirí Chríost Farranree | Distance | 2.0km | Pupils | 271 |
| School Name | Scoil Íosagáin Farranree | Distance | 2.1km | Pupils | 300 |
| School Name | Scoil Mhuire Fatima Boys Senior | Distance | 2.3km | Pupils | 161 |
School Name | Distance | Pupils | |||
|---|---|---|---|---|---|
| School Name | St. Aidan's Community College | Distance | 370m | Pupils | 381 |
| School Name | St Patricks College | Distance | 1.9km | Pupils | 212 |
| School Name | Mayfield Community School | Distance | 1.9km | Pupils | 315 |
School Name | Distance | Pupils | |||
|---|---|---|---|---|---|
| School Name | Nano Nagle College | Distance | 2.1km | Pupils | 127 |
| School Name | Gaelcholáiste Mhuire | Distance | 2.1km | Pupils | 667 |
| School Name | North Monastery Secondary School | Distance | 2.2km | Pupils | 267 |
| School Name | St Vincent's Secondary School | Distance | 2.3km | Pupils | 237 |
| School Name | Christian Brothers College | Distance | 2.3km | Pupils | 908 |
| School Name | St. Angela's College | Distance | 2.5km | Pupils | 607 |
| School Name | Scoil Mhuire | Distance | 2.5km | Pupils | 438 |
Type | Distance | Stop | Route | Destination | Provider | ||||||
|---|---|---|---|---|---|---|---|---|---|---|---|
| Type | Bus | Distance | 110m | Stop | Upper Kinvara Road | Route | 207 | Destination | Ballyvolane | Provider | Bus Éireann |
| Type | Bus | Distance | 430m | Stop | Dublin Hill | Route | 207 | Destination | Ballyvolane | Provider | Bus Éireann |
| Type | Bus | Distance | 430m | Stop | Dublin Hill | Route | 248 | Destination | Cork | Provider | Bus Éireann |
Type | Distance | Stop | Route | Destination | Provider | ||||||
|---|---|---|---|---|---|---|---|---|---|---|---|
| Type | Bus | Distance | 430m | Stop | Brookwood | Route | 207 | Destination | Ballyvolane | Provider | Bus Éireann |
| Type | Bus | Distance | 550m | Stop | Glenthorn Drive | Route | 207 | Destination | Ballyvolane | Provider | Bus Éireann |
| Type | Bus | Distance | 550m | Stop | Glenthorn Drive | Route | 207a | Destination | Glenthorn | Provider | Bus Éireann |
| Type | Bus | Distance | 550m | Stop | Glenheights Square | Route | 207a | Destination | Merchants Quay | Provider | Bus Éireann |
| Type | Bus | Distance | 550m | Stop | Glenheights Square | Route | 207a | Destination | Glenthorn | Provider | Bus Éireann |
| Type | Bus | Distance | 560m | Stop | Glenthorn Drive | Route | 207a | Destination | Merchants Quay | Provider | Bus Éireann |
| Type | Bus | Distance | 590m | Stop | Glenheights Square | Route | 207 | Destination | Ballyvolane | Provider | Bus Éireann |
Property Facilities
- Parking
- Gas Fired Central Heating
- Alarm
- Wired for Cable Television
BER Details

BER No: 102710076
Statistics
09/02/2024
Entered/Renewed
6,495
Property Views
Check off the steps to purchase your new home
Use our Buying Checklist to guide you through the whole home-buying journey.

Similar properties
€325,000
Ballincrokig, Dublin Pike, Co. Cork, T23KA403 Bed · 1 Bath · Detached€325,000
63 Crawford Woods, Church Hill, Glanmire, Co. Cork, T45HC613 Bed · 3 Bath · Semi-D€335,000
Ballincrokig, Dublin Pike, White's Cross, Co. Cork, T23D6883 Bed · 2 Bath · Detached€340,000
Apartment 2, 1 Rosefield Terrace, Cork City, Co. Cork, T12DH794 Bed · 3 Bath · End of Terrace
€345,000
Grenada, 3 Saint Christopher's Drive, Montenotte, Cork City, Co. Cork, T23A9TP3 Bed · 1 Bath · Semi-D€360,000
Copley Place, Copley Street, Cork City, Co. Cork, T12HK373 Bed · 3 Bath · Terrace€365,000
2 The Crescent, Saint Lukes, St. Lukes, Co. Cork, T23Y9A23 Bed · 1 Bath · Terrace€370,000
44 Springfort, Montenotte, Montenotte, Co. Cork, T23NY6A3 Bed · 2 Bath · Semi-D€375,000
Janeville, Old Youghal Road, Mayfield, Co. Cork, T23E2X83 Bed · 3 Bath · Detached€375,000
13 The Mews, Ard Na Laoi, Montenotte, Co. Cork, T23V1N83 Bed · 2 Bath · End of Terrace€385,000
58 Ashmount, Silversprings, Tivoli, Co. Cork, T23NW894 Bed · 3 Bath · Semi-D€395,000
Rowan Court, 5 Boherboy Road, Mayfield, Silversprings, Co. Cork, T23F8Y74 Bed · 2 Bath · Bungalow
Daft ID: 118983159
Contact Agent

Peter Skuse
SALE AGREEDThinking of selling?
Ask your agent for an Advantage Ad
- • Top of Search Results with Bigger Photos
- • More Buyers
- • Best Price

Home Insurance
Quick quote estimator
