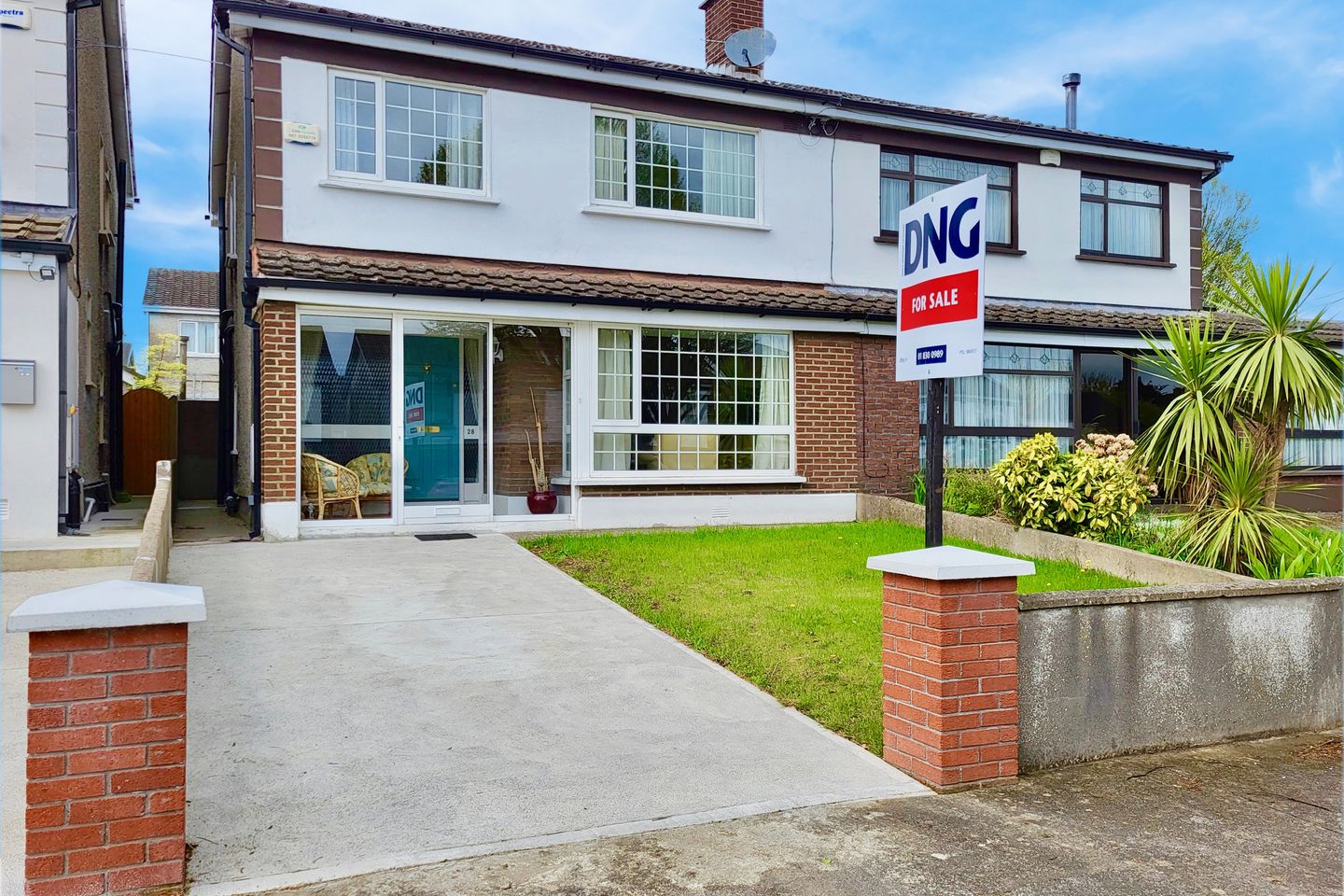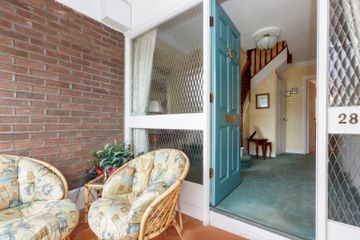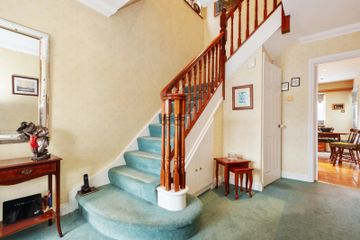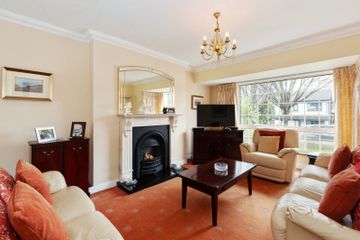


+13

17
28 Cremore Lawn, Glasnevin, Dublin 11, D11P6K5
€625,000
4 Bed
3 Bath
126 m²
Semi-D
Description
- Sale Type: For Sale by Private Treaty
- Overall Floor Area: 126 m²
Proudly introduced by DNG, 28 Cremore Lawn is a wonderful four bedroom family home with west facing rear garden. Situated in a peaceful cul de sac, this well proportioned residence has much to offer including bright spacious accommodation and a sunny rear garden.
Accommodation briefly comprises; porch, entrance hallway, two large reception rooms, generous kitchen/dining room and downstairs wc, Upstairs there are four well proportioned double bedrooms (one ensuite) all of which are quite generous in size and a family bathroom to complete the accommodation.
The location is excellent with a selection of good schools and colleges nearby including St. Aidan's CBS, St. Kevin's, St. Bridget's N.S, Holy Faith, Scoil Chaitriona and of course DCU. Local sport facilities include Glasnevin Lawn Tennis Club, Tolka Rovers & Na Fianna GAA. Albert College Park, Griffith Park and the National Botanic Gardens are ideal for leisurely walks.
Located in an area that is serviced by regular bus services to and from the city centre with a host of shops and restaurants all within walking distance. Dublin International Airport and the M50 Motorway are both within easy reach. Both Glasnevin and Drumcondra villages are within walking distance.
Contact agent Michelle Keeley MIPAV MMCEPI DNG Phibsboro for viewing details 018300989
Porch 1.91 x 2.65. Entering through the sliding doors, the inviting porch is large enough to embrace a seated area and give an idea of the fine proportions throughout this wonderful home.
Hallway: 4.29 x 3.18. The grandeur hallway offers features such as curved staircase handrail, ceiling rose, ceiling coving and understairs storage.
Living/Dining Room: 9.43 x 3.87. This extra large room provides a bright dual aspect and incorporates a feature marble fireplace with gas inset, ceiling coving, large window to the front and full length sliding glass doors to the rear that provides access to the sunny garden.
Kitchen / Breakfast Room 4.32 x 3.18. Enjoying ample fitted wall and floor shaker style units, the kitchen and dining area makes for an excellent space and offers tiled flooring, integrated double oven and seperate access to the rear garden.
Understairs WC: The convenient understairs bathroom provides WC and wash hand basin.
Stairs & Landing: 1.77 x 3.35. The staircase is a striking feature upon entering the hallway. The split level and feature handrail lead to the landing and upper level accommodation. The landing also provides pull down stairs to access the attic.
Bedroom 1: 4.18 x 3.45. This generous double bedroom provides ample fitted storage and vanity area. This bright room also benefits from an ensuite and a front aspect.
Ensuite Bathroom: 1.57 x 1.27. The fully tiled ensuite offers the convenience of wc, wash hand basin, shower and heated towel rail.
Bedroom 2: 3.51 x 3.45. The second double bedroom provides fitted wardrobe storage, drawers and vanity area along with timber style flooring and overlooks the rear garden.
Bedroom 3: 3.26 x 3.18. Positioned to the front, the third double bedroom includes original timber flooring and fully fitted wardrobes and drawers
Bedroom 4: 2.30 x 3.20. Bedroom four is also a bright double room and over looks the rear garden.
Family Bathroom: 2.04 x 2.23. The fully tiled family bathroom provides wc, wash hand basin, corner bath plus electric shower insert for added convenience.
Gardens: To the front of this wonderful home there is off street parking for two cars, and the rear garden benefits from a lovely sunny westerly aspect.

Can you buy this property?
Use our calculator to find out your budget including how much you can borrow and how much you need to save
Property Features
- Wonderful family home
- Four bedrooms/three bathrooms
- Very well proportioned
- Excellent location
- Oil heating
- Double glazed
- West facing family sized garden
- Close to selection of good schools and amenities
- Excellent transport links
Map
Map
Local AreaNEW

Learn more about what this area has to offer.
School Name | Distance | Pupils | |||
|---|---|---|---|---|---|
| School Name | St Brigids Convent | Distance | 280m | Pupils | 458 |
| School Name | Glasnevin Educate Together National School | Distance | 740m | Pupils | 393 |
| School Name | Scoil Chiarain Special School | Distance | 810m | Pupils | 139 |
School Name | Distance | Pupils | |||
|---|---|---|---|---|---|
| School Name | Sacred Heart Boys National School | Distance | 840m | Pupils | 430 |
| School Name | St Michaels Hse Spec Sc | Distance | 910m | Pupils | 53 |
| School Name | North Dublin National School Project | Distance | 910m | Pupils | 223 |
| School Name | Glasnevin National School | Distance | 970m | Pupils | 83 |
| School Name | St. Vincent's Primary School | Distance | 1.1km | Pupils | 249 |
| School Name | Mother Of Divine Grace Ballygall | Distance | 1.1km | Pupils | 478 |
| School Name | Gaelscoil Áine | Distance | 1.1km | Pupils | 89 |
School Name | Distance | Pupils | |||
|---|---|---|---|---|---|
| School Name | St Mary's Secondary School | Distance | 480m | Pupils | 832 |
| School Name | St Kevins College | Distance | 910m | Pupils | 535 |
| School Name | St Vincents Secondary School | Distance | 1.1km | Pupils | 399 |
School Name | Distance | Pupils | |||
|---|---|---|---|---|---|
| School Name | Scoil Chaitríona | Distance | 1.2km | Pupils | 508 |
| School Name | Cabra Community College | Distance | 1.4km | Pupils | 217 |
| School Name | Beneavin De La Salle College | Distance | 1.4km | Pupils | 576 |
| School Name | St Michaels Secondary School | Distance | 1.8km | Pupils | 634 |
| School Name | St. Dominic's College | Distance | 1.9km | Pupils | 779 |
| School Name | St Declan's College | Distance | 1.9km | Pupils | 664 |
| School Name | Coláiste Mhuire | Distance | 2.0km | Pupils | 253 |
Type | Distance | Stop | Route | Destination | Provider | ||||||
|---|---|---|---|---|---|---|---|---|---|---|---|
| Type | Bus | Distance | 60m | Stop | Old Finglas Road | Route | 83a | Destination | Harristown | Provider | Dublin Bus |
| Type | Bus | Distance | 60m | Stop | Old Finglas Road | Route | 83a | Destination | Charlestown | Provider | Dublin Bus |
| Type | Bus | Distance | 60m | Stop | Old Finglas Road | Route | 83 | Destination | Charlestown | Provider | Dublin Bus |
Type | Distance | Stop | Route | Destination | Provider | ||||||
|---|---|---|---|---|---|---|---|---|---|---|---|
| Type | Bus | Distance | 60m | Stop | Old Finglas Road | Route | 83 | Destination | Harristown | Provider | Dublin Bus |
| Type | Bus | Distance | 80m | Stop | Old Finglas Road | Route | 83 | Destination | Kimmage | Provider | Dublin Bus |
| Type | Bus | Distance | 80m | Stop | Old Finglas Road | Route | 83a | Destination | Kimmage | Provider | Dublin Bus |
| Type | Bus | Distance | 80m | Stop | Old Finglas Road | Route | 83 | Destination | Bachelors Walk | Provider | Dublin Bus |
| Type | Bus | Distance | 170m | Stop | Northland Grove | Route | 83 | Destination | Kimmage | Provider | Dublin Bus |
| Type | Bus | Distance | 170m | Stop | Northland Grove | Route | 70d | Destination | Dunboyne | Provider | Dublin Bus |
| Type | Bus | Distance | 170m | Stop | Northland Grove | Route | 83a | Destination | Kimmage | Provider | Dublin Bus |
Virtual Tour
BER Details

BER No: 117166694
Energy Performance Indicator: 449.66 kWh/m2/yr
Statistics
26/04/2024
Entered/Renewed
4,675
Property Views
Check off the steps to purchase your new home
Use our Buying Checklist to guide you through the whole home-buying journey.

Similar properties
€575,000
7 Rathborne Grove, Ashtown, Dublin 15, D15EY024 Bed · 3 Bath · End of Terrace€595,000
157 Claremont Court, Glasnevin, Dublin 11, D11W9R04 Bed · 2 Bath · Terrace€595,000
42 Willow Park Avenue, Glasnevin, Glasnevin, Dublin 11, D11DD595 Bed · 2 Bath · Semi-D€595,000
43 Munster Street, Phibsborough, Dublin 7, D07CK024 Bed · 1 Bath · End of Terrace
€625,000
4 Killarney Parade, Phibsborough, Dublin 7, D07NX7N4 Bed · 4 Bath · Terrace€650,000
73 Griffith Court, Drumcondra, Dublin 3, D03DX514 Bed · 2 Bath · Semi-D€660,000
13 Connaught Street, Phibsborough, Phibsborough, Dublin 7, D07XY725 Bed · 4 Bath · Terrace€675,000
139 Clonliffe Road, Drumcondra, Dublin 3, D03DK224 Bed · 2 Bath · Terrace€695,000
34 Botanic Avenue (Pre 63 10% Yield), Drumcondra, Dublin 9, D09WK835 Bed · 4 Bath · Terrace€700,000
57 Charlemont, Griffith Avenue, Drumcondra, Dublin 9, D09T1W74 Bed · 3 Bath · Semi-D€725,000
113 Home Farm Road, Dublin 9, Drumcondra, Dublin 9, D09W2804 Bed · 1 Bath · Semi-D€725,000
24 Charlemont, Griffith Avenue, Drumcondra, Dublin 9, D09N2E44 Bed · 3 Bath · Detached
Daft ID: 118988659


Michelle Keeley
01 830 0989Thinking of selling?
Ask your agent for an Advantage Ad
- • Top of Search Results with Bigger Photos
- • More Buyers
- • Best Price

Home Insurance
Quick quote estimator
