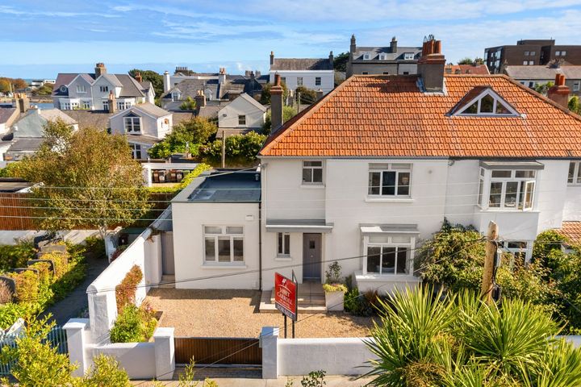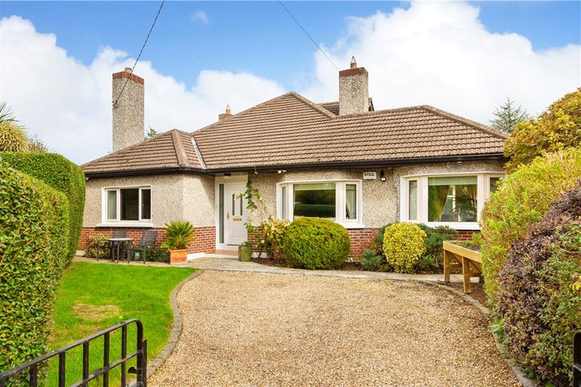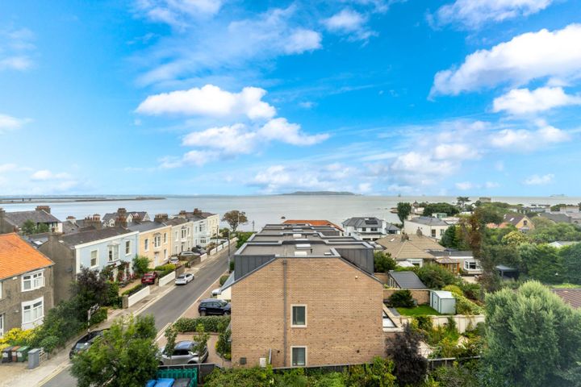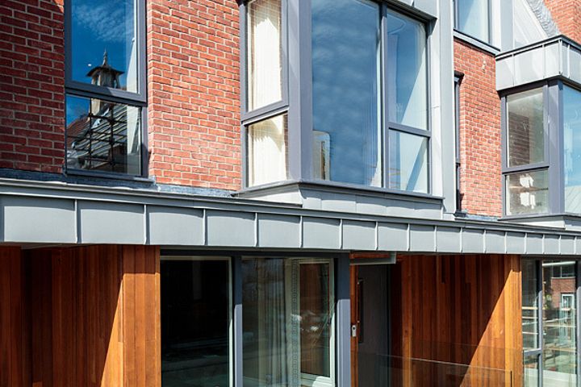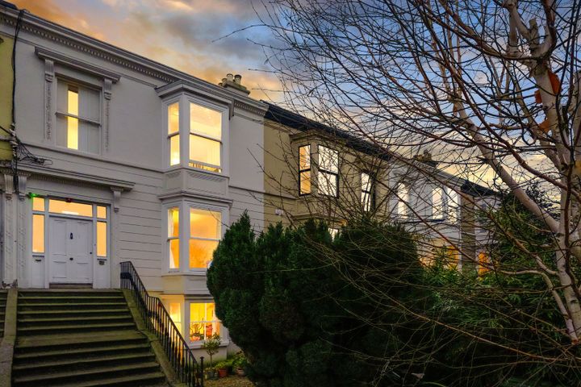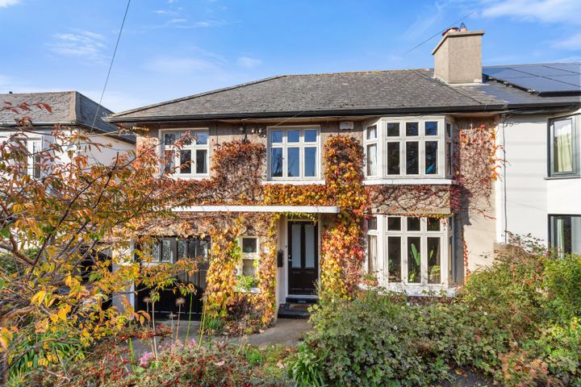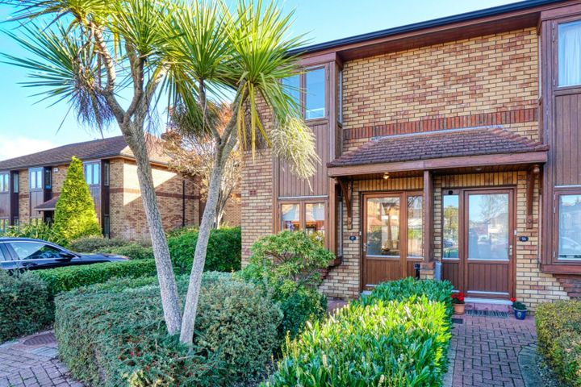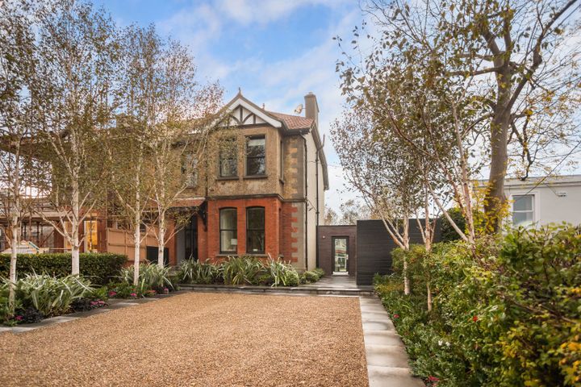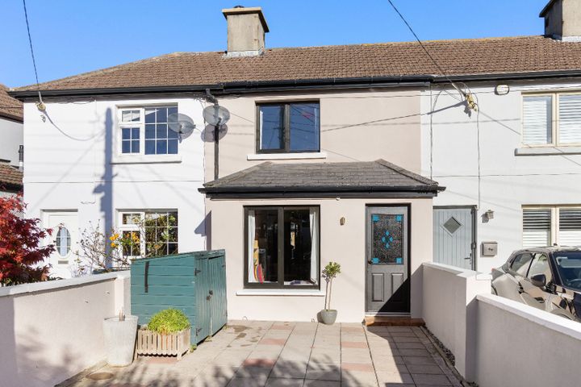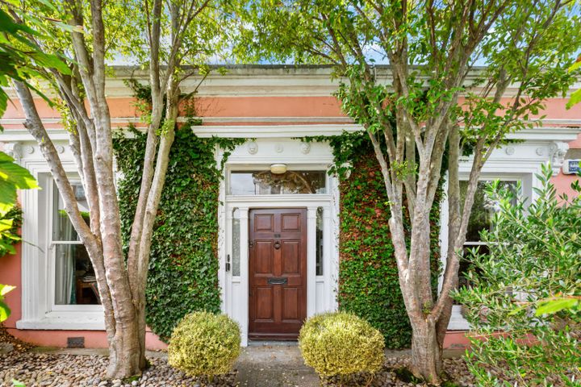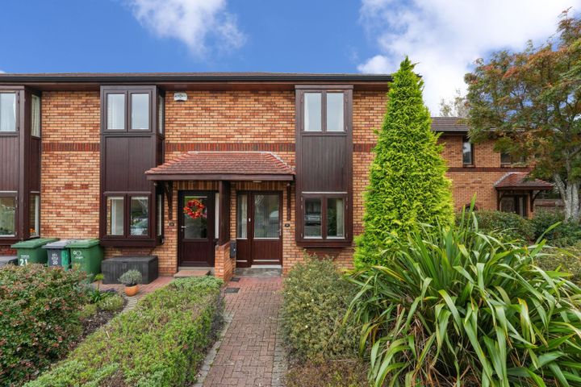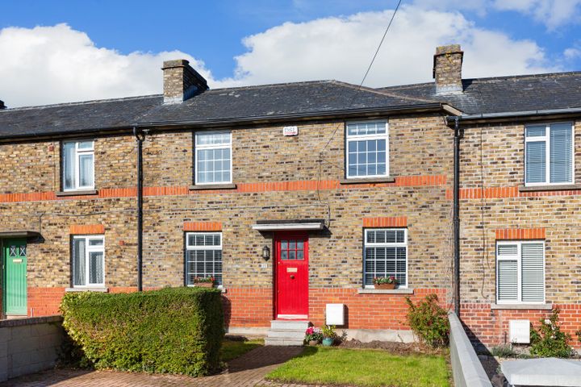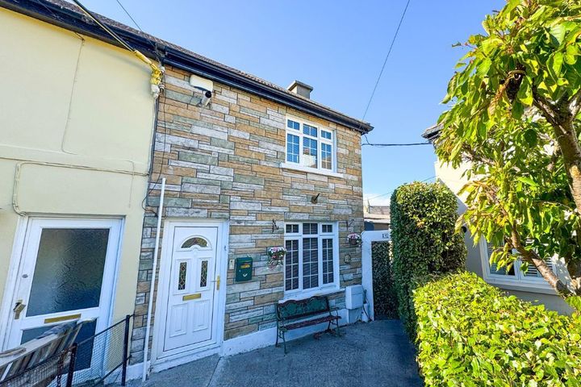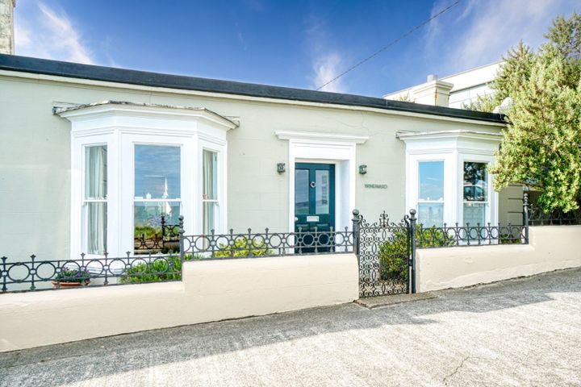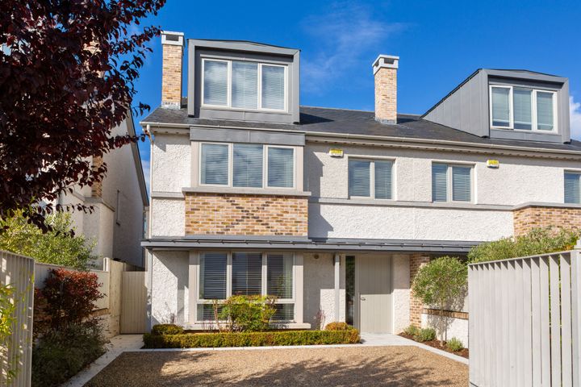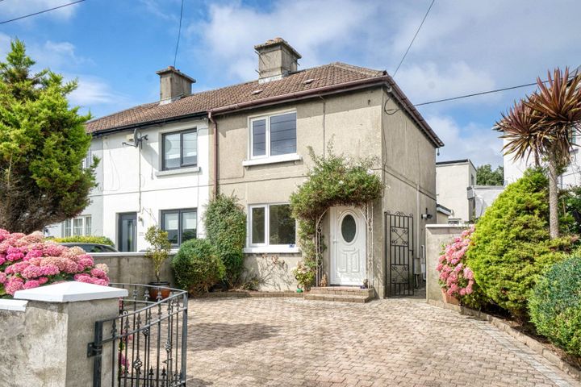17 Properties for Sale in Sandycove, Dublin
Janet Carroll MIPAV MMCEPI TRV
Janet Carroll Estate Agent
8 Marine Avenue, Sandycove, Glasthule, Co. Dublin, A96D378
4 Bed3 Bath150 m²Semi-DAdvantageMichelle Kealy
Lisney Sotheby's International Realty (Dalkey)
3 Beeches Park, Glenageary, Co. Dublin, A96W9V6
4 Bed2 Bath137 m²BungalowAdvantageDavid McMorrow MSCSI
McMorrow Properties
Apartment 13, Gowran Hall, Ballygihen Avenue, Sandycove, Co. Dublin, A96RK57
2 Bed1 Bath67 m²ApartmentViewing AdvisedAdvantageStephanie Patterson.
St. Paul's Square, Adelaide Road, Glenageary, Co. Dublin
Castlepark Manor, Castlepark Road, Dalkey, Co. Dublin
A New Benchmark in Luxury Living
Price on Application
1 Bed2 BathApartment4 more Property Types in this Development
9 Eden Park, Sandycove, Co. Dublin, A96W928
8 Bed7 Bath321 m²Terrace38 Villarea Park, Glenageary, Co Dublin, A96V8F7
5 Bed2 Bath130 m²Semi-D17 Dundela Haven, Sandycove, Co. Dublin, A96N5Y0
2 Bed1 Bath67 m²TownhouseDunroe, 25 Lower Albert Road , Sandycove, Co. Dublin, A96E5R9
5 Bed5 Bath257 m²Semi-D95 Eden Villas, Glasthule, Co. Dublin, A96DP70
3 Bed2 Bath95 m²Terrace28 Sandycove Avenue West, Sandycove, Sandycove, Co. Dublin, A96CP28
2 Bed3 Bath128 m²End of Terrace19 Dundela Haven , Sandycove, Co. Dublin, A96P4F5
2 Bed2 Bath70 m²Terrace22 Devitt Villas, Glasthule, Co Dublin, A96K6H9
3 Bed2 Bath100 m²House11 Dixon's Villas, Glasthule, Co. Dublin, A96W958
3 Bed2 Bath105 m²End of TerraceWindward, Sandycove Point, Sandycove, Co. Dublin, A96YD90
3 Bed2 Bath183 m²Semi-DStunning Views3 Schoolhouse Terrace, Adelaide Road, Glenageary, Co. Dublin, A96NP0E
5 Bed4 Bath196 m²Semi-D71 Eden Villas, Glasthule, Glasthule, Co. Dublin, A96TX34
3 Bed1 Bath73 m²End of Terrace
Didn't find what you were looking for?
Expand your search:
Explore Sold Properties
Stay informed with recent sales and market trends.






