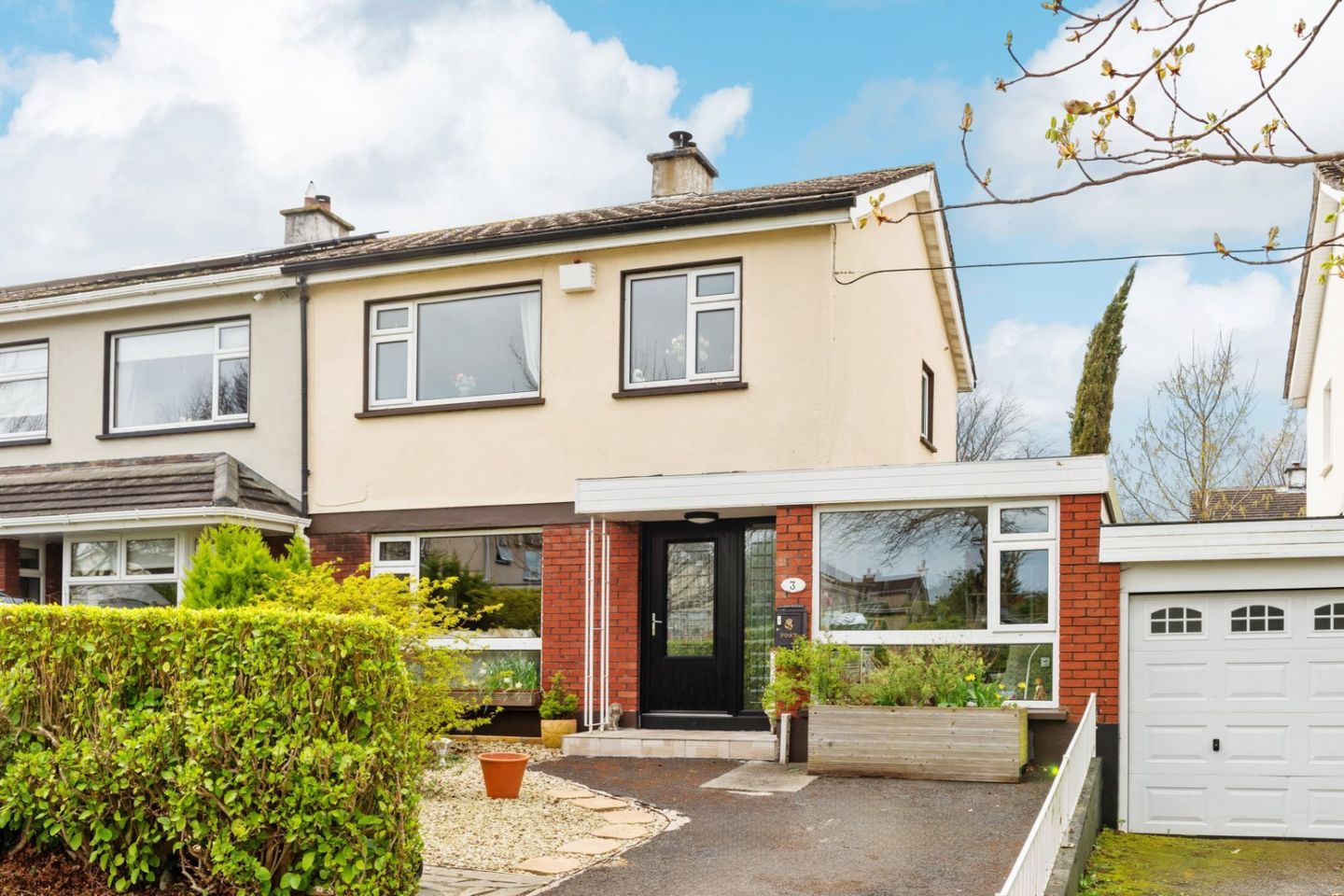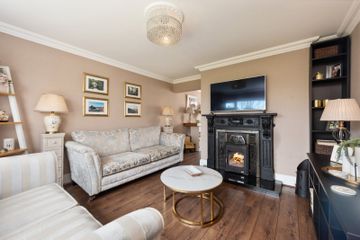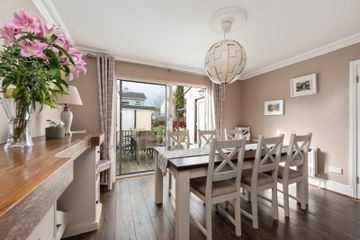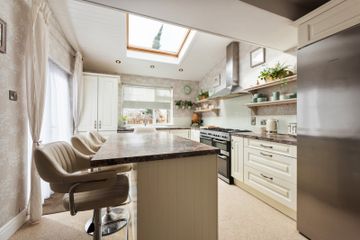


+9

13
3 Marley Grove, Marley Grange, Rathfarnham, Dublin 16, D16VC56
€650,000
3 Bed
2 Bath
122 m²
Semi-D
Description
- Sale Type: For Sale by Private Treaty
- Overall Floor Area: 122 m²
DNG Rathfarnham are delighted to present 3 Marley Grove, Marley Grange, Rathfarnham, Dublin 16, D16 VC56 to the market. This fine family home is positioned at the heart of the Marley Grange development an area beloved by families looking for spacious well-built homes.
Number 3 has been lovingly maintained, upgraded, and extended over the years and presents as an attractive family home with lots of generous living space. The spacious accommodation includes a welcoming entrance hall, dining room, living room, guest w.c., extended kitchen with separate utility room all on the ground floor as well as a fully converted garage room currently used as a hobby room which could suit a number of needs including a spacious fourth bedroom. Upstairs there is a family bathroom as well as two double bedrooms and a single bedroom. There is also a spacious attic above ideal for storage.
Outside to the front of the house there is a generous garden and driveway with mature planting and off-street parking. The rear garden area is fenced on all sides and has been lovingly landscaped with mature planters, low maintenance gravel coverings, two separate decked areas, a children's play fort, block-built storage shed, greenhouse and a wonderful setup to make the most of the westerly orientation capturing all the afternoon and evening sun.
The Marley Grange development is an excellent residential location situated directly across the road from Marlay Park, off the Grange Road. In the immediate vicinity there is a selection of local shops and a host of recreational amenities at Marlay Park. Located approximately 6 miles (9km) from Dublin city centre the area is serviced by excellent transport, numerous bus routes on the doorstep and the M50 is also an easy commute.
The surrounding area boasts local walks in Marlay Park and Saint Enda's Park as well as the Dublin Mountains being just a short drive away. A number of exceptional primary and secondary schools are within easy reach including Divine Word National School, Scoil Naithí, St. Mary's Boys School, Rathfarnham, St. Attracta's National & Senior School, Wesley College and Loreto National School and Loreto Beaufort. There is a myriad of shopping facilities at Dundrum, Nutgrove and Ballinteer Shopping Centres and all are within a short distance of the property. Local sports clubs include Ballinteer St Johns, Three Rock Rovers Hockey Club, and several golf courses in close proximity. The area is serviced by excellent transport, numerous bus routes including the 16 and 116 whilst the M50 is a short commute.
An attractive family home 3 Marley Grove is the perfect property for those looking for their forever home and is sure to be very popular with buyers. Viewing is highly recommended and can be arranged with selling agent Dan Steen of DNG Rathfarnham.
Accommodation:
Entrance Hall - 5.7m x 1.9m
Welcoming entrance hall with attractive bespoke front door with beautiful glass panels, terrazzo-style stone flooring, hot press, and guest w.c. off.
Guest W.C - 1.35m x 1.15m
Beautifully decorated practical guest w.c. with terrazzo-style stone flooring, w.c. and wash basin.
Kitchen - 5.25m x 3.4m
Impressive extended kitchen space with terrazzo-style stone flooring. Bespoke high-end modern kitchen units including generous island breakfast bar, ample intelligent storage and desirable appliances including extra-large Leisure Cuisine master gas & electric cooker, Whirlpool dishwasher and Siemens side-by-side fridge-freezer. Practical utility room off and double doors leading to raised deck and rear garden.
Utility Room - 1.6m x 1.42m
Convenient utility room with terrazzo-style stone flooring, built-in shelving and Zanussi washing machine and Siemens dryer.
Dining Room - 4.0m x 3.42m
Bright rear-facing reception room with wood floors, sliding door to raised deck and rear garden and doorway to entrance hall.
Living Room - 4.16m x 3.85m
Comfortable front-facing reception room with wood flooring, attractive feature fireplace with solid fuel stove inserts and Virgin Media point. Opens to dining room.
Lounge/Hobby Room - 4.75m 2.6m
Comfortable front-facing reception room with wood flooring, attractive feature fireplace with solid fuel stove inserts and Virgin Media point. Opens to dining room.
Landing - 3.44m x 1.84
Bright and spacious landing with carpet flooring and hot press.
Bedroom 1 - 3.4m x 3.15m
Bright rear-facing double bedroom with carpet flooring and built-in wardrobes.
Bedroom 2 - 4.8m x 4.1m
Large front-facing master bedroom with carpet flooring, built-in wardrobes, and built-in dressing table.
Bedroom 3 - 2.85m x 2.7m
Generous front-facing single bedroom with carpet flooring and built-in wardrobe.
Bathroom - 2.45m x 1.7m
Fully tiled bathroom with chrome heated towel rail, w.c., wash basin and full-size bath with rainfall head shower attachment. Attic access hatch above.
Rear Garden - 9.0m x 8.0m
Meticulously landscaped west-facing rear garden with raised planters, attractive fencing, children's play fort, green house, and solid block-built storage area. Separate raised deck area measuring 3.75m x 3.25m ideal for al-fresco dining.
Front Garden & Driveway -
Generous front garden with mature hedging and shrubbery, low maintenance gravel and off-street parking on tarmacadam drive.

Can you buy this property?
Use our calculator to find out your budget including how much you can borrow and how much you need to save
Property Features
- Impressive extended three-bedroom family home
- Excellent position at the heart of an ever-popular family-oriented development
- Presented in excellent condition boasting pleasing decor and quality finishes
- Wonderful fully fitted kitchen extension with high quality cabinetry and selection of premium appliances
- Exceptionally well landscaped west-facing rear garden
- Fully converted lounge/hobby room which could be used as a fourth bedroom on ground floor.
- Generous front garden & driveway
- Excellent location close to schools, parks, shops & services
- Great local public transport links
- E2 BER Rating with A2 potential
Map
Map
Local AreaNEW

Learn more about what this area has to offer.
School Name | Distance | Pupils | |||
|---|---|---|---|---|---|
| School Name | Divine Word National School | Distance | 240m | Pupils | 484 |
| School Name | S N Naithi | Distance | 570m | Pupils | 229 |
| School Name | St Attractas Junior National School | Distance | 940m | Pupils | 350 |
School Name | Distance | Pupils | |||
|---|---|---|---|---|---|
| School Name | St Attracta's Senior School | Distance | 970m | Pupils | 350 |
| School Name | Rathfarnham Educate Together | Distance | 1.0km | Pupils | 211 |
| School Name | Clochar Loreto National School | Distance | 1.1km | Pupils | 480 |
| School Name | Good Shepherd National School | Distance | 1.1km | Pupils | 216 |
| School Name | Our Ladys' Boys National School | Distance | 1.2km | Pupils | 251 |
| School Name | Ballinteer Girls National School | Distance | 1.2km | Pupils | 261 |
| School Name | Scoil Mhuire Ballyboden | Distance | 1.4km | Pupils | 228 |
School Name | Distance | Pupils | |||
|---|---|---|---|---|---|
| School Name | Ballinteer Community School | Distance | 800m | Pupils | 422 |
| School Name | Gaelcholáiste An Phiarsaigh | Distance | 1.2km | Pupils | 319 |
| School Name | Loreto High School, Beaufort | Distance | 1.4km | Pupils | 634 |
School Name | Distance | Pupils | |||
|---|---|---|---|---|---|
| School Name | De La Salle College Churchtown | Distance | 1.6km | Pupils | 319 |
| School Name | Goatstown Educate Together Secondary School | Distance | 1.7km | Pupils | 145 |
| School Name | St Columba's College | Distance | 1.9km | Pupils | 353 |
| School Name | Coláiste Éanna Cbs | Distance | 2.0km | Pupils | 604 |
| School Name | Wesley College | Distance | 2.0km | Pupils | 947 |
| School Name | St Tiernan's Community School | Distance | 2.1km | Pupils | 321 |
| School Name | Sancta Maria College | Distance | 2.3km | Pupils | 552 |
Type | Distance | Stop | Route | Destination | Provider | ||||||
|---|---|---|---|---|---|---|---|---|---|---|---|
| Type | Bus | Distance | 310m | Stop | Llewellyn Close | Route | 14 | Destination | Eden Quay | Provider | Dublin Bus |
| Type | Bus | Distance | 310m | Stop | Llewellyn Close | Route | 14 | Destination | Beaumont | Provider | Dublin Bus |
| Type | Bus | Distance | 310m | Stop | Llewellyn Close | Route | 161 | Destination | Dundrum Luas | Provider | Go-ahead Ireland |
Type | Distance | Stop | Route | Destination | Provider | ||||||
|---|---|---|---|---|---|---|---|---|---|---|---|
| Type | Bus | Distance | 330m | Stop | Dargle View | Route | 161 | Destination | Rockbrook | Provider | Go-ahead Ireland |
| Type | Bus | Distance | 330m | Stop | Dargle View | Route | 14 | Destination | Dundrum Luas | Provider | Dublin Bus |
| Type | Bus | Distance | 400m | Stop | Marley Court | Route | 14 | Destination | Beaumont | Provider | Dublin Bus |
| Type | Bus | Distance | 400m | Stop | Marley Court | Route | 14 | Destination | Eden Quay | Provider | Dublin Bus |
| Type | Bus | Distance | 400m | Stop | Marley Court | Route | 161 | Destination | Dundrum Luas | Provider | Go-ahead Ireland |
| Type | Bus | Distance | 410m | Stop | Three Rock Rovers | Route | 16 | Destination | Ballinteer | Provider | Dublin Bus |
| Type | Bus | Distance | 410m | Stop | Three Rock Rovers | Route | 74 | Destination | Dundrum | Provider | Dublin Bus |
BER Details

BER No: 117297259
Energy Performance Indicator: 367.24 kWh/m2/yr
Statistics
15/04/2024
Entered/Renewed
4,512
Property Views
Check off the steps to purchase your new home
Use our Buying Checklist to guide you through the whole home-buying journey.

Similar properties
€585,000
25 White Pines Meadow, Stocking Avenue, Dublin 16, D16W2X53 Bed · 2 Bath · Terrace€594,950
73 Beaumont Avenue, Churchtown, Churchtown, Dublin 14, D14X2P23 Bed · 1 Bath · Terrace€595,000
121 Beaufort Downs, Rathfarnham, Dublin 143 Bed · 2 Bath · Semi-D€595,000
34 Orchardstown Avenue, Rathfarnham, Rathfarnham, Dublin 14, D14KW663 Bed · 2 Bath · Semi-D
€595,000
26 Castlebrook, Dundrum, Dublin 16, D16H0F23 Bed · 2 Bath · Terrace€595,000
25 Eden Court, Grange Road, Rathfarnham, Dublin 16, D16Y2A43 Bed · 3 Bath · Terrace€595,000
84 Orwell Gardens, Rathgar, Rathgar, Dublin 6, D14R3H23 Bed · 1 Bath · Terrace€625,000
12 Ludford Road, Ballinteer, Ballinteer, Dublin 16, D16Y7613 Bed · 2 Bath · Semi-D€625,000
10 The Close, Boden Park, Rathfarnham, Dublin 16, D16P9W34 Bed · 2 Bath · Semi-D€625,000
74 Orchardstown Drive, Rathfarnham, Rathfarnham, Dublin 14, D14R9W73 Bed · 2 Bath · Semi-D€630,000
47 Saint Enda's Road, Terenure, Terenure, Dublin 6, D06HP463 Bed · 2 Bath · Semi-D€649,950
124 Corrib Road, Terenure, Dublin 6, D6WXH113 Bed · 2 Bath · Terrace
Daft ID: 119217539


Dan Steen
01 4904666Thinking of selling?
Ask your agent for an Advantage Ad
- • Top of Search Results with Bigger Photos
- • More Buyers
- • Best Price

Home Insurance
Quick quote estimator
