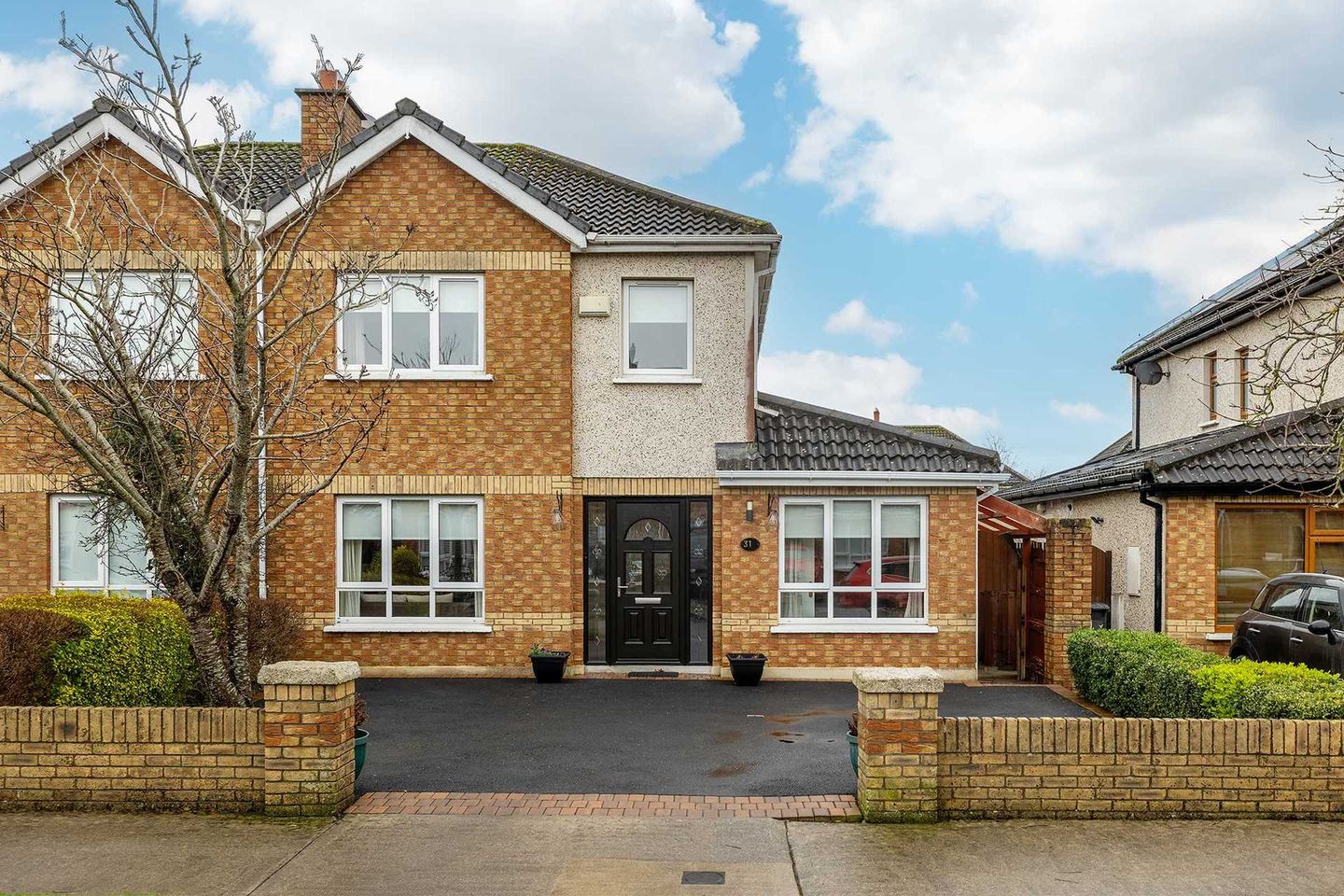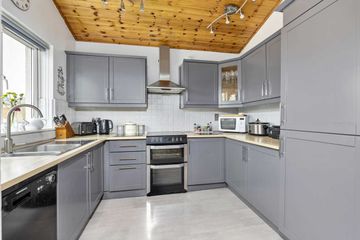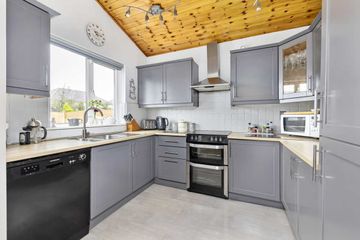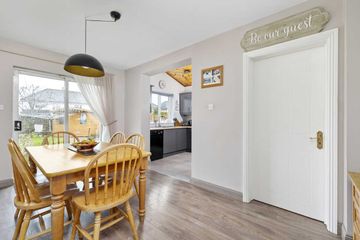



+28

32
31 The Drive, Oldtown Mill, Celbridge, Co. Kildare, W23C436
€510,000
SALE AGREED4 Bed
3 Bath
Semi-D
Description
- Sale Type: For Sale by Private Treaty
FOR SALE BY PRIVATE TREATY
31 THE DRIVE, OLDTOWN MILL, CELBRIDGE, CO. KILDARE. W23 C436.
BIDDING ONLINE: https://homebidding.com/property/31-the-drive-oldtown-mill
Award winning Auctioneering Team for over 20 years, Team Lorraine Mulligan of RE/MAX Results welcomes you to this charming family home boasting four spacious bedrooms, providing ample space for the whole family. The kitchen and dining are divided into two separate spaces but could be combined into an open-plan layout. The current design fosters a sense of privacy from the cooking and working space of a kitchen and lends the house to have three reception rooms. It's also allows an additional space to work from home or a second living area. The home comes complete with a playroom/fifth bedroom (as it is currently laid out), adding an element of fun and creativity for the kids or quiet tranquil as a ground floor bedroom.
One of the standout features of this property is its south-facing garden. Allowing the buyer to enjoy both plenty of natural sunlight throughout the day and making the outdoor space ideal for relaxation and outdoor activities. The garden will be a wonderful place for family gatherings, and would also be a gardeners haven, having been lovingly cared for by its current green fingered owner who has cultivated and created a fabulous space over the years to include, fruit tress (Cherry, Plum and Black Lace Elderflower plant) a vegetable area, rose garden, two summer flowering Jasmine that create fabulous scent all summer throughout the home. There is also designer garden art and a hand carved 'Puc' bringing prosperity to the house in an ancient Celtic way. The home has received thoughtful upgrades, including a recent upgrade to the gas boiler ensures energy-efficient heating and consistent warmth throughout the home, saving you money while reducing your carbon footprint. The front door and side rear door has also been updated, adding to the curb appeal of the property. Additionally, new flooring has been installed, providing a fresh and modern touch to the interior along with both bathroom and ensuite having been upgraded in the last five years. Overall, this home offers a harmonious blend of practicality and comfort, making it an inviting haven for any family. Situated in a cul-de-sac, it offers a peaceful environment that's perfect for family living.
Oldtown Mill is a popular and sought after development with families and is known for its wide open spaces and peaceful surroundings with large communal green areas and walkways. It is in walking distance of all local amenities including primary/secondary schools, local shops, Tesco, Lidl, Aldi and is a short distance of the historical town of Celbridge which offers a selection of restaurants, cafes and of course Castletown Demense. There is also an excellent public transport system with C4/C6/X27 routes to Dublin and L59/W61 which links to Hazelhatch, Convey and Maynooth train stations. The M4 is a short drive away linking you to all major infrastructure including the M50.
Accommodation briefly comprises of 4 bedrooms (primary en-suite) kitchen, dining room, utility room living room, playroom fifth bedroom, guest W.C. and main bathroom.
If you have a similar property and you are looking to sell, please call our office on: (01) 6272770 for a valuation.
Please email office to book a viewing.
Accommodation
ACCOMMODATION
KITCHEN 4.559M X 5.1M
Coving, light fittings, high quality units, display cabinet, backsplash cooker, extractor, dishwasher, larder fridge, blinds, laminate floor, sliding doors leading to south facing garden area.
UTILITY:
Light fitting, gas boiler, tiles on the floor, door leading to garden.
DINING ROOM: 4.52M X 2.6M
Coving, light fitting, blind, semi solid wooden floor.
SITTING ROOM: 4.85M X 3.1M
Coving, light fitting, blinds curtains, gas feature fireplace with a wrought iron inset and polished hearth, wooden floor.
GUEST WC:
Light fitting, extractor fan, W.C., W.H.B., wall tiles, floor tiles.
HALLWAY:
Light fitting, coving, under stairs storage, laminate flooring, radiator cover.
PLAYROOM/OFFICE/ FIFTH BEDROOM: 4.4M X 2.3M
Light fitting, coving, curtains, blind, wooden floor.
LANDING:
Light fitting, carpet, hotpress with dual immersion, attic access, attic stairs, attic partially floored
BEDROOM 1: 2.8M X 3.4M
Light fitting, blind, curtains, laminate flooring, fitted wardrobes.
ENSUITE:
Light fitting, extractor fan, wall tiles, wooden floor, W.H.B, WC, shower.
BEDROOM 2: 3.6M X 2.5M
Light fitting, curtains, wooden floor, wardrobes.
BEDROOM 3: 2.6M X 2.7M
Light fitting, curtains, wooden floor, vanity table, wardrobes.
BEDROOM 4: 2.95M X 2.1M
Light fitting blinds, curtains, wooden floor, wardrobes.
BATHROOM: 1.65M X 1.84M
Light fitting, wall and floor tiles, electric shower Triton T90sr, double shower tray, W.H.B., WC,.
FEATURES INTERNAL:
• Selected curtains & carpets included in the sale
• Selected blinds included in sale
• All light fittings included in sale
• Upgraded composite hall door 2023
• Fully Alarmed
FEATURES EXTERNAL:
• PVC double glazed windows
• PVC facia & soffit upgraded
• Maintenance free exterior
• Outside tap
• Outside light
• Landscaped mature gardens
• Raised flower beds
• Fruit trees
• Designer garden art
• Side gates
• Property located in a quiet cul de sac
• Parking up to 3 cars
SQUARE FOOTAGE: 123 sqm / 1324 sqft
HOW OLD IS THE PROPERTY: Built in C. 2000
BACK GARDEN ORIENTATION: South
BER RATING: C1 - 173.49 kWh/m²/yr
BER NUMBER: 117132977
SERVICES: Mains water, mains sewerage
HEATING SYSTEM: Natural gas.
Note:
Please note we have not tested any apparatus, fixtures, fittings, or services. Interested parties must undertake their own investigation into the working order of these items. All measurements are approximate and photographs provided for guidance only. Property Reference :LMUL3259

Can you buy this property?
Use our calculator to find out your budget including how much you can borrow and how much you need to save
Map
Map
More about this Property
Local AreaNEW

Learn more about what this area has to offer.
School Name | Distance | Pupils | |||
|---|---|---|---|---|---|
| School Name | Scoil Na Mainistreach | Distance | 490m | Pupils | 438 |
| School Name | Aghards National School | Distance | 520m | Pupils | 656 |
| School Name | St Raphaels School Celbridge | Distance | 850m | Pupils | 94 |
School Name | Distance | Pupils | |||
|---|---|---|---|---|---|
| School Name | Scoil Naomh Bríd | Distance | 890m | Pupils | 248 |
| School Name | North Kildare Educate Together National School | Distance | 1.3km | Pupils | 439 |
| School Name | Primrose Hill National School | Distance | 1.3km | Pupils | 115 |
| School Name | St. Patrick's Primary School | Distance | 2.0km | Pupils | 396 |
| School Name | Maynooth Educate Together National School | Distance | 3.5km | Pupils | 378 |
| School Name | Gaelscoil Ui Fhiaich | Distance | 3.5km | Pupils | 462 |
| School Name | Gaelscoil Ruairí | Distance | 3.5km | Pupils | 79 |
School Name | Distance | Pupils | |||
|---|---|---|---|---|---|
| School Name | St Wolstans Community School | Distance | 1.3km | Pupils | 770 |
| School Name | Salesian College | Distance | 1.5km | Pupils | 776 |
| School Name | Celbridge Community School | Distance | 1.7km | Pupils | 731 |
School Name | Distance | Pupils | |||
|---|---|---|---|---|---|
| School Name | Coláiste Chiaráin | Distance | 4.1km | Pupils | 579 |
| School Name | Confey Community College | Distance | 4.8km | Pupils | 906 |
| School Name | Maynooth Community College | Distance | 5.3km | Pupils | 724 |
| School Name | Maynooth Post Primary School | Distance | 5.4km | Pupils | 1013 |
| School Name | Gaelcholáiste Mhaigh Nuad | Distance | 5.5km | Pupils | 97 |
| School Name | Adamstown Community College | Distance | 6.0km | Pupils | 954 |
| School Name | Lucan Community College | Distance | 6.8km | Pupils | 918 |
Type | Distance | Stop | Route | Destination | Provider | ||||||
|---|---|---|---|---|---|---|---|---|---|---|---|
| Type | Bus | Distance | 110m | Stop | Oldtown Road | Route | L59 | Destination | River Forest | Provider | Dublin Bus |
| Type | Bus | Distance | 110m | Stop | Oldtown Road | Route | X27 | Destination | Salesian College | Provider | Dublin Bus |
| Type | Bus | Distance | 140m | Stop | Oldtown Road | Route | X27 | Destination | Leeson Street Lr | Provider | Dublin Bus |
Type | Distance | Stop | Route | Destination | Provider | ||||||
|---|---|---|---|---|---|---|---|---|---|---|---|
| Type | Bus | Distance | 140m | Stop | Oldtown Road | Route | X27 | Destination | Ucd Belfield | Provider | Dublin Bus |
| Type | Bus | Distance | 140m | Stop | Oldtown Road | Route | L59 | Destination | Hazelhatch Station | Provider | Dublin Bus |
| Type | Bus | Distance | 150m | Stop | Willowbrook Lawns | Route | X27 | Destination | Ucd Belfield | Provider | Dublin Bus |
| Type | Bus | Distance | 150m | Stop | Willowbrook Lawns | Route | X27 | Destination | Leeson Street Lr | Provider | Dublin Bus |
| Type | Bus | Distance | 150m | Stop | Willowbrook Lawns | Route | L59 | Destination | Hazelhatch Station | Provider | Dublin Bus |
| Type | Bus | Distance | 150m | Stop | Willowbrook Lawns | Route | L59 | Destination | River Forest | Provider | Dublin Bus |
| Type | Bus | Distance | 150m | Stop | Willowbrook Lawns | Route | X27 | Destination | Salesian College | Provider | Dublin Bus |
BER Details

BER No: 117132977
Energy Performance Indicator: 173.49 kWh/m2/yr
Statistics
03/05/2024
Entered/Renewed
12,942
Property Views
Check off the steps to purchase your new home
Use our Buying Checklist to guide you through the whole home-buying journey.

Similar properties
€499,950
394 Ballyoulster Park, Celbridge, Co. Kildare, W23P7024 Bed · 2 Bath · Semi-D€560,000
75 Beatty Grove, Celbridge, Co. Kildare, W23X6544 Bed · 3 Bath · Detached€585,000
12 Ash Grove, Celbridge, Co. Kildare, W23E6714 Bed · 3 Bath · Detached€595,000
16 Killadoon Park, Celbridge, Co. Kildare, W23E8254 Bed · Detached
€595,000
26 Ballygoran Court, Celbridge, Co. Kildare, W23P4004 Bed · 3 Bath · Detached€645,000
38 Grattan Court, Celbridge, Co. Kildare, W23VK615 Bed · 3 Bath · Detached€725,000
2 Saint Wolstans Court, Celbridge, Co. Kildare, W23H5C25 Bed · 3 Bath · Detached€1,250,000
Sheelin, Newtown, Celbridge, Co. Kildare, W23NPN16 Bed · 7 Bath · Detached€2,750,000
Springfield House, Celbridge, Co. Kildare, W23DP928 Bed · 9 Bath · Detached€2,750,000
Springfield House, Celbridge, Co. Kildare, W23DP928 Bed · 9 Bath · Detached
Daft ID: 118932350


Lesley Kennedy
SALE AGREEDThinking of selling?
Ask your agent for an Advantage Ad
- • Top of Search Results with Bigger Photos
- • More Buyers
- • Best Price

Home Insurance
Quick quote estimator
