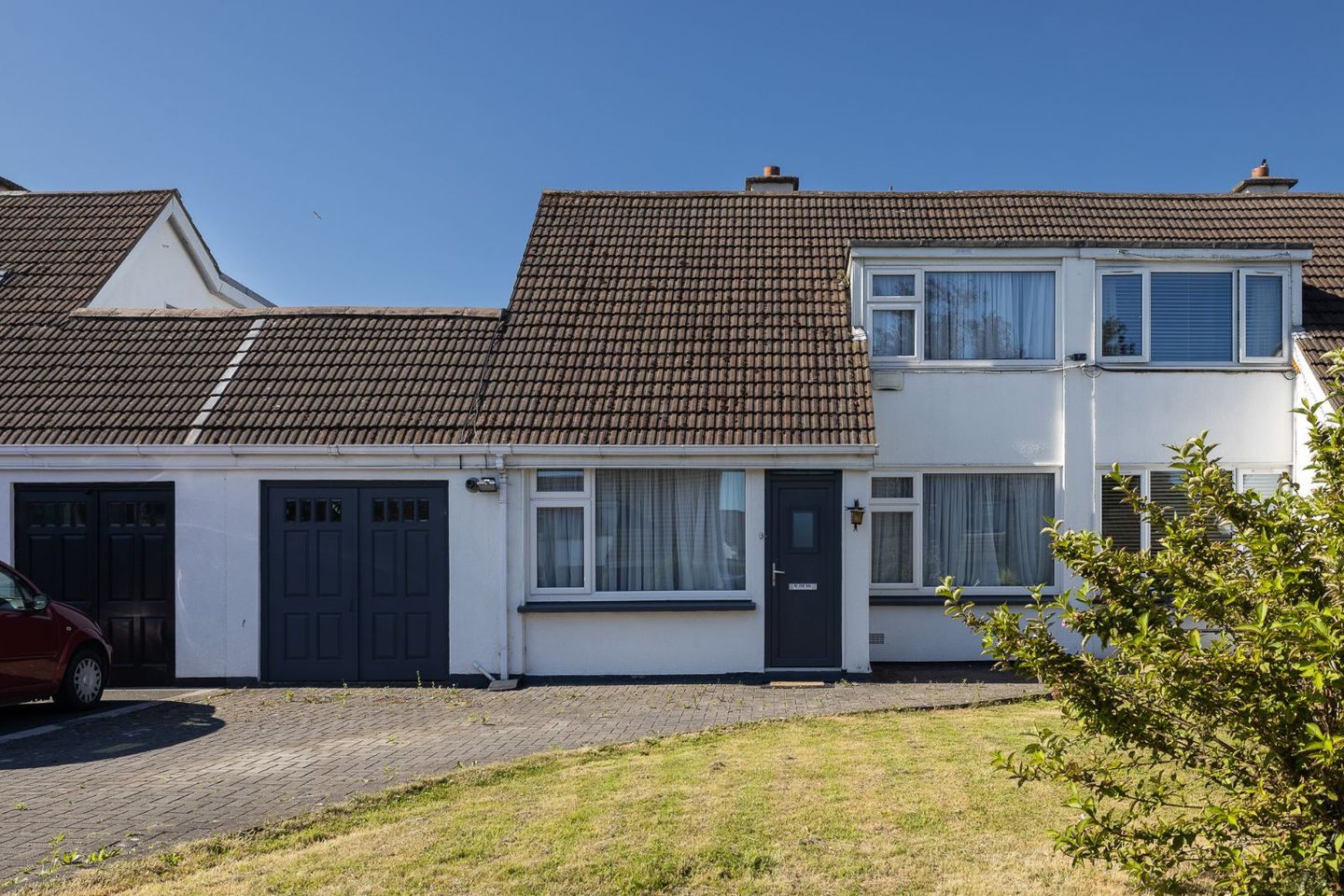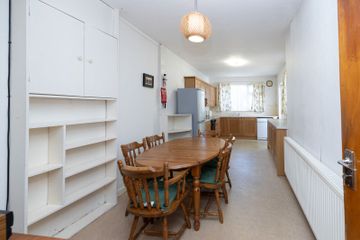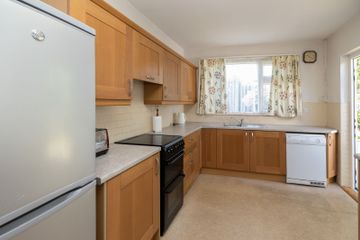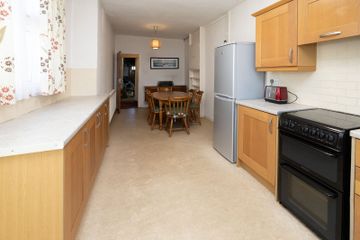



38 Monastery Crescent, Clondalkin, Dublin 22, D22EK25
€480,000
- Price per m²:€5,053
- Estimated Stamp Duty:€4,800
- Selling Type:By Private Treaty
- BER No:107764599
- Energy Performance:235.81 kWh/m2/yr
About this property
Highlights
- Gas heating.
- New Double-glazed windows and doors throughout.
- 10 Minute Walk to Luas Stop.
- Large private south facing garden that is not overlooked.
- Excellent location.
Description
BROE auctioneers are pleased to present this charming three-bedroom extended dormer bungalow, featuring a garage, to the market. Number 38 is situated in a quiet, mature cul-de-sac within the highly sought-after estate of Monastery Crescent. The property has been well maintained over the years and is an ideal choice for a family looking to settle in the heart of Clondalkin Village, with ample space for future extensions. Monastery Crescent is particularly appealing, consisting of quality, mature homes and boasting an extremely convenient location in Clondalkin Village. The area offers superb amenities, including various shops, schools, and restaurants, as well as fitness centres in Clondalkin. Additional shopping facilities are available at Liffey Valley and the Mill Centre. The LUAS is just minutes away, and the M50 and N7 interchange at Redcow is a short drive, ensuring convenient access to a several of road network. The accommodation includes an entrance hallway, a bedroom, a lounge area, a sunroom, a second bedroom, a guest W.C., and a large extended kitchen/dining room, all overlooking a beautiful, private south-facing rear garden that is not overlooked. Upstairs, you will find a spacious master bedroom and the main bathroom. To the side of the property, there is a large garage providing ample storage space, along with a driveway. Early viewing is highly recommended. Contact BROE auctioneers today to register your interest. Entrance Hallway 1.51m x 0.85m Carpet flooring and alarm panel. Lounge 5.59m x 3.56m Spacious lounge area to include carpet flooring, multi fuel stove and fireplace. Kitchen 7.10m x 2.93m Large kitchen with Lino flooring, L shaped kitchen to include all appliances. Patio door onto a private south facing garden. Guest W.C 1.50m x 1.59m Fully tiled bathroom to include W.C, WHB and ample storage. Sunroom 2.66m x 1.43m Bright room to include wood flooring. Doors onto South facing garden. Bedroom (1) 2.71m x 3.65m Wood flooring. Bedroom (2) 4.18m x 2.46m Wood flooring. Bedroom (3) 3.71m x 4.39m Spacious bedroom to include carpet flooring and built in wardrobes. Main Bathroom 3.17m x 1.34m Fully tiled bathroom to include W.C, W.H.B, corner shower with Triton T90SR electric shower. Garage 5.67m x 2.73m Large garage wired for electricity and new garage door. Garden 14.12m x 9.06m Large private south-facing garden that is not overlooked, featuring a small patio area, green space with a pear tree, and a barna shed. Please note any information, statement, description, quantity or measurement so given or contained in any such sales particulars, webpage, brochure, catalogue, email, letter, written valuations or hand out issued by or on behalf of BROE auctioneers are for illustration purposes only and are not to be taken as matters of fact. Any mistake, omission, inaccuracy or mis description given orally or contained in any sales particulars, webpage, brochure, catalogue, email, letter, written valuation or hand out issues by BROE auctioneers. Agents shall not give rise to any right of action, claim, entitlement or compensation against BROE auctioneers. Intending purchasers must satisfy themselves by carrying out their own independent due diligence, inspections or otherwise as to the correctness of any and all the information, statements, descriptions, quantity or measurements contained in any such sales particulars, webpage, brochure, catalogue, email, letter, written valuation or hand out issued by BROE auctioneers. The services, systems and appliances shown have not been tested and no warranty is made or given by BROE auctioneers as to their operability or efficiency.
Standard features
The local area
The local area
Sold properties in this area
Stay informed with market trends
Local schools and transport

Learn more about what this area has to offer.
School Name | Distance | Pupils | |||
|---|---|---|---|---|---|
| School Name | Gaelscoil Na Camóige | Distance | 520m | Pupils | 214 |
| School Name | St John's National School | Distance | 670m | Pupils | 89 |
| School Name | Scoil Íde | Distance | 870m | Pupils | 250 |
School Name | Distance | Pupils | |||
|---|---|---|---|---|---|
| School Name | Scoil Áine Clondalkin | Distance | 880m | Pupils | 225 |
| School Name | St Josephs Spec Sch | Distance | 950m | Pupils | 88 |
| School Name | St Joseph's Boys National School Clondalkin | Distance | 980m | Pupils | 374 |
| School Name | Clonburris National School | Distance | 1.1km | Pupils | 470 |
| School Name | Gaelscoil Chluain Dolcáin | Distance | 1.1km | Pupils | 440 |
| School Name | Sruleen National School | Distance | 1.5km | Pupils | 460 |
| School Name | St Ultan's Primary School | Distance | 1.6km | Pupils | 364 |
School Name | Distance | Pupils | |||
|---|---|---|---|---|---|
| School Name | Coláiste Bríde | Distance | 690m | Pupils | 962 |
| School Name | Moyle Park College | Distance | 910m | Pupils | 766 |
| School Name | Coláiste Chilliain | Distance | 1.2km | Pupils | 438 |
School Name | Distance | Pupils | |||
|---|---|---|---|---|---|
| School Name | Collinstown Park Community College | Distance | 2.1km | Pupils | 615 |
| School Name | Kingswood Community College | Distance | 2.2km | Pupils | 982 |
| School Name | Deansrath Community College | Distance | 2.4km | Pupils | 425 |
| School Name | Palmerestown Community School | Distance | 2.8km | Pupils | 773 |
| School Name | St Johns College De La Salle | Distance | 3.0km | Pupils | 283 |
| School Name | Kishoge Community College | Distance | 3.1km | Pupils | 925 |
| School Name | Griffeen Community College | Distance | 3.1km | Pupils | 537 |
Type | Distance | Stop | Route | Destination | Provider | ||||||
|---|---|---|---|---|---|---|---|---|---|---|---|
| Type | Bus | Distance | 290m | Stop | Yellow Meadows Dr | Route | 13 | Destination | Grange Castle | Provider | Dublin Bus |
| Type | Bus | Distance | 290m | Stop | Yellow Meadows Dr | Route | G1 | Destination | Spencer Dock | Provider | Dublin Bus |
| Type | Bus | Distance | 290m | Stop | Yellow Meadows Dr | Route | 69n | Destination | Saggart | Provider | Nitelink, Dublin Bus |
Type | Distance | Stop | Route | Destination | Provider | ||||||
|---|---|---|---|---|---|---|---|---|---|---|---|
| Type | Bus | Distance | 290m | Stop | Yellow Meadows Dr | Route | L54 | Destination | River Forest | Provider | Dublin Bus |
| Type | Bus | Distance | 310m | Stop | Watery Lane | Route | 13 | Destination | Grange Castle | Provider | Dublin Bus |
| Type | Bus | Distance | 310m | Stop | Watery Lane | Route | L54 | Destination | River Forest | Provider | Dublin Bus |
| Type | Bus | Distance | 310m | Stop | Watery Lane | Route | 69n | Destination | Saggart | Provider | Nitelink, Dublin Bus |
| Type | Bus | Distance | 330m | Stop | Woodford Walk | Route | G1 | Destination | Red Cow Luas | Provider | Dublin Bus |
| Type | Bus | Distance | 330m | Stop | Woodford Walk | Route | 51d | Destination | Woodford Hill | Provider | Dublin Bus |
| Type | Bus | Distance | 330m | Stop | Woodford Walk | Route | 13 | Destination | Mountjoy Square | Provider | Dublin Bus |
Your Mortgage and Insurance Tools
Check off the steps to purchase your new home
Use our Buying Checklist to guide you through the whole home-buying journey.
Budget calculator
Calculate how much you can borrow and what you'll need to save
A closer look
BER Details
BER No: 107764599
Energy Performance Indicator: 235.81 kWh/m2/yr
Statistics
- 12/07/2025Entered
- 5,319Property Views
- 8,670
Potential views if upgraded to a Daft Advantage Ad
Learn How
Similar properties
€435,000
12 Bushfield Grove, Dublin 22, Clondalkin, Dublin 22, D22TF803 Bed · 3 Bath · Semi-D€435,000
Glenbride, 88 Cappaghmore, Clondalkin, Dublin 22, D22A6P54 Bed · 2 Bath · Semi-D€435,000
19 Palmers Glade, Palmerstown, Dublin 20, Palmerstown, Dublin 203 Bed · 3 Bath · Semi-D€435,000
57 Oakwood Grove, Dublin 22, Clondalkin, Dublin 22, D22T2F84 Bed · 1 Bath · Terrace
€445,000
10 Parkleigh Row, Seven Mills, Clondalkin, Dublin 22, D22W3F13 Bed · 3 Bath · End of Terrace€445,000
14 Griffeen Glen Green, Spacious 3 Bed Plus Attic Conversion, K78WA29, Lucan, Co. Dublin, K78WA293 Bed · 3 Bath · Semi-D€450,000
1 Woodford Meadows, Clondalkin, Dublin 22, D22YH054 Bed · 2 Bath · Semi-D€450,000
36 Griffeen Glen Road, Lucan, Co. Dublin, K78AX243 Bed · 3 Bath · House€465,000
30 Hazelwood Crescent, Dublin 22, Clondalkin, Dublin 22, D22W8H33 Bed · 2 Bath · Semi-D€475,000
13 Moy Glas Way, Lucan, Lucan, Co. Dublin, K78Y6C53 Bed · 3 Bath · Semi-D€475,000
17 Glenpark Drive, Palmerstown, Dublin 203 Bed · 1 Bath · Semi-D€475,000
8 Palmerstown Court, Palmerstown, Dublin 204 Bed · 2 Bath · Semi-D
Daft ID: 16214910

