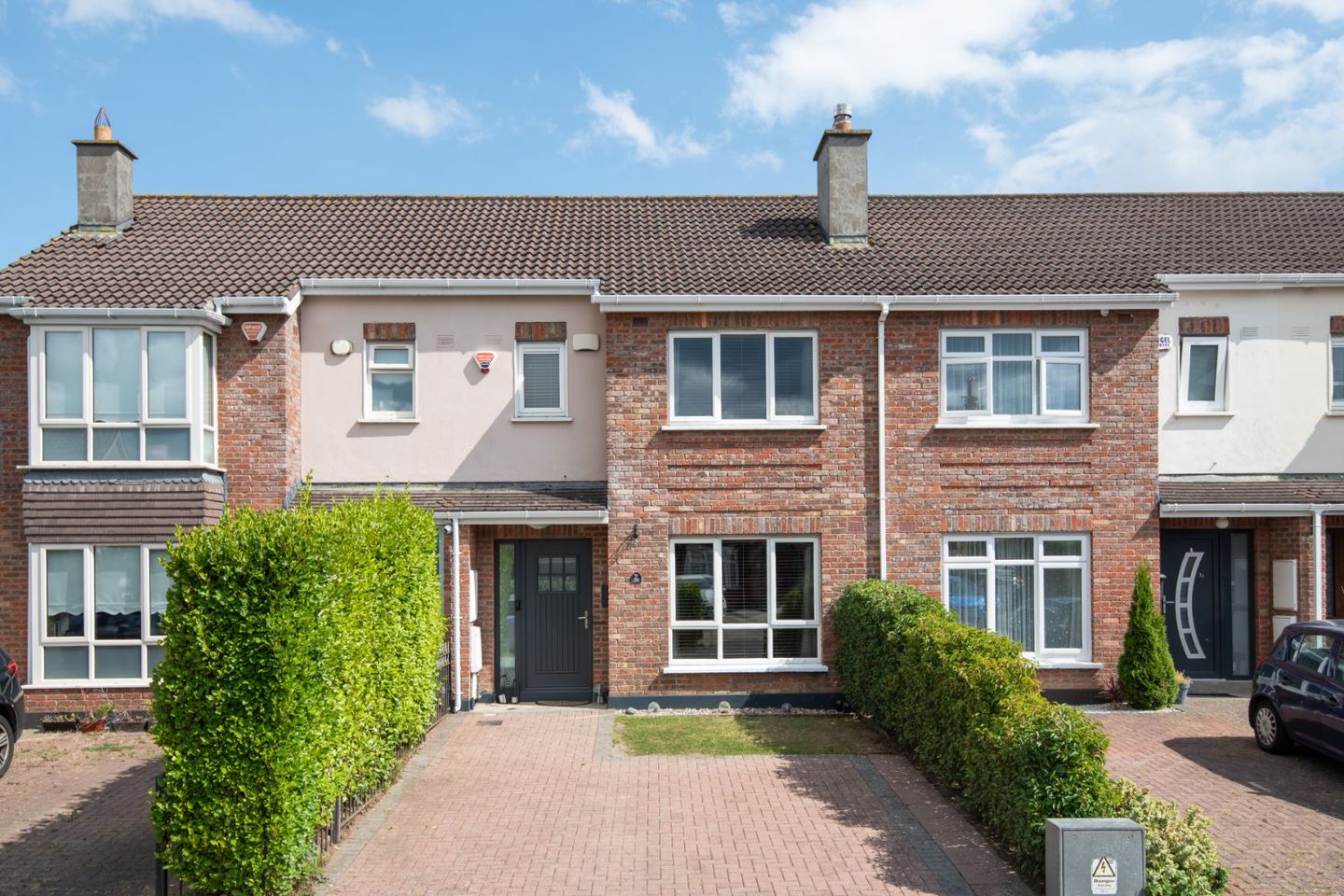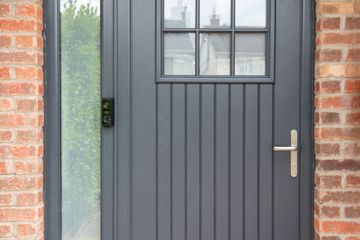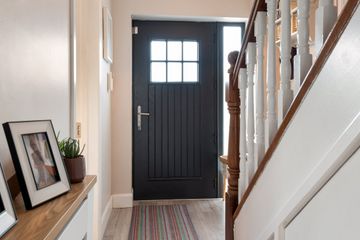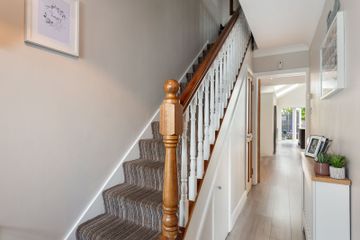



36 Griffeen Glen Road, Lucan, Co. Dublin, K78AX24
€450,000
- Price per m²:€4,091
- Estimated Stamp Duty:€4,500
- Selling Type:By Private Treaty
- BER No:100606292
- Energy Performance:133.48 kWh/m2/yr
About this property
Highlights
- 3 Bedrooms/3 Bathrooms (Plus attic conversion)
- 131 sq.m/1,411 sq.ft (Incl. attic conversion)
- Immaculate condition throughout
- Light filled, openplan kitchen extension
- Not overlooked to the rear
Description
DNG Lucan’s leading estate agents are delighted to present 36 Griffeen Glen Road, a stunning family home which boasts a light filled extension to the rear and an attic conversion. This spacious home benefits from a private garden to the rear, driveway to the front and is ideally positioned within a quiet cul de sac in this popular family orientated development. 36 Griffeen Glen Road boasts stylish interiors throughout and the light filled, openplan extension functions and flows effortlessly for modern family living. This large home now measures an impressive 1,411 sq.ft/ 131 sq.m, including the attic conversion and benefits further from modern pvc framed windows & external doors, gas fired central heating and modern fitted bathrooms and kitchen with a feature Island unit with integrated Belfast sink. Accommodation downstairs comprises of a wide entrance hallway, wc, spacious living room to the front and an extended, light filled, openplan kitchen/dining/family room to the rear. Upstairs is equally as impressive with the family bathroom and 3 large bedrooms, with the master bedroom boasting an ensuite shower room. The attic has also been converted with Velux windows and eaves storage space. 36 Griffeen Glen Road is perfectly positioned in a quiet cul de sac next to Griffeen Valley Park, enjoying close proximity to the M4/M50/M7, Liffey Valley & Ballyowen shopping centres, as well as a host of other amenities that include shops, schools, public transport and sporting facilities. Lucan is a most sought-after Dublin suburb situated 13 km west of Dublin city centre. There are some fantastic leisure facilities in the area including GAA clubs, soccer clubs, water sports along the River Liffey and is home to some of Dublin's finest parks including St Catherine's Park, Griffeen Valley Park and the nearby Castletown House. Phoenix Park, the largest enclosed public park in any capital city in Europe, is less than a 15 minute drive away. There are fantastic primary and secondary schools in the Lucan area, including Gael Scoils. Located only a short drive from Liffey Valley Shopping Centre and close to a number of large multi-national companies such as Pfizer, Aryzta, Takeda and Intel. The contents below are included in the sale: Integrated oven Integrated combi oven/microwave Venetian wood blinds Velux blinds in attic Light fittings Garden shed 3D Virtual tour available via the link below and physical viewing available by appointment through selling agents DNG. https://my.matterport.com/show/?m=CCSfNQPBMRY DNG Lucan recently won branch of the year at our annual 2025 conference. If you're thinking of selling and would like a free sales appraisal, contact us on 01-6280400. Hall 1.74m x 4.42m. Wide entrance hallway with wood flooring, alarm panel, under stair storage space and ceiling coving WC 0.77m x 1.61m. Guest wc with tiled flooring, wc and whb Living Room 3.38m x 5.17m. Large living room to the front with wood flooring, an open fireplace. tv point and ceiling coving Kitchen/Dining/Family Room 4.48m x 9.24m. Spacious openplan kitchen/dining/family room to the rear. Perfectly extended to include a pitched roof and four large Velux windows which help to maximise natural light. Benefits from a fully fitted kitchen and a feature Island unit with a Belfast sink. Landing 1.89m x 3.33m. With carpeted flooring and hot linen press Master Bedroom 3.37m x 3.57m. Spacious master bedroom to the front with an ensuite shower room, sliderobes and carpeted flooring Ensuite 2.61m x .8m. Ensuite shower room with a shower, wc, whb and tiled flooring Bedroom 2 2.6m x 3.95m. Large double bedroom to the rear with built in wardrobes and carpeted flooring Bedroom 3 2.38m x 2.59m. Single bedroom to the rear with carpeted flooring Bathroom 1.86m x 1.98m. Fully tiled bathroom with a bath, wc and whb Attic conversion 4.06m x 4.14m. Spacious attic room with two Velux windows, eaves storage space and wood flooring
The local area
The local area
Sold properties in this area
Stay informed with market trends
Local schools and transport

Learn more about what this area has to offer.
School Name | Distance | Pupils | |||
|---|---|---|---|---|---|
| School Name | Griffeen Valley Educate Together | Distance | 50m | Pupils | 480 |
| School Name | Lucan East Etns | Distance | 370m | Pupils | 427 |
| School Name | Gaelscoil Eiscir Riada | Distance | 750m | Pupils | 381 |
School Name | Distance | Pupils | |||
|---|---|---|---|---|---|
| School Name | Lucan Community National School | Distance | 960m | Pupils | 383 |
| School Name | Gaelscoil Naomh Pádraig | Distance | 1.0km | Pupils | 378 |
| School Name | Divine Mercy Senior National School | Distance | 1.2km | Pupils | 306 |
| School Name | Lucan Educate Together National School | Distance | 1.2km | Pupils | 384 |
| School Name | Ballydowd High Support Special School | Distance | 1.2km | Pupils | 6 |
| School Name | Divine Mercy Junior National School | Distance | 1.2km | Pupils | 213 |
| School Name | St Thomas Jns | Distance | 1.3km | Pupils | 568 |
School Name | Distance | Pupils | |||
|---|---|---|---|---|---|
| School Name | Griffeen Community College | Distance | 820m | Pupils | 537 |
| School Name | Kishoge Community College | Distance | 820m | Pupils | 925 |
| School Name | Coláiste Cois Life | Distance | 910m | Pupils | 620 |
School Name | Distance | Pupils | |||
|---|---|---|---|---|---|
| School Name | Lucan Community College | Distance | 1.2km | Pupils | 966 |
| School Name | Coláiste Phádraig Cbs | Distance | 1.7km | Pupils | 704 |
| School Name | St Joseph's College | Distance | 1.9km | Pupils | 937 |
| School Name | Adamstown Community College | Distance | 1.9km | Pupils | 980 |
| School Name | Deansrath Community College | Distance | 2.1km | Pupils | 425 |
| School Name | St. Kevin's Community College | Distance | 2.3km | Pupils | 488 |
| School Name | Collinstown Park Community College | Distance | 2.5km | Pupils | 615 |
Type | Distance | Stop | Route | Destination | Provider | ||||||
|---|---|---|---|---|---|---|---|---|---|---|---|
| Type | Bus | Distance | 170m | Stop | Griffeen Road | Route | C1 | Destination | Adamstown Station | Provider | Dublin Bus |
| Type | Bus | Distance | 250m | Stop | Moy Glas Park | Route | C1 | Destination | Sandymount | Provider | Dublin Bus |
| Type | Bus | Distance | 280m | Stop | Balgaddy Road | Route | C2 | Destination | Sandymount | Provider | Dublin Bus |
Type | Distance | Stop | Route | Destination | Provider | ||||||
|---|---|---|---|---|---|---|---|---|---|---|---|
| Type | Bus | Distance | 280m | Stop | Balgaddy Road | Route | L53 | Destination | Liffey Valley Sc | Provider | Dublin Bus |
| Type | Bus | Distance | 280m | Stop | Balgaddy Road | Route | C1 | Destination | Sandymount | Provider | Dublin Bus |
| Type | Bus | Distance | 310m | Stop | Moy Glas Dene | Route | L53 | Destination | Adamstown Station | Provider | Dublin Bus |
| Type | Bus | Distance | 310m | Stop | Moy Glas Dene | Route | C1 | Destination | Adamstown Station | Provider | Dublin Bus |
| Type | Bus | Distance | 310m | Stop | Moy Glas Dene | Route | C2 | Destination | Adamstown Station | Provider | Dublin Bus |
| Type | Bus | Distance | 320m | Stop | Rossberry Avenue | Route | L53 | Destination | Liffey Valley Sc | Provider | Dublin Bus |
| Type | Bus | Distance | 320m | Stop | Rossberry Avenue | Route | C2 | Destination | Sandymount | Provider | Dublin Bus |
Your Mortgage and Insurance Tools
Check off the steps to purchase your new home
Use our Buying Checklist to guide you through the whole home-buying journey.
Budget calculator
Calculate how much you can borrow and what you'll need to save
A closer look
BER Details
BER No: 100606292
Energy Performance Indicator: 133.48 kWh/m2/yr
Statistics
- 11/11/2025Entered
- 153Property Views
- 249
Potential views if upgraded to a Daft Advantage Ad
Learn How
Similar properties
€405,000
24 Griffeen Glen Drive, Griffeen Glen, Lucan, Lucan, Co. Dublin, K78NX573 Bed · 3 Bath · Semi-D€410,000
22 Liffey Avenue, Liffey Valley Park, Lucan, Co. Dublin, K78RK303 Bed · 2 Bath · Semi-D€415,000
44 The Courtyard, Clonsilla, Dublin 15, D15DYR93 Bed · 3 Bath · Townhouse€415,000
53 Castle Riada Grove, Lucan, Lucan, Co. Dublin, K78KR703 Bed · 3 Bath · Semi-D
€415,000
21 Griffeen Glen Drive, Lucan, Co. Dublin, K78FD773 Bed · 3 Bath · Terrace€425,000
21 Saint Edmunds Park, Lucan, Co. Dublin, Lucan, Co. Dublin, K78DN403 Bed · 3 Bath · Terrace€425,000
49 Moy Glas View, Lucan, Co. Dublin, K78A4023 Bed · 3 Bath · Semi-D€425,000
31 Woodbrook Square, Castleknock, Dublin 15, D15TR233 Bed · 2 Bath · Duplex€425,000
15 Cherbury Park Road, Lucan, Co. Dublin3 Bed · 3 Bath · Semi-D€425,000
45 Annfield Drive, Castleknock, Dublin 153 Bed · 3 Bath · End of Terrace€430,000
10 Ballyowen View, K78X6R23 Bed · 3 Bath · Semi-D€435,000
Glenbride, 88 Cappaghmore, Clondalkin, Dublin 22, D22A6P54 Bed · 2 Bath · Semi-D
Daft ID: 16238419

