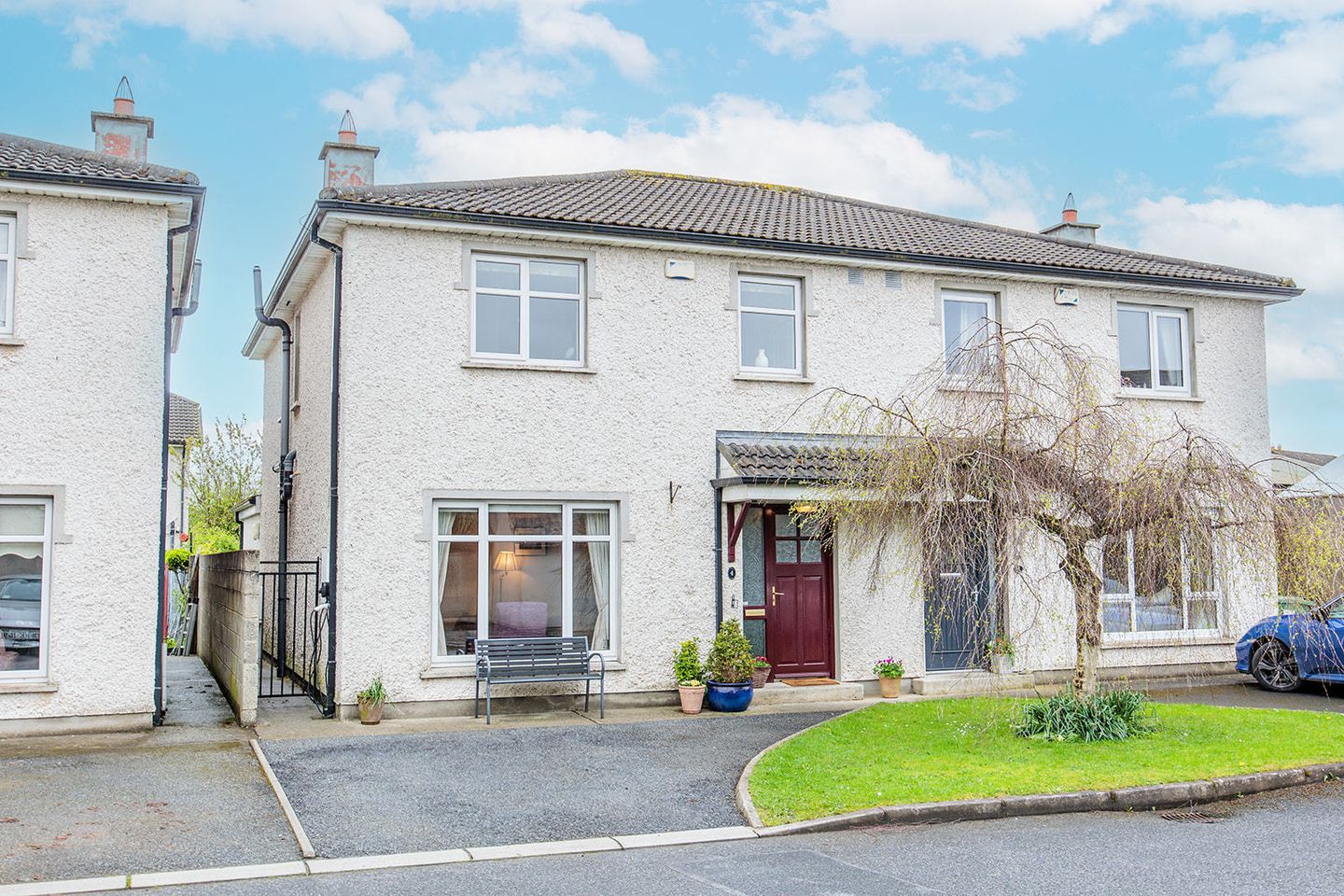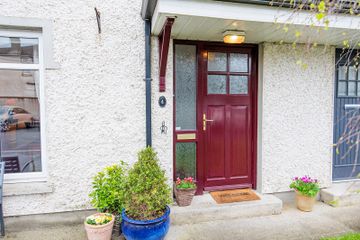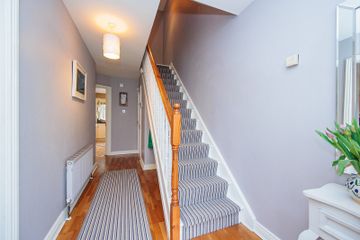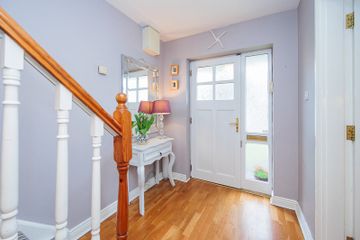


+28

32
No. 4 ‘Breagagh Place’, Kells Road, Kilkenny, Co. Kilkenny, R95X2FA
€385,000
3 Bed
3 Bath
125 m²
Semi-D
Description
- Sale Type: For Sale by Private Treaty
- Overall Floor Area: 125 m²
A winning combination, a beautiful three/four-bedroom semi-detached home in a superb location!
'Breagagh Place' is a small, leafy, residential development of just nine houses, highly sought after, and an easy walk, or very short drive, to the city centre (1.1km). It is also adjacent (650m) to the city ring road, providing easy access to all routes out of the city including the M9. Within the development of 'Breagagh Place', the property enjoys a most favourable setting; tucked away from the road in a small and pleasant cul-de-sac, with immediate access to a large, mature, green area.
No. 4 is positioned in a 'five-minute neighbourhood' with lots of amenities within a five-minute drive, including Loughboy Shopping Centre (Super Valu, Sam McAuley Chemist, Library, Post Office, Coffee Shop, Butcher, Barber, Newsagent, Dry Cleaner & Florist), The Smithland Centre (butcher, pharmacy, office supply store, hairdresser, Italian restaurant, Mario's diner, Physio & Yoga studio), The Watershed sports complex (swimming pool, sports hall, gym, outdoor pitches, and track facilities), Kilkenny Tennis Club, not to mention convenience stores, petrol stations, pubs, Churches and a host of schools to include St. Patrick's De La Salle Primary School, St. John of God Primary School, Kilkenny School Project, The Gaelscoil Primary School, St. Kieran's College Secondary School, & the Presentation Secondary School. Glanbia HQ, Banking 365, Abbott, VHI, Taxback and State Street offices, not to mention Lidl & Aldi, are all nearby. A gym, swimming pool, bar and restaurant are a short stroll away at Hotel Kilkenny.
Apart from this 'hard to beat' location, this fine family home boasts lots of features to include; two reception rooms, an EV charger at the front driveway, a gas fire, a solid fuel stove, built-in-wardrobes in all bedrooms, a professionally landscaped rear garden area that is alive with colour and enjoys a cobble lock suntrap entertaining area and a wooden shed that is plumbed for a washing machine. And, as if that wasn't enough, the joy continues! As a result of the property being owner-occupied since it was built in 1998, no stone has been left unturned in terms of its upkeep, improvement, and maintenance. The property also boasts an impressive C1 energy rating. All you have to do is hang your hat!
ACCOMMODATION
GROUND FLOOR
ENTRANCE HALL: 1.94m x 5.59m with wooden floor, alarm point & understairs storage area. Windows at the top and side of the front door infuses this area with natural daylight.
SITTING ROOM: 3.74m x 5.41m. A wonderful, spacious, and cosy room with wooden floor, tv point & attractive gas fire with black cast iron surround and insert. A wide window overlooks the front driveway.
WC: with wc, whb with tiled splashback, radiator and extractor fan.
KITCHEN / DINING ROOM: 5.83m x 3.73m with fitted kitchen units, tiled splashback, spotlighting, fitted double oven, gas hob, integrated dishwasher & generous worktop space. A wide window overlooks the low-maintenance rear. The dining area enjoys a wooden floor & feature lighting above the dining table. Double glass folding doors lead to:
LIVING ROOM: 3.66m x 4m. A wonderfully bright room with wooden floor, high ceiling, tv point, Stanley solid-fuel stove, windows spanning along one side, three velux windows and glass double doors which open out to the rear patio.
FIRST FLOOR
LANDING: 2.17m x 2.63m (min) with wooden floor, attic entrance, hot press with immersion and fitted bookcase.
BEDROOM ONE / TWO: 5.28m x 3.57m with wooden floor, two windows overlooking the front driveway & extensive built-in wardrobes. Note: this room was formerly two bedrooms - the dividing stud partition wall was removed to make this larger master bedroom. This can be returned quite easily to TWO BEDROOMS, if so desired.
ENSUITE: 1.96m x 1.56m with wooden floor, window, wc, whb with tiled splashback and shower cubicle with tiled surround and Triton T90sr shower overhead.
SHOWER ROOM: 1.95m x 1.65m with tiled floor, partially tiled walls, window, wc, whb in a fitted storage vanity unit with tiled splashback, shower cubicle with tiled surround and electric shower overhead.
BEDROOM TWO: 3.16m x 2.85m with wooden floor, double built-in-wardrobe units & window overlooking the rear garden.
BEDROOM THREE: 2.55m x 2.83m with wooden floor, triple built-in-wardrobe units & window overlooking the rear garden.
EXTERIOR: To the front of the property is a driveway and small green area. Gated side pedestrian access, a great space for storing rubbish bins & bikes etc., leads to the private walled rear garden area. This professionally landscaped garden boasts a cobble-lock suntrap entertaining area, raised flower beds, a myriad of planting and shrubbery including, Sorbus 'Joseph Rock', Crab-Apple 'Red Sentinel', climbing roses and honeysuckles. An outside tap and two external power points are also available. A wooden shed, with electricity, & plumbed for a washing machine, is also located here.
SERVICES: GFCH, uPVC double-glazed windows, electricity, mains water and sewerage, broadband, telephone & TV. Fully alarmed. EV charger.
BER: C1. Cert No. 102463353.
INCLUSIONS: Fixtures and fittings. All kitchen appliances.
Gross Internal Floor Area of Property: c. 125 sq. m.
VIEWING: Viewing by appointment only. Please telephone (056) 777 3 777.
DIRECTIONS: From Kilkenny Castle - travel c. 0.2kms to The Parade traffic lights. Turn left. Travel for 0.7kms until you see 'Auto Care' on the right-hand side. Turn right. Travel for 0.4kms and 'Breagagh Place' is located on the left-hand side. No. 4 is located to the rear. See 'For Sale' sign at the entrance & at the property. Eircode: R95 X2FA.

Can you buy this property?
Use our calculator to find out your budget including how much you can borrow and how much you need to save
Property Features
- Owner occupied since 1998 €
- Location, Location, Location! 1.1km to the city centre & 650m to the city ring road.
- Very private, tucked away in a small cul-de-sac, adjacent to a large, mature, green area.
- A whole host of schools and shops are within walking distance.
- A truly desirable home presented in great condition throughout.
- Two reception rooms. Solid fuel stove in the Sitting Room.
- A small development of only nine houses.
- EV charger at the front driveway.
- C1 energy rating. Built-in-wardrobes in all bedrooms.
- A sunny, walled, professionally landscaped rear garden area, with side pedestrian access.
Map
Map
Local AreaNEW

Learn more about what this area has to offer.
School Name | Distance | Pupils | |||
|---|---|---|---|---|---|
| School Name | St Patrick's De La Salle Boys National School | Distance | 340m | Pupils | 384 |
| School Name | Kilkenny School Project | Distance | 460m | Pupils | 239 |
| School Name | St John Of God Kilkenny | Distance | 510m | Pupils | 357 |
School Name | Distance | Pupils | |||
|---|---|---|---|---|---|
| School Name | Gaelscoil Osrai | Distance | 600m | Pupils | 456 |
| School Name | School Of The Holy Spirit Special School | Distance | 1.0km | Pupils | 84 |
| School Name | Presentation Primary School | Distance | 1.0km | Pupils | 441 |
| School Name | St Patricks Spec Sch | Distance | 1.1km | Pupils | 83 |
| School Name | Cbs Primary Kilkenny | Distance | 1.1km | Pupils | 198 |
| School Name | Mother Of Fair Love Spec School | Distance | 1.1km | Pupils | 58 |
| School Name | The Lake Junior School | Distance | 1.4km | Pupils | 228 |
School Name | Distance | Pupils | |||
|---|---|---|---|---|---|
| School Name | Presentation Secondary School | Distance | 550m | Pupils | 815 |
| School Name | St Kieran's College | Distance | 560m | Pupils | 772 |
| School Name | City Vocational School | Distance | 640m | Pupils | 315 |
School Name | Distance | Pupils | |||
|---|---|---|---|---|---|
| School Name | Coláiste Pobail Osraí | Distance | 760m | Pupils | 229 |
| School Name | C.b.s. Kilkenny | Distance | 1.3km | Pupils | 824 |
| School Name | Loreto Secondary School | Distance | 1.9km | Pupils | 1025 |
| School Name | Kilkenny College | Distance | 2.9km | Pupils | 919 |
| School Name | Callan Cbs | Distance | 13.6km | Pupils | 267 |
| School Name | St. Brigid's College | Distance | 13.8km | Pupils | 244 |
| School Name | Coláiste Abhainn Rí | Distance | 13.9km | Pupils | 597 |
Type | Distance | Stop | Route | Destination | Provider | ||||||
|---|---|---|---|---|---|---|---|---|---|---|---|
| Type | Bus | Distance | 520m | Stop | College Road | Route | Iw01 | Destination | Setu Carlow Campus | Provider | Dunnes Coaches |
| Type | Bus | Distance | 520m | Stop | College Road | Route | Iw01 | Destination | Bohernatounish Road | Provider | Dunnes Coaches |
| Type | Bus | Distance | 690m | Stop | Ormonde College | Route | 374 | Destination | Kilkenny | Provider | Bus Éireann |
Type | Distance | Stop | Route | Destination | Provider | ||||||
|---|---|---|---|---|---|---|---|---|---|---|---|
| Type | Bus | Distance | 690m | Stop | Ormonde College | Route | 736 | Destination | Dublin Airport | Provider | J.j Kavanagh & Sons |
| Type | Bus | Distance | 690m | Stop | Ormonde College | Route | 600 | Destination | Bachelors Walk | Provider | Dublin Coach |
| Type | Bus | Distance | 690m | Stop | Ormonde College | Route | 73 | Destination | Longford | Provider | Bus Éireann |
| Type | Bus | Distance | 690m | Stop | Ormonde College | Route | 73 | Destination | Athlone | Provider | Bus Éireann |
| Type | Bus | Distance | 690m | Stop | Ormonde College | Route | Um12 | Destination | Maynooth University | Provider | J.j Kavanagh & Sons |
| Type | Bus | Distance | 710m | Stop | Ormonde College | Route | 897 | Destination | Kilkenny | Provider | Tfi Local Link Carlow Kilkenny Wicklow |
| Type | Bus | Distance | 710m | Stop | Ormonde College | Route | 374 | Destination | New Ross | Provider | Bus Éireann |
Property Facilities
- Parking
- Gas Fired Central Heating
- Alarm
- Wired for Cable Television
BER Details

BER No: 102463353
Statistics
26/04/2024
Entered/Renewed
3,039
Property Views
Check off the steps to purchase your new home
Use our Buying Checklist to guide you through the whole home-buying journey.

Similar properties
€350,000
2 Outrath Court, Kilkenny, Co. Kilkenny, R95T8X24 Bed · 2 Bath · Terrace€350,000
17 Ashfield East, Old Golf Links Road, Kilkenny, R95A9T03 Bed · 3 Bath · Semi-D€355,000
Ash, Bishop's Lough, Bishop's Lough, Bonnettstown Road, Kilkenny, Co. Kilkenny3 Bed · 3 Bath · Semi-D€360,000
1 Gaol Road, Kilkenny, Co. Kilkenny, R95NXT53 Bed · 3 Bath · End of Terrace
€365,000
The Alder, Cluain Glasan, Cluain Glasan, Ayrfield, Kilkenny, Co. Kilkenny3 Bed · 3 Bath · Semi-D€365,000
1 Haltigan Terrace, Kilkenny, Co. Kilkenny, R95V5RF4 Bed · 2 Bath · Terrace€365,000
8 The Avenue, Cluain Glasan, Kilkenny, Co. Kilkenny, R95DP8C3 Bed · 3 Bath · End of Terrace€365,000
39 Riverview, Kilkenny, Co. Kilkenny, R95P8WX3 Bed · 1 Bath · Semi-D€375,000
1 Coach Road, Kilkenny, Co. Kilkenny, R95FAA64 Bed · 1 Bath · Semi-D€375,000
9 Hawthorn Drive, Parcnagowan, Kilkenny, R95W6V34 Bed · 3 Bath · Semi-D€385,000
The Poplar, Cluain Glasan, Cluain Glasan, Ayrfield, Kilkenny, Co. Kilkenny3 Bed · 3 Bath · Semi-D€395,000
3 Cedar Crescent, Parcnagowan, Kilkenny, Co. Kilkenny, R95K2Y23 Bed · 3 Bath · End of Terrace
Daft ID: 119274704
Contact Agent

Clodagh Daly BSc. (Hons) MSCSI MIPAV TRV MMCEPI DIP. PR
056 777 37 77Thinking of selling?
Ask your agent for an Advantage Ad
- • Top of Search Results with Bigger Photos
- • More Buyers
- • Best Price

Home Insurance
Quick quote estimator
