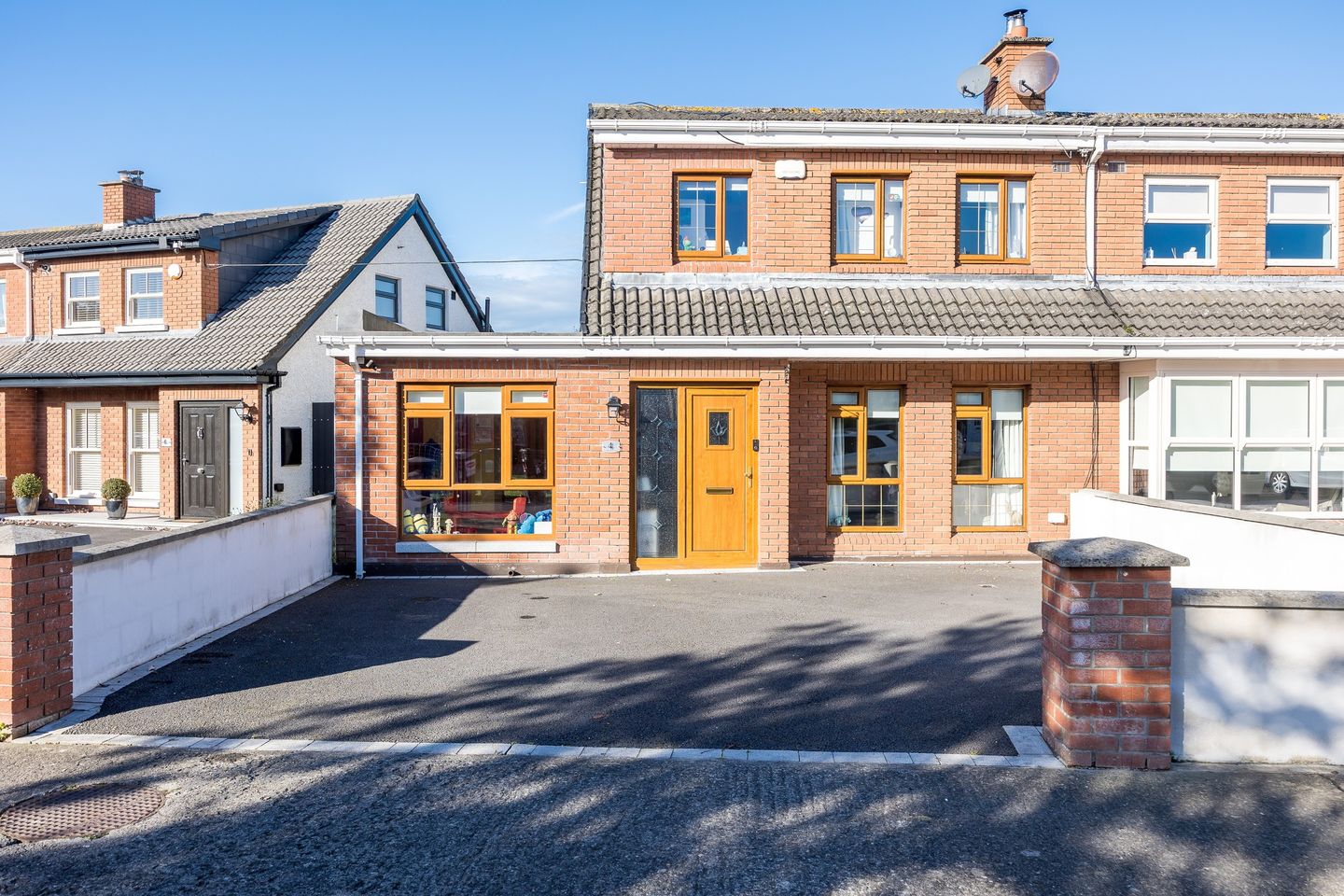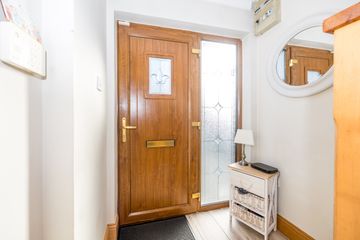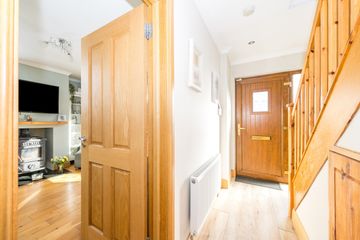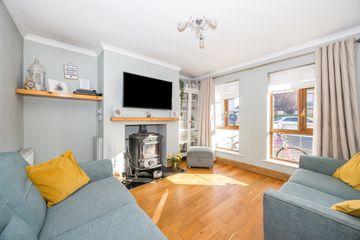



4 Crestwood Avenue, Ashbourne, Co. Meath, A84RK19
€410,000
- Price per m²:€3,430
- Estimated Stamp Duty:€4,100
- Selling Type:By Private Treaty
- BER No:118828193
- Energy Performance:149.61 kWh/m2/yr
Make your move
Offers closed
This property has been sold subject to contract.
About this property
Description
Boasting a highly sought-after location in one of Ashbourne’s more mature estates, is this beautifully presented and naturally light three / four-bedroom semi-detached house of approximately 119.52m2. No. 4 Crestwood Avenue has been cleverly extended and upgraded by its current owners and boasts immaculate accommodation throughout. The extension has provided space for a second living room or 4th downstairs bedroom, a home office, utility room and a downstairs shower room with WC. Built in c. 1982, the property is located in the ever-popular award-winning Garden City area on the edge of Ashbourne and offers a wonderful opportunity for an array of different lifestyles. Crestwood Avenue is ideally situated within a short walk of the Garden City Shopping Centre for local amenities including Centra, St. Declan’s National School and is also only a short walk from Ashbourne village & Town Centre. To the front of the property is a walled front garden / driveway. The front door opens to a bright and welcoming hallway. To the front right is a sitting room, which features a stove with back boiler, two windows and solid wood flooring. To the front left is a second reception, which is currently used as a playroom. Behind this is a home office with Velux window. The kitchen / dining room is positioned to the rear of the house. The kitchen is a lovely spacious and bright room with attractive fitted units, white quartz worktops and patio doors leading out to the West facing rear garden. There is a good-sized utility room off the kitchen with fitted units and space for a washing machine and dryer. In addition to this, there is a downstairs shower room with WC. Upstairs, are three good sized bedrooms, two of which have fitted wardrobes. There is a large, fully tiled bathroom, which includes a bath, separate shower unit and contemporary fittings. There is a walled fully paved garden to the rear, which is West facing and features a block shed to the rear for storage. This property is sure to be extremely sought after and an early viewing is recommended to avoid disappointment. To arrange a viewing contact DNG Tormey Lee on 01 835 7089 or send an email via the online advert. Summary of 4 Crestwood Avenue - GIA – 119.52m2 B3 Energy Rating Oil heating Condensing boiler Upgraded insulated hot water cylinder Insulation upgraded throughout Stove with back boiler Built c. 1982 Off street parking Extended semi-detached property Extension certified Beautifully presented throughout 2 receptions + home office 3 / 4 bedrooms 2 bathrooms (1 downstairs / 1 upstairs) Utility room Naturally bright property West facing rear garden Block shed to rear Paved to front & rear Lovely settled mature location Award-winning estate Close to local amenities & schools Accommodation - Ground Floor: Entrance hall – 5.58 x 1.72 Kitchen / Dining room – 5.55 x 4.37 Utility room – 2.28 x 2.57 Sitting room – 3.78 x 3.84 2nd living / downstairs 4th bedroom – 3.68 x 2.68 Office – 2.10 x 3.05 Shower room / WC – 2.07 x 2.17 Stairway First Floor: Master bedroom – 3.70 x 4.95 Bedroom 2 – 3.70 x 3.35 Bedroom 3 – 2.33 x 2.18 Bathroom – 3.90 x 1.65
The local area
The local area
Sold properties in this area
Stay informed with market trends
Local schools and transport

Learn more about what this area has to offer.
School Name | Distance | Pupils | |||
|---|---|---|---|---|---|
| School Name | St Declan's National School Ashbourne | Distance | 150m | Pupils | 647 |
| School Name | Gaelscoil Na Mí | Distance | 690m | Pupils | 283 |
| School Name | Ashbourne Community National School | Distance | 800m | Pupils | 303 |
School Name | Distance | Pupils | |||
|---|---|---|---|---|---|
| School Name | Gaelscoil Na Cille | Distance | 1.0km | Pupils | 227 |
| School Name | Ashbourne Educate Together National School | Distance | 1.1km | Pupils | 410 |
| School Name | St Paul's National School Ratoath | Distance | 3.5km | Pupils | 576 |
| School Name | Ratoath Senior National School | Distance | 4.2km | Pupils | 360 |
| School Name | Ratoath Junior National School | Distance | 4.3km | Pupils | 244 |
| School Name | St Andrew's Curragha | Distance | 4.4km | Pupils | 112 |
| School Name | Oldtown National School | Distance | 5.8km | Pupils | 62 |
School Name | Distance | Pupils | |||
|---|---|---|---|---|---|
| School Name | De Lacy College | Distance | 480m | Pupils | 913 |
| School Name | Ashbourne Community School | Distance | 940m | Pupils | 1111 |
| School Name | Ratoath College | Distance | 3.8km | Pupils | 1112 |
School Name | Distance | Pupils | |||
|---|---|---|---|---|---|
| School Name | Coláiste Rioga | Distance | 9.0km | Pupils | 193 |
| School Name | Community College Dunshaughlin | Distance | 9.8km | Pupils | 1135 |
| School Name | Le Chéile Secondary School | Distance | 10.4km | Pupils | 959 |
| School Name | St. Peter's College | Distance | 10.8km | Pupils | 1227 |
| School Name | Rath Dara Community College | Distance | 11.8km | Pupils | 297 |
| School Name | Loreto College Swords | Distance | 11.9km | Pupils | 632 |
| School Name | Blakestown Community School | Distance | 12.3km | Pupils | 521 |
Type | Distance | Stop | Route | Destination | Provider | ||||||
|---|---|---|---|---|---|---|---|---|---|---|---|
| Type | Bus | Distance | 410m | Stop | Bourne Avenue | Route | 105 | Destination | Emerald Park | Provider | Bus Éireann |
| Type | Bus | Distance | 410m | Stop | Bourne Avenue | Route | 194 | Destination | Stephen's Green Nth | Provider | Ashbourne Connect |
| Type | Bus | Distance | 410m | Stop | Bourne Avenue | Route | 193 | Destination | Ashbourne Fs | Provider | Ashbourne Connect |
Type | Distance | Stop | Route | Destination | Provider | ||||||
|---|---|---|---|---|---|---|---|---|---|---|---|
| Type | Bus | Distance | 410m | Stop | Bourne Avenue | Route | 193 | Destination | Stephen's Green Nth | Provider | Ashbourne Connect |
| Type | Bus | Distance | 410m | Stop | Bourne Avenue | Route | 109a | Destination | Kells | Provider | Bus Éireann |
| Type | Bus | Distance | 410m | Stop | Bourne Avenue | Route | 197 | Destination | Ashbourne | Provider | Go-ahead Ireland |
| Type | Bus | Distance | 410m | Stop | Bourne Avenue | Route | 105 | Destination | Drogheda | Provider | Bus Éireann |
| Type | Bus | Distance | 410m | Stop | Bourne Avenue | Route | 103x | Destination | Duleek | Provider | Bus Éireann |
| Type | Bus | Distance | 410m | Stop | Bourne Avenue | Route | 109d | Destination | Trim | Provider | Bus Éireann |
| Type | Bus | Distance | 410m | Stop | Bourne Avenue | Route | 105 | Destination | Ashbourne | Provider | Bus Éireann |
Your Mortgage and Insurance Tools
Check off the steps to purchase your new home
Use our Buying Checklist to guide you through the whole home-buying journey.
Budget calculator
Calculate how much you can borrow and what you'll need to save
BER Details
BER No: 118828193
Energy Performance Indicator: 149.61 kWh/m2/yr
Ad performance
- Date listed09/10/2025
- Views6,531
- Potential views if upgraded to an Advantage Ad10,646
Similar properties
€370,000
8 Broadmeadow Green, Ashbourne, Ashbourne, Co. Meath, A84YC603 Bed · 2 Bath · Semi-DAMV: €370,000
1 Ashewood Close, Ashewood, Ashbourne, Co. Meath3 Bed · 2 Bath · End of Terrace€390,000
8 Castle Park, Ashbourne, Ashbourne, Co. Meath, A84W5443 Bed · 1 Bath · Semi-D€395,000
2 Ashewood Walk, Ashbourne, Co. Meath, A84NY653 Bed · 3 Bath · Terrace
€405,000
56 The Briars, Ashbourne, Ashbourne, Co. Meath, A84ET824 Bed · 3 Bath · Duplex€415,000
Dublin Road, Fleenstown Little, Ashbourne, Co. Meath, A84YC043 Bed · 1 Bath · Detached€425,000
43 Churchfields, Ashbourne, Ashbourne, Co. Meath, A84YV523 Bed · 3 Bath · Terrace€440,000
6 Millbourne Drive, Ashbourne, Ashbourne, Co. Meath, A84YE643 Bed · 3 Bath · Semi-D€475,000
186 Churchfields, Ashbourne, Co Meath, A84X3373 Bed · 1 Bath · End of Terrace€495,000
204 Cluain Rí, Ashbourne, Co Meath, A84DX843 Bed · 3 Bath · Semi-D€520,000
House Type E, Egland Park, Egland Park, Castle Street, Ashbourne A84YE82, Ashbourne, Co. Meath3 Bed · 3 Bath · Semi-D€520,000
18 White Ash Park, Ashbourne, Ashbourne, Co. Meath, A84YD825 Bed · 3 Bath · Semi-D
Daft ID: 123702945

