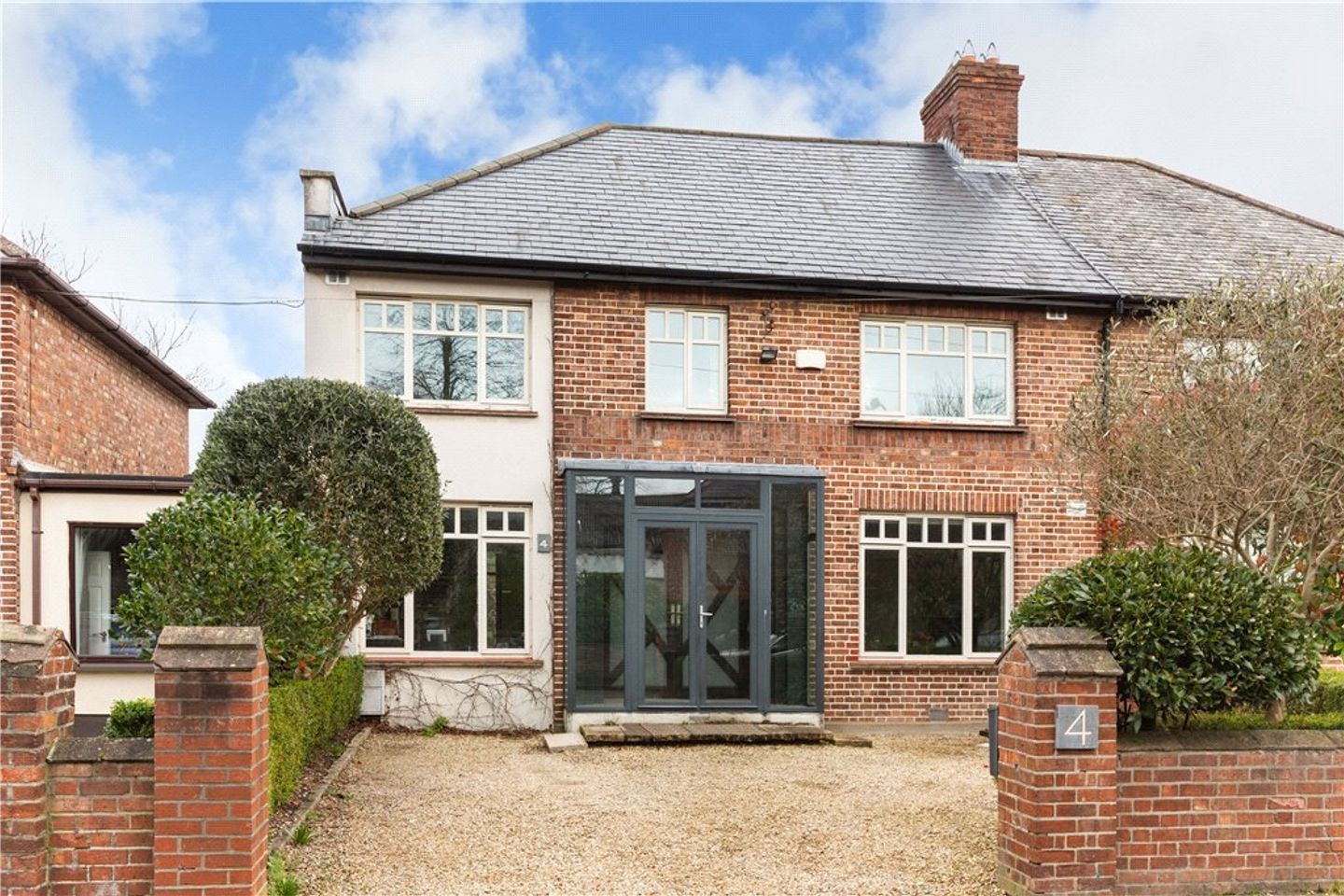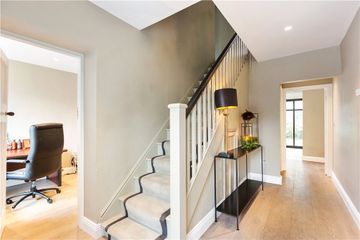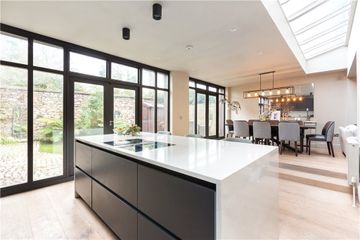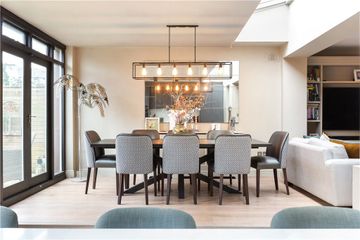


+18

22
4 Serpentine Road Sandymount Dublin 4, Sandymount, Dublin 4, D04H593
€1,425,000
3 Bed
3 Bath
196 m²
Semi-D
Description
- Sale Type: For Sale by Private Treaty
- Overall Floor Area: 196 m²
Instantly appealing light-filled family home, well positioned on this most popular residential road in the heart of Sandymount, Dublin 4. Designed by Rockhill Interiors, 4 Serpentine Road offers bright well-proportioned accommodation extending to approximately 196 sq.m (2,110 sq.ft) and includes entrance porch leading through to a very attractive entrance hallway off which there is superb family accommodation. To the rear of the property there is a very fine extended, open plan living space which runs the width of the house and includes a bespoke Michael Farrell kitchen together with the highest quality integrated appliances, and a beautiful stone feature island. There is a raised dining area overlooking the garden and this in turn leads through to a lovely living space with a media unit and feature gas fire. There is a separate reception room to the front with a fireplace, and on the opposite side of the hallway there is a spacious study / playroom. The ground floor accommodation is completed by a well-appointed utility room and guest w.c. At first floor level there are three bedrooms. The Master Suite comprises a generous double room together with a wardrobe area, and an excellent modern shower room. There are two further bedrooms at this level and a well-appointed family bathroom. The attic has been cleverly converted and is now a superb, spacious room with ensuite shower room and excellent under eaves storage. It is accessed via a staircase from the landing. To the rear, 4 Serpentine Road boasts a beautifully designed low-maintenance garden with patio and lawn which is accessed from the open plan kitchen / dining space, It is perfect for outdoor entertaining and al fresco dining. There is an attractive feature wall, and the garden offers an excellent degree of privacy. To the front, there is a driveway providing good off-street parking. The property is very well presented and offers wonderful, versatile family accommodation with a lovely combination of both open plan accommodation, and the option of separate living space.
Serpentine Road is a highly regarded and much sought after location, minutes from Sandymount village with a good selection of upmarket shopping and dining facilities, and Sandymount Green within it is a lovely recreation space. Sandymount is a deservedly popular residential location due to its close proximity to the wonderful maritime amenities along Sandymount Strand and yet is easily accessible to all the amenities Dublin City Centre has to offer. Transport links are excellent, with the DART and several bus routes within minutes’ walk. There are many much sought after primary and secondary schools within the area also.
This is a superb opportunity to acquire a magnificent family home in one of the most desirable residential locations within Dublin 4
Entrance Porch (2.80m x 1.50m )porch with wooden floor, cloaks area and door through to
Hallway (4.90m x 2.30m )bright, inviting hallway with spotlights, attracive double glass panelled doors to porch and security alarm panel.
Guest WC with wc, wash hand basin, tiled walls, and wooden floor.
Family Room (3.70m x 3.00m )attractive room with feature cast iron fireplace and large window overlooking the front of the property. Wooden floor and sliding door through to open plan living space.
Living Area (3.70m x 3.50m )modern built in media unit and gas fire. Sliding doors through to the family room.
Kitchen/Dining Room (8.30m x 3.80m )superb open plan room featuring a modern Michael Farrell Kitchen with excellent range of eye and floor level units, integrated Siemens double oven, bin system, fridge freezer, dishwasher, and larder press, BORA Classic hob within the island, double doors out to the rear garden, and two steps up to
Dining Area raised dining area with double doors out to the patio and rear garden.
Utility Room (2.80m x 1.30m )with sink unit, range of eye and floor level units, integrated cupboard, provision for washing machine and dryer, spotlights, and a glass panelled door.
Office / Play Room (4.20m x 2.40m )spacious room to the front of the property suitable as an office or playroom.
Main Bedroom suite (3.70m x 3.40m )excellent master bedroom . On entering there is a spacious wardrobe area which in turn leads through to a generous double bedroom. Door through to
Ensuite Bathroom (2.70m x 2.40m )tiled walls and floors, feature arched wall, quality fixtures and fittings, Vasari shower with Rainmaker showerhead ,vanity unit, window overlooking the side.
Bedroom 2 (3.50m x 3.20m )spacious double bedroom with built in storage and window overlooking the front of the property.
Bedroom 3 (3.40m x 2.40m )window overlooking Serpentine Road, fan light over door. Access to hotpress.
Family Bathroom (2.50m x 2.00m )well appointed bathroom with tiled floors, part tiled walls, bath with shower attachment, shutters, window overlooking the front.
Converted Attic (5.80m x 4.80m )spacious room accessed via a staircase from the landing. Currently used as a living space with ensuite shower room and undereaves storage.
Ensuite Shower Room with shower, wc, wash hand basin, Velux window, large window overlooking the rear, nice shutters, and spotlights.
Outside To the rear of this fantastic family home is an easily maintained garden with patio area and attractive feature wall to the rear. The garden is accessed via the kitchen and dining area and offers an excellent degree of privacy.To the front of the property there is off street parking for two cars provided by a drive way.

Can you buy this property?
Use our calculator to find out your budget including how much you can borrow and how much you need to save
Property Features
- Attractive extended family home , well positioned on this popular road in the heart of Sandymount, Dublin 4
- Accommodation extending to approximately 196sq.m ( 2,110sq.ft)
- Michael Farrell designed kitchen
- Quality integrated appliances & fixtures and fittings
- Rockhill Interior designed home
- Modern open plan living space to the rear with the benefit of two additional reception rooms
- Easily maintained rear garden with a high degree of privacy
- Off street parking provided by a driveway
- Minutes from Sandymount Village and strand
- Ideal family home with versatile accommodation
Map
Map
Local AreaNEW

Learn more about what this area has to offer.
School Name | Distance | Pupils | |||
|---|---|---|---|---|---|
| School Name | Enable Ireland Sandymount School | Distance | 410m | Pupils | 43 |
| School Name | Our Lady Star Of The Sea | Distance | 540m | Pupils | 277 |
| School Name | St Matthew's National School | Distance | 570m | Pupils | 218 |
School Name | Distance | Pupils | |||
|---|---|---|---|---|---|
| School Name | Shellybanks Educate Together National School | Distance | 670m | Pupils | 360 |
| School Name | Scoil Mhuire Girls National School | Distance | 850m | Pupils | 276 |
| School Name | John Scottus National School | Distance | 970m | Pupils | 177 |
| School Name | St Declans Special Sch | Distance | 1.0km | Pupils | 35 |
| School Name | Gaelscoil Eoin | Distance | 1.2km | Pupils | 23 |
| School Name | St Christopher's Primary School | Distance | 1.2km | Pupils | 634 |
| School Name | St Patrick's Girls' National School | Distance | 1.2km | Pupils | 153 |
School Name | Distance | Pupils | |||
|---|---|---|---|---|---|
| School Name | Marian College | Distance | 260m | Pupils | 306 |
| School Name | Sandymount Park Educate Together Secondary School | Distance | 700m | Pupils | 308 |
| School Name | Blackrock Educate Together Secondary School | Distance | 700m | Pupils | 98 |
School Name | Distance | Pupils | |||
|---|---|---|---|---|---|
| School Name | St Conleths College | Distance | 1.2km | Pupils | 328 |
| School Name | Ringsend College | Distance | 1.3km | Pupils | 219 |
| School Name | St Michaels College | Distance | 1.4km | Pupils | 713 |
| School Name | Muckross Park College | Distance | 1.8km | Pupils | 707 |
| School Name | The Teresian School | Distance | 2.0km | Pupils | 236 |
| School Name | C.b.s. Westland Row | Distance | 2.1km | Pupils | 186 |
| School Name | Sandford Park School | Distance | 2.1km | Pupils | 436 |
Type | Distance | Stop | Route | Destination | Provider | ||||||
|---|---|---|---|---|---|---|---|---|---|---|---|
| Type | Bus | Distance | 390m | Stop | Farney Park | Route | C1 | Destination | Adamstown Station | Provider | Dublin Bus |
| Type | Bus | Distance | 390m | Stop | Farney Park | Route | 47 | Destination | Poolbeg St | Provider | Dublin Bus |
| Type | Bus | Distance | 390m | Stop | Farney Park | Route | C2 | Destination | Adamstown Station | Provider | Dublin Bus |
Type | Distance | Stop | Route | Destination | Provider | ||||||
|---|---|---|---|---|---|---|---|---|---|---|---|
| Type | Bus | Distance | 400m | Stop | Star Of The Sea | Route | C1 | Destination | Adamstown Station | Provider | Dublin Bus |
| Type | Bus | Distance | 400m | Stop | Star Of The Sea | Route | C2 | Destination | Adamstown Station | Provider | Dublin Bus |
| Type | Bus | Distance | 400m | Stop | Star Of The Sea | Route | 47 | Destination | Poolbeg St | Provider | Dublin Bus |
| Type | Bus | Distance | 410m | Stop | Farney Park | Route | C2 | Destination | Sandymount | Provider | Dublin Bus |
| Type | Bus | Distance | 410m | Stop | Farney Park | Route | C1 | Destination | Sandymount | Provider | Dublin Bus |
| Type | Bus | Distance | 410m | Stop | Farney Park | Route | 84n | Destination | Greystones | Provider | Nitelink, Dublin Bus |
| Type | Bus | Distance | 410m | Stop | Farney Park | Route | 47 | Destination | Belarmine | Provider | Dublin Bus |
Video
BER Details

BER No: 108476615
Statistics
27/04/2024
Entered/Renewed
9,409
Property Views
Check off the steps to purchase your new home
Use our Buying Checklist to guide you through the whole home-buying journey.

Similar properties
€1,295,000
57 Strand Road, Sandymount, Dublin 4, D04TA433 Bed · 2 Bath · Terrace€1,295,000
45 Farney Park, Sandymount, Dublin 4, D04XH393 Bed · 2 Bath · Semi-D€1,295,000
115 St Helens Road, Booterstown, Co. Dublin, A94FN825 Bed · 3 Bath · Semi-D€1,395,000
43 Beach Road, Sandymount, Dublin 4, D04FT654 Bed · 2 Bath · End of Terrace
€1,400,000
Clarendon, Raglan Road, Ballsbridge, Dublin 4, D04Y0E65 Bed · 2 Bath · Semi-D€1,400,000
73/74 Ardoyne House, Donnybrook, Dublin 4, D04HN324 Bed · 3 Bath · Apartment€1,495,000
13 Claremont Park, Sandymount, Sandymount, Dublin 4, D04FW314 Bed · 2 Bath · Semi-D€1,500,000
124 Rock Road, Booterstown, Blackrock, Co. Dublin, A94Y2E14 Bed · 3 Bath · Semi-D€1,600,000
100 Strand Road, Sandymount, Sandymount, Dublin 4, D04VY523 Bed · 3 Bath · Semi-D€1,625,000
House 2 & 3 , Rock Road Place, Rock Road Place, Blackrock, Co. Dublin4 Bed · 3 Bath · Townhouse€1,695,000
14 Haddington Place, Ballsbridge, Dublin 4, D04K3V14 Bed · 4 Bath · Detached€1,695,000
160 Stillorgan Road, Donnybrook, Dublin 4, D04R5Y95 Bed · 4 Bath · Semi-D
Daft ID: 119129657


Louise Kenny
01 662 4511Thinking of selling?
Ask your agent for an Advantage Ad
- • Top of Search Results with Bigger Photos
- • More Buyers
- • Best Price

Home Insurance
Quick quote estimator
