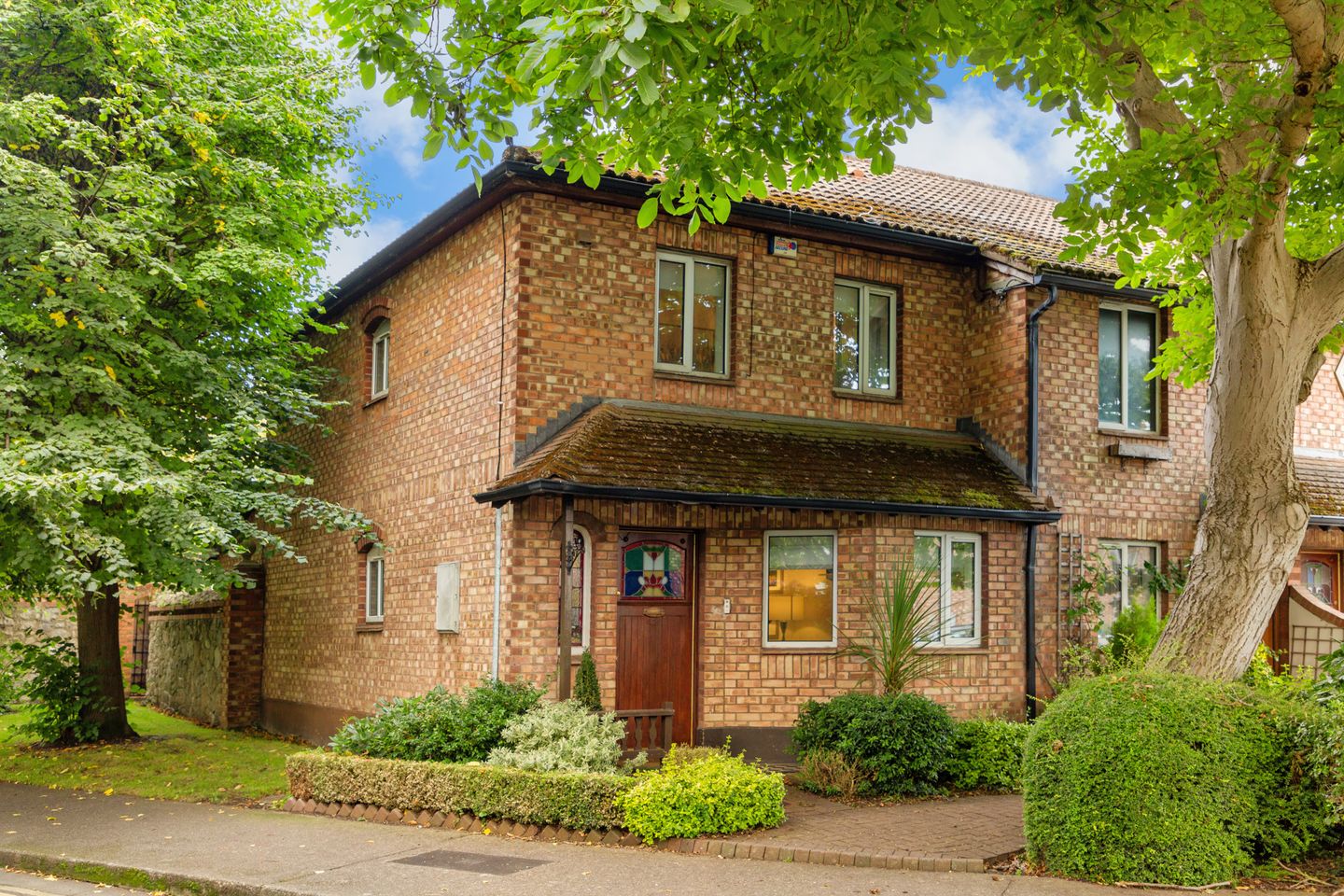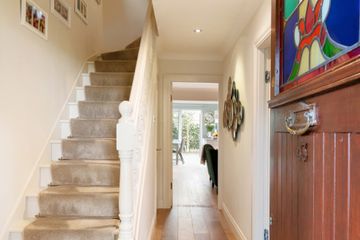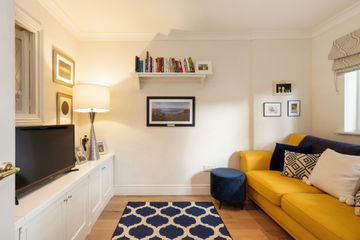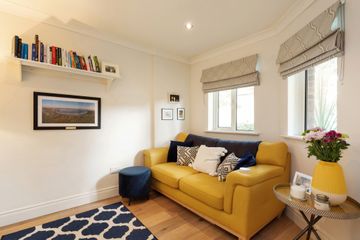


+13

17
43 Donnybrook Manor, Donnybrook, Dublin 4, D04E0K5
€745,000
SALE AGREED3 Bed
2 Bath
94 m²
Semi-D
Description
- Sale Type: For Sale by Private Treaty
- Overall Floor Area: 94 m²
43 Donnybrook Manor is a very fine home, superbly positioned within this well-established sylvan development. Having undergone reconfiguration and upgrading in recent times, No. 43 Donnybrook Manor is a home of great style and chic interiors using only the finest materials resulting in spacious accommodation with light filled, refurbished space internally.
Located in the heart of Dublin 4 just off Belmont Avenue, Donnybrook Manor is a mature and highly regarded development of Cosgrave built townhouses set amidst beautifully manicured grounds. Superbly positioned on the corner of the first terrace of houses, No. 43 boasts well-proportioned and well maintained accommodation throughout. This comfortable home is further enhanced by a delightfully private rear garden capturing sun from west and southerly orientations, with rear passage access which is sure to appeal to all those who cross its threshold.
The accommodation comprises; an entrance hall with upgraded oak flooring throughout downstairs, leading to a spacious, light filled extended open plan living / kitchen / dining room to the rear which opens to the garden. To the front of the house, there is TV / family room overlooking the communal grounds. A convenient guest WC is located understairs at ground level.
Upstairs there are three bedrooms, two generous double bedrooms and a single bedroom. The principal bedroom spanning the width of the house is further enhanced with an en-suite. An upgraded family bathroom completes the accommodation.
The location of this house provides the discerning purchaser with great ease of access to the vast amenities, shops and restaurants of the villages of both Donnybrook & Ranelagh, while St Stephens Green and its endless surrounding amenities both social and essential is just 20 minutes’ walk away. The property is also well serviced with public transport with the Luas in Ranelagh and regular bus routes travelling through Donnybrook including 46a, 39a,145, 84x and 7b. All in all this is a very fine property and viewing is highly recommended.
Hall: Original hall door with stained glass and colours glass inserts. With stained glass side panel. Wide plank limed oak flooring with underfloor heating.
Family / TV Room: With continued oak flooring and underfloor heating, with double window, fitted tv cabinets, hatch to interior living room.
Open Plan Living Room: with continued oak flooring and underfloor heating, feature fireplace with brick surround, stone mantle, tiled base and open fire. With recessed lighting and coving. Large spacious room leading to kitchen dining room. With fitted cloak cupboard, cabinets and fitted shelving.
Kitchen Dining Area: Contemporary kitchen with eye and base level units with a range of integrated appliances, with polished stone counters, subway style tiled splashback, with double sink and mixer tap. Underfloor heating.
Dining Area: Bright space, overlooking rear garden with glazed patio doors opening to garden and skylight overhead offering an abundance of light throughout the day.
Guest WC: With guest wc and wash hand basin.
Stairwell: Stairwell leading to landing with fitted carpets and window.
Landing: Hot Press offering fitted shelved storage for linen
Principal Bedroom 1: Spacious double bedroom spanning width of house with an array of fitted wardrobes, overlooking front of house and communal grounds.
Ensuite: Fully fitted shower room ensuite, with wc, wash hand basin with walk in shower and electric shower and recessed lighting.
Bedroom 2: Double bedroom, with fitted wardrobes and picture window overlooking rear garden.
Bedroom 3: Single bedroom with fitted wardrobe.
Bathroom Contemporary bathroom with tiled flooring and fully tiled wall, bath with privacy screen and electric shower attachment and shower head attachment, walk in shower cubicle with shower and fully tiled splashback, wash hand basin with vanity cupboard and wc.
Garden to Rear: To the rear there is a most private west facing garden, capturing the south and westerly sun from the side and rear. Laid out in convenient astro faux lawn with patio area ideal for al fresco dining in the summer afternoon, planting beds and leafy specimen trees. Barna shed for additional storage.

Can you buy this property?
Use our calculator to find out your budget including how much you can borrow and how much you need to save
Property Features
- Upgraded interiors to include oak flooring downstairs, upgraded interior doors contemporary kitchen and bathroom.
- Electric Storage Heating with underfloor heating downstairs
- 3 bedrooms
- 2 bath, 1 guest WC
- Reinsulated Attic
- Residents communal parking
- West facing garden to rear capturing southerly aspect
- Extended Kitchen
Map
Map
Local AreaNEW

Learn more about what this area has to offer.
School Name | Distance | Pupils | |||
|---|---|---|---|---|---|
| School Name | Saint Mary's National School | Distance | 80m | Pupils | 628 |
| School Name | Sandford Parish National School | Distance | 680m | Pupils | 220 |
| School Name | Shellybanks Educate Together National School | Distance | 1.0km | Pupils | 360 |
School Name | Distance | Pupils | |||
|---|---|---|---|---|---|
| School Name | Gaelscoil Lios Na Nóg | Distance | 1.3km | Pupils | 203 |
| School Name | Scoil Bhríde | Distance | 1.3km | Pupils | 379 |
| School Name | Ranelagh Multi Denom National School | Distance | 1.5km | Pupils | 222 |
| School Name | Gaelscoil Eoin | Distance | 1.5km | Pupils | 23 |
| School Name | John Scottus National School | Distance | 1.5km | Pupils | 177 |
| School Name | St Christopher's Primary School | Distance | 1.5km | Pupils | 634 |
| School Name | St Declans Special Sch | Distance | 1.6km | Pupils | 35 |
School Name | Distance | Pupils | |||
|---|---|---|---|---|---|
| School Name | Muckross Park College | Distance | 320m | Pupils | 707 |
| School Name | St Conleths College | Distance | 820m | Pupils | 328 |
| School Name | Sandford Park School | Distance | 830m | Pupils | 436 |
School Name | Distance | Pupils | |||
|---|---|---|---|---|---|
| School Name | Gonzaga College Sj | Distance | 880m | Pupils | 570 |
| School Name | The Teresian School | Distance | 920m | Pupils | 236 |
| School Name | Alexandra College | Distance | 1.4km | Pupils | 658 |
| School Name | St Michaels College | Distance | 1.4km | Pupils | 713 |
| School Name | Marian College | Distance | 1.6km | Pupils | 306 |
| School Name | Rathmines College | Distance | 1.8km | Pupils | 55 |
| School Name | St Kilian's Deutsche Schule | Distance | 2.0km | Pupils | 443 |
Type | Distance | Stop | Route | Destination | Provider | ||||||
|---|---|---|---|---|---|---|---|---|---|---|---|
| Type | Bus | Distance | 190m | Stop | Donnybrook Garda Station | Route | X28 | Destination | Salesian College | Provider | Dublin Bus |
| Type | Bus | Distance | 190m | Stop | Donnybrook Garda Station | Route | 46a | Destination | Phoenix Pk | Provider | Dublin Bus |
| Type | Bus | Distance | 190m | Stop | Donnybrook Garda Station | Route | 39a | Destination | Ongar | Provider | Dublin Bus |
Type | Distance | Stop | Route | Destination | Provider | ||||||
|---|---|---|---|---|---|---|---|---|---|---|---|
| Type | Bus | Distance | 190m | Stop | Donnybrook Garda Station | Route | 116 | Destination | Parnell Sq | Provider | Dublin Bus |
| Type | Bus | Distance | 190m | Stop | Donnybrook Garda Station | Route | 155 | Destination | O'Connell St | Provider | Dublin Bus |
| Type | Bus | Distance | 190m | Stop | Donnybrook Garda Station | Route | 155 | Destination | Ikea | Provider | Dublin Bus |
| Type | Bus | Distance | 190m | Stop | Donnybrook Garda Station | Route | 41x | Destination | Knocksedan | Provider | Dublin Bus |
| Type | Bus | Distance | 190m | Stop | Donnybrook Garda Station | Route | 32x | Destination | Malahide | Provider | Dublin Bus |
| Type | Bus | Distance | 190m | Stop | Donnybrook Garda Station | Route | X30 | Destination | Adamstown Station | Provider | Dublin Bus |
| Type | Bus | Distance | 190m | Stop | Donnybrook Garda Station | Route | 7b | Destination | Mountjoy Square | Provider | Dublin Bus |
Video
BER Details

BER No: 108483199
Statistics
17/04/2024
Entered/Renewed
7,216
Property Views
Check off the steps to purchase your new home
Use our Buying Checklist to guide you through the whole home-buying journey.

Similar properties
€675,000
11 Simmonscourt Terrace, Donnybrook, Dublin 4, D04W7P23 Bed · 1 Bath · Terrace€695,000
25 Clyde Court, Clyde Road, Ballsbridge, Dublin 4, D04A5803 Bed · 1 Bath · Apartment€695,000
26 Wilson Road, Mount Merrion, Blackrock, Co. Dublin, A94R8X33 Bed · 1 Bath · Bungalow€700,000
239 The Sweepstakes, Ballsbridge, Merrion Road, Dublin 4, D04W3143 Bed · 2 Bath · Apartment
€725,000
2 Home Villas, Donnybrook, Donnybrook, Dublin 4, D04T9F53 Bed · 2 Bath · End of Terrace€725,000
34 Cranmer Place, Haddington Road, Ballsbridge, Dublin 4, D04DH263 Bed · 3 Bath · Duplex€745,000
4 Roebuck Downs Clonskeagh Dublin 14, Clonskeagh, Dublin 14, D14FY543 Bed · 2 Bath · Semi-D€750,000
43 Bath Avenue, Sandymount, Dublin 4, D04DX433 Bed · 2 Bath · End of Terrace€750,000
22 Gulistan Terrace, Rathmines, Rathmines, Dublin 6, D06C3X24 Bed · 2 Bath · Terrace€750,000
3 Railway Cottages, Ballsbridge, Dublin 4, D04N7Y83 Bed · 2 Bath · Bungalow€775,000
3 Bedroom Apartments & Penthouses, 143 Merrion Road, Ballsbridge, 143 Merrion Road, Ballsbridge, Dublin 43 Bed · 2 Bath · Apartment€775,000
13 Grotto Avenue, Booterstown, Co Dublin, A94H2K83 Bed · 2 Bath · Semi-D
Daft ID: 15576060


Deirdre Hegarty
SALE AGREEDThinking of selling?
Ask your agent for an Advantage Ad
- • Top of Search Results with Bigger Photos
- • More Buyers
- • Best Price

Home Insurance
Quick quote estimator
