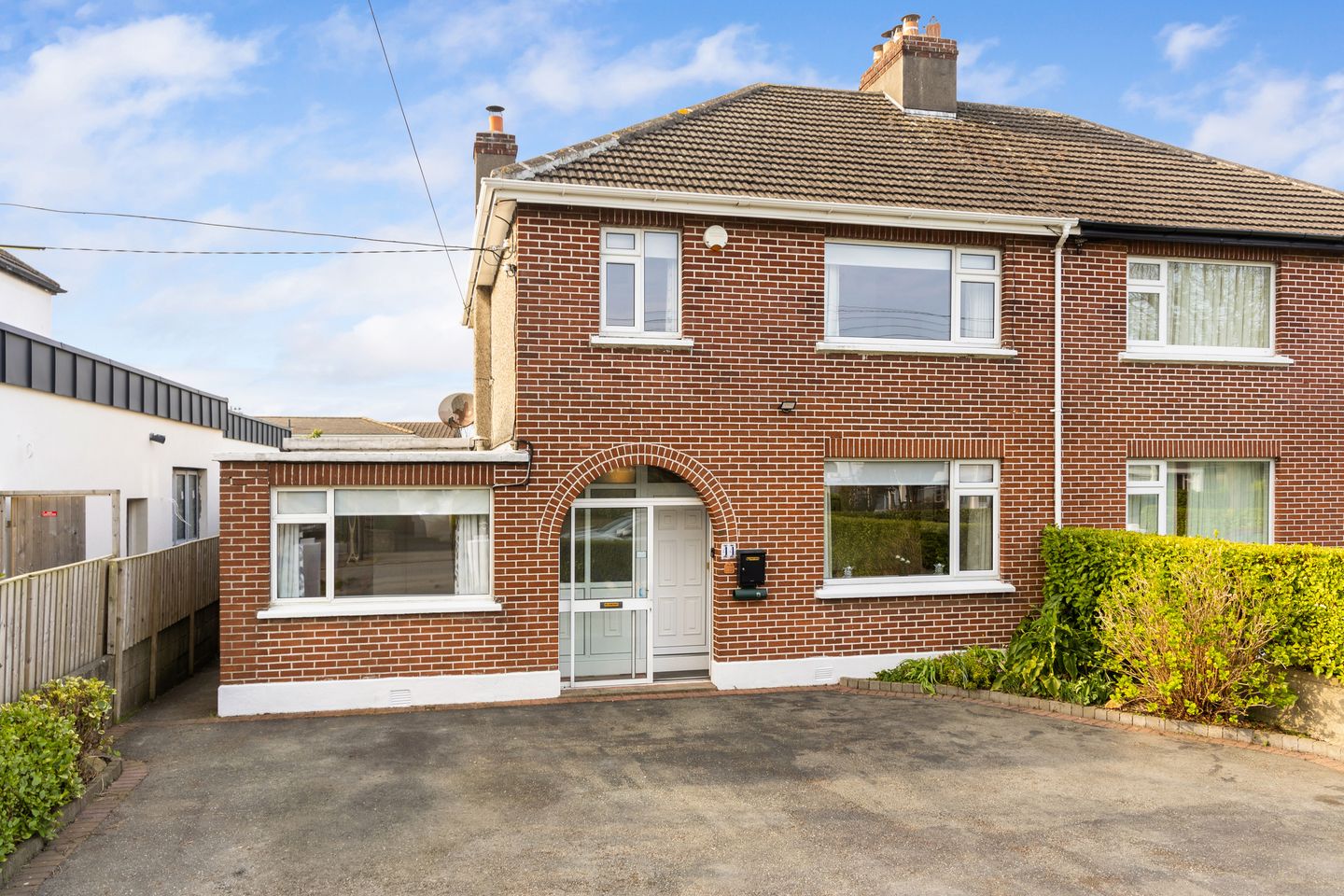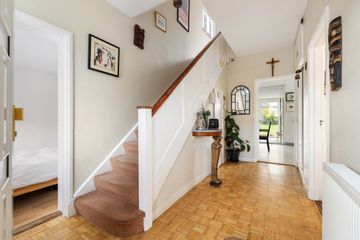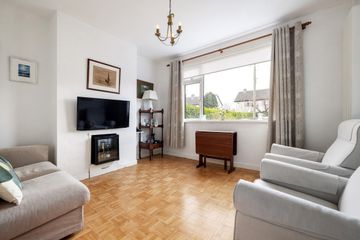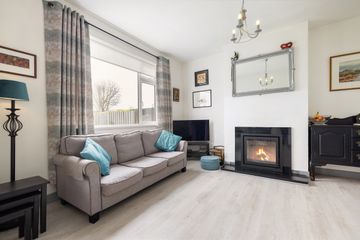


+15

19
44 Hillcourt Road, Glenageary, Co. Dublin, A96F8Y4
€850,000
SALE AGREED4 Bed
2 Bath
120 m²
Semi-D
Description
- Sale Type: For Sale by Private Treaty
- Overall Floor Area: 120 m²
No. 44 Hillcourt Road is an attractive four-bedroom semi-detached family residence that offers spacious living areas, enhanced by a large West-facing rear garden that holds potential for further extension or the addition of a garden Shomera, subject to securing full planning permission. Nestled on a highly desirable quiet residential road just off Glenageary Road Upper, this red brick home boasts approximately 120 sqm/1292 sq.ft of living space, providing abundant room for a growing family with opportunities to modernise and expand into an ideal forever home.
Approached by a substantial tarmacadam driveway with ample off-street parking, low maintenance hedging and bedding and side passage access to the rear garden. Stepping inside, the property unfolds across two levels, offering a harmonious blend of living and sleeping quarters. On the ground floor, a welcoming entrance hallway accompanied with Guest W.C. guides you to the living room, family room, dining area, kitchen, sun room and a versatile bedroom/stud. Ascend to the first floor, where you'll find a spacious landing leading to three generously proportioned bedrooms, a main bathroom and separate W.C. Additionally, there's access to an attic with Velux skylight and eaves storage that also offers an opportunity for an attic conversion subject to obtaining full planning permission.
The villages of Glenageary and Glasthule and the nearby towns of Dalkey and Dun Laoghaire are but a short distance away and offers excellent amenities such as major retail, independent boutiques, cafes, restaurants, and also a number of prestigious schools both primary and secondary to include Rathdown, Cluny, The Harold School, Loreto Dalkey, Castle Park, Dalkey School Project National School and a host of rugby, GAA, Sailing and tennis clubs are within the immediate vicinity. Local transport needs are well catered for with the DART at Glenageary which is a 15 minute walk, a choice of bus services and easy access to the M50 and N11.
FEATURES
• 4 BED SEMI DETACHED HOUSE
• APPROXIMATELY 120 SQM/ 1292 SQ.FT
• LARGE WEST FACING REAR GARDEN
• POTENTIAL FOR FURTHER EXTENSION STFPP
• BURGLAR ALARM
• GFCH
• NEW COMBI BOILER
• DOUBLE GLAZED WINDOWS THROUGHOUT
• AMPLE OFF STREET PARKING
• LOCATED IN A HIGHLY REGARDED
• TRANQUIL FAMILY FRIENDLY SETTING
• CLOSE TO ALL AMENITIES
ACCOMMODATION
GROUND FLOOR
PORCH
(2.26m x 0.60m) tile flooring.
ENTRANCE HALLWAY
(4.27m x 2.37m – Widest Points) Finger block parquet flooring, alarm panel, radiator, electrical points, built in storage and door to under stairs.
GUEST WC
(1.39m x 1.31m – Widest Points) part tile walls and flooring, W.C., W.H.B. and wall mounted mirror.
LIVING ROOM
(3.91m x 3.637m – Widest Points) finger block parquet flooring, ceiling rose and open fireplace with mini drinks fridge, vertical radiator, wooden curtain rail and one white fitted roller blind.
FAMILY ROOM
(4.20m x 3.55m – Widest Points) Grey wood effect laminate flooring, barbos Unica 70 solid fuel enclosed fireplace, vertical radiator, one white fitted roller blind, curtain rail, tv and electrical points.
KITCHEN
(3.00m x 1.77m – Widest Points) Grey wood effect laminate flooring, comprehensive range of wall and under counter storage units, Neff dishwasher, electrolux oven/grill, Hotpoint 4 ring gas hob, Diablo extractor fan, stainless steel sink and one white fitted roller blind.
DINING ROOM
(3.00m x 1.77m) Grey wood effect laminate flooring, radiator, one white fitted roller blind and sliding door to
SUN ROOM
(2.92m x 2.39m) laminate flooring and door to rear garden.
BEDROOM 4/STUDY
(4.86m x 2.80m – Widest Points) linoleum flooring, one curtain rail, two white fitted roller blinds, electrical points and sliding door to
SHOWER ROOM/ENSUITE
(1.37m x 0.906m – Widest Points) part tile walls and flooring, shower and sliding door to the Guest W.C.
FIRST FLOOR
LANDING
(3.41m x 2.71m) timber flooring, electrical points, radiator, hotpress and access hatch to attic.
MASTER BEDROOM
(4.25m x 3.53m – Widest Points) carpet flooring, built in wardrobes and storage, radiator, curtain rail, one white fitted roller blind and electrical points.
BEDROOM 2
(3.61m x 3.56m – Widest Points) carpet flooring, built in wardrobes and storage, radiator, curtain rail, one white fitted roller blind and electrical points.
BEDROOM 3
(4.20m x 2.82m) laminate flooring, three wall mounted shelves, radiator, wall mounted mirror, curtain rail, electrical points and one white fitted roller blind.
FAMILY BATHROOM
(1.65m x 1.64m) part tile walls and flooring, bath with telephone shower attachment and Triton power shower, W.H.B., one wall mounted mirror, radiator and one white fitted roller blind.
WC
(1.68m x 0.94m) part tile walls and flooring, W.C., W.H.B., radiator and one white fitted roller blind.
ATTIC
Timber flooring, electrical points, Velux window and dry lining insulation in the roof.
OUTSIDE
FRONT
As you approach, a tarmac driveway greets you offering ample off street parking. Discover convenient bin storage and beautifully kept hedging, complemented by an array of vibrant plants and shrubs. Additionally, find side passage access to the rear garden.
REAR
Large West facing rear garden with ample room for further extension and/or garden Shomera subject to obtaining full planning permission. Enjoy a meticulously maintained lawn and a sun-soaked decked terrace area situated at the end of the garden. Experience the charm the garden offers with mature trees and arranged flower beds with a rich mixture of plants/shrubs, children’s swing set, a classic garden shed and a concrete shed plumbed with an Indesit washing machine.

Can you buy this property?
Use our calculator to find out your budget including how much you can borrow and how much you need to save
Map
Map
Local AreaNEW

Learn more about what this area has to offer.
School Name | Distance | Pupils | |||
|---|---|---|---|---|---|
| School Name | Dalkey School Project | Distance | 240m | Pupils | 229 |
| School Name | St Kevin's National School | Distance | 600m | Pupils | 212 |
| School Name | Carmona Special National School | Distance | 600m | Pupils | 39 |
School Name | Distance | Pupils | |||
|---|---|---|---|---|---|
| School Name | Glenageary Killiney National School | Distance | 1.1km | Pupils | 225 |
| School Name | The Harold School | Distance | 1.2km | Pupils | 662 |
| School Name | Johnstown Boys National School | Distance | 1.3km | Pupils | 386 |
| School Name | Good Counsel Girls | Distance | 1.4km | Pupils | 405 |
| School Name | St Joseph's National School | Distance | 1.4km | Pupils | 416 |
| School Name | National Rehabilitation Hospital | Distance | 1.5km | Pupils | 8 |
| School Name | Monkstown Etns | Distance | 1.5km | Pupils | 446 |
School Name | Distance | Pupils | |||
|---|---|---|---|---|---|
| School Name | Rathdown School | Distance | 130m | Pupils | 303 |
| School Name | Holy Child Community School | Distance | 470m | Pupils | 263 |
| School Name | St Joseph Of Cluny Secondary School | Distance | 640m | Pupils | 239 |
School Name | Distance | Pupils | |||
|---|---|---|---|---|---|
| School Name | Cabinteely Community School | Distance | 1.9km | Pupils | 545 |
| School Name | Clonkeen College | Distance | 1.9km | Pupils | 617 |
| School Name | Christian Brothers College | Distance | 2.0km | Pupils | 526 |
| School Name | Loreto Abbey Secondary School, Dalkey | Distance | 2.0km | Pupils | 732 |
| School Name | Rockford Manor Secondary School | Distance | 2.6km | Pupils | 321 |
| School Name | Holy Child Killiney | Distance | 2.7km | Pupils | 401 |
| School Name | St Laurence College | Distance | 2.8km | Pupils | 273 |
Type | Distance | Stop | Route | Destination | Provider | ||||||
|---|---|---|---|---|---|---|---|---|---|---|---|
| Type | Bus | Distance | 340m | Stop | Park Close | Route | 7 | Destination | Brides Glen | Provider | Dublin Bus |
| Type | Bus | Distance | 340m | Stop | Park Close | Route | 7 | Destination | Mountjoy Square | Provider | Dublin Bus |
| Type | Bus | Distance | 340m | Stop | Park Close | Route | 7 | Destination | Parnell Square | Provider | Dublin Bus |
Type | Distance | Stop | Route | Destination | Provider | ||||||
|---|---|---|---|---|---|---|---|---|---|---|---|
| Type | Bus | Distance | 390m | Stop | Arnold Grove | Route | 59 | Destination | Dun Laoghaire | Provider | Go-ahead Ireland |
| Type | Bus | Distance | 400m | Stop | Arnold Grove | Route | 59 | Destination | Killiney | Provider | Go-ahead Ireland |
| Type | Bus | Distance | 400m | Stop | Arnold Grove | Route | 7e | Destination | Mountjoy Square | Provider | Dublin Bus |
| Type | Bus | Distance | 400m | Stop | Avondale Park | Route | 59 | Destination | Dun Laoghaire | Provider | Go-ahead Ireland |
| Type | Bus | Distance | 420m | Stop | Avondale Road | Route | 59 | Destination | Killiney | Provider | Go-ahead Ireland |
| Type | Bus | Distance | 420m | Stop | Avondale Road | Route | 7e | Destination | Mountjoy Square | Provider | Dublin Bus |
| Type | Bus | Distance | 420m | Stop | Bellevue Avenue | Route | 59 | Destination | Dun Laoghaire | Provider | Go-ahead Ireland |
Video
Property Facilities
- Parking
- Gas Fired Central Heating
- Alarm
BER Details

BER No: 117256115
Energy Performance Indicator: 290.9 kWh/m2/yr
Statistics
14/03/2024
Entered/Renewed
5,384
Property Views
Check off the steps to purchase your new home
Use our Buying Checklist to guide you through the whole home-buying journey.

Similar properties
€780,000
68 Sefton, Dun Laoghaire, Co. Dublin, A96EK764 Bed · 3 Bath · Detached€799,000
25 Glengeary Lodge, Glenageary, Co. Dublin, A96W1C54 Bed · 2 Bath · Semi-D€800,000
129 Glenageary Avenue, Dun Laoghaire, A96 N9Y6, Glenageary, Co. Dublin, A96N9Y65 Bed · 2 Bath · Semi-D€825,000
35 Thomastown Road, Glenageary, Co. Dublin, A96H0X34 Bed · 3 Bath · Semi-D
€825,000
Nutfield, 50 Killiney Road Killiney, Killiney, Co. Dublin, A96CD604 Bed · 2 Bath · Bungalow€845,000
12 Flower Grove, Glenageary, Co Dublin, A96X2X04 Bed · 2 Bath · Semi-D€850,000
Eblana House, 11 Eblana Avenue, Dun Laoghaire, Co Dublin, A96N7F24 Bed · 2 Bath · Terrace€850,000
9 Avondale Park, Killiney, Co. Dublin, A96FF675 Bed · Detached€875,000
Kingston House, 64 Patrick Street Dun Laoghaire, Dun Laoghaire, Co. Dublin, A96P5X95 Bed · 2 Bath · Semi-D€875,000
Kingston House, 64 Patrick Street Dun Laoghaire, Dun Laoghaire, Co. Dublin, A96P5X95 Bed · 2 Bath · Semi-D€875,000
37 Rochestown Avenue, Dun Laoghaire, Co. Dublin, A96AE385 Bed · 2 Bath · Detached€875,000
6 Drumkeen Manor, Rochestown Avenue, Dun Laoghaire, Co. Dublin, A96V2964 Bed · 3 Bath · Detached
Daft ID: 119143410


Amy Neville Fulena
SALE AGREEDThinking of selling?
Ask your agent for an Advantage Ad
- • Top of Search Results with Bigger Photos
- • More Buyers
- • Best Price

Home Insurance
Quick quote estimator
