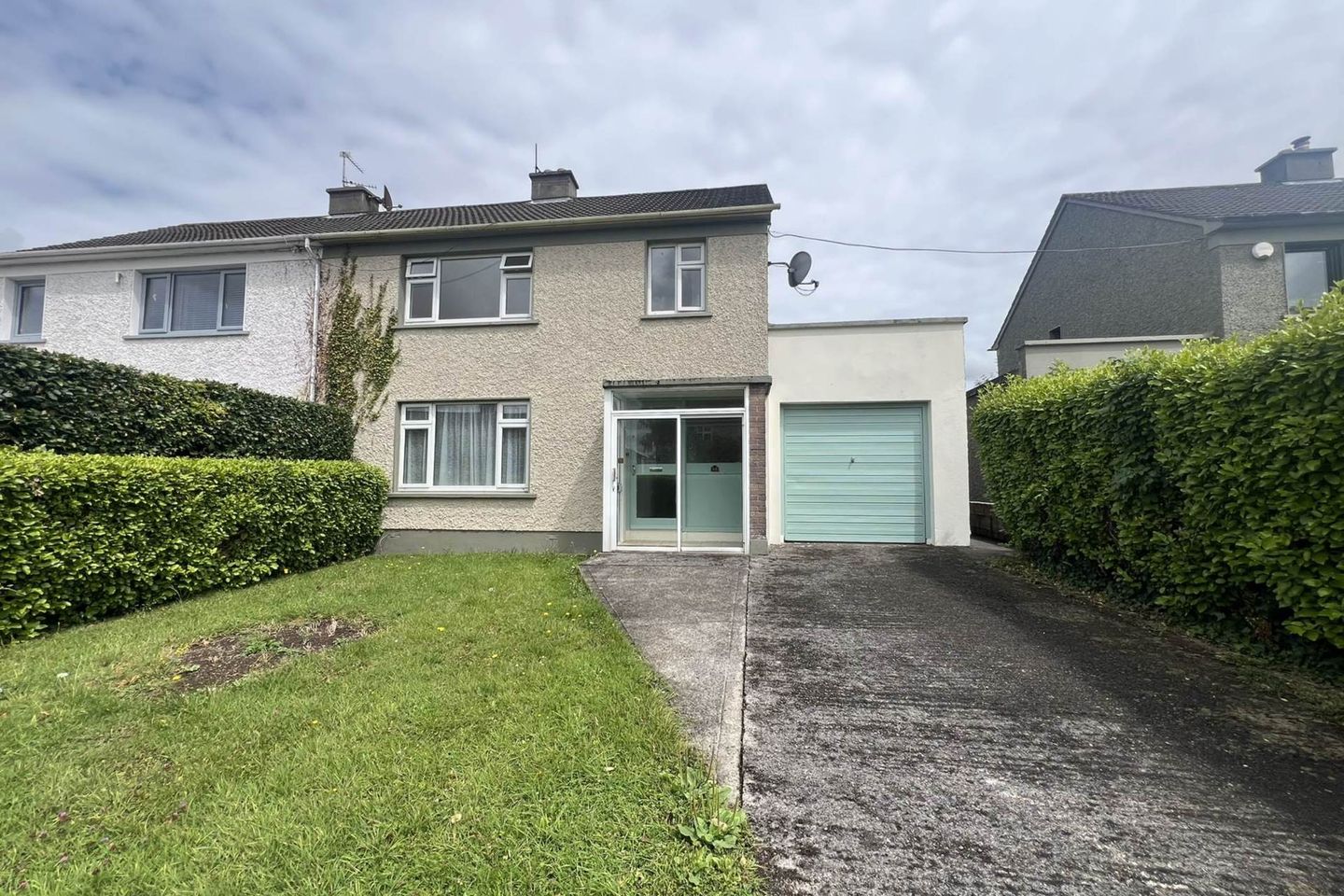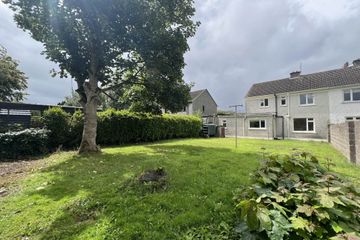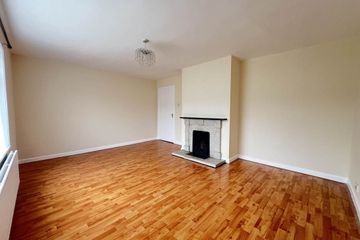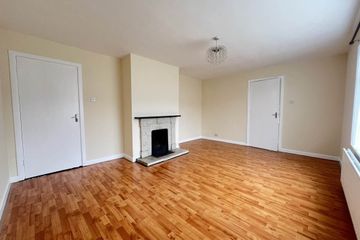



46 Cherrymount, Clonmel, Co. Tipperary, E91FW97
€265,000
- Price per m²:€1,840
- Estimated Stamp Duty:€2,650
- Selling Type:By Private Treaty
- BER No:103655809
- Energy Performance:228.21 kWh/m2/yr
About this property
Highlights
- 4 Bedrooms
- Oil central heating
- Ideal location close to all amenities
- Popular residential estate
- Double glazed PVC windows
Description
Brought to the market by P.F. Quirke & Co. Ltd is this 4 bed semi-detached two-storey residence with attached garage. Situated just off the Western Road adjacent to the Poppyfield Retail Park and South Tipperary General Hospital, convenient to all amenities. The house has PVC double glazing and oil fired central heating. This semi detached house offers the following accommodation: Porch, Entrance hall, Sitting room, Kitchen/Dining room, Living room, Utility, Guest wc and Shower room at ground floor with four Bedrooms and Bathroom at first floor. There is also an integrated garage. Great potential for Home Refurbishments and / or Extensions. The property is well laid out with a spacious front lawn and a mature large enclosed rear garden. This is an attractive property in a top class location. Early inspection is recommended. Accommodation Entrance Porch - 0.97m (3'2") x 2.02m (6'8") Entrance Hall - 1.96m (6'5") x 3.97m (13'0") Laminate floor and under stairs storage. Living Room - 5.21m (17'1") x 3.92m (12'10") Laminate floor, open fire with tiled surround. Dining Room - 4.4m (14'5") x 3.38m (11'1") Laminate flooring. Kitchen/Dining - 5.29m (17'4") x 4.57m (15'0") Laminate floor, built in storage at eye and floor level, tiled splashback, electric oven,back door leading to rear. Back Hall - 1.36m (4'6") x 1.98m (6'6") Tiled floor. Bathroom - 1.28m (4'2") x 3.7m (12'2") Tiled floor, whb, w/c, shower. Garage - 2.81m (9'3") x 5.35m (17'7") Up and over door. Upstairs Landing - 4.49m (14'9") x 0.91m (3'0") Solid wood floor. Bedroom 1 - 3.96m (13'0") x 3.17m (10'5") Laminate floor and built in storage. Bedroom 2 - 3.93m (12'11") x 4.06m (13'4") Laminate floor, built in storage. Bedroom 3 - 2.7m (8'10") x 3.39m (11'1") Laminate floor, built in storage. Main Bathroom - 1.72m (5'8") x 2.35m (7'9") Tiled splashback around bath and sink, bath, electric shower, whb, w/c. Bedroom 4 - 2.68m (8'10") x 2.34m (7'8") Wood flooring. Note: Please note we have not tested any apparatus, fixtures, fittings, or services. Interested parties must undertake their own investigation into the working order of these items. All measurements are approximate and photographs provided for guidance only. Property Reference :PFQC5312
The local area
The local area
Sold properties in this area
Stay informed with market trends
Local schools and transport
Learn more about what this area has to offer.
School Name | Distance | Pupils | |||
|---|---|---|---|---|---|
| School Name | St Oliver Plunketts National School | Distance | 970m | Pupils | 311 |
| School Name | St Marys Parochial School | Distance | 1.0km | Pupils | 26 |
| School Name | Presentation Primary School | Distance | 1.2km | Pupils | 274 |
School Name | Distance | Pupils | |||
|---|---|---|---|---|---|
| School Name | Gaelscoil Chluain Meala | Distance | 1.2km | Pupils | 291 |
| School Name | Sisters Of Charity | Distance | 1.7km | Pupils | 392 |
| School Name | St Peter And Paul | Distance | 1.9km | Pupils | 291 |
| School Name | Rathkeevin National School | Distance | 4.2km | Pupils | 141 |
| School Name | Powerstown National School | Distance | 4.8km | Pupils | 334 |
| School Name | Coláiste Sliabh Na Mban | Distance | 5.1km | Pupils | 12 |
| School Name | Clerihan National School | Distance | 6.3km | Pupils | 200 |
School Name | Distance | Pupils | |||
|---|---|---|---|---|---|
| School Name | Presentation Secondary School | Distance | 1.2km | Pupils | 473 |
| School Name | High School Clonmel | Distance | 2.0km | Pupils | 700 |
| School Name | Central Technical Institute, Clonmel | Distance | 2.3km | Pupils | 316 |
School Name | Distance | Pupils | |||
|---|---|---|---|---|---|
| School Name | Loreto Secondary School | Distance | 2.5km | Pupils | 467 |
| School Name | Patrician Presentation | Distance | 12.6km | Pupils | 280 |
| School Name | Colaiste Dun Iascaigh | Distance | 13.1km | Pupils | 904 |
| School Name | Rockwell College | Distance | 15.9km | Pupils | 478 |
| School Name | Cashel Community School | Distance | 20.8km | Pupils | 855 |
| School Name | Comeragh College | Distance | 21.6km | Pupils | 565 |
| School Name | Scoil Mhuire | Distance | 22.3km | Pupils | 486 |
Type | Distance | Stop | Route | Destination | Provider | ||||||
|---|---|---|---|---|---|---|---|---|---|---|---|
| Type | Bus | Distance | 260m | Stop | Ash Court | Route | Cl1 | Destination | Crann Ard | Provider | Tfi Local Link Tipperary |
| Type | Bus | Distance | 260m | Stop | Ash Court | Route | Cl9 | Destination | Crann Ard | Provider | Tfi Local Link Tipperary |
| Type | Bus | Distance | 260m | Stop | Ash Court | Route | Cl1 | Destination | Poppyfield Retail Park | Provider | Tfi Local Link Tipperary |
Type | Distance | Stop | Route | Destination | Provider | ||||||
|---|---|---|---|---|---|---|---|---|---|---|---|
| Type | Bus | Distance | 260m | Stop | Ash Court | Route | Cl9 | Destination | Ard Gaoithe Business Park | Provider | Tfi Local Link Tipperary |
| Type | Bus | Distance | 300m | Stop | Cherrymount | Route | Cl1 | Destination | Crann Ard | Provider | Tfi Local Link Tipperary |
| Type | Bus | Distance | 300m | Stop | Cherrymount | Route | Cl9 | Destination | Crann Ard | Provider | Tfi Local Link Tipperary |
| Type | Bus | Distance | 330m | Stop | Cherrymount | Route | Cl9 | Destination | Ard Gaoithe Business Park | Provider | Tfi Local Link Tipperary |
| Type | Bus | Distance | 330m | Stop | Cherrymount | Route | Cl1 | Destination | Poppyfield Retail Park | Provider | Tfi Local Link Tipperary |
| Type | Bus | Distance | 480m | Stop | Glenconnor Road | Route | Cl1 | Destination | Crann Ard | Provider | Tfi Local Link Tipperary |
| Type | Bus | Distance | 480m | Stop | Glenconnor Road | Route | Cl9 | Destination | Ard Gaoithe Business Park | Provider | Tfi Local Link Tipperary |
Your Mortgage and Insurance Tools
Check off the steps to purchase your new home
Use our Buying Checklist to guide you through the whole home-buying journey.
Budget calculator
Calculate how much you can borrow and what you'll need to save
A closer look
BER Details
BER No: 103655809
Energy Performance Indicator: 228.21 kWh/m2/yr
Statistics
- 20/10/2025Entered
- 4,740Property Views
- 7,726
Potential views if upgraded to a Daft Advantage Ad
Learn How
Similar properties
AMV: €240,000
16 Prior Park Drive, Clonmel, Co. Tipperary, E91FN844 Bed · 2 Bath · Semi-D€250,000
Rosenalen, 32 Cherrymount, Clonmel E91 VW32, Clonmel, Co. Tipperary, E91VW324 Bed · 2 Bath · Semi-D€340,000
Rathloose, Powerstown, Clonmel, Co. Tipperary, E91KF744 Bed · 2 Bath · Bungalow€350,000
3 Springfields, Clonmel, Co. Tipperary, E91E2684 Bed · 2 Bath · Semi-D
€375,000
7 Sycamore Drive, Ard Na Sidhe, E91D7D35 Bed · 4 Bath · Detached€375,000
Acer Trees, Kilmacomma, Clonmel, Co. Tipperary, E91X0515 Bed · 2 Bath · Detached€395,000
6 Barr An Aird, Clonmel, Co. Tipperary, E91E2N64 Bed · 3 Bath · Detached€395,000
25 The Paddocks, Clonmel, Co. Tipperary, E91Y9A24 Bed · 2 Bath · Detached€400,000
Kylebeg, Mylerstown, E91E4364 Bed · 2 Bath · Bungalow€400,000
Kylebeg, Mylerstown, Clonmel, Co. Tipperary, E91E4364 Bed · 2 Bath · Bungalow€425,000
Silversprings, Clonmel, Co. Tipperary, E91TY484 Bed · 2 Bath · Detached€430,000
House Type A - Gannet, Colville Woods, Coleville Rd, Coleville Woods, Clonmel, Co. Tipperary4 Bed · 4 Bath · Semi-D
Daft ID: 122463677

