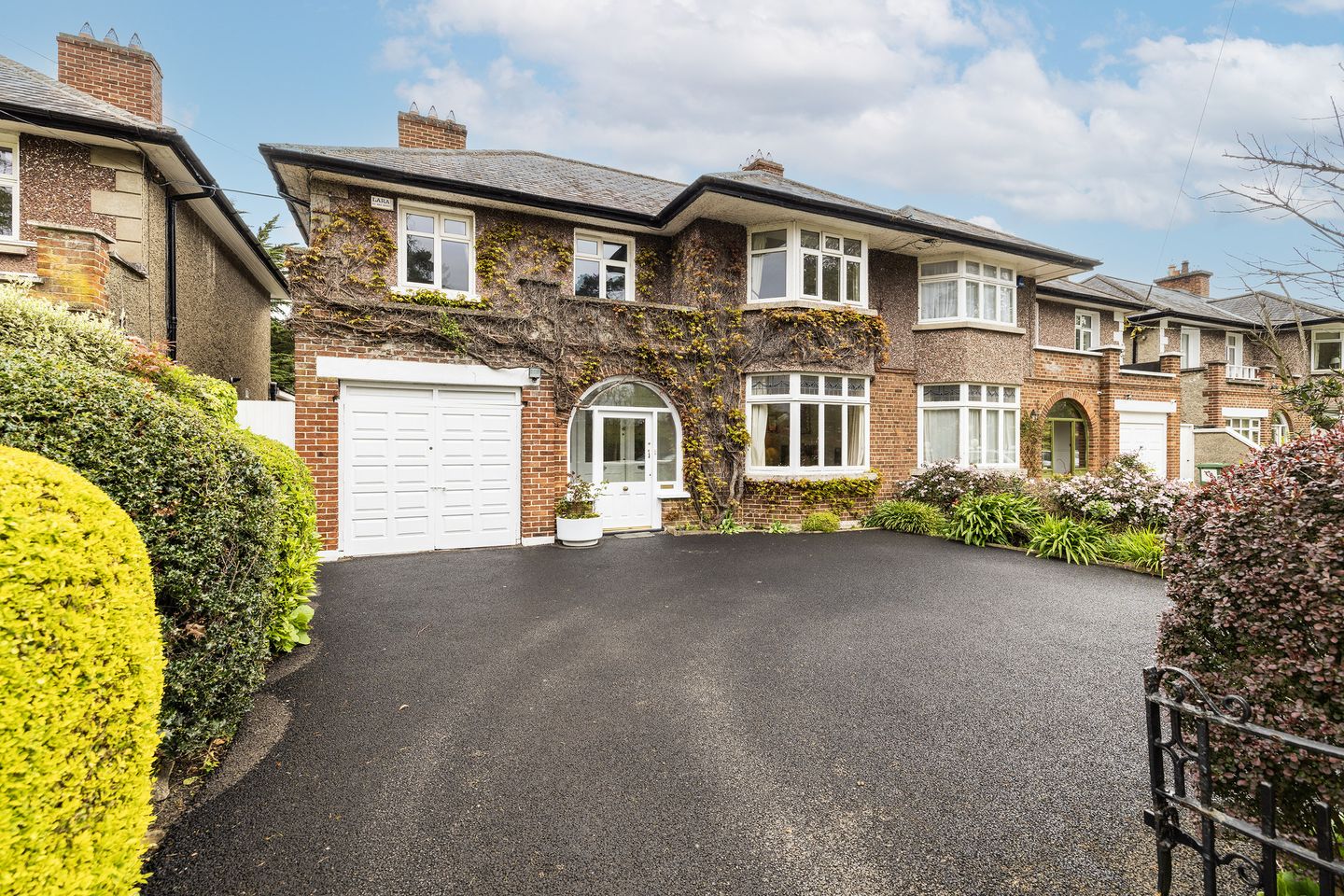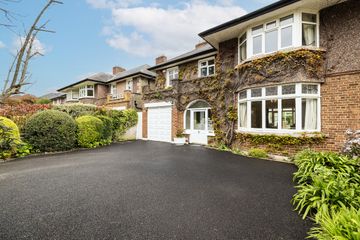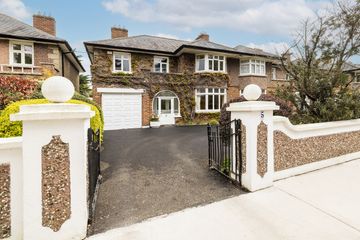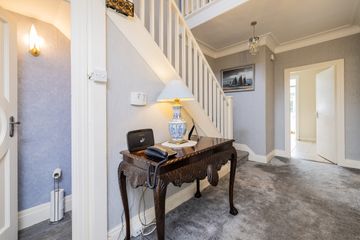


+34

38
5 Thorncliffe Park, Orwell Road, Rathgar, Dublin 6, D14PN81
€1,250,000
4 Bed
2 Bath
180 m²
Semi-D
Description
- Sale Type: For Sale by Private Treaty
- Overall Floor Area: 180 m²
No 5 presents a most appealing frontage with a Virginia creeper framing the curved porch entrance and bay windows on both the ground and first floor. This handsome 1930's semi-detached residence of 180sq.m.(1,938sq.ft.) approx. (including integral garage) retains much of the charm and character associated with homes of its era, taking many influences from the earlier Arts and Crafts movement. It is superbly located in this most prestigious of residential enclaves just off Orwell Road in Rathgar, less than four miles from St. Stephens Green
This much loved family home has been well maintained over the years, however there is still ample opportunity to enhance and extend into the rear garden if so required (subject to P. P.) A stroll around Thorncliffe Park will confirm the confidence in the area with a superb range of high-end refurbishment projects been carried out in recent times. The accommodation is bright and well-proportioned with a lovely aspect and has all the attributes of a good family home. There are wonderful mature views from every window in the house.
The location needs little introduction within minutes of Rathgar village, with its specialist boutique style shops and restaurants, with all the amenities of Churchtown and Dundrum nearby. There is a selection of Dublin's premier primary and secondary schools close by; Ardtona, Rathgar Primary, Kildare Place, The High School, Alexandra and Gonzaga Colleges to mention a few. Leisure facilities abound with Milltown Golf Club practically in sight, within walking distance of Orwell Park connecting Dartry and Bushy Park via the leafy Dodder Linear Park. The LUAS stop at Windy Arbour is just a stroll and provides speedy access to St. Stephen's Green and beyond, with the 14 bus stop nearby.
SPECIAL FEATURES
180 sq. m. (1,938 sq. ft.) approx. including integral garage.
Many original period features intact.
Double glazed PVC windows with the exception of living room bay window.
Superbly proportioned rooms with high ceilings.
Prestigious, sought after location.
Tremendous potential to extend (subject to P. P.)
Within an easy walk of the LUAS at Windy Arbour.
OFCH.
ACCOMMODATION
PORCH
Enclosed porch with glazed door and low level side windows with original terrazzo flooring original panelled front door with stained glass inserts lead to;
GUEST WC
With stained glass leaded window, w.c. and w.h.b.
RECEPTION HALL
4.91m x 2.70m
Warm and inviting with high ceilings with in-situ coved ceiling and access to all rooms.
LIVING ROOM
5.02m x 4.31m max.
This is a generous reception room to the front with wonderfully large bay window with original stained glass inserts, coved ceiling with the period fire place with timber mantel and tiled insert which provides a focal point for this delightful room. Access via sliding doors to;
DINING ROOM
4.14m x 4.09m
Again a well-proportioned reception room with coved ceiling, open fireplace, with original glazed French doors with fanlight lead to;
SUNROOM
6.0m x 2.49m
Taking in the full vista of the delightful rear garden, this multi-purpose space is double glazed with timber flooring, wall lighting points and double French doors lead to the patio.
KITCHEN/BREAKFAST ROOM
5.63m x 3.94m
Overlooking the rear garden, dual aspect with ample room to dine with tiled flooring, an array of floor and wall mounted units, with tiled splash back. Plumbed for a dishwasher, washing machine and dryer and original hatch to dining room. Access to Sun Room and Garage.
GARAGE
5.01m x 2.82m
Integral garage - ideal for conversion (subject to P.P.) with access to the side passage. The OFCH boiler is located here and the internal walls have been recently insulated.
FIRST FLOOR
LANDING
Attractive Art Deco style staircase leads to a bright and spacious landing with original panelled doors and access to the Hot Press and attic space.
BEDROOM ONE
5.20m x 4.10m max.
This is a spacious double room, with bay window overlooking the front garden, with coved ceiling and picture rail and built-in wardrobes.
BEDROOM TWO
4.11m x 4.10m
Also a very spacious double room overlooking the rear garden with coved ceiling and picture rail, original tiled fireplace with contemporary built-in wardrobes.
BEDROOM THREE
3.29m x 2.81m
Another double sized bedroom overlooking the rear garden with coved ceiling and picture rail with a contemporary built-in wardrobe.
BEDROOM FOUR
4.19m x 2.82m
A generous double room overlooking the front garden with coved ceiling and picture rail.
SHOWER ROOM
Fully tiled with suite comprising; w.h.b., shower cubicle with electric shower unit and wc.
GARDENS
The front garden with sweeping tarmacadam driveway offers generous off street parking with a selection of deciduous and evergreen shrubs and flowering climbers around the perimeter offering year round interest. The gated side entrance leads to the secluded and not overlooked rear garden 21.0m long x 11.50m wide approx. The garden is mostly in lawn - with a generous patio area extending the width of the property and a centrally positioned flower filled with rose bushes. Stepping stones provide access to the end of the garden which is well screened with an abundance of mature flowering trees and shrubs. There is access to the old coal shed and w.c.

Can you buy this property?
Use our calculator to find out your budget including how much you can borrow and how much you need to save
Property Features
- 180 sq. m. (1,938 sq. ft.) approx. including integral garage.
- Many original period features intact.
- Double glazed PVC windows with the exception of living room bay window.
- Superbly proportioned rooms with high ceilings.
- Prestigious, sought after location.
- Tremendous potential to extend (subject to P. P.)
- Within an easy walk of the LUAS at Windy Arbour.
- OFCH.
Map
Map
Local AreaNEW

Learn more about what this area has to offer.
School Name | Distance | Pupils | |||
|---|---|---|---|---|---|
| School Name | Our Lady's National School Clonskeagh | Distance | 700m | Pupils | 219 |
| School Name | St Peters Special School | Distance | 970m | Pupils | 59 |
| School Name | Zion Parish Primary School | Distance | 1.1km | Pupils | 96 |
School Name | Distance | Pupils | |||
|---|---|---|---|---|---|
| School Name | Stratford National School | Distance | 1.2km | Pupils | 98 |
| School Name | Gaelscoil Na Fuinseoige | Distance | 1.3km | Pupils | 334 |
| School Name | Good Shepherd National School | Distance | 1.4km | Pupils | 216 |
| School Name | Rathgar National School | Distance | 1.5km | Pupils | 94 |
| School Name | Kildare Place National School | Distance | 1.6km | Pupils | 200 |
| School Name | St Joseph's Terenure | Distance | 1.6km | Pupils | 415 |
| School Name | Our Lady's Grove Primary School | Distance | 1.6km | Pupils | 435 |
School Name | Distance | Pupils | |||
|---|---|---|---|---|---|
| School Name | De La Salle College Churchtown | Distance | 890m | Pupils | 319 |
| School Name | Alexandra College | Distance | 930m | Pupils | 658 |
| School Name | The High School | Distance | 930m | Pupils | 806 |
School Name | Distance | Pupils | |||
|---|---|---|---|---|---|
| School Name | Stratford College | Distance | 1.1km | Pupils | 174 |
| School Name | Goatstown Educate Together Secondary School | Distance | 1.3km | Pupils | 145 |
| School Name | Gonzaga College Sj | Distance | 1.5km | Pupils | 570 |
| School Name | Our Lady's Grove Secondary School | Distance | 1.7km | Pupils | 290 |
| School Name | Gaelcholáiste An Phiarsaigh | Distance | 1.8km | Pupils | 319 |
| School Name | Presentation Community College | Distance | 2.0km | Pupils | 466 |
| School Name | St Kilian's Deutsche Schule | Distance | 2.0km | Pupils | 443 |
Type | Distance | Stop | Route | Destination | Provider | ||||||
|---|---|---|---|---|---|---|---|---|---|---|---|
| Type | Bus | Distance | 290m | Stop | Mount Carmel Hospital | Route | 14 | Destination | Eden Quay | Provider | Dublin Bus |
| Type | Bus | Distance | 290m | Stop | Mount Carmel Hospital | Route | 14 | Destination | Beaumont | Provider | Dublin Bus |
| Type | Bus | Distance | 300m | Stop | Braemor Park | Route | 14 | Destination | Dundrum Luas | Provider | Dublin Bus |
Type | Distance | Stop | Route | Destination | Provider | ||||||
|---|---|---|---|---|---|---|---|---|---|---|---|
| Type | Bus | Distance | 470m | Stop | Redwood Court | Route | 14 | Destination | Dundrum Luas | Provider | Dublin Bus |
| Type | Bus | Distance | 470m | Stop | Dodder Walk | Route | 142 | Destination | Coast Road | Provider | Dublin Bus |
| Type | Bus | Distance | 470m | Stop | Dodder Walk | Route | S4 | Destination | Liffey Valley Sc | Provider | Go-ahead Ireland |
| Type | Bus | Distance | 480m | Stop | Redwood Court | Route | 14 | Destination | Eden Quay | Provider | Dublin Bus |
| Type | Bus | Distance | 480m | Stop | Redwood Court | Route | 14 | Destination | Beaumont | Provider | Dublin Bus |
| Type | Bus | Distance | 500m | Stop | Landscape Road | Route | 14 | Destination | Eden Quay | Provider | Dublin Bus |
| Type | Bus | Distance | 500m | Stop | Landscape Road | Route | 14 | Destination | Beaumont | Provider | Dublin Bus |
Property Facilities
- Parking
- Alarm
- Oil Fired Central Heating
BER Details

BER No: 117349894
Energy Performance Indicator: 272.44 kWh/m2/yr
Statistics
02/05/2024
Entered/Renewed
3,281
Property Views
Check off the steps to purchase your new home
Use our Buying Checklist to guide you through the whole home-buying journey.

Similar properties
€1,150,000
24 Upper Mount Pleasant Avenue, Ranelagh, Dublin 65 Bed · 5 Bath · Terrace€1,150,000
8 Olney Crescent, Terenure, Dublin 6W, D6WY8324 Bed · 2 Bath · Semi-D€1,195,000
84 Greenlea Road, Terenure, Dublin 6W, D6WPR684 Bed · 3 Bath · Semi-D€1,195,000
9 Braemor Drive, Churchtown, Dublin 14, D14DE094 Bed · 3 Bath · Semi-D
€1,200,000
10 Eaton Brae, Orwell Road, Rathgar, Dublin 14, D14AK314 Bed · 2 Bath · Detached€1,250,000
1 Terenure Park, Terenure, Dublin 6W, D6WT1835 Bed · 3 Bath · End of Terrace€1,250,000
Rear of 65 Ranelagh, Ranelagh, Dublin 6, D06C1396 Bed · 6 Bath · Semi-D€1,250,000
330 Harold's Cross Road, Harold's Cross, Harold's Cross, Dublin 6, D6WND834 Bed · 3 Bath · Semi-D€1,250,000
18 Sunbury Park, Dartry, Dartry, Dublin 6, D06X6615 Bed · 4 Bath · Semi-D€1,250,000
Manoah, 173 Rathmines Road Upper, Rathmines, Dublin 6, D06K8W24 Bed · 3 Bath · Terrace€1,275,000
4 Frankfort Park, Dundrum, Dublin 14, D14K8E24 Bed · 2 Bath · Detached€1,295,000
7 Terenure Park, Terenure, Dublin 6W, Terenure, Dublin 6W, D6WH5124 Bed · 2 Bath · Terrace
Daft ID: 119340148


Joe Beirne MSCSI MRICS
086 260 2332Thinking of selling?
Ask your agent for an Advantage Ad
- • Top of Search Results with Bigger Photos
- • More Buyers
- • Best Price

Home Insurance
Quick quote estimator
