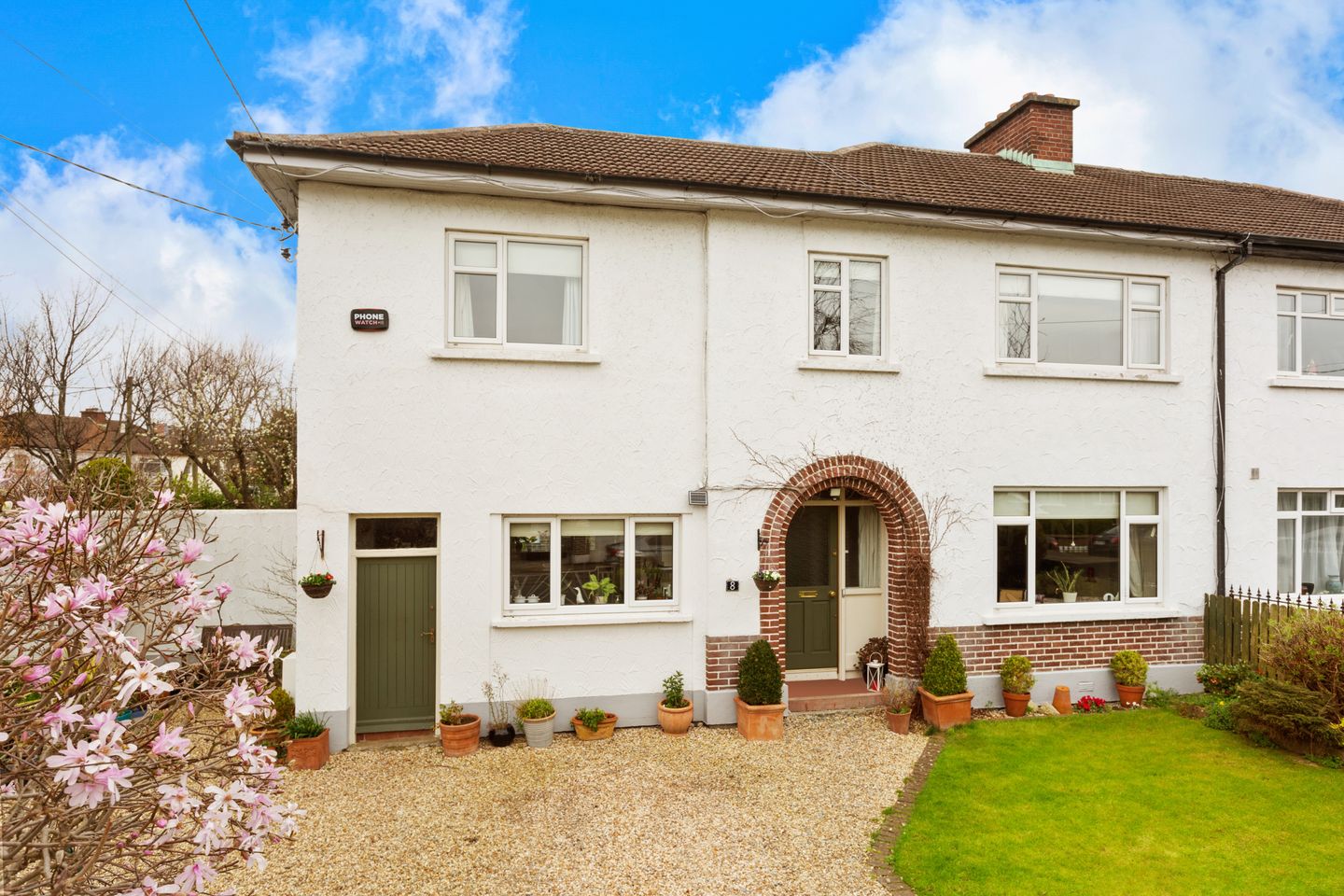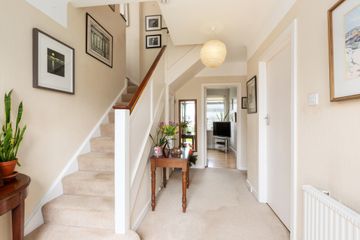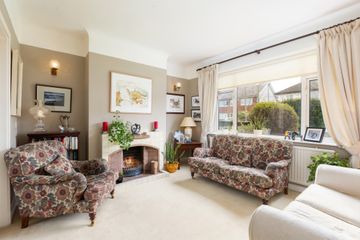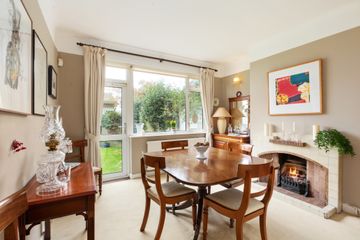


+16

20
8 Olney Crescent, Terenure, Dublin 6W, D6WY832
€1,150,000
4 Bed
2 Bath
145 m²
Semi-D
Description
- Sale Type: For Sale by Private Treaty
- Overall Floor Area: 145 m²
Sherry FitzGerald welcome to the market 8 Olney Crescent, a bright and spacious double fronted semi-detached family home hidden away in this quiet cul-de-sac just off Templeogue Road in Terenure Village.
This impressive residence presents the lucky purchaser with a rare opportunity to acquire a well-proportioned home, that also benefits from excellent scope to extend and remodel the existing accommodation, or perhaps the opportunity of building an additional property adjacent to the family home (subject to PP).
The ground floor briefly comprises; a wide and warm entrance hall with ceiling coving, the impressive interconnecting dining room and living room, both complete with original tiled fire places, the family room laying home to the polished limestone fireplace with a solid fuel burning stove, and the kitchen with the provision of an enclosed side entrance which provides pedestrian access to both the front and rear gardens whilst accompanying multiple shelving units for the perfect pantry. Upstairs there is the main double bedroom with an en-suite, 2 additional large double bedrooms, a single bedroom, a well-appointed family bathroom, separate w/c and a hot-press.
The gardens, both front and rear, are a real asset to this home. To the front there is a driveway providing the ever-important off-street parking, with manicured lawns laying home to a beautiful and mature fig tree. The magnificent and private garden to the rear is landscaped with mature apple and pear trees and shrubbery throughout. Raised vegetable growing beds, a glasshouse and 3 block built sheds providing ample storage and utility space complete this homes garden.
The property enjoys an almost unparalleled sense of convenience being situated in the heart of Terenure Village and close to all possible amenities of the Dublin 6W area. Nearby there are several well-established primary and secondary schools – including Our Lady’s School Terenure, Terenure College, The High School Rathgar (Co Ed), St. Joseph’s boys’ school Terenure as well as Presentation College and Stratford College, both of which are primary and secondary schools. The extensive recreation amenities and facilities of Bushy Park are a short stroll away as is excellent shopping at Terenure, Rathgar and Rathfarnham villages. The area is also very well serviced by direct bus routes to the city centre as well as being within easy access of the M50.
Entrance Hall 2.42m x 4.15m. Large entrance hall with ample under stair storage, complete with ceiling coving and an alarm control panel.
Living Room 3.94m x 3.68m. Fully carpeted living space with ceiling coving. The tiled fireplace and interconnecting doors to the main dining room competes this room.
Dining Room 3.63m x 3.99m. Fully carpeted dining area space with ceiling coving. A tiled fireplace and the single door leading to the rear garden completes this space.
Family Room 5.43m x 2.78m. The family room is complete with solid wood flooring and ceiling coving. The room is also home to a polished limestone fireplace with a solid fuel burning stove.
Kitchen/ Breakfast Room 2.55m x 4.91m. Comprising of floor and eye level mounted kitchen units, butcher block oak countertop, and all the mod-cons for modern living including: Bosch fridge freezer, Bosch oven and hob, De Dietrich oven. The kitchen provides access to the covered side passage/ pantry with ample shelving space.
Bedroom 1 3.65m x 3.42m. Large double bedroom to the rear of the property overlooking the well maintained and manicured gardens. The room is fully carpeted and complete with ceiling coving.
Bedroom 2 3.65m x 4.4m. Fully carpeted double size berdroom to the front of the property.
Bedroom 3 2.75m x 2.7m. Fully carpeted single bedroom to the front of the property.
Bedroom 4 3.92m x 4.59m. Large double room to the front of the property, with ceiling coving and a fully carpeted flooring surface. Built in wardrobe space and an ensuite, complete this bedroom.
En-Suite 1.99m x 1.52m. Fully tiled floor and walls, complete with a shower cubicle, wash-hand basin and a W/C.
W/C 0.8m x 1.9m. w/c
Shower Room 1.78m x 1.9m. Fully tilled floor and walls, complete with a wash-hand basin, Mira Elite 2 electric shower, and bath unit.

Can you buy this property?
Use our calculator to find out your budget including how much you can borrow and how much you need to save
Property Features
- Impressive 4-bedroom semi-detached property with large potential for extension (subject to P.P)
- Enjoying an enviable position in this mature and sought after estate in the heart of Terenure Village and only a stone's throw from Bushy Park
- Bosch electric hob and oven unit, Butcher block countertop, De Dietrich oven
- Ample off-street parking
- Spacious accommodation throughout
- Gas fired central heating
- Private and sunny rear garden with mature and well manicured and maintained apple trees, pear tree, greenhouse, and raised vegetable beds
- 3 sheds including ample storage space and utility space plumped for a washer and dryer.
- Close to a host of excellent local amenities of living in Terenure, as well as primary and secondary schools
- Well serviced by bus-routes and the M50
Map
Map
Local AreaNEW

Learn more about what this area has to offer.
School Name | Distance | Pupils | |||
|---|---|---|---|---|---|
| School Name | Presentation Primary School | Distance | 230m | Pupils | 491 |
| School Name | St Joseph's Terenure | Distance | 350m | Pupils | 415 |
| School Name | Stratford National School | Distance | 820m | Pupils | 98 |
School Name | Distance | Pupils | |||
|---|---|---|---|---|---|
| School Name | Zion Parish Primary School | Distance | 830m | Pupils | 96 |
| School Name | Harold's Cross National School | Distance | 970m | Pupils | 397 |
| School Name | Scoil Mológa | Distance | 970m | Pupils | 229 |
| School Name | Rathgar National School | Distance | 980m | Pupils | 94 |
| School Name | St Peters Special School | Distance | 1.2km | Pupils | 59 |
| School Name | St Pius X Girls National School | Distance | 1.4km | Pupils | 548 |
| School Name | St Pius X Boys National School | Distance | 1.4km | Pupils | 529 |
School Name | Distance | Pupils | |||
|---|---|---|---|---|---|
| School Name | Presentation Community College | Distance | 260m | Pupils | 466 |
| School Name | Terenure College | Distance | 840m | Pupils | 744 |
| School Name | Stratford College | Distance | 860m | Pupils | 174 |
School Name | Distance | Pupils | |||
|---|---|---|---|---|---|
| School Name | The High School | Distance | 970m | Pupils | 806 |
| School Name | Our Lady's School | Distance | 1.1km | Pupils | 774 |
| School Name | Templeogue College | Distance | 1.7km | Pupils | 690 |
| School Name | Rosary College | Distance | 1.8km | Pupils | 203 |
| School Name | St. Louis High School | Distance | 1.8km | Pupils | 674 |
| School Name | Harolds Cross Educate Together Secondary School | Distance | 1.8km | Pupils | 187 |
| School Name | Loreto High School, Beaufort | Distance | 1.8km | Pupils | 634 |
Type | Distance | Stop | Route | Destination | Provider | ||||||
|---|---|---|---|---|---|---|---|---|---|---|---|
| Type | Bus | Distance | 80m | Stop | Terenure Library | Route | 65b | Destination | Poolbeg St | Provider | Dublin Bus |
| Type | Bus | Distance | 80m | Stop | Terenure Library | Route | 15 | Destination | Clongriffin | Provider | Dublin Bus |
| Type | Bus | Distance | 80m | Stop | Terenure Library | Route | 783 | Destination | Dublin Airport T1 | Provider | Bernard Kavanagh & Sons |
Type | Distance | Stop | Route | Destination | Provider | ||||||
|---|---|---|---|---|---|---|---|---|---|---|---|
| Type | Bus | Distance | 80m | Stop | Terenure Library | Route | 49 | Destination | Pearse St | Provider | Dublin Bus |
| Type | Bus | Distance | 80m | Stop | Terenure Library | Route | 65 | Destination | Poolbeg St | Provider | Dublin Bus |
| Type | Bus | Distance | 110m | Stop | Rathdown Park | Route | 65b | Destination | Poolbeg St | Provider | Dublin Bus |
| Type | Bus | Distance | 110m | Stop | Rathdown Park | Route | 49 | Destination | Pearse St | Provider | Dublin Bus |
| Type | Bus | Distance | 110m | Stop | Rathdown Park | Route | 15 | Destination | Clongriffin | Provider | Dublin Bus |
| Type | Bus | Distance | 110m | Stop | Rathdown Park | Route | 65 | Destination | Poolbeg St | Provider | Dublin Bus |
| Type | Bus | Distance | 120m | Stop | Templeogue Road | Route | 65b | Destination | Citywest | Provider | Dublin Bus |
BER Details

BER No: 117005181
Energy Performance Indicator: 273.19 kWh/m2/yr
Statistics
08/04/2024
Entered/Renewed
3,097
Property Views
Check off the steps to purchase your new home
Use our Buying Checklist to guide you through the whole home-buying journey.

Similar properties
€1,100,000
21 Fortfield Avenue, Terenure, Terenure, Dublin 6, D6WNH744 Bed · 2 Bath · Semi-D€1,100,000
97 Leinster Road, Rathmines, Rathmines, Dublin 6, D06W5X04 Bed · 4 Bath · Semi-D€1,150,000
Fatima, 223 Templeogue Road, Terenure, Dublin 6, D6WR1274 Bed · 2 Bath · Semi-D€1,195,000
84 Greenlea Road, Terenure, Dublin 6W, D6WPR684 Bed · 3 Bath · Semi-D
€1,195,000
9 Braemor Drive, Churchtown, Dublin 14, D14DE094 Bed · 3 Bath · Semi-D€1,200,000
10 Eaton Brae, Orwell Road, Rathgar, Dublin 14, D14AK314 Bed · 2 Bath · Detached€1,200,000
56 Marian Road, Rathfarnham, Dublin 14, D14DX225 Bed · 2 Bath · Semi-D€1,250,000
Manoah, 173 Rathmines Road Upper, Rathmines, Dublin 6, D06K8W24 Bed · 3 Bath · Terrace€1,250,000
18 Sunbury Park, Dartry, Dartry, Dublin 6, D06X6615 Bed · 4 Bath · Semi-D€1,250,000
5 Thorncliffe Park, Orwell Road, Rathgar, Dublin 6, D14PN814 Bed · 2 Bath · Semi-D€1,250,000
95 Wainsfort Road, Terenure, Terenure, Dublin 6, D6WHK444 Bed · 5 Bath · Detached€1,250,000
1 Terenure Park, Terenure, Dublin 6W, D6WT1835 Bed · 3 Bath · End of Terrace
Daft ID: 15592052


David Leach
01 490 7433Thinking of selling?
Ask your agent for an Advantage Ad
- • Top of Search Results with Bigger Photos
- • More Buyers
- • Best Price

Home Insurance
Quick quote estimator
