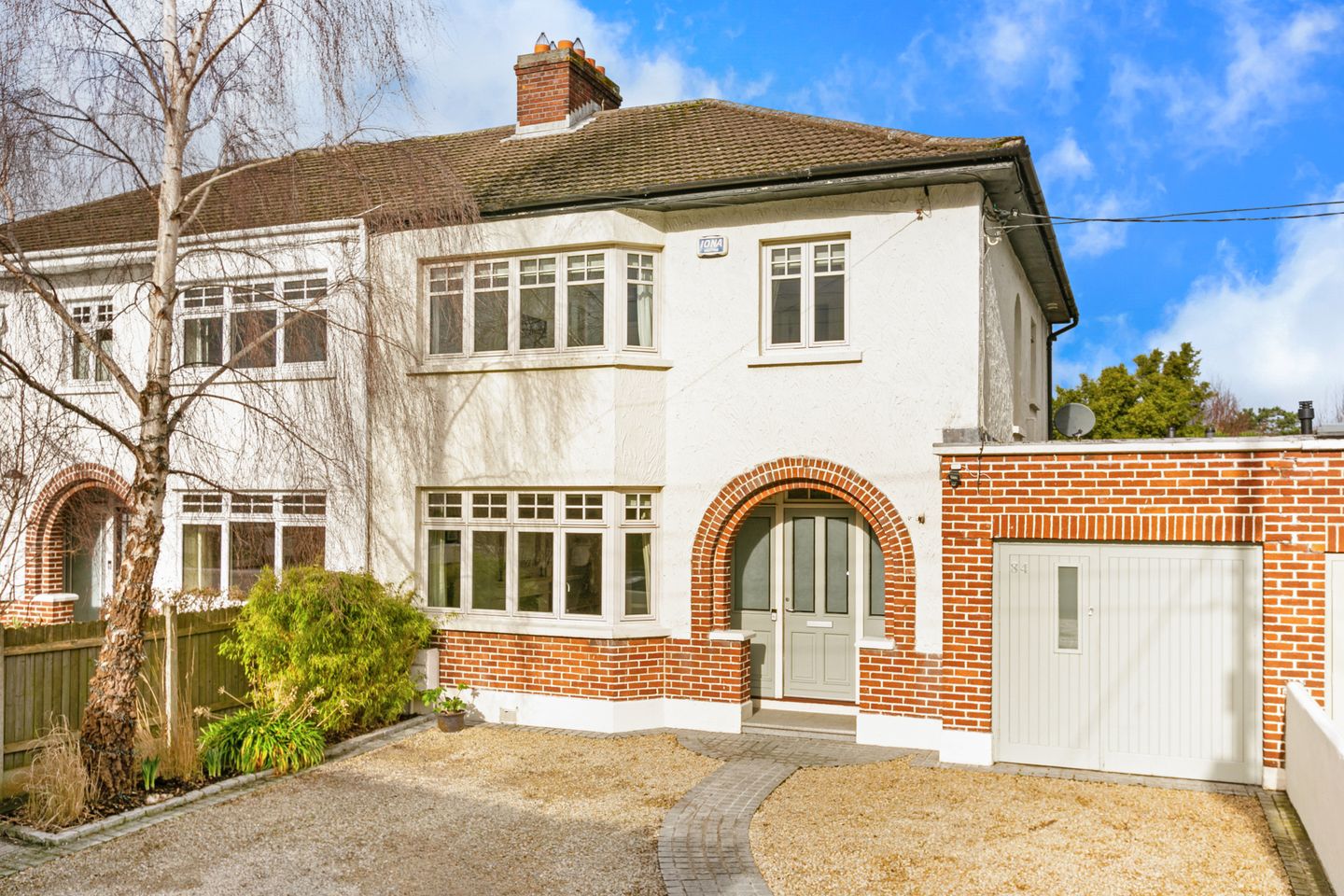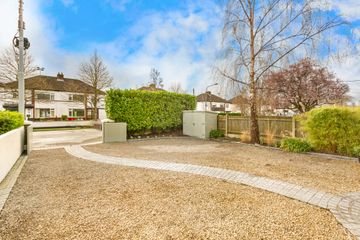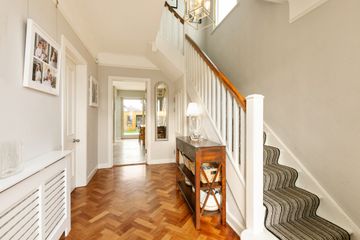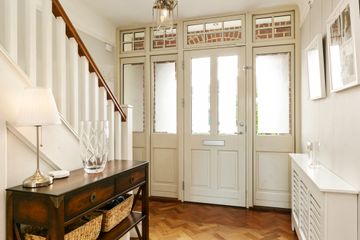


+30

34
84 Greenlea Road, Terenure, Dublin 6W, D6WPR68
€1,195,000
4 Bed
3 Bath
145 m²
Semi-D
Description
- Sale Type: For Sale by Private Treaty
- Overall Floor Area: 145 m²
No. 84 Greenlea Road is a stunning and light-filled semi-detached family home, ideally situated on one of the most sought after residential roads in the heart of Terenure. The property has been superbly maintained, upgraded and remodelled by the current owners, with no expense spared. The result is a wonderful family home with spacious light filled accommodation finished to an exceptional standard.
The ground floor comprises; a welcoming entrance hallway, guest wc, living room, open plan kitchen / dining / family room, a well-appointed utility area with storage space and access to the garage. Upstairs there are four bedrooms (one ensuite) and an impressive family bathroom, there is also a large attic space that provides excellent storage. No. 84 also comes to the market with the valuable provision of having full planning permission to convert the garage, as well as extend the property at first floor level and to convert the attic.
A description of this exceptionally presented family home would not be complete without mention of the fantastic gardens. To the front there is a gravelled driveway that provides ample off-street parking behind secure gates, a storage unit and side access via the garage. To the rear there is an extremely private garden that enjoys a westerly aspect. This space, which has been designed with great flair and imagination, is laid mainly in lawn and has the benefit of a large, split level deck (with built-in storage) and a fire-pit. The Barbeque and outdoor furniture area of the deck provides amazing summer sunlight for family dining/ entertaining. To the rear of the garden is a versatile and functional garden room (215 sq ft approx.) that suits a multitude of uses to include; home office, gym, playroom or extra living space (to name but a few of the options). A storage shed completes the external accommodation. Both the front and rear gardens are landscaped and are bordered by mature trees, hedging, flower beds and shrubbery.
The property is surrounded by a wealth of local amenities including well established local junior & senior schools and a wide range of sports clubs. The extensive recreational amenities and sporting facilities of both Bushy Park and Lakelands are within close proximity. The location of this home is fantastic, being within just a short stroll of a wealth of amenities, both social and essential, at nearby Terenure, Templeogue, Rathfarnham and Rathgar to include; an abundance of shops, bars and restaurants. There are also convenient local shops nearby at Greenlea, Fortfield and the KCR. Transport facilities are well catered for, with easy access to the M50, whilst nearby regular buses will take you into the City Centre and beyond.
Great taste and attention to detail make this a really special home. Early viewing is highly recommended.
Entrance Hall 2.93m x 4.11m
Living Room 3.81m x 4.64m
Kitchen/Dining/Family 9.46m x 7.17m
Utility Room
WC 0.80m x 1.72m
Bedroom 1 3.81m x 5.38m
Ensuite 1.99m x 1.18m
Bedroom 2 3.81m x 3.68m
Bedroom 3 2.77m x 3.03m
Bedroom 4 2.77m x 3.03m
Bathroom 1.78m x 2.68m

Can you buy this property?
Use our calculator to find out your budget including how much you can borrow and how much you need to save
Property Features
- Impressive 4 bedroom semi-detached property
- Enjoying an enviable position on this mature and sought after tree-lined road
- Excellent finish throughout, to include Solid Timber Kitchen Units with integrated lighting
- Fisher & Paykel Range style cooker with Gas hob and double electric oven
- Ample off street parking
- Private rear garden that enjoys a westerly aspect
- Versatile garden room (215 sq ft approx.)
- Full planning to further extend the existing property
- Gas fired central heating with recently upgraded condenser boiler for maximum efficiency
- Dual Zone underfloor heating throughout open plan Kitchen/ Dining/ Family Room
Map
Map
Local AreaNEW

Learn more about what this area has to offer.
School Name | Distance | Pupils | |||
|---|---|---|---|---|---|
| School Name | Presentation Primary School | Distance | 670m | Pupils | 491 |
| School Name | St Pius X Girls National School | Distance | 780m | Pupils | 548 |
| School Name | St Pius X Boys National School | Distance | 800m | Pupils | 529 |
School Name | Distance | Pupils | |||
|---|---|---|---|---|---|
| School Name | St Joseph's Terenure | Distance | 1.0km | Pupils | 415 |
| School Name | Libermann Spiritan School | Distance | 1.1km | Pupils | 0 |
| School Name | Harold's Cross National School | Distance | 1.3km | Pupils | 397 |
| School Name | Scoil Mológa | Distance | 1.3km | Pupils | 229 |
| School Name | Scoil Una Naofa (st. Agnes') | Distance | 1.4km | Pupils | 379 |
| School Name | Scoil Eoin | Distance | 1.5km | Pupils | 125 |
| School Name | Stratford National School | Distance | 1.5km | Pupils | 98 |
School Name | Distance | Pupils | |||
|---|---|---|---|---|---|
| School Name | Terenure College | Distance | 430m | Pupils | 744 |
| School Name | Presentation Community College | Distance | 760m | Pupils | 466 |
| School Name | Our Lady's School | Distance | 880m | Pupils | 774 |
School Name | Distance | Pupils | |||
|---|---|---|---|---|---|
| School Name | Templeogue College | Distance | 1.1km | Pupils | 690 |
| School Name | Rosary College | Distance | 1.4km | Pupils | 203 |
| School Name | Stratford College | Distance | 1.5km | Pupils | 174 |
| School Name | The High School | Distance | 1.6km | Pupils | 806 |
| School Name | Loreto High School, Beaufort | Distance | 2.0km | Pupils | 634 |
| School Name | Pearse College - Colaiste An Phiarsaigh | Distance | 2.1km | Pupils | 84 |
| School Name | Gaelcholáiste An Phiarsaigh | Distance | 2.1km | Pupils | 319 |
Type | Distance | Stop | Route | Destination | Provider | ||||||
|---|---|---|---|---|---|---|---|---|---|---|---|
| Type | Bus | Distance | 290m | Stop | College Drive | Route | 54a | Destination | Kiltipper | Provider | Dublin Bus |
| Type | Bus | Distance | 300m | Stop | College Drive | Route | 54a | Destination | Pearse St | Provider | Dublin Bus |
| Type | Bus | Distance | 340m | Stop | Wainsfort | Route | 54a | Destination | Kiltipper | Provider | Dublin Bus |
Type | Distance | Stop | Route | Destination | Provider | ||||||
|---|---|---|---|---|---|---|---|---|---|---|---|
| Type | Bus | Distance | 350m | Stop | Fortfield | Route | 54a | Destination | Kiltipper | Provider | Dublin Bus |
| Type | Bus | Distance | 350m | Stop | Fortfield | Route | 54a | Destination | Pearse St | Provider | Dublin Bus |
| Type | Bus | Distance | 370m | Stop | Wainsfort Park | Route | 54a | Destination | Pearse St | Provider | Dublin Bus |
| Type | Bus | Distance | 400m | Stop | Hazelbrook Road | Route | 74 | Destination | Dundrum | Provider | Dublin Bus |
| Type | Bus | Distance | 400m | Stop | Hazelbrook Road | Route | S4 | Destination | Ucd Belfield | Provider | Go-ahead Ireland |
| Type | Bus | Distance | 400m | Stop | Hazelbrook Road | Route | 15a | Destination | Merrion Square | Provider | Dublin Bus |
| Type | Bus | Distance | 400m | Stop | Lavarna Grove | Route | 74 | Destination | Eden Quay | Provider | Dublin Bus |
BER Details

BER No: 116064817
Energy Performance Indicator: 172.62 kWh/m2/yr
Statistics
07/03/2024
Entered/Renewed
5,176
Property Views
Check off the steps to purchase your new home
Use our Buying Checklist to guide you through the whole home-buying journey.

Similar properties
€1,100,000
21 Fortfield Avenue, Terenure, Terenure, Dublin 6, D6WNH744 Bed · 2 Bath · Semi-D€1,100,000
97 Leinster Road, Rathmines, Rathmines, Dublin 6, D06W5X04 Bed · 4 Bath · Semi-D€1,150,000
Fatima, 223 Templeogue Road, Terenure, Dublin 6, D6WR1274 Bed · 2 Bath · Semi-D€1,150,000
8 Olney Crescent, Terenure, Dublin 6W, D6WY8324 Bed · 2 Bath · Semi-D
€1,195,000
9 Braemor Drive, Churchtown, Dublin 14, D14DE094 Bed · 3 Bath · Semi-D€1,200,000
10 Eaton Brae, Orwell Road, Rathgar, Dublin 14, D14AK314 Bed · 2 Bath · Detached€1,200,000
56 Marian Road, Rathfarnham, Dublin 14, D14DX225 Bed · 2 Bath · Semi-D€1,250,000
18 Sunbury Park, Dartry, Dartry, Dublin 6, D06X6615 Bed · 4 Bath · Semi-D€1,250,000
Manoah, 173 Rathmines Road Upper, Rathmines, Dublin 6, D06K8W24 Bed · 3 Bath · Terrace€1,250,000
5 Thorncliffe Park, Orwell Road, Rathgar, Dublin 6, D14PN814 Bed · 2 Bath · Semi-D€1,250,000
95 Wainsfort Road, Terenure, Terenure, Dublin 6, D6WHK444 Bed · 5 Bath · Detached€1,250,000
1 Terenure Park, Terenure, Dublin 6W, D6WT1835 Bed · 3 Bath · End of Terrace
Daft ID: 15588999


Will Moore
01 490 7433Thinking of selling?
Ask your agent for an Advantage Ad
- • Top of Search Results with Bigger Photos
- • More Buyers
- • Best Price

Home Insurance
Quick quote estimator
