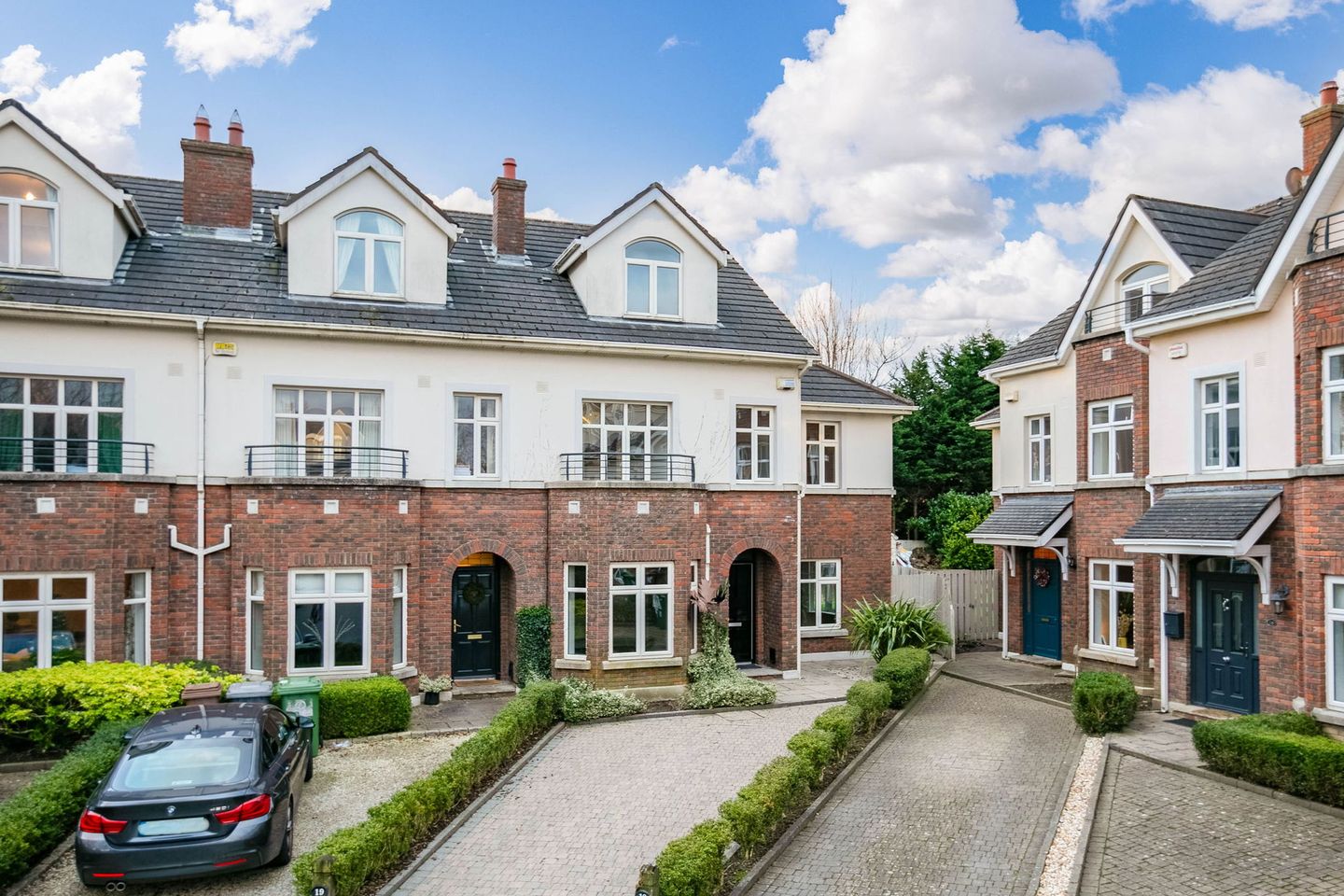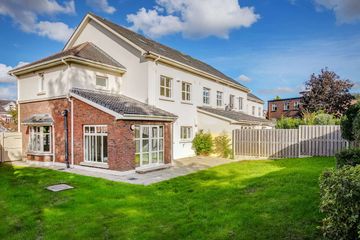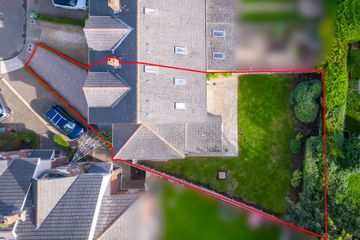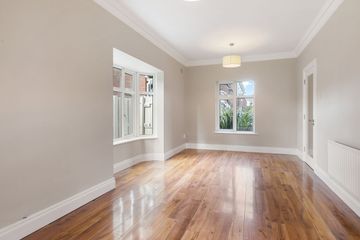


+22

26
18 Sunbury Park, Dartry, Dartry, Dublin 6, D06X661
€1,250,000
5 Bed
4 Bath
190 m²
Semi-D
Description
- Sale Type: For Sale by Private Treaty
- Overall Floor Area: 190 m²
Mullery O'Gara are delighted to present 18 Sunbury Park to the open market. An extra spacious end of terrace house c. 2048 sqft. 190 sq.m. Set in large south west facing rear and side gardens, not overlooked and ample room to extend subject to planning permission. Off street parking to the front.
Carefully maintained with wonderful layout, full of natural light and situated in a small exclusive cul de sac development of similar style homes with communal open green to front.
Situated off Dartry Road and a short walk to local shops on Upper Rathmines Road, Rathmines and Rathgar villages with their wide selection of shops, restaurants, cafes, bus routes, Luas, a host of schools including Kildare Place, St. Mary's, Alexandra College, Gonzaga, High School.
The property is beside Palmerston park, Dodder Linear park, Milltown Golf Club and within easy reach of Dundrum Town Centre, the city centre and M50.
The expansive accommodation comprises of hall with w.c., WHB off, lounge with marble mantlepiece, bay window, ceiling coving. Living room with ceiling coving and glazed doors to dining room with french doors to rear. The kitchen has a range of wall and floor units with utility room off.
Upstairs on the first floor are 4 bedrooms - two en suite ¬- all with fitted wardrobes. Bathroom with bath, w.c., WHB. On the second floor the master bedroom has fitted wardrobes and en suite shower room. There is a study at this level.
Outside is cobblelock parking to front and a large south west facing rear and side garden with side access.
Entrance hall
Ceiling coving, polished timber floor. Glazed doors to
Lounge
Marble mantlepiece with brass inset, ceiling coving, bay window. Polished timber floor.
Living room
Ceiling coving, bay window, polished timber floor, glazed doors to
Dining room
Polished timber floor, French doors to rear, opening to
Kitchen
Range of wall and floor units, sink unit, extractor, plumbed for dishwasher, C.H. boiler, polished timber floor
Utility room
Sink unit, fitted unit, plumbed for washing machine and dryer, tiled floor.
1st floor
Bedroom 1 (rear)
Fitted wardrobe with vanity mirrors, wood flooring, en suite shower w.c., WHB, part tiled, vanity mirror, timber floor
Bathroom
Bath, mira shower, w.c. WHB with medicine cupboards, tiled, towel radiator, vanity mirror.
Hot press on landing
Bedroom 2 (rear)
Fitted wardrobe with vanity mirrors, wood flooring, ensuite shower, w.c., WHB. Vanity mirror, part tiled
Bedroom 3 (front)
Fitted wardrobe, wood flooring
Bedroom 4 (front)
Fitted wardrobe, wood flooring
2nd Floor
Bedroom 5
Fitted wardrobe, dormer window, en suite shower, w.c. WHB with medicine cupboards, Velux window, tiled floor.
Study
Wood flooring, Velux window, eaves storage.
Outside
Cobblelock parking to front. Large rear garden with hedging shrubs. Side garden and side entrance.

Can you buy this property?
Use our calculator to find out your budget including how much you can borrow and how much you need to save
Property Features
- c. 2048 sqft. / 190 sqm.
- GFCH
- Double glazed
- Communal green to front
- Beside shops, Luas, and bus routes
- Beside schools, Palmerston Park
- A short walk to Rathgar and Rathmines Villages
- Convenient to M50 and city centre
Map
Map
Local AreaNEW

Learn more about what this area has to offer.
School Name | Distance | Pupils | |||
|---|---|---|---|---|---|
| School Name | St Peters Special School | Distance | 310m | Pupils | 59 |
| School Name | Stratford National School | Distance | 710m | Pupils | 98 |
| School Name | Zion Parish Primary School | Distance | 770m | Pupils | 96 |
School Name | Distance | Pupils | |||
|---|---|---|---|---|---|
| School Name | Rathgar National School | Distance | 790m | Pupils | 94 |
| School Name | Kildare Place National School | Distance | 810m | Pupils | 200 |
| School Name | St Joseph's Terenure | Distance | 1.2km | Pupils | 415 |
| School Name | Scoil Bhríde | Distance | 1.3km | Pupils | 379 |
| School Name | Gaelscoil Lios Na Nóg | Distance | 1.3km | Pupils | 203 |
| School Name | Our Lady's National School Clonskeagh | Distance | 1.4km | Pupils | 219 |
| School Name | St. Louis Senior Primary School | Distance | 1.5km | Pupils | 410 |
School Name | Distance | Pupils | |||
|---|---|---|---|---|---|
| School Name | Stratford College | Distance | 680m | Pupils | 174 |
| School Name | The High School | Distance | 850m | Pupils | 806 |
| School Name | Alexandra College | Distance | 970m | Pupils | 658 |
School Name | Distance | Pupils | |||
|---|---|---|---|---|---|
| School Name | Gonzaga College Sj | Distance | 1.2km | Pupils | 570 |
| School Name | St. Louis High School | Distance | 1.2km | Pupils | 674 |
| School Name | Rathmines College | Distance | 1.4km | Pupils | 55 |
| School Name | Presentation Community College | Distance | 1.5km | Pupils | 466 |
| School Name | Sandford Park School | Distance | 1.5km | Pupils | 436 |
| School Name | De La Salle College Churchtown | Distance | 1.6km | Pupils | 319 |
| School Name | Harolds Cross Educate Together Secondary School | Distance | 1.6km | Pupils | 187 |
Type | Distance | Stop | Route | Destination | Provider | ||||||
|---|---|---|---|---|---|---|---|---|---|---|---|
| Type | Bus | Distance | 130m | Stop | Trinity Hall | Route | S4 | Destination | Liffey Valley Sc | Provider | Go-ahead Ireland |
| Type | Bus | Distance | 130m | Stop | Trinity Hall | Route | 142 | Destination | Coast Road | Provider | Dublin Bus |
| Type | Bus | Distance | 140m | Stop | Trinity Hall | Route | S4 | Destination | Ucd Belfield | Provider | Go-ahead Ireland |
Type | Distance | Stop | Route | Destination | Provider | ||||||
|---|---|---|---|---|---|---|---|---|---|---|---|
| Type | Bus | Distance | 140m | Stop | Trinity Hall | Route | 142 | Destination | Ucd | Provider | Dublin Bus |
| Type | Bus | Distance | 210m | Stop | Highfield Road | Route | S4 | Destination | Liffey Valley Sc | Provider | Go-ahead Ireland |
| Type | Bus | Distance | 210m | Stop | Palmerstown Park | Route | S4 | Destination | Ucd Belfield | Provider | Go-ahead Ireland |
| Type | Bus | Distance | 270m | Stop | Rathmines Road Upper | Route | 142 | Destination | Coast Road | Provider | Dublin Bus |
| Type | Bus | Distance | 290m | Stop | Palmeston Villas | Route | 140 | Destination | Rathmines | Provider | Dublin Bus |
| Type | Bus | Distance | 290m | Stop | Palmeston Villas | Route | 142 | Destination | Ucd | Provider | Dublin Bus |
| Type | Bus | Distance | 310m | Stop | Palmerston Park | Route | 140 | Destination | O'Connell St | Provider | Dublin Bus |
Virtual Tour
BER Details

BER No: 116889031
Energy Performance Indicator: 164.74 kWh/m2/yr
Statistics
26/02/2024
Entered/Renewed
14,012
Property Views
Check off the steps to purchase your new home
Use our Buying Checklist to guide you through the whole home-buying journey.

Similar properties
€1,250,000
Rear of 65 Ranelagh, Ranelagh, Dublin 6, D06C1396 Bed · 6 Bath · Semi-D€1,250,000
1 Terenure Park, Terenure, Dublin 6W, D6WT1835 Bed · 3 Bath · End of Terrace€1,450,000
4 The Maples, Bird Avenue, Clonskeagh, Dublin 14, D14AP905 Bed · 4 Bath · Detached€1,500,000
11 Belgrave Road, Rathmines, Rathmines, Dublin 6, D06K8P85 Bed · 2 Bath · Terrace
€1,595,000
9 Whitebeam Avenue, Clonskeagh, Dublin 14, D14K7325 Bed · 3 Bath · Semi-D€1,650,000
29 Charleston Road, Ranelagh, Ranelagh, Dublin 6, D06X97715 Bed · 12 Bath · Detached€1,695,000
27 Ormond Road, Rathmines, Dublin 6, D06XK685 Bed · 4 Bath · Semi-D€1,700,000
10 Rathdown Crescent, Terenure, Terenure, Dublin 6, D6WPW085 Bed · 2 Bath · Detached€1,750,000
20 Brighton Square, Dublin 6, D06WT447 Bed · 7 Bath · Townhouse€1,750,000
3 Milltown Bridge Road, Clonskeagh, Dublin 14, D14NY985 Bed · 4 Bath · Detached€1,950,000
169 Rathgar Road Rathgar Dublin 6, Rathgar, Dublin 6, D06X0X46 Bed · 4 Bath · Detached€1,975,000
Stoneleigh Palmerston Park Dartry Dublin 6, Dartry, Dublin 6, D06F8595 Bed · 5 Bath · Semi-D
Daft ID: 118416283


Pat Mullery
01 2552489Thinking of selling?
Ask your agent for an Advantage Ad
- • Top of Search Results with Bigger Photos
- • More Buyers
- • Best Price

Home Insurance
Quick quote estimator
