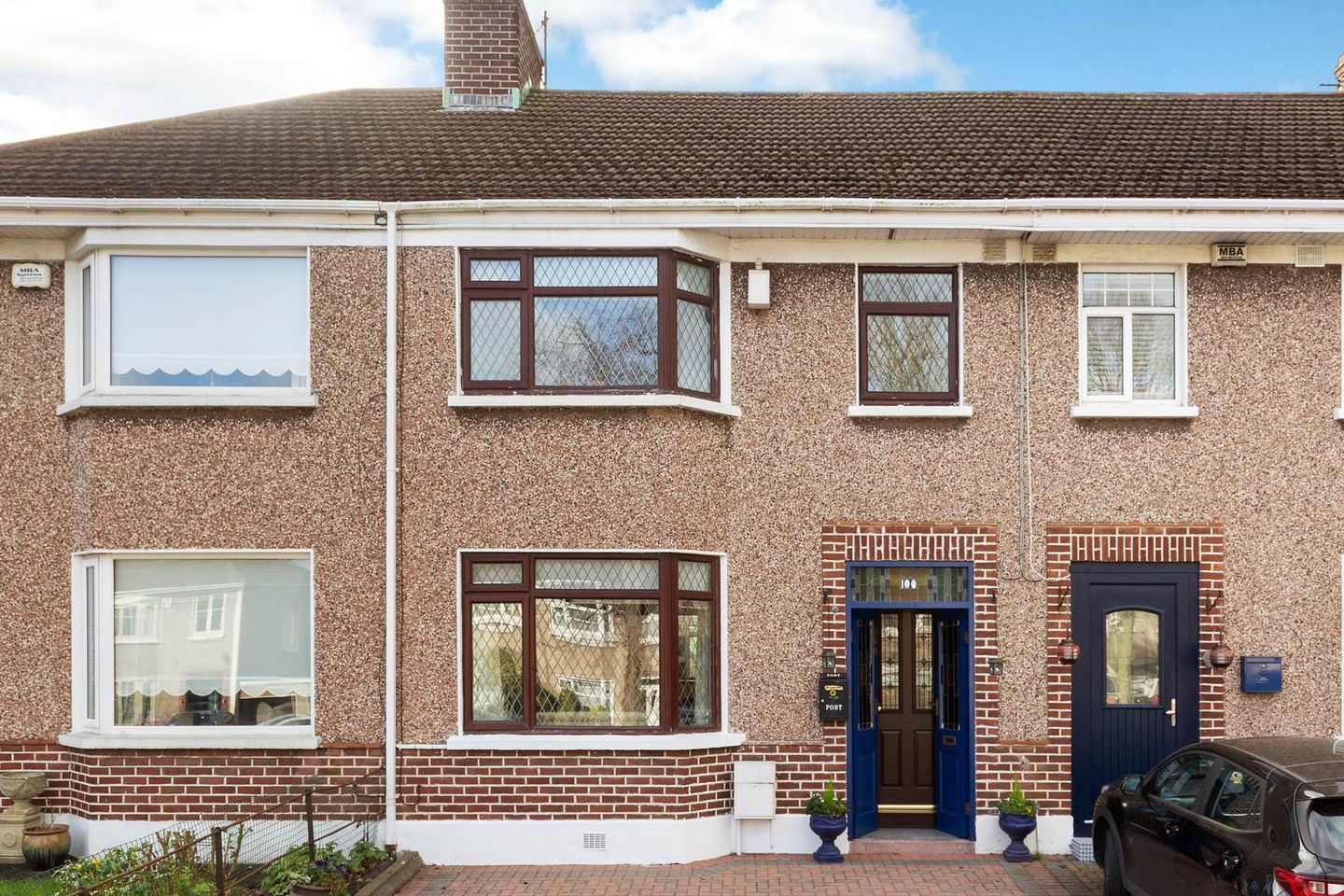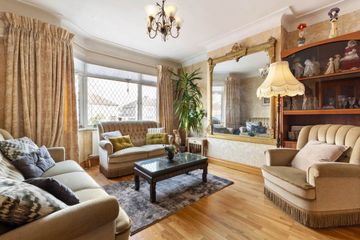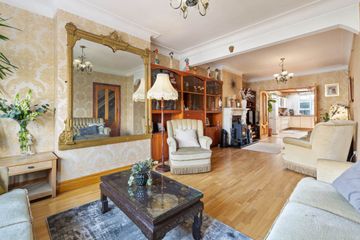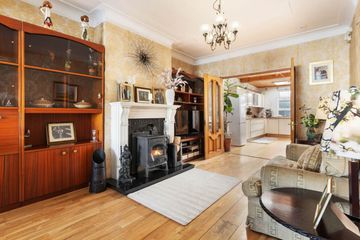


+10

14
100 Brookwood Avenue, Artane, Dublin 5, D05K440
€595,000
3 Bed
2 Bath
159 m²
Terrace
Description
- Sale Type: For Sale by Private Treaty
- Overall Floor Area: 159 m²
Karen Mulvaney Property is delighted to present this charming three-bedroom, two-bathroom extended ground floor property with an attic conversion, located at 100 Brookwood Avenue, Artane, Dublin 5. Video viewing https://youtu.be/yAq30Gi4-5o Offering expansive accommodation, this home, while in need of slight upgrading, has been cleverly adapted over the years to create a deceptively large living space.
Key Features:
Three bedrooms, two bathrooms
Extended ground floor with versatile layout
Attic converted with dormer window
Spacious garage/workshop with rear lane access 21.8 sq.m.
Small back garden with lean-to conservatory
Second small kitchen and utility room
Close proximity to schools, shops, and public transport
Short stroll to DART station and St Anne's Park
Ground Floor:
The ground floor boasts a spacious layout, featuring two reception rooms cleverly combined into one, an extended kitchen to the rear, and an additional reception room (formerly the original kitchen) with a downstairs WC, perfect for those needing a home office.. A second small kitchen, lean-to conservatory, and utility room add to the convenience of the living space. The back garden hosts a generously sized garage/workshop with rear lane access.
First Floor:
Ascending to the first floor, you'll find three bedrooms: two doubles and one large single, along with the main bathroom. The bedrooms offer comfortable living space.
Second Floor:
The second floor reveals a converted attic with a dormer window, providing ample light and plenty of eave storage. This space offers versatility, whether utilised as a fourth bedroom, home office, or additional living area.
Location:
Situated between the Howth Road and Malahide Road, 100 Brookwood Avenue boasts a prime location with easy access to schools, shops, and bus routes. The nearby DART station ensures convenient commuting, while the proximity to St Anne's Park offers opportunities for leisurely strolls and outdoor activities.
Don't miss the chance to own this spacious and adaptable home in the heart of Artane. Contact Karen Mulvaney Property today to arrange a viewing info or 01-8336 335.
Disclaimer: All measurements and descriptions provided are approximate and for guidance purposes only.
Accommodation
Porch
Double stained glass doors
Entrance Hall - 4.21m (13'10") x 2.39m (7'10")
Wide hallway with laminate flooring
Storage
Under stairs storage
Sitting Room - 3.99m (13'1") x 3.76m (12'4")
Overlooking the front of the house, large bright sitting room
Living Room - 4.45m (14'7") x 3.28m (10'9")
Open plan living room with feature fireplace and laminate flooring. Double doors leading to...
Kitchen / Dining - 5.27m (17'3") x 3.52m (11'7")
Kitchen/dining room with plentiful wall and floor units
Conservatory - 2.28m (7'6") x 4.2m (13'9")
Conservatory to rear
Utility Area - 2.28m (7'6") x 1.41m (4'8")
Through sliding door, utility and additional storage
Kitchenette - 1.3m (4'3") x 2.39m (7'10")
Second back kitchen
WC - 1.95m (6'5") x 1.7m (5'7")
Downstairs WC & WHB
Study - 5.02m (16'6") x 2.39m (7'10")
Originally the kitchen, now used as a study but also a third reception room
First Floor
Landing - 2.8m (9'2") x 2.34m (7'8")
Carpeted landing
Bedroom One - 4.31m (14'2") x 3.33m (10'11")
Master bedroom with fitted wardrobes and overlooking rear
Bedroom Two - 4.15m (13'7") x 3.33m (10'11")
Large double bedroom overlooking front with feature fireplace
Bedroom Three - 2.74m (9'0") x 2.34m (7'8")
Spacious single bedroom overlooking front
Bathroom - 2.41m (7'11") x 2.34m (7'8")
Main bathroom with walk in shower, WC, WHB & bidet
HP
Second Floor
Landing
Storage
Eave storage
Attic Room - 5.34m (17'6") x 4.26m (14'0")
Large double bedroom with dormer window to rear
Garage - 3.9m (12'10") x 6.01m (19'9")
Note:
Please note we have not tested any apparatus, fixtures, fittings, or services. Interested parties must undertake their own investigation into the working order of these items. All measurements are approximate and photographs provided for guidance only. Property Reference :KMUL4298

Can you buy this property?
Use our calculator to find out your budget including how much you can borrow and how much you need to save
Property Features
- DECEPTIVELY SPACIOUS LIVING AND BEDROOM ACCOMODATION
- EXTENDED GROUND FLOOR
- ATTIC CONVERTED
- OFF STREET PARKING
- PERFECT FOR COMMUTERS WITH BUS ROUTES AND DART
- GFCH
- GARAGE/WORKSHOP TO REAR
- CLOSE TO MULTIPLE PRIMARY & SECONDARY SCHOOLS
Map
Map
Local AreaNEW

Learn more about what this area has to offer.
School Name | Distance | Pupils | |||
|---|---|---|---|---|---|
| School Name | Killester Boys National School | Distance | 360m | Pupils | 310 |
| School Name | Scoil Neasáin | Distance | 490m | Pupils | 248 |
| School Name | St Brigid's Girls National School Killester | Distance | 550m | Pupils | 395 |
School Name | Distance | Pupils | |||
|---|---|---|---|---|---|
| School Name | St Brendans Boys National School | Distance | 730m | Pupils | 171 |
| School Name | Scoil Chaitríona Cailiní | Distance | 810m | Pupils | 207 |
| School Name | Scoil Chaitriona Infants | Distance | 820m | Pupils | 173 |
| School Name | Central Remedial Clinic | Distance | 1.0km | Pupils | 86 |
| School Name | Scoil Chiaráin Cbs | Distance | 1.2km | Pupils | 148 |
| School Name | Naíscoil Íde Raheny | Distance | 1.3km | Pupils | 353 |
| School Name | Springdale National School | Distance | 1.3km | Pupils | 217 |
School Name | Distance | Pupils | |||
|---|---|---|---|---|---|
| School Name | St. Mary's Secondary School | Distance | 330m | Pupils | 345 |
| School Name | St Paul's College | Distance | 590m | Pupils | 644 |
| School Name | Mercy College Coolock | Distance | 920m | Pupils | 411 |
School Name | Distance | Pupils | |||
|---|---|---|---|---|---|
| School Name | Chanel College | Distance | 1.2km | Pupils | 534 |
| School Name | St. David's College | Distance | 1.4km | Pupils | 483 |
| School Name | Manor House School | Distance | 1.6km | Pupils | 683 |
| School Name | Mount Temple Comprehensive School | Distance | 1.9km | Pupils | 892 |
| School Name | Holy Faith Secondary School | Distance | 1.9km | Pupils | 643 |
| School Name | Ardscoil La Salle | Distance | 2.2km | Pupils | 251 |
| School Name | Ardscoil Ris | Distance | 2.2km | Pupils | 557 |
Type | Distance | Stop | Route | Destination | Provider | ||||||
|---|---|---|---|---|---|---|---|---|---|---|---|
| Type | Bus | Distance | 300m | Stop | St Brigid's Church | Route | H1 | Destination | Baldoyle | Provider | Dublin Bus |
| Type | Bus | Distance | 300m | Stop | St Brigid's Church | Route | H2 | Destination | Malahide | Provider | Dublin Bus |
| Type | Bus | Distance | 300m | Stop | St Brigid's Church | Route | H3 | Destination | Howth Summit | Provider | Dublin Bus |
Type | Distance | Stop | Route | Destination | Provider | ||||||
|---|---|---|---|---|---|---|---|---|---|---|---|
| Type | Bus | Distance | 300m | Stop | St Brigid's Church | Route | 6 | Destination | Howth Station | Provider | Dublin Bus |
| Type | Bus | Distance | 300m | Stop | St Brigid's Church | Route | 29n | Destination | Baldoyle Rd. | Provider | Nitelink, Dublin Bus |
| Type | Bus | Distance | 340m | Stop | St Brigid's Church | Route | 6 | Destination | Abbey St Lower | Provider | Dublin Bus |
| Type | Bus | Distance | 340m | Stop | St Brigid's Church | Route | H3 | Destination | Abbey St Lower | Provider | Dublin Bus |
| Type | Bus | Distance | 340m | Stop | St Brigid's Church | Route | H1 | Destination | Abbey St Lower | Provider | Dublin Bus |
| Type | Bus | Distance | 340m | Stop | St Brigid's Church | Route | H2 | Destination | Abbey St Lower | Provider | Dublin Bus |
| Type | Bus | Distance | 350m | Stop | The Meadows | Route | H3 | Destination | Howth Summit | Provider | Dublin Bus |
Video
BER Details

BER No: 117236414
Energy Performance Indicator: 357.68 kWh/m2/yr
Statistics
27/04/2024
Entered/Renewed
5,858
Property Views
Check off the steps to purchase your new home
Use our Buying Checklist to guide you through the whole home-buying journey.

Similar properties
€550,000
21 Cooleen Avenue, Beaumont, Beaumont, Dublin 9, D09VF974 Bed · 3 Bath · Semi-D€565,000
62 St Anne's Avenue, Raheny, Dublin 5, D05HN303 Bed · 1 Bath · End of Terrace€595,000
2 Woodlawn Drive, Santry, Dublin 94 Bed · 3 Bath · Semi-D€595,000
54 Ardcollum Avenue, Artane, Artane, Dublin 5, D05A3A43 Bed · 3 Bath · Semi-D
€595,000
Sancta Maria, 3 Springdale Road, Dublin 5, D05YP835 Bed · 2 Bath · Semi-D€600,000
66 Ennafort Road, Raheny, Dublin 53 Bed · 1 Bath · Semi-D€600,000
4 Rosemount, Malahide Road, Donnycarney, Dublin 5, D05E5R96 Bed · 2 Bath · Terrace€635,000
33 Brookville Park, Malahide Road, Artane, Dublin 5, D05X2W93 Bed · 3 Bath · Semi-D€640,000
4 Rosemount, Malahide Road, Donnycarney, Dublin 5, D05E5R96 Bed · 2 Bath · Terrace€640,000
4 Rosemount, Malahide Road, Donnycarney, Dublin 5, D05E5R96 Bed · 2 Bath · Terrace€700,000
57 Charlemont, Griffith Avenue, Drumcondra, Dublin 9, D09T1W74 Bed · 3 Bath · Semi-D€725,000
20 Ashbrook, Clontarf, Dublin 3, D03X8N44 Bed · 3 Bath · Semi-D
Daft ID: 119092779


Karen Mulvaney
01 833 6335Thinking of selling?
Ask your agent for an Advantage Ad
- • Top of Search Results with Bigger Photos
- • More Buyers
- • Best Price

Home Insurance
Quick quote estimator
