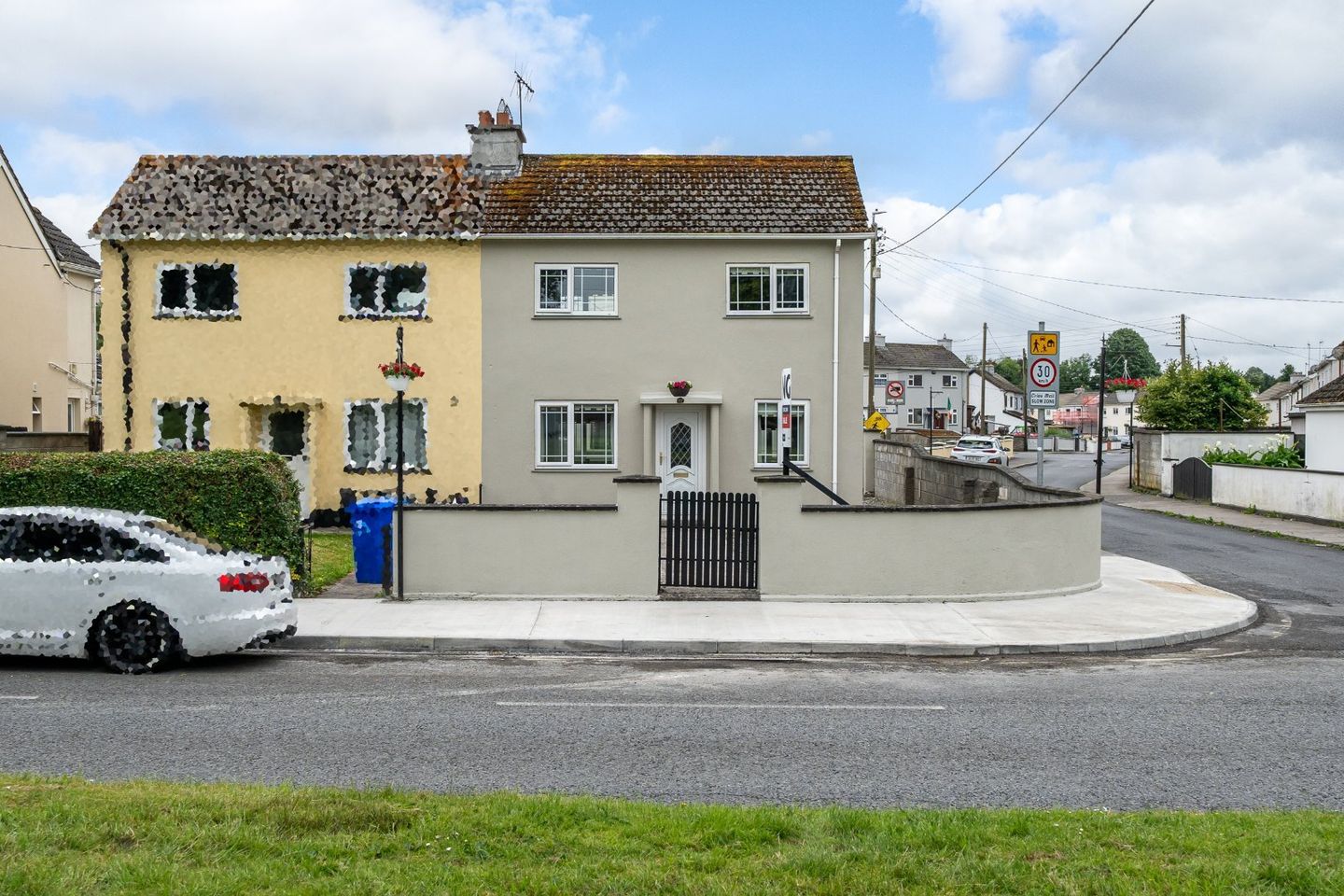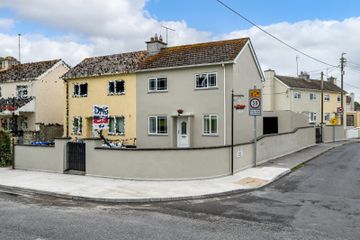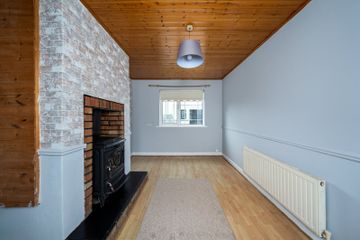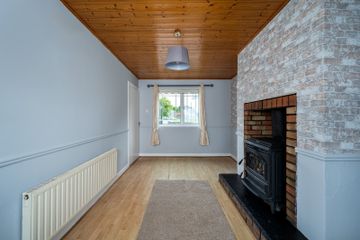



62 The Green, Clara, Co Offaly, R35TD56
€160,000
- Price per m²:€2,712
- Estimated Stamp Duty:€1,600
- Selling Type:By Private Treaty
- BER No:117522383
- Energy Performance:341.43 kWh/m2/yr
About this property
Highlights
- Two Bedroom Family Home
- Large Corner Site With Off Street Parking
- Detached Block Built Garage With Power
- Overlooking Large Green Area
- Fitted Water Softener
Description
DNG Kelly Duncan proudly presents to the market Number 62 The Green, a delightful two-bedroom semi-detached family home, ideally situated just off the town center with picturesque views of the Fair Green. Positioned on a prime corner site, this property boasts gated side access and a solid block-built garage to the rear, offering significant potential for expansion, subject to necessary planning permissions. The well-appointed accommodation includes an Entrance Hallway, Sitting Room, Open Plan Kitchen/Dining Room, and a convenient Utility/Rear Hallway. Upstairs, you'll find two generously sized Double Bedrooms and a Family Bathroom. Enjoy the convenience of Clara town center just a short stroll away, with Clara train station only 700 meters from your doorstep. To schedule a viewing, please contact sole selling agents, DNG Kelly Duncan, at 057 93 25050 or via email at info@dngkellyduncan.com. Viewings are by appointment only. Entrance Hall 1.20m x 0.99m. Tiled floor, tongued & grooved pine ceiling, uPVC front door, carpet to stairs. Sitting Room 4.30m x 2.80m. Light filled dual aspect with laminate timber flooring, solid fuel stove with back boiler and feature brick surround, dado rail, radiator, ample sockets & phone point. Kitchen/Dining Room 5.01m x 2.35m. Again light filled dual aspect with tiled floor, fitted kitchen complete with breakfast counter, tiled splash back, electric cooker and fitted water softener. Utility Room/Rear Hallway 3.05m x 0.99m. Tiled floor, tongued & grooved pine ceiling, uPVC rear door, timed heating controls, plumbed for washing machine. Landing 2.01m x 0.94m. Carpet continued from stairs, landing window, tongued & groove pine ceiling, attic access. Bedroom 1 4.30m x 2.84m. Dual aspect with carpet, radiator, tongued & grooved pine ceiling, access to hot press which is shelved. Bedroom 2 3.36m x 2.40m. Front aspect with carpet, radiator, fitted wardrobe, tongued & grooved pine ceiling. Bathroom 2.00m x 1.50m. Laminate timber flooring, tiled walls, electric power shower, wash hand basin, toilet, radiator, window, globe light & extractor fan.
The local area
The local area
Sold properties in this area
Stay informed with market trends
Local schools and transport

Learn more about what this area has to offer.
School Name | Distance | Pupils | |||
|---|---|---|---|---|---|
| School Name | St Francis National School | Distance | 420m | Pupils | 190 |
| School Name | Clara Convent National School | Distance | 640m | Pupils | 183 |
| School Name | Tubber National School | Distance | 5.0km | Pupils | 181 |
School Name | Distance | Pupils | |||
|---|---|---|---|---|---|
| School Name | Ath An Urchair National School | Distance | 5.8km | Pupils | 16 |
| School Name | Scoil Charthaigh Naofa | Distance | 7.0km | Pupils | 165 |
| School Name | Durrow National School | Distance | 7.1km | Pupils | 200 |
| School Name | Ballinamere National School | Distance | 7.2km | Pupils | 195 |
| School Name | St Ciaran's National School Ballycumber | Distance | 7.8km | Pupils | 120 |
| School Name | Kilbeggan National School | Distance | 8.3km | Pupils | 227 |
| School Name | Kilcrumreragh National School | Distance | 9.2km | Pupils | 102 |
School Name | Distance | Pupils | |||
|---|---|---|---|---|---|
| School Name | Ard Scoil Chiaráin Naofa | Distance | 440m | Pupils | 331 |
| School Name | Killina Presentation Secondary School | Distance | 8.3km | Pupils | 715 |
| School Name | Mercy Secondary School | Distance | 8.4km | Pupils | 720 |
School Name | Distance | Pupils | |||
|---|---|---|---|---|---|
| School Name | Moate Community School | Distance | 9.5km | Pupils | 910 |
| School Name | Sacred Heart Secondary School | Distance | 11.3km | Pupils | 579 |
| School Name | Coláiste Choilm | Distance | 11.4km | Pupils | 696 |
| School Name | Tullamore College | Distance | 11.4km | Pupils | 726 |
| School Name | Gallen Community School Ferbane | Distance | 16.6km | Pupils | 433 |
| School Name | Coláiste Naomh Cormac | Distance | 19.7km | Pupils | 306 |
| School Name | St Joseph's Secondary School | Distance | 22.0km | Pupils | 1125 |
Type | Distance | Stop | Route | Destination | Provider | ||||||
|---|---|---|---|---|---|---|---|---|---|---|---|
| Type | Bus | Distance | 130m | Stop | Clara | Route | 73 | Destination | Waterford | Provider | Bus Éireann |
| Type | Bus | Distance | 130m | Stop | Clara | Route | 840 | Destination | Tullamore | Provider | Tfi Local Link Laois Offaly |
| Type | Bus | Distance | 130m | Stop | Clara | Route | 815 | Destination | Tullamore | Provider | Tfi Local Link Laois Offaly |
Type | Distance | Stop | Route | Destination | Provider | ||||||
|---|---|---|---|---|---|---|---|---|---|---|---|
| Type | Bus | Distance | 160m | Stop | Clara | Route | 815 | Destination | Athlone | Provider | Tfi Local Link Laois Offaly |
| Type | Bus | Distance | 160m | Stop | Clara | Route | 73 | Destination | Longford | Provider | Bus Éireann |
| Type | Bus | Distance | 160m | Stop | Clara | Route | 73 | Destination | Athlone | Provider | Bus Éireann |
| Type | Bus | Distance | 160m | Stop | Clara | Route | 840 | Destination | Banagher | Provider | Tfi Local Link Laois Offaly |
| Type | Bus | Distance | 570m | Stop | Clara Station | Route | 840 | Destination | Banagher | Provider | Tfi Local Link Laois Offaly |
| Type | Bus | Distance | 570m | Stop | Clara Station | Route | 840 | Destination | Tullamore | Provider | Tfi Local Link Laois Offaly |
| Type | Rail | Distance | 580m | Stop | Clara | Route | Rail | Destination | Athenry | Provider | Irish Rail |
Your Mortgage and Insurance Tools
Check off the steps to purchase your new home
Use our Buying Checklist to guide you through the whole home-buying journey.
Budget calculator
Calculate how much you can borrow and what you'll need to save
BER Details
BER No: 117522383
Energy Performance Indicator: 341.43 kWh/m2/yr
Ad performance
- Date listed03/07/2024
- Views12,544
- Potential views if upgraded to an Advantage Ad20,447
Similar properties
€300,000
Aghamore, Clara, Co. Offaly, R35NF422 Bed · 1 Bath · Bungalow€300,000
Tayside, River Street, Clara, Co. Offaly, R35YR024 Bed · 2 Bath · Detached€340,000
Grogan And Corroe, Ballycumber, Co. Offaly, R35W8894 Bed · 2 Bath · Bungalow€400,000
Kilcoursey, Clara, Co Offaly, R35F3814 Bed · 3 Bath · Detached
Daft ID: 119703440

