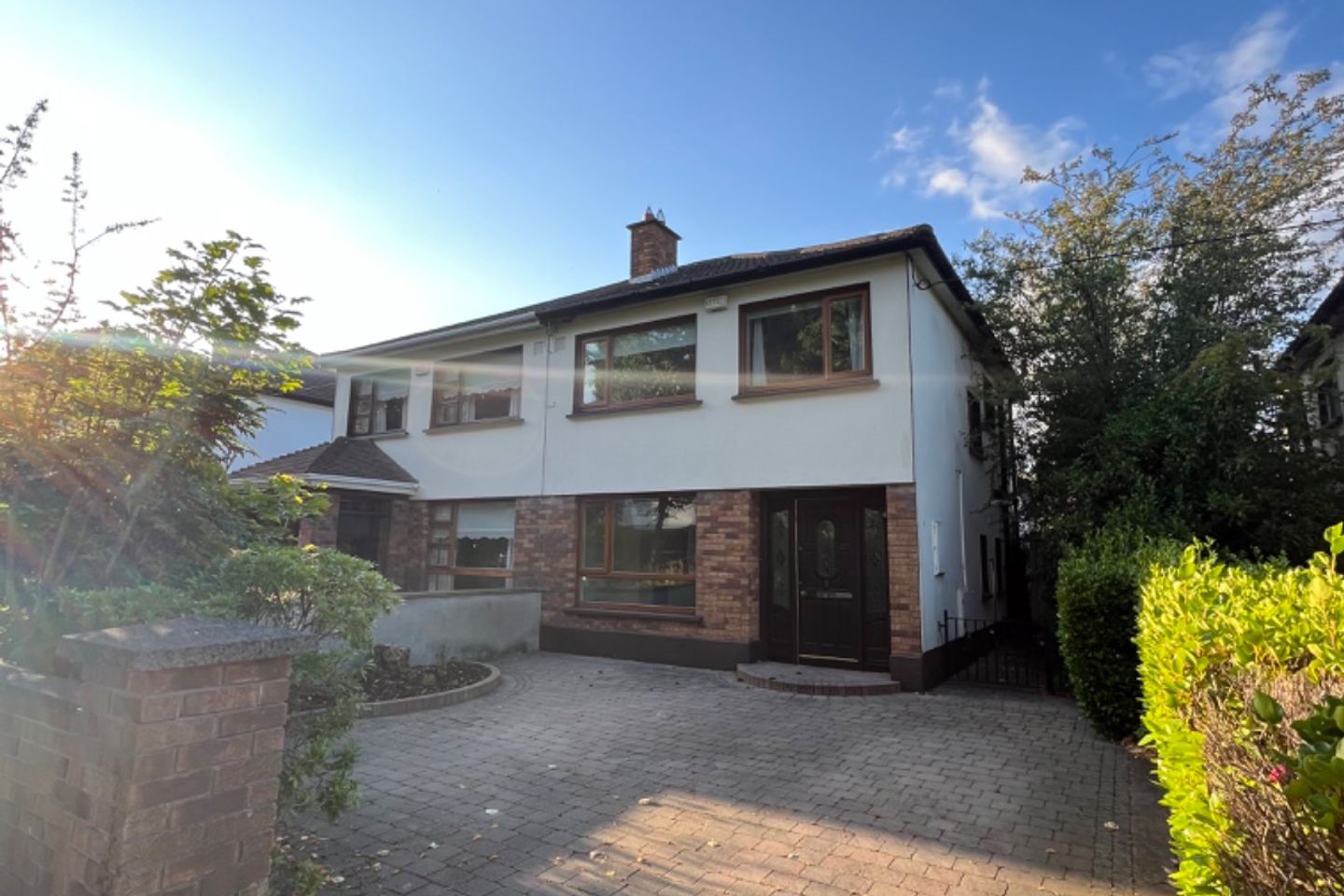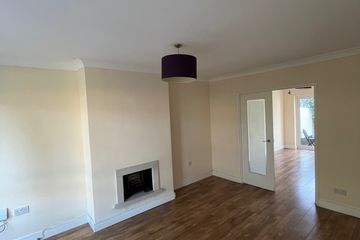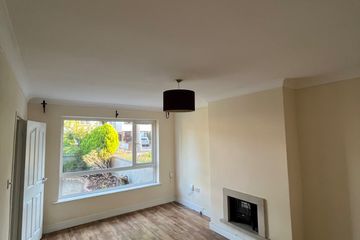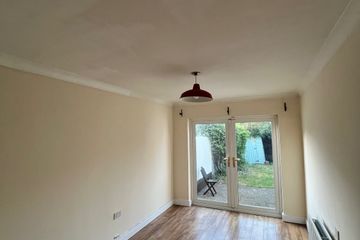



7 Auburn Drive, Castleknock, Navan Road (D7), Dublin 7, D15RWT1
€650,000
- Price per m²:€6,436
- Estimated Stamp Duty:€6,500
- Selling Type:By Private Treaty
About this property
Highlights
- Double glazed windows
- Side access
- Off street parking
- Attic floored out
- Desirable location
Description
Sale type: For Sale by Private Treaty Price: €650,000 Michael Keane Estate Agent is delighted to introduce No. 7 Auburn Drive to the market. This four-bedroom family home is a semi-detached property situated just off Auburn Avenue within a short stroll of Castleknock village. As you approach the home, you’re welcomed by a spacious cobble lock driveway offering ample off- street parking. There is a wide side passage which is gated leading to the rear garden. The front door opens into a bright, spacious and inviting entrance hallway featuring wooden flooring and a built- in understairs W.C. and storage. To the left, the family living room overlooks the front driveway and features wooden flooring, fireplace, and double doors that lead into the dining room. There is another door from the Dining room into kitchen. The upstairs accommodation comprises of 4 bedrooms and a tiled family bathroom. This attic is floored with a window. Castleknock Village has many amenities including a wide variety of shops, cafes, pharmacies, a selection of restaurants and bars. The area is well renowned for its excellent choice of schools, both primary and secondary to include Mount Sackville, Castleknock College, Edmund Rice, St. Brigid’s National School. The area has many recreational amenities located close by including, St. Brigid’s GAA Club, Castleknock Tennis Club, Tom Russell Park, Castleknock Golf Club. Phoenix Park is located within a short walk. There are excellent transport links via bus and rail with easy access to the M3/M50 and Dublin city centre. ACCOMMODATION: GROUND FLOOR: Entrance hallway: 4.5m x 2m Entrance hallway with downstairs wc. Lounge: 4.9m x 2.7m lounge with fireplace, wooden flooring and double doorsto dining room. Dining room: 4.4m x 2.7m dining room with wooden flooring and patio doors to rear garden. Kitchen: 5.8m x 2.5m kitchen with fitted cabinets, range of base and wall units, integrated appliances, tiled floors, reset lighting and door to rear garden. FIRST FLOOR: Bedroom 1: 4.1m x 2.8m Double bedroom to the front of the property with built in wardrobes. Bedroom 2: 4m x 2.6m Double bedroom to the rear of the property with built in wardrobes. Bedroom 3: 2.8m x 2.5m Single bedroom to the front of the property. Bedroom 4: 2.5m x 2.5m Single bedroom to the rear of the property. Family bathroom: 1.9m x 1.7m Tiled bathroom with electric shower, WC, WHB, reset lighting and heated towel rail. Viewing is highly recommended and is strictly by appointment only with the sole selling agent.
Standard features
The local area
The local area
Sold properties in this area
Stay informed with market trends
Local schools and transport
Learn more about what this area has to offer.
School Name | Distance | Pupils | |||
|---|---|---|---|---|---|
| School Name | Castleknock Educate Together National School | Distance | 370m | Pupils | 409 |
| School Name | St Brigids Mxd National School | Distance | 460m | Pupils | 878 |
| School Name | Castleknock National School | Distance | 540m | Pupils | 199 |
School Name | Distance | Pupils | |||
|---|---|---|---|---|---|
| School Name | Scoil Bhríde Buachaillí | Distance | 1.2km | Pupils | 209 |
| School Name | Scoil Bhríde Cailíní | Distance | 1.3km | Pupils | 231 |
| School Name | Scoil Thomáis | Distance | 1.3km | Pupils | 640 |
| School Name | St Francis Xavier Senior School | Distance | 1.8km | Pupils | 376 |
| School Name | St Francis Xavier J National School | Distance | 1.8km | Pupils | 388 |
| School Name | Mount Sackville Primary School | Distance | 2.0km | Pupils | 166 |
| School Name | St Patrick's National School Diswellstown | Distance | 2.2km | Pupils | 891 |
School Name | Distance | Pupils | |||
|---|---|---|---|---|---|
| School Name | Castleknock College | Distance | 1.3km | Pupils | 775 |
| School Name | Edmund Rice College | Distance | 1.6km | Pupils | 813 |
| School Name | Mount Sackville Secondary School | Distance | 2.1km | Pupils | 654 |
School Name | Distance | Pupils | |||
|---|---|---|---|---|---|
| School Name | Castleknock Community College | Distance | 2.3km | Pupils | 1290 |
| School Name | Scoil Phobail Chuil Mhin | Distance | 2.8km | Pupils | 1013 |
| School Name | The King's Hospital | Distance | 2.9km | Pupils | 703 |
| School Name | Rath Dara Community College | Distance | 3.0km | Pupils | 297 |
| School Name | New Cross College | Distance | 3.1km | Pupils | 353 |
| School Name | Caritas College | Distance | 3.3km | Pupils | 169 |
| School Name | Luttrellstown Community College | Distance | 3.4km | Pupils | 998 |
Type | Distance | Stop | Route | Destination | Provider | ||||||
|---|---|---|---|---|---|---|---|---|---|---|---|
| Type | Bus | Distance | 70m | Stop | Auburn Avenue | Route | 70n | Destination | Tyrrelstown | Provider | Nitelink, Dublin Bus |
| Type | Bus | Distance | 70m | Stop | Auburn Avenue | Route | 38 | Destination | Damastown | Provider | Dublin Bus |
| Type | Bus | Distance | 140m | Stop | Auburn Green | Route | 38 | Destination | Parnell Sq | Provider | Dublin Bus |
Type | Distance | Stop | Route | Destination | Provider | ||||||
|---|---|---|---|---|---|---|---|---|---|---|---|
| Type | Bus | Distance | 140m | Stop | Auburn Green | Route | 38 | Destination | Burlington Road | Provider | Dublin Bus |
| Type | Bus | Distance | 240m | Stop | Hadleigh Green | Route | 38 | Destination | Damastown | Provider | Dublin Bus |
| Type | Bus | Distance | 240m | Stop | Hadleigh Green | Route | 70n | Destination | Tyrrelstown | Provider | Nitelink, Dublin Bus |
| Type | Bus | Distance | 250m | Stop | Beechpark Lawn | Route | 38 | Destination | Parnell Sq | Provider | Dublin Bus |
| Type | Bus | Distance | 250m | Stop | Beechpark Lawn | Route | 38 | Destination | Burlington Road | Provider | Dublin Bus |
| Type | Bus | Distance | 270m | Stop | Morgan Place | Route | 38a | Destination | Damastown | Provider | Dublin Bus |
| Type | Bus | Distance | 270m | Stop | Morgan Place | Route | 39a | Destination | Ongar | Provider | Dublin Bus |
Your Mortgage and Insurance Tools
Check off the steps to purchase your new home
Use our Buying Checklist to guide you through the whole home-buying journey.
Budget calculator
Calculate how much you can borrow and what you'll need to save
BER Details
Statistics
- 13/09/2025Entered
- 8,252Property Views
Similar properties
€585,000
7 Roselawn Way, Castleknock, Dublin 15, D15E0WF4 Bed · 2 Bath · Semi-D€595,000
28 Saint Davids Terrace, Blackhorse Avenue, Dublin 7, D07NDH54 Bed · 2 Bath · House€649,000
36 Pelletstown Avenue, Rathborne, D15 Y0HV, Ashtown, Dublin 154 Bed · 4 Bath · Terrace€649,950
30 Camden Avenue, D15KRW24 Bed · 4 Bath · Terrace
€650,000
4 Roselawn Court, Castleknock, Dublin 15, D15W5WH4 Bed · 3 Bath · Semi-D€650,000
3 Mill Road, Blanchardstown, Dublin 15, D15W3PW4 Bed · 2 Bath · Bungalow€675,000
68 Ellesmere Avenue, North Circular Road, Dublin 7, D07H5Y24 Bed · 2 Bath · Terrace€675,000
29 Belleville, Blackhorse Avenue, Dublin 7, D07X7674 Bed · 2 Bath · End of Terrace€675,000
17 Middle Mountjoy Street, Phibsboro, Dublin 7, D07A89V5 Bed · 3 Bath · End of Terrace€675,000
34 Kempton Way, Navan Road, Dublin 7, D07X2V84 Bed · 3 Bath · Semi-D€695,000
21 Pelletstown Avenue, Royal Canal Park, Ashtown, Dublin 15, D15N79D5 Bed · 4 Bath · End of Terrace€715,000
38 Royal Canal Avenue, Royal Canal Park, Dublin 15, D15TD3K4 Bed · 4 Bath · House
Daft ID: 16263258
